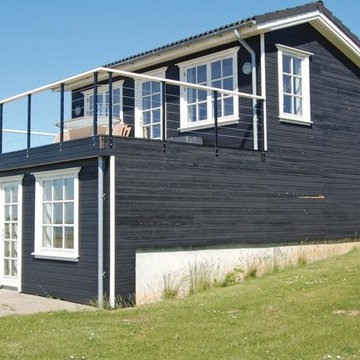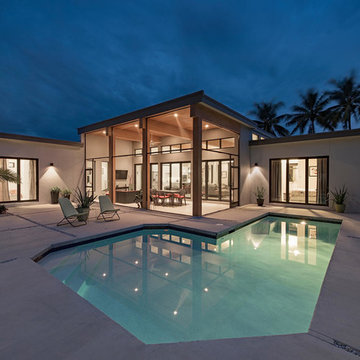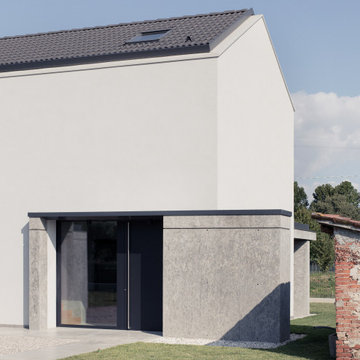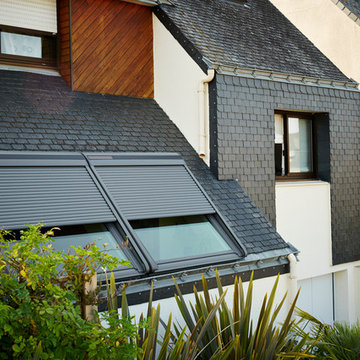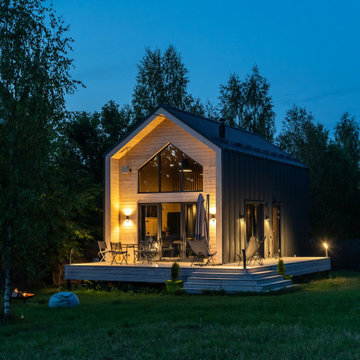2 645 foton på modernt hus
Sortera efter:
Budget
Sortera efter:Populärt i dag
41 - 60 av 2 645 foton
Artikel 1 av 3

A visual artist and his fiancée’s house and studio were designed with various themes in mind, such as the physical context, client needs, security, and a limited budget.
Six options were analyzed during the schematic design stage to control the wind from the northeast, sunlight, light quality, cost, energy, and specific operating expenses. By using design performance tools and technologies such as Fluid Dynamics, Energy Consumption Analysis, Material Life Cycle Assessment, and Climate Analysis, sustainable strategies were identified. The building is self-sufficient and will provide the site with an aquifer recharge that does not currently exist.
The main masses are distributed around a courtyard, creating a moderately open construction towards the interior and closed to the outside. The courtyard contains a Huizache tree, surrounded by a water mirror that refreshes and forms a central part of the courtyard.
The house comprises three main volumes, each oriented at different angles to highlight different views for each area. The patio is the primary circulation stratagem, providing a refuge from the wind, a connection to the sky, and a night sky observatory. We aim to establish a deep relationship with the site by including the open space of the patio.
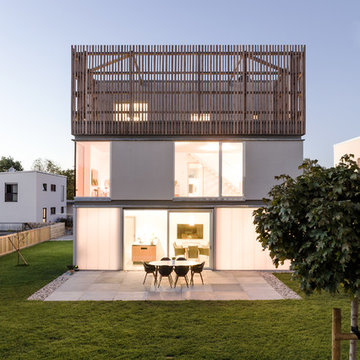
Stapelung der Funktionen so weit dies durch den Bebauungsplan möglich war. OG2 mit privatem Freiraum vom Schlafzimmer aus und Blick aufs Elbtal.
Material EG - Polycarbonatfassade
Material OG - Putzfassade
Material DG - Holz
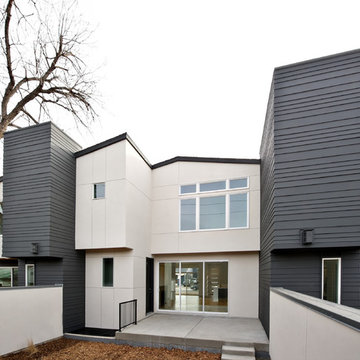
copyright 2014 BcDc
Inspiration för ett mellanstort funkis svart hus, med två våningar och blandad fasad
Inspiration för ett mellanstort funkis svart hus, med två våningar och blandad fasad
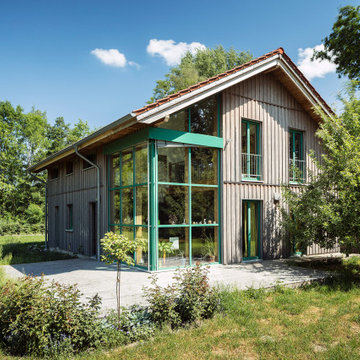
Holzhaus mit senkrechter Boden-Deckelschalung und grünen Holzfenstern mit verglaster Hausecke
Idéer för ett mellanstort modernt brunt hus, med två våningar, sadeltak och tak med takplattor
Idéer för ett mellanstort modernt brunt hus, med två våningar, sadeltak och tak med takplattor
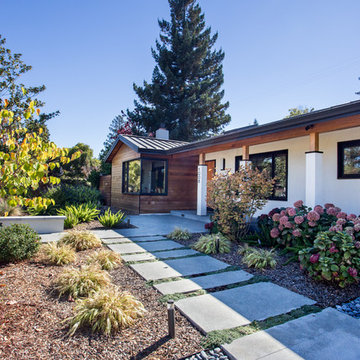
Courtesy of Amy J Photography
Idéer för att renovera ett mellanstort funkis flerfärgat hus, med allt i ett plan och tak i metall
Idéer för att renovera ett mellanstort funkis flerfärgat hus, med allt i ett plan och tak i metall
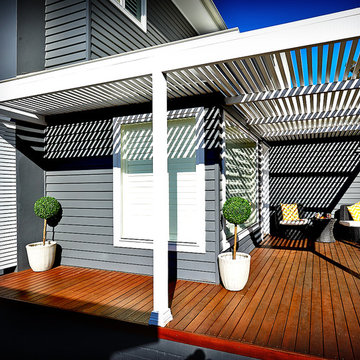
James Hardie
Idéer för ett mellanstort modernt grått hus, med två våningar och fiberplattor i betong
Idéer för ett mellanstort modernt grått hus, med två våningar och fiberplattor i betong

Foto på ett litet funkis vitt hus, med allt i ett plan, tegel, sadeltak och tak i metall
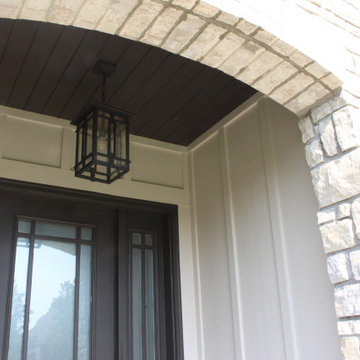
Dark Brown porch ceiling with James Hardie vertical siding in Cobblestone
Inredning av ett modernt mellanstort beige hus, med två våningar och fiberplattor i betong
Inredning av ett modernt mellanstort beige hus, med två våningar och fiberplattor i betong
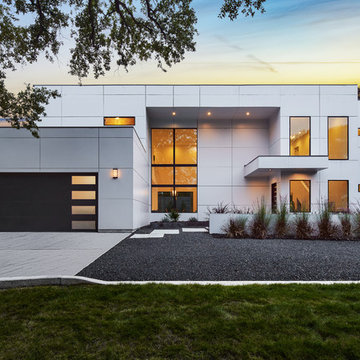
This modern residence in North Dallas consists of 4 bedrooms and 4 1/2 baths with a large great room and adjoining game room. Blocks away from the future Dallas Midtown, this residence fits right in with its urban neighbors.
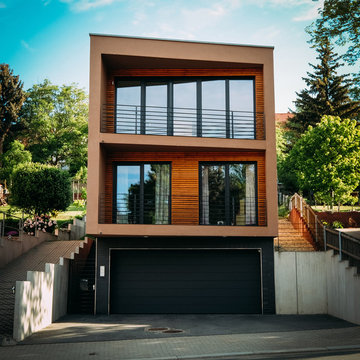
Jana Schulze
Modern inredning av ett mellanstort brunt hus, med två våningar, stuckatur och platt tak
Modern inredning av ett mellanstort brunt hus, med två våningar, stuckatur och platt tak
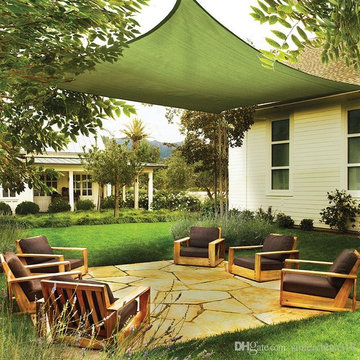
Quictent Sun Shade Sail
Idéer för att renovera ett stort funkis grönt hus, med allt i ett plan
Idéer för att renovera ett stort funkis grönt hus, med allt i ett plan
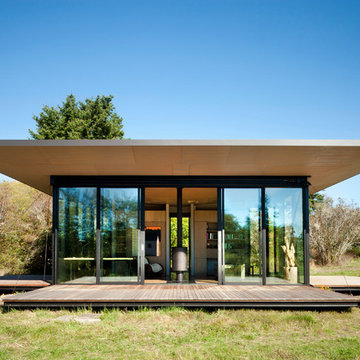
Photos by Tim Bies Photography
Wood deck panels flip up to enclose the Writers Cabin when not in use or secured for the night. Simple open plan with small kitchen, bathroom and murphy bed. Roof collects rainwater.

This new house is perched on a bluff overlooking Long Pond. The compact dwelling is carefully sited to preserve the property's natural features of surrounding trees and stone outcroppings. The great room doubles as a recording studio with high clerestory windows to capture views of the surrounding forest.
Photo by: Nat Rea Photography
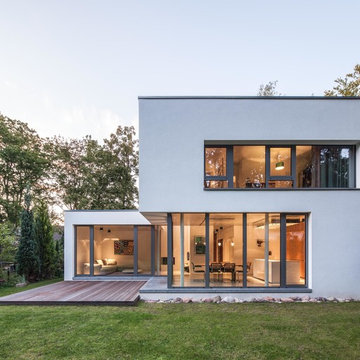
Foto: Sebastian Glombik
Foto på ett mellanstort funkis vitt hus, med två våningar, platt tak och stuckatur
Foto på ett mellanstort funkis vitt hus, med två våningar, platt tak och stuckatur
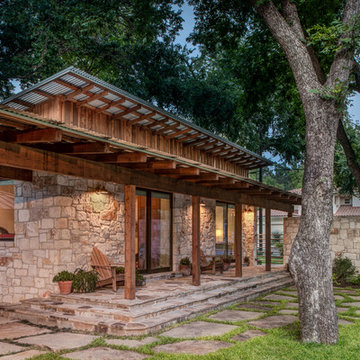
Mark Menjivar Photography
Idéer för ett litet modernt stenhus, med allt i ett plan och pulpettak
Idéer för ett litet modernt stenhus, med allt i ett plan och pulpettak
2 645 foton på modernt hus
3
