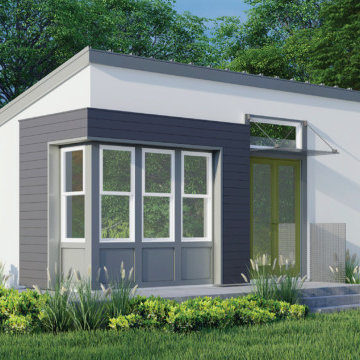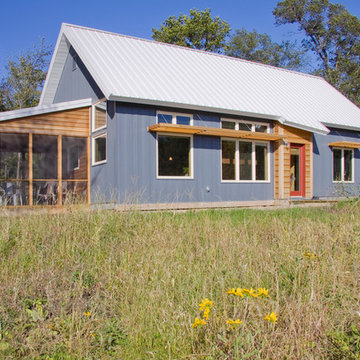2 645 foton på modernt hus
Sortera efter:
Budget
Sortera efter:Populärt i dag
21 - 40 av 2 645 foton
Artikel 1 av 3

The covered entry stair leads to the outdoor living space under the flying roof. The building is all steel framed and clad for fire resistance. Sprinklers on the roof can be remotely activated to provide fire protection if needed.
Photo; Guy Allenby

Featured here are Bistro lights over the swimming pool. These are connected using 1/4" cable strung across from the fence to the house. We've also have an Uplight shinning up on this beautiful 4 foot Yucca Rostrata.
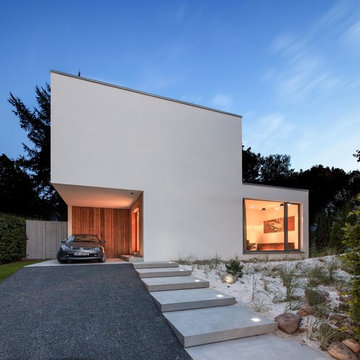
Idéer för att renovera ett mellanstort funkis vitt hus, med två våningar, platt tak och stuckatur

Paul Burk Photography
Inspiration för ett litet funkis brunt hus, med pulpettak, allt i ett plan och tak i metall
Inspiration för ett litet funkis brunt hus, med pulpettak, allt i ett plan och tak i metall
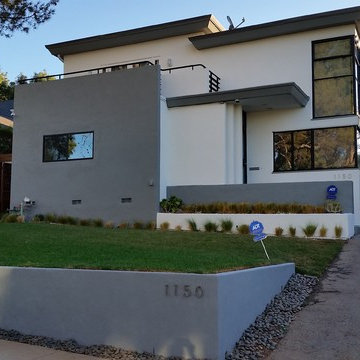
Power washed entire building to clean all surfaces of loose dirt, dust, grime and contaminants
Sanded to remove all loose paint
Removed loose window putty and glazed windows with new material
Trenched the entire perimeter to protect from water penetrating the building.
Sprayed chemical solution to kill mold, mildew and prevent musty odors.
Opened up stucco cracks, refilled and blended the texture to match existing stucco.
Caulked around windows and where the stucco meets the under-hang.
Covered project area with paper, plastic and canvas drops to catch paint drips,sprays and splatters
Applied primer to repaired areas which insured uniform appearance and adhesion to the finish top coat.
Sanded window sills and frames with multiple grits of sand paper to eliminate old paint and achieve a smooth paint ready surface.
Applied (2) finish coats on stucco,windows,doors,trim, gutters, railing and fascia
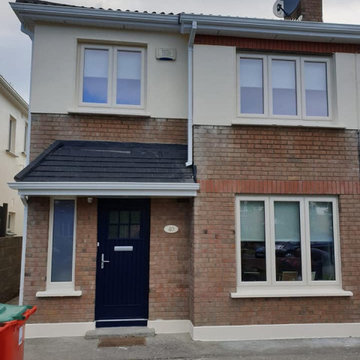
We love when our customers send us photos of their homes being transformed.
A beautiful job finished recently in Ballineer.
This job is finished in a beautiful Cream color.
Get in touch today if you would like any further information on our Large Range.
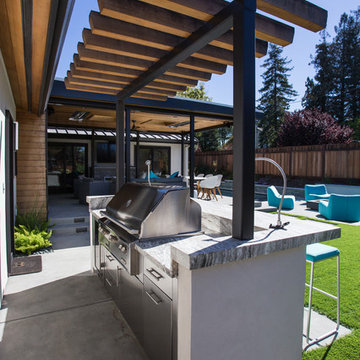
Courtesy of Amy J Photography
Exempel på ett mellanstort modernt flerfärgat hus, med allt i ett plan
Exempel på ett mellanstort modernt flerfärgat hus, med allt i ett plan

A split level rear extension, clad with black zinc and cedar battens. Narrow frame sliding doors create a flush opening between inside and out, while a glazed corner window offers oblique views across the new terrace. Inside, the kitchen is set level with the main house, whilst the dining area is level with the garden, which creates a fabulous split level interior.
This project has featured in Grand Designs and Living Etc magazines.
Photographer: David Butler

Darren Miles
Idéer för att renovera ett mellanstort funkis grått hus, med allt i ett plan, stuckatur och platt tak
Idéer för att renovera ett mellanstort funkis grått hus, med allt i ett plan, stuckatur och platt tak
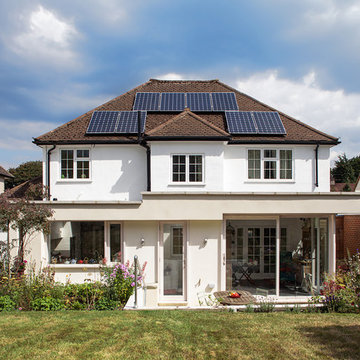
Gianluca Maver
Bild på ett stort funkis vitt hus, med två våningar och stuckatur
Bild på ett stort funkis vitt hus, med två våningar och stuckatur
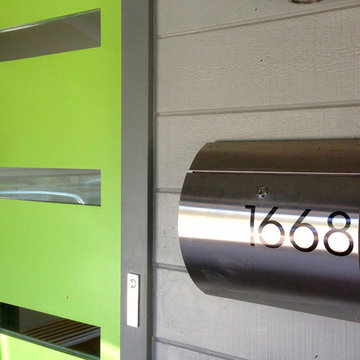
{delighted by this customer photo}
wow! look at these 4" Palm Springs black mailbox numbers. helena just shared this image of her modern house numbers that were installed in 2011 as she placed a second order for a custom plaque. many thanks!

Bild på ett mellanstort funkis grått hus, med tre eller fler plan, platt tak och levande tak

The modern materials revitalize the 100-year old house while respecting the historic shape and vernacular of the area.
Foto på ett litet funkis svart hus, med två våningar, metallfasad, valmat tak och tak i metall
Foto på ett litet funkis svart hus, med två våningar, metallfasad, valmat tak och tak i metall
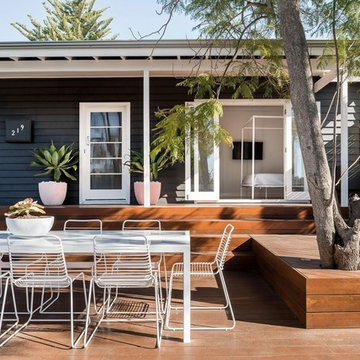
Photo by Dion Robeson
Inspiration för små moderna svarta hus, med allt i ett plan, sadeltak och tak i metall
Inspiration för små moderna svarta hus, med allt i ett plan, sadeltak och tak i metall
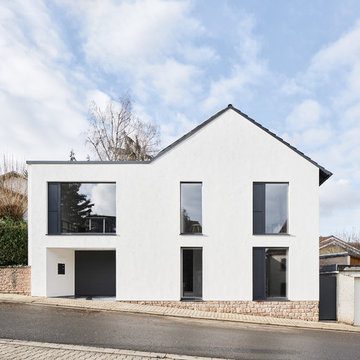
Das Gebäude wurde komplett entkernt und neu aufgebaut. Die bestehenden Fensteröffnungen wurden durch entfernen der Brüstungen auf ein Maximum vergrößert ohne statische Eingriffe. Die Garage wurde leicht zurück versetzt, sodass ein überdachter Zugangsbereich entsteht

Inredning av ett modernt litet blått hus, med allt i ett plan, fiberplattor i betong, pulpettak och tak i metall

Located along a country road, a half mile from the clear waters of Lake Michigan, we were hired to re-conceptualize an existing weekend cabin to allow long views of the adjacent farm field and create a separate area for the owners to escape their high school age children and many visitors!
The site had tight building setbacks which limited expansion options, and to further our challenge, a 200 year old pin oak tree stood in the available building location.
We designed a bedroom wing addition to the side of the cabin which freed up the existing cabin to become a great room with a wall of glass which looks out to the farm field and accesses a newly designed pea-gravel outdoor dining room. The addition steps around the existing tree, sitting on a specialized foundation we designed to minimize impact to the tree. The master suite is kept separate with ‘the pass’- a low ceiling link back to the main house.
Painted board and batten siding, ribbons of windows, a low one-story metal roof with vaulted ceiling and no-nonsense detailing fits this modern cabin to the Michigan country-side.
A great place to vacation. The perfect place to retire someday.
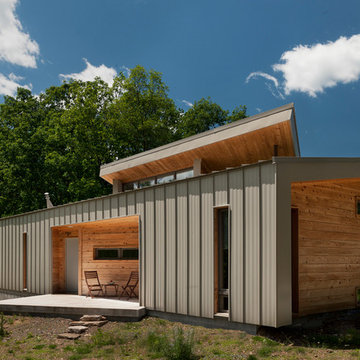
Paul Burk Photography
Bild på ett litet funkis brunt hus, med allt i ett plan, pulpettak och tak i metall
Bild på ett litet funkis brunt hus, med allt i ett plan, pulpettak och tak i metall
2 645 foton på modernt hus
2
