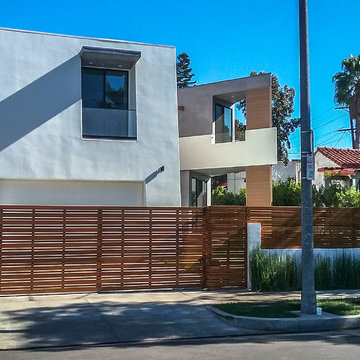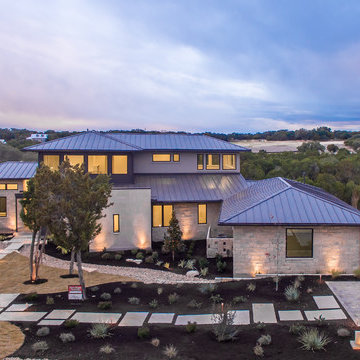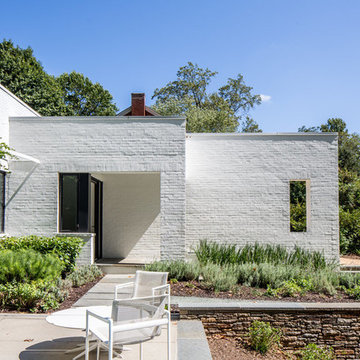33 964 foton på modernt hus
Sortera efter:
Budget
Sortera efter:Populärt i dag
121 - 140 av 33 964 foton
Artikel 1 av 3
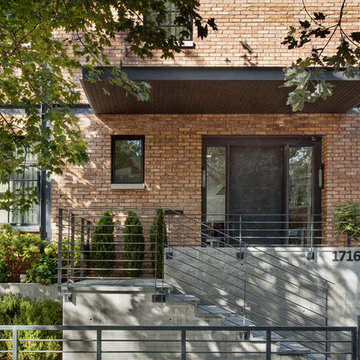
Modern inredning av ett stort rött hus, med två våningar, tegel och platt tak
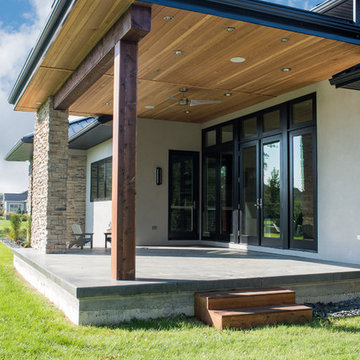
Inspiration för ett mellanstort funkis beige hus, med två våningar, stuckatur, valmat tak och tak i metall

Idéer för att renovera ett litet funkis vitt hus, med allt i ett plan, blandad fasad, sadeltak och tak i metall

Exempel på ett stort modernt beige hus, med blandad fasad, sadeltak och allt i ett plan
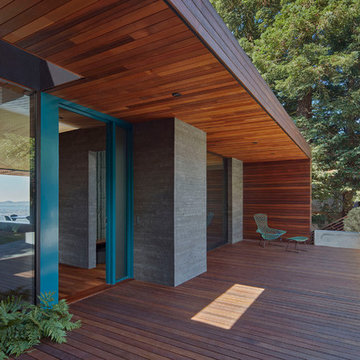
Inspiration för ett stort funkis brunt trähus, med allt i ett plan och platt tak
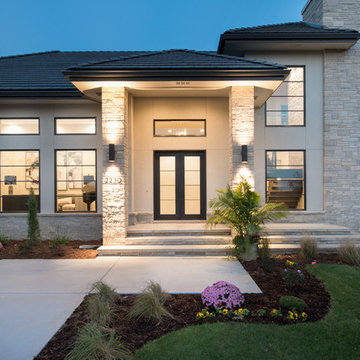
Shane Organ Photo
Modern inredning av ett stort beige hus, med två våningar, stuckatur och valmat tak
Modern inredning av ett stort beige hus, med två våningar, stuckatur och valmat tak

We drew inspiration from traditional prairie motifs and updated them for this modern home in the mountains. Throughout the residence, there is a strong theme of horizontal lines integrated with a natural, woodsy palette and a gallery-like aesthetic on the inside.
Interiors by Alchemy Design
Photography by Todd Crawford
Built by Tyner Construction
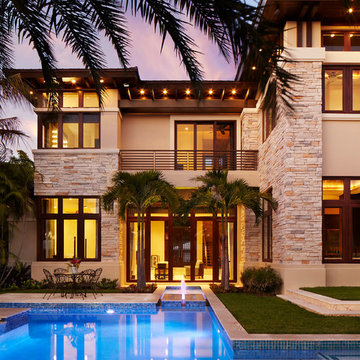
Inspiration för stora moderna beige stenhus, med två våningar och valmat tak

Exterior of this Meadowlark-designed and built contemporary custom home in Ann Arbor.
Exempel på ett stort modernt beige hus, med två våningar, blandad fasad, pulpettak och tak i shingel
Exempel på ett stort modernt beige hus, med två våningar, blandad fasad, pulpettak och tak i shingel

Tim Bies
Inspiration för små moderna röda hus, med två våningar, metallfasad, pulpettak och tak i metall
Inspiration för små moderna röda hus, med två våningar, metallfasad, pulpettak och tak i metall

Keith Sutter Photography
Idéer för stora funkis vita hus, med två våningar, stuckatur och platt tak
Idéer för stora funkis vita hus, med två våningar, stuckatur och platt tak
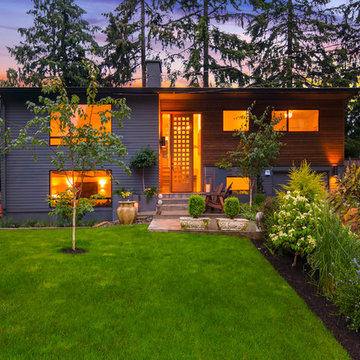
Inspiration för ett mellanstort funkis grått trähus i flera nivåer, med sadeltak

Idéer för ett stort modernt beige hus, med två våningar, stuckatur och platt tak

Kelly Ann Photos
Inspiration för mellanstora moderna beige hus, med allt i ett plan, valmat tak och tak i mixade material
Inspiration för mellanstora moderna beige hus, med allt i ett plan, valmat tak och tak i mixade material
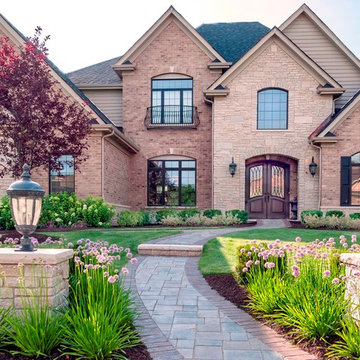
Stone columns frame the brick walkway leading to the front door. Hydrangeas provide base for the home while perennials around the columns provide depth of field. Photo courtesy of Mike Crews Photography.
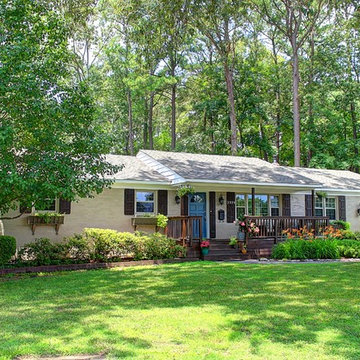
This 1960s Ranch was taken from it's original red/yellow brick and painted a light grey tan color. I added a new roof and the red/maroon bleached out shutters were changed out for stained board and batten shutters. I also added a new garage door with accent pieces, exterior lighting was changed out and I extended the original front porch out by an additional 4 feet making it a true sitting porch. We also put in a tree swing in front to show the tranquility of the home and neighborhood and give the home a new young feel since the neighborhood was becoming a new hub for first time buyers with children. Photo Credit: Kimberly Schneider
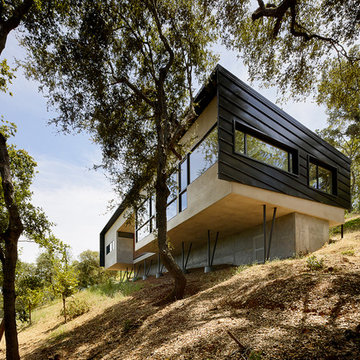
Despite an extremely steep, almost undevelopable, wooded site, the Overlook Guest House strategically creates a new fully accessible indoor/outdoor dwelling unit that allows an aging family member to remain close by and at home.
Photo by Matthew Millman
33 964 foton på modernt hus
7
