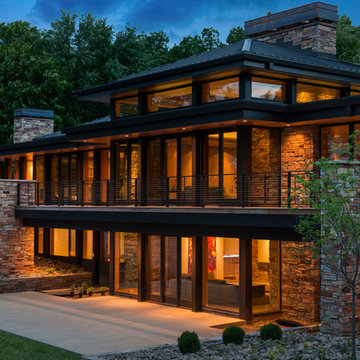16 889 foton på modernt hus
Sortera efter:
Budget
Sortera efter:Populärt i dag
161 - 180 av 16 889 foton
Artikel 1 av 3
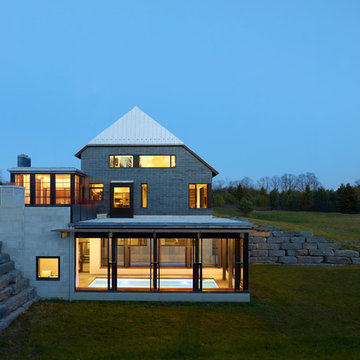
Photography: Shai Gil
Inspiration för ett stort funkis grått hus, med tre eller fler plan, blandad fasad och halvvalmat sadeltak
Inspiration för ett stort funkis grått hus, med tre eller fler plan, blandad fasad och halvvalmat sadeltak
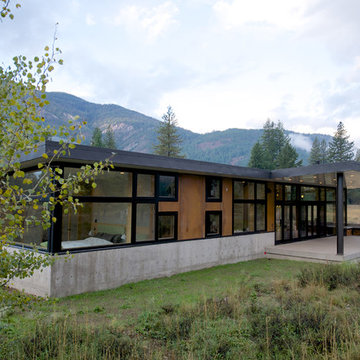
CAST architecture
Idéer för små funkis bruna hus, med allt i ett plan, blandad fasad och pulpettak
Idéer för små funkis bruna hus, med allt i ett plan, blandad fasad och pulpettak
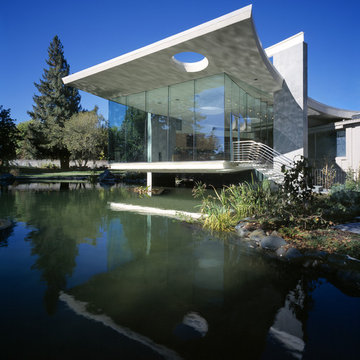
Foto på ett stort funkis grått betonghus, med allt i ett plan och platt tak
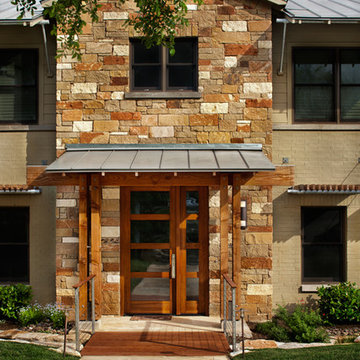
Design: Mark Lind
Project Management: Jon Strain
Photography: Paul Finkel, 2012
Foto på ett stort funkis stenhus, med två våningar
Foto på ett stort funkis stenhus, med två våningar
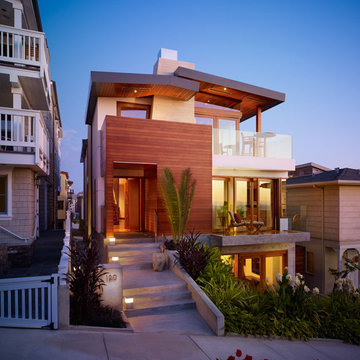
Elevated front entry space, wrapped in cedar wood, located off of its Manhattan Beach walk street.
Photography: Eric Staudenmaier
Inspiration för mellanstora moderna hus, med tre eller fler plan och tak i metall
Inspiration för mellanstora moderna hus, med tre eller fler plan och tak i metall
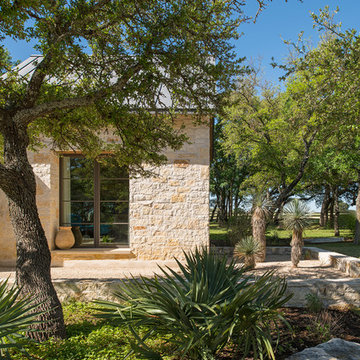
Photo Credit: Paul Bardagjy
Inspiration för ett mellanstort funkis beige hus, med allt i ett plan och tak i metall
Inspiration för ett mellanstort funkis beige hus, med allt i ett plan och tak i metall

Martis Camp Realty
Inspiration för stora moderna svarta hus, med tre eller fler plan, blandad fasad och platt tak
Inspiration för stora moderna svarta hus, med tre eller fler plan, blandad fasad och platt tak

Idéer för ett stort modernt svart hus, med två våningar, blandad fasad och platt tak

Designed for a family with four younger children, it was important that the house feel comfortable, open, and that family activities be encouraged. The study is directly accessible and visible to the family room in order that these would not be isolated from one another.
Primary living areas and decks are oriented to the south, opening the spacious interior to views of the yard and wooded flood plain beyond. Southern exposure provides ample internal light, shaded by trees and deep overhangs; electronically controlled shades block low afternoon sun. Clerestory glazing offers light above the second floor hall serving the bedrooms and upper foyer. Stone and various woods are utilized throughout the exterior and interior providing continuity and a unified natural setting.
A swimming pool, second garage and courtyard are located to the east and out of the primary view, but with convenient access to the screened porch and kitchen.

Idéer för ett stort modernt svart hus, med två våningar, tegel, valmat tak och tak med takplattor

Exterior is done in a board and batten with stone accents. The color is Sherwin Williams Tricorn Black. The exterior lighting is black with copper accents. Some lights are bronze. Roofing is asphalt shingles.

Inspiration for a contemporary barndominium
Inredning av ett modernt stort vitt hus, med allt i ett plan och tak i metall
Inredning av ett modernt stort vitt hus, med allt i ett plan och tak i metall
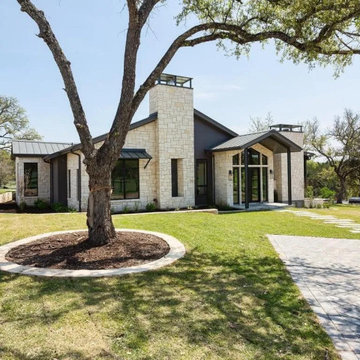
Inspiration for a contemporary barndominium
Exempel på ett stort modernt vitt hus, med allt i ett plan och tak i metall
Exempel på ett stort modernt vitt hus, med allt i ett plan och tak i metall

This modern custom home is a beautiful blend of thoughtful design and comfortable living. No detail was left untouched during the design and build process. Taking inspiration from the Pacific Northwest, this home in the Washington D.C suburbs features a black exterior with warm natural woods. The home combines natural elements with modern architecture and features clean lines, open floor plans with a focus on functional living.
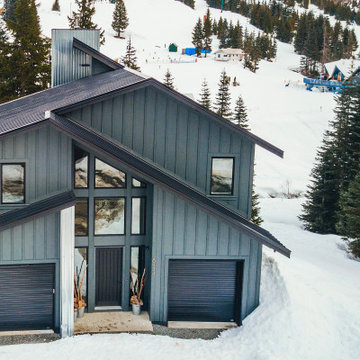
Set against the backdrop of Sasquatch Ski Mountain, this striking cabin rises to capture wide views of the hill. Gracious overhang over the porches. Exterior Hardie siding in Benjamin Moore Notre Dame. Black metal Prolock roofing with black frame rake windows. Beautiful covered porches in tongue and groove wood.
Photo by Brice Ferre

Three story home in Austin with white stucco and limestone exterior and black metal roof.
Foto på ett stort funkis vitt hus, med tre eller fler plan, stuckatur, sadeltak och tak i metall
Foto på ett stort funkis vitt hus, med tre eller fler plan, stuckatur, sadeltak och tak i metall

Beautiful modern tudor home with front lights and custom windows, white brick and black roof
Inspiration för mycket stora moderna vita hus, med tre eller fler plan, tegel, sadeltak och tak i shingel
Inspiration för mycket stora moderna vita hus, med tre eller fler plan, tegel, sadeltak och tak i shingel
16 889 foton på modernt hus
9
