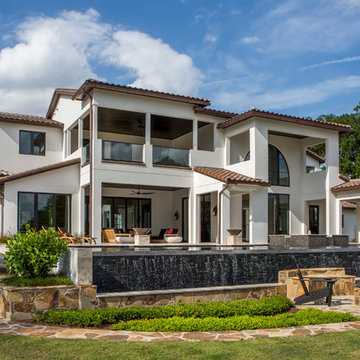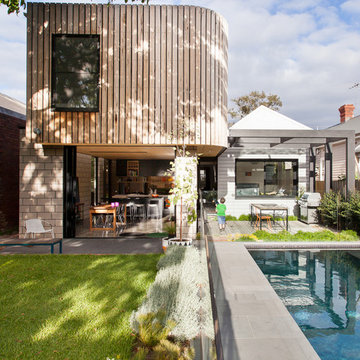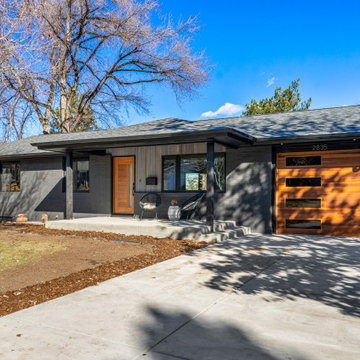112 570 foton på modernt hus
Sortera efter:
Budget
Sortera efter:Populärt i dag
21 - 40 av 112 570 foton
Artikel 1 av 3

Builder: John Kraemer & Sons | Photography: Landmark Photography
Exempel på ett litet modernt grått hus, med två våningar, blandad fasad och platt tak
Exempel på ett litet modernt grått hus, med två våningar, blandad fasad och platt tak
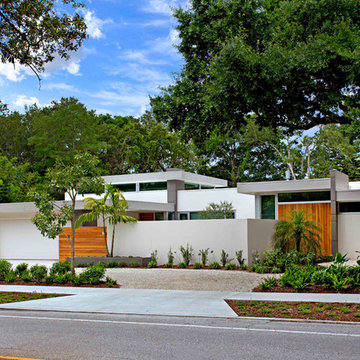
Ryan Gamma Photography
Idéer för att renovera ett mellanstort funkis vitt hus, med allt i ett plan, stuckatur och platt tak
Idéer för att renovera ett mellanstort funkis vitt hus, med allt i ett plan, stuckatur och platt tak
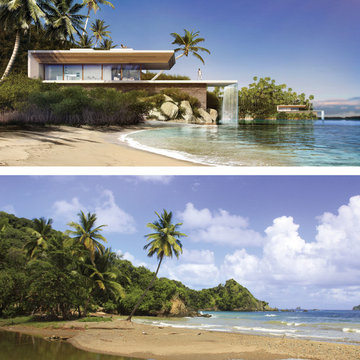
Liquid Design & Architecture, Inc.
Idéer för mellanstora funkis vita trähus, med två våningar
Idéer för mellanstora funkis vita trähus, med två våningar

Manson Images
Inredning av ett modernt stort vitt betonghus, med tre eller fler plan och platt tak
Inredning av ett modernt stort vitt betonghus, med tre eller fler plan och platt tak

The exterior of this home is a modern composition of intersecting masses and planes, all cleanly proportioned. The natural wood overhang and front door stand out from the monochromatic taupe/bronze color scheme. http://www.kipnisarch.com
Cable Photo/Wayne Cable http://selfmadephoto.com

Chad Holder
Inspiration för ett mellanstort funkis vitt hus, med allt i ett plan, blandad fasad och platt tak
Inspiration för ett mellanstort funkis vitt hus, med allt i ett plan, blandad fasad och platt tak
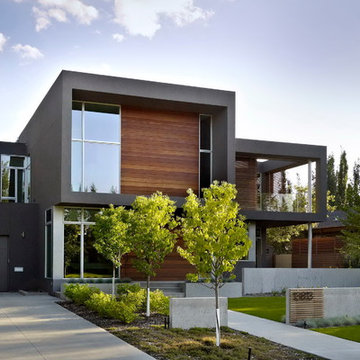
Project :: SD House
Design by :: www.thirdstone.ca
Photography: merle prosofsky
Idéer för ett modernt trähus
Idéer för ett modernt trähus

2012 KuDa Photography
Bild på ett stort funkis grått hus, med metallfasad, tre eller fler plan och pulpettak
Bild på ett stort funkis grått hus, med metallfasad, tre eller fler plan och pulpettak

The Port Ludlow Residence is a compact, 2400 SF modern house located on a wooded waterfront property at the north end of the Hood Canal, a long, fjord-like arm of western Puget Sound. The house creates a simple glazed living space that opens up to become a front porch to the beautiful Hood Canal.
The east-facing house is sited along a high bank, with a wonderful view of the water. The main living volume is completely glazed, with 12-ft. high glass walls facing the view and large, 8-ft.x8-ft. sliding glass doors that open to a slightly raised wood deck, creating a seamless indoor-outdoor space. During the warm summer months, the living area feels like a large, open porch. Anchoring the north end of the living space is a two-story building volume containing several bedrooms and separate his/her office spaces.
The interior finishes are simple and elegant, with IPE wood flooring, zebrawood cabinet doors with mahogany end panels, quartz and limestone countertops, and Douglas Fir trim and doors. Exterior materials are completely maintenance-free: metal siding and aluminum windows and doors. The metal siding has an alternating pattern using two different siding profiles.
The house has a number of sustainable or “green” building features, including 2x8 construction (40% greater insulation value); generous glass areas to provide natural lighting and ventilation; large overhangs for sun and rain protection; metal siding (recycled steel) for maximum durability, and a heat pump mechanical system for maximum energy efficiency. Sustainable interior finish materials include wood cabinets, linoleum floors, low-VOC paints, and natural wool carpet.
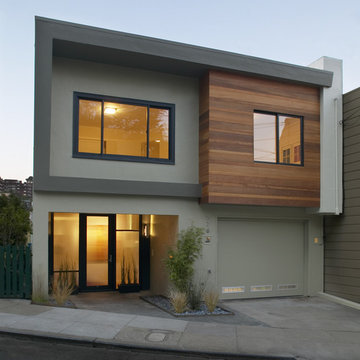
Paul Dyer, Photography
Idéer för att renovera ett mellanstort funkis flerfärgat hus, med blandad fasad, platt tak och två våningar
Idéer för att renovera ett mellanstort funkis flerfärgat hus, med blandad fasad, platt tak och två våningar
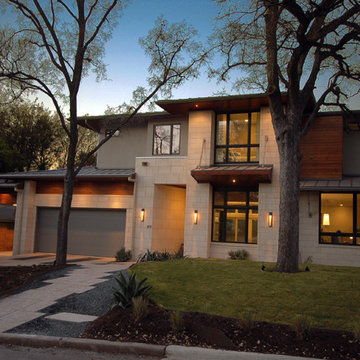
The driving impetus for this Tarrytown residence was centered around creating a green and sustainable home. The owner-Architect collaboration was unique for this project in that the client was also the builder with a keen desire to incorporate LEED-centric principles to the design process. The original home on the lot was deconstructed piece by piece, with 95% of the materials either reused or reclaimed. The home is designed around the existing trees with the challenge of expanding the views, yet creating privacy from the street. The plan pivots around a central open living core that opens to the more private south corner of the lot. The glazing is maximized but restrained to control heat gain. The residence incorporates numerous features like a 5,000-gallon rainwater collection system, shading features, energy-efficient systems, spray-foam insulation and a material palette that helped the project achieve a five-star rating with the Austin Energy Green Building program.
Photography by Adam Steiner

Single-family urban home with detached 3-car garage and accessory dwelling unit (ADU) above
Exempel på ett stort modernt svart hus, med två våningar, tegel, valmat tak och tak med takplattor
Exempel på ett stort modernt svart hus, med två våningar, tegel, valmat tak och tak med takplattor
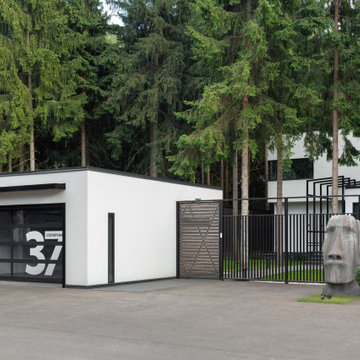
Idéer för att renovera ett mellanstort funkis vitt hus, med två våningar, stuckatur och platt tak

Modern inredning av ett mellanstort grått hus, med två våningar, pulpettak och tak i metall

Big sliding doors integrate the inside and outside of the house. The nice small framed aluminium doors are as high as the extension.
Foto på ett stort funkis beige flerfamiljshus, med allt i ett plan, tegel, platt tak och levande tak
Foto på ett stort funkis beige flerfamiljshus, med allt i ett plan, tegel, platt tak och levande tak
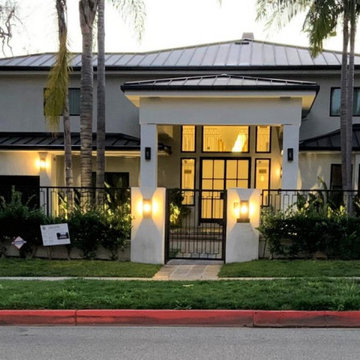
he owner of this house wanted to give a “facelift” to his newly purchased home and convert it into a modern design residence. We translated their vision into this magnificent modern-looking house.
This project included a complete redesign of the exterior of the house, including the backyard landscaping and a full-size, infinity-edge pool and custom jacuzzi. All the custom concrete work, swimming pool, and pool-side BBQ island, complete with sink and mini-fridge gave this homeowner their own paradise getaway right in the heart of Beverly Hills.
112 570 foton på modernt hus
2
