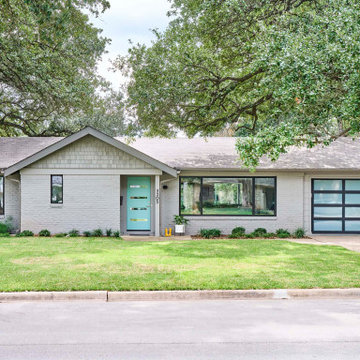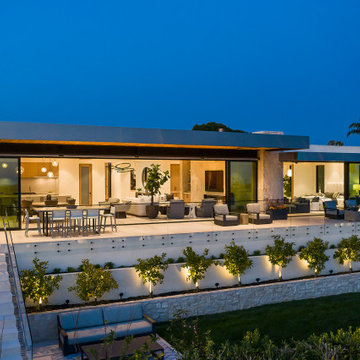112 570 foton på modernt hus
Sortera efter:
Budget
Sortera efter:Populärt i dag
41 - 60 av 112 570 foton
Artikel 1 av 3

Gable roof forms connecting upper and lower level and creating dynamic proportions for modern living. pool house with gym, steam shower and sauna, guest accommodation and living space

Modern inredning av ett mellanstort vitt hus, med två våningar, tegel, sadeltak och tak i metall

external view of bungalow conversion
Foto på ett mellanstort funkis hus, med två våningar, sadeltak och tak med takplattor
Foto på ett mellanstort funkis hus, med två våningar, sadeltak och tak med takplattor

Stunning vertical board and batten accented with a lush mixed stone watertable really makes this modern farmhouse pop! This is arguably our most complete home to date featuring the perfect balance of natural elements and crisp pops of modern clean lines.

This Lincoln Park renovation transformed a conventionally built Chicago two-flat into a custom single-family residence with a modern, open floor plan. The white masonry exterior paired with new black windows brings a contemporary edge to this city home.

Idéer för ett modernt brunt hus, med allt i ett plan, tegel, valmat tak och tak i shingel

Inspiration för mellanstora moderna svarta hus, med allt i ett plan, tegel, pulpettak och tak i shingel

Inspiration för ett mycket stort funkis vitt hus, med två våningar, stuckatur, valmat tak och tak i metall

This lovely, contemporary lakeside home underwent a major renovation that also involved a two-story addition. Every room’s design takes full advantage of the stunning lake view. First floor changes include all new flooring from Urban Floor, foyer update, expanded great room, patio with fireplace and hot tub, office area, laundry room, and a main bedroom and bath. Second-floor changes include all new flooring from Urban Floor, a workout room with sauna, lounge, and a balcony with an iron spiral staircase descending to the first-floor patio. The exterior transformation includes stained cedar siding offset with natural stone cladding, a metal roof, and a wrought iron entry door my Monarch. This custom wrought iron front door with three panels of glass to let in natural light.

This charming ranch on the north fork of Long Island received a long overdo update. All the windows were replaced with more modern looking black framed Andersen casement windows. The front entry door and garage door compliment each other with the a column of horizontal windows. The Maibec siding really makes this house stand out while complimenting the natural surrounding. Finished with black gutters and leaders that compliment that offer function without taking away from the clean look of the new makeover. The front entry was given a streamlined entry with Timbertech decking and Viewrail railing. The rear deck, also Timbertech and Viewrail, include black lattice that finishes the rear deck with out detracting from the clean lines of this deck that spans the back of the house. The Viewrail provides the safety barrier needed without interfering with the amazing view of the water.
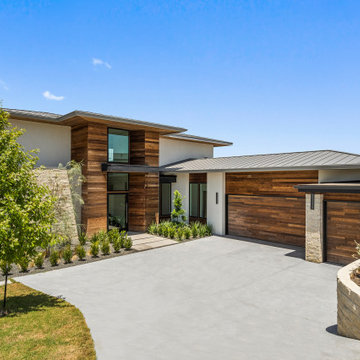
Modern home in Spanish Oaks a luxury neighborhood in Austin, Texas.
Idéer för att renovera ett stort funkis vitt hus, med två våningar och glasfasad
Idéer för att renovera ett stort funkis vitt hus, med två våningar och glasfasad

Idéer för mellanstora funkis blå hus, med allt i ett plan, blandad fasad, pulpettak och tak i shingel

Photo by Roehner + Ryan
Foto på ett funkis vitt hus, med allt i ett plan, stuckatur, pulpettak och tak i metall
Foto på ett funkis vitt hus, med allt i ett plan, stuckatur, pulpettak och tak i metall

Foto på ett funkis beige hus, med två våningar, sadeltak och tak i metall

Concrete path leads up to the entry with concrete stairs and planter with a fountain.
Inspiration för ett mycket stort funkis grått hus, med tre eller fler plan, blandad fasad, platt tak och tak i metall
Inspiration för ett mycket stort funkis grått hus, med tre eller fler plan, blandad fasad, platt tak och tak i metall
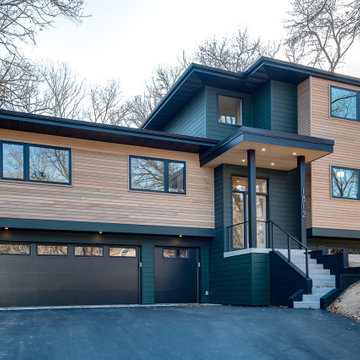
New multi level home built after existing home was removed. Home features a contemporary but warm exterior and fits the lot with the taller portions of the home balancing with the slope of the hill. Paint color is Sherwin Williams Jasper. Cedar has a tinted gray/brown stain. Posts and soffits are black.

Front facade design
Modern inredning av ett mellanstort vitt hus, med två våningar, blandad fasad, pulpettak och tak i shingel
Modern inredning av ett mellanstort vitt hus, med två våningar, blandad fasad, pulpettak och tak i shingel
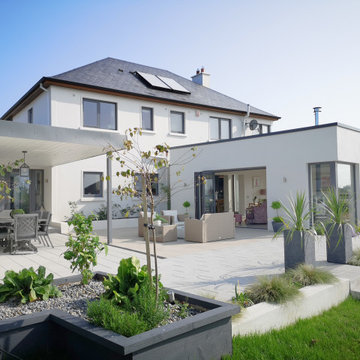
The side extension retains the language of the existing building, with hip roof and stone cladding. The design intention was to be respectful of its location within an estate of similar styles and to appear as if it had always existed.
112 570 foton på modernt hus
3
