1 629 foton på modernt hus
Sortera efter:
Budget
Sortera efter:Populärt i dag
61 - 80 av 1 629 foton
Artikel 1 av 3
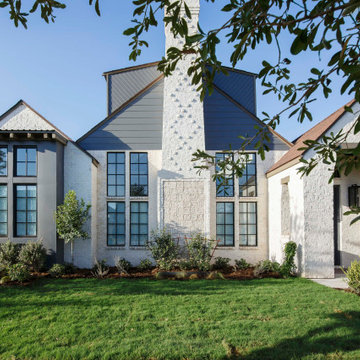
This home won every award at the 2020 Lubbock Parade of Homes in Escondido Ranch. It is an example of our Napa Floor Plan and can be built in the Trails or the Enclave at Kelsey Park.
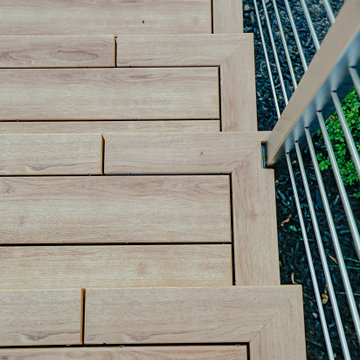
This charming ranch on the north fork of Long Island received a long overdo update. All the windows were replaced with more modern looking black framed Andersen casement windows. The front entry door and garage door compliment each other with the a column of horizontal windows. The Maibec siding really makes this house stand out while complimenting the natural surrounding. Finished with black gutters and leaders that compliment that offer function without taking away from the clean look of the new makeover. The front entry was given a streamlined entry with Timbertech decking and Viewrail railing. The rear deck, also Timbertech and Viewrail, include black lattice that finishes the rear deck with out detracting from the clean lines of this deck that spans the back of the house. The Viewrail provides the safety barrier needed without interfering with the amazing view of the water.
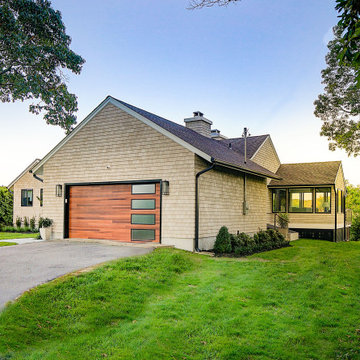
This charming ranch on the north fork of Long Island received a long overdo update. All the windows were replaced with more modern looking black framed Andersen casement windows. The front entry door and garage door compliment each other with the a column of horizontal windows. The Maibec siding really makes this house stand out while complimenting the natural surrounding. Finished with black gutters and leaders that compliment that offer function without taking away from the clean look of the new makeover. The front entry was given a streamlined entry with Timbertech decking and Viewrail railing. The rear deck, also Timbertech and Viewrail, include black lattice that finishes the rear deck with out detracting from the clean lines of this deck that spans the back of the house. The Viewrail provides the safety barrier needed without interfering with the amazing view of the water.
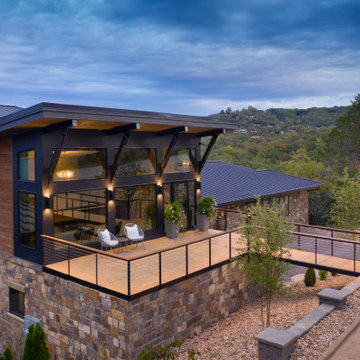
Photos: © 2020 Matt Kocourek, All
Rights Reserved
Inredning av ett modernt stort brunt hus, med tre eller fler plan och tak i metall
Inredning av ett modernt stort brunt hus, med tre eller fler plan och tak i metall
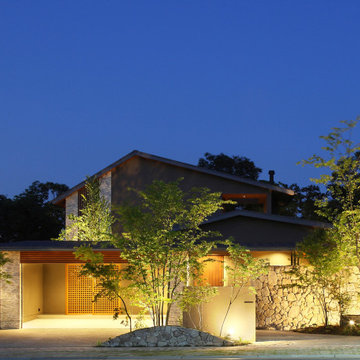
『森と暮らす家』 夕景
アプローチ庭-中庭-森へと・・・
徐々に深い緑に包まれる
四季折々の自然とともに過ごすことのできる場所
風のそよぎ、木漏れ日・・・
虫の音、野鳥のさえずり
陽の光、月明りに照らされる樹々の揺らめき・・・
ここで過ごす日々の時間が、ゆったりと流れ
豊かな時を愉しめる場所となるように創造しました。
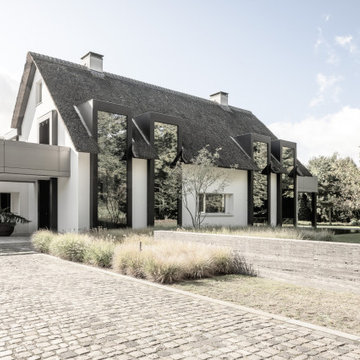
Dutch modern design by Bob Manders Architecture
Inspiration för stora moderna vita hus, med två våningar, stuckatur, sadeltak och tak i mixade material
Inspiration för stora moderna vita hus, med två våningar, stuckatur, sadeltak och tak i mixade material
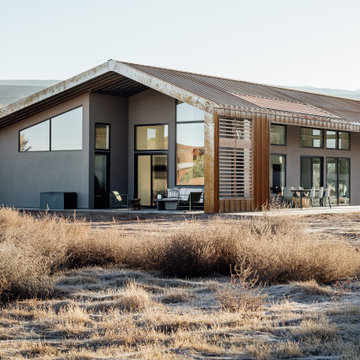
Oxidized metal clad desert modern home in Moab, Utah.
Design: cityhomeCOLLECTIVE
Architecture: Studio Upwall
Builder: Eco Logic Design Build
Inspiration för mellanstora moderna grå hus, med allt i ett plan, metallfasad och tak i metall
Inspiration för mellanstora moderna grå hus, med allt i ett plan, metallfasad och tak i metall
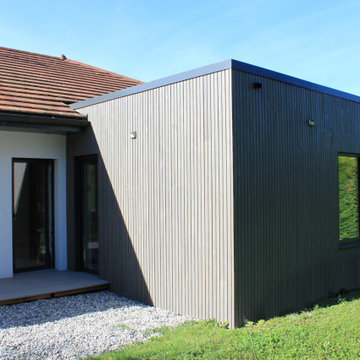
rénovation complète d'une maison de 1968, intérieur et extérieur, avec création de nouvelles ouvertures, avec volets roulants ou BSO, isolation totale périphérique, création d'une terrasse/abri-voiture pour 2 véhicules, en bois, création d'un extension en ossature bois pour 2 chambres, création de terrasses bois. Rénovation totale de l'intérieur, réorganisation des pièces de séjour, chambres, cuisine et salles de bains
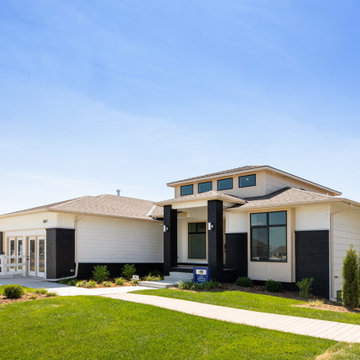
Idéer för att renovera ett stort funkis flerfärgat hus, med allt i ett plan, blandad fasad, valmat tak och tak i shingel

Malibu, CA / Complete Exterior Remodel / New Roof, Re-stucco, Trim & Fascia, Windows & Doors and a fresh paint to finish.
For the remodeling of the exterior of the home, we installed all new windows around the entire home, a complete roof replacement, the re-stuccoing of the entire exterior, replacement of the window trim and fascia and a fresh exterior paint to finish.
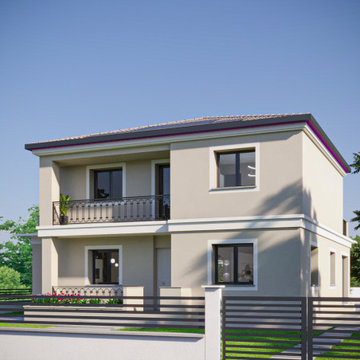
Render esterno facciata principale della villa
Inspiration för ett mycket stort funkis flerfärgat hus, med två våningar, stuckatur, sadeltak och tak med takplattor
Inspiration för ett mycket stort funkis flerfärgat hus, med två våningar, stuckatur, sadeltak och tak med takplattor

The rear elevation of a 6m deep rear extension which was completed under Prior Approval.
Inspiration för stora moderna flerfärgade flerfamiljshus, med allt i ett plan, tegel, sadeltak och tak med takplattor
Inspiration för stora moderna flerfärgade flerfamiljshus, med allt i ett plan, tegel, sadeltak och tak med takplattor
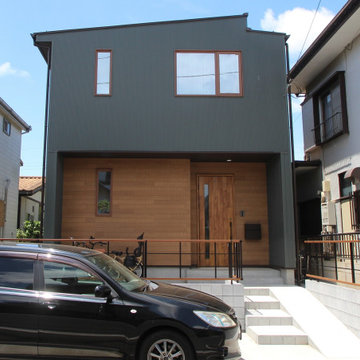
Inspiration för moderna gröna hus, med två våningar, metallfasad, pulpettak och tak i metall
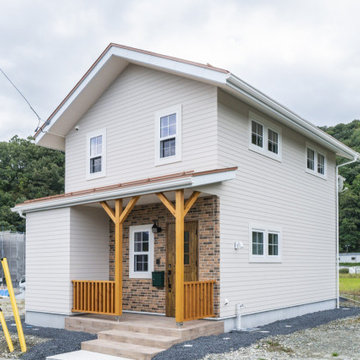
映画のワンシーンのようなステキな家を建てたい。
三角形の土地でコストを抑え、理想の建物へ計画した。
赤松や板屋楓などたくさんの木をつかい、ぬくもり溢れるつくりに。
私たち家族のためだけの動線を考え、たったひとつ間取りにたどり着いた。
暮らしの中で光や風を取り入れ、心地よく通り抜ける。
家族の想いが、またひとつカタチになりました。
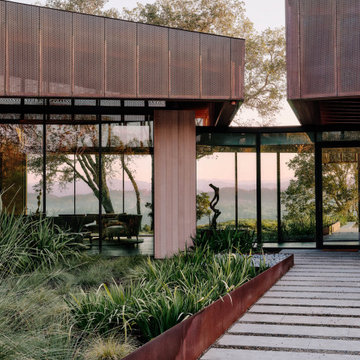
Ann Lowengart Interiors collaborated with Field Architecture and Dowbuilt on this dramatic Sonoma residence featuring three copper-clad pavilions connected by glass breezeways. The copper and red cedar siding echo the red bark of the Madrone trees, blending the built world with the natural world of the ridge-top compound. Retractable walls and limestone floors that extend outside to limestone pavers merge the interiors with the landscape. To complement the modernist architecture and the client's contemporary art collection, we selected and installed modern and artisanal furnishings in organic textures and an earthy color palette.
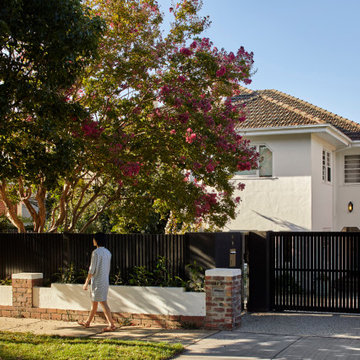
A new bladed front fence sits behind the original low-lying brick-piered front wall along the sidewalk. The new fence is coloured black to be more recessive and to disappear once plant growth between the old & new fences become more established.
Photo by Dave Kulesza.
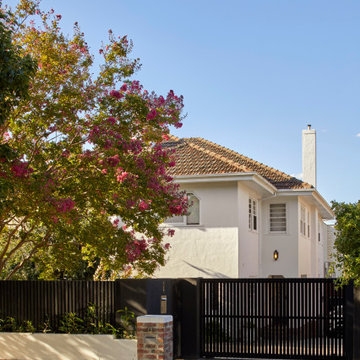
A new bladed front fence sits behind the original low-lying brick-piered front wall along the sidewalk. The new fence is coloured black to be more recessive and to disappear once plant growth between the old & new fences become more established.
Photo by Dave Kulesza.
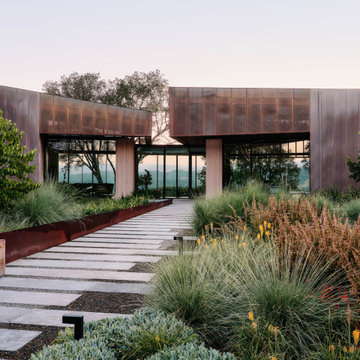
Ann Lowengart Interiors collaborated with Field Architecture and Dowbuilt on this dramatic Sonoma residence featuring three copper-clad pavilions connected by glass breezeways. The copper and red cedar siding echo the red bark of the Madrone trees, blending the built world with the natural world of the ridge-top compound. Retractable walls and limestone floors that extend outside to limestone pavers merge the interiors with the landscape. To complement the modernist architecture and the client's contemporary art collection, we selected and installed modern and artisanal furnishings in organic textures and an earthy color palette.
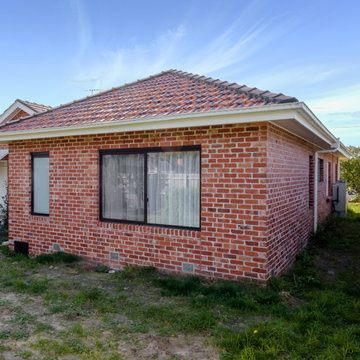
Inspiration för moderna röda hus, med allt i ett plan, tegel och tak med takplattor
1 629 foton på modernt hus
4
