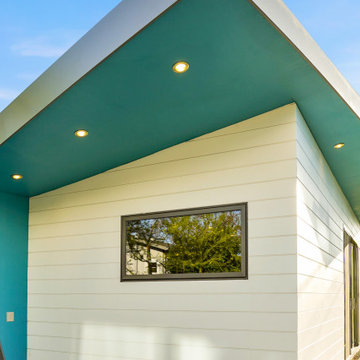549 foton på modernt hus
Sortera efter:
Budget
Sortera efter:Populärt i dag
241 - 260 av 549 foton
Artikel 1 av 3
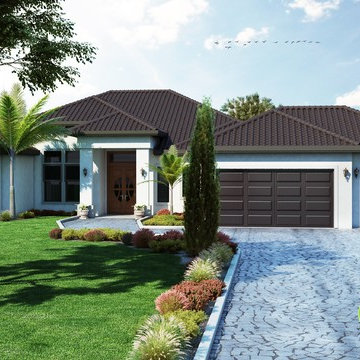
A Modern Exterior House with Simple landscape in garden area, beauty of this house is small pond on right side with seating bench on side and background trees.
Yantram Animation Studio - www.yantramstudio.com
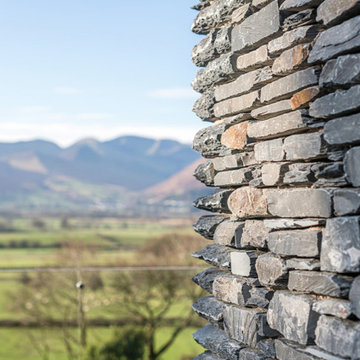
detail view of the stone cladding
Exempel på ett modernt hus, med tre eller fler plan
Exempel på ett modernt hus, med tre eller fler plan
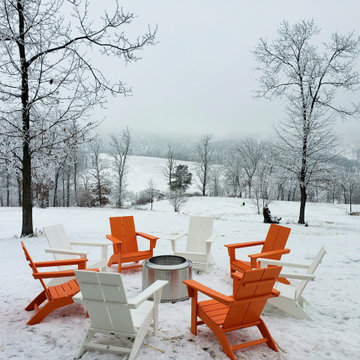
Contemporary Solo fire pit with orange Adirondack chairs.
Bild på ett mellanstort funkis vitt hus, med två våningar, metallfasad och tak i metall
Bild på ett mellanstort funkis vitt hus, med två våningar, metallfasad och tak i metall
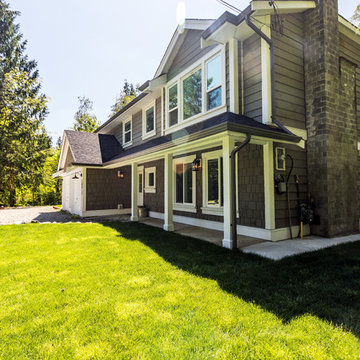
Photos by Brice Ferre
Idéer för att renovera ett stort funkis grått hus, med två våningar, blandad fasad och tak i shingel
Idéer för att renovera ett stort funkis grått hus, med två våningar, blandad fasad och tak i shingel
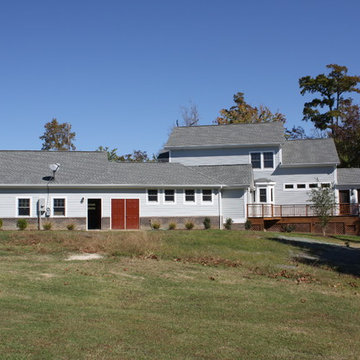
Exempel på ett modernt blått hus, med två våningar, blandad fasad och tak i shingel
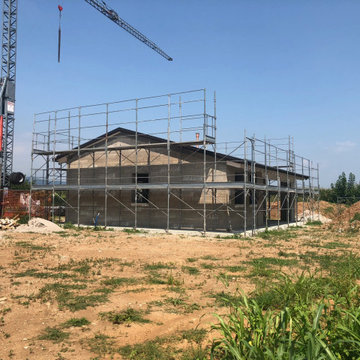
Inizio intonaco armato esterno
Foto på ett mellanstort funkis hus, med allt i ett plan och tak med takplattor
Foto på ett mellanstort funkis hus, med allt i ett plan och tak med takplattor
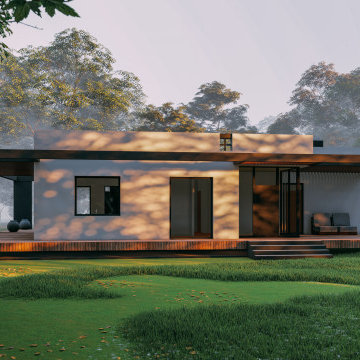
Bild på ett mellanstort funkis vitt hus, med allt i ett plan, stuckatur och tak i metall
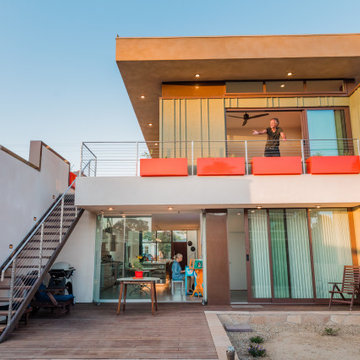
Idéer för mellanstora funkis gröna hus, med två våningar och tak i mixade material
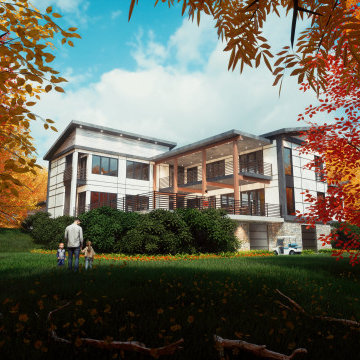
Modern inredning av ett stort vitt hus, med två våningar och tak i metall
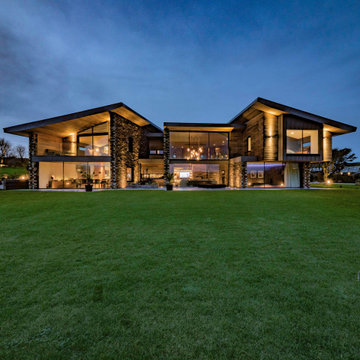
The Hide is a stunning, two-storey residential dwelling sitting above a Nature Reserve in the coastal resort of Bude.
Replacing an existing house of no architectural merit, the new design evolved a central core with two wings responding to site context by angling the wing elements outwards away from the core, allowing the occupiers to experience and take in the panoramic views. The large-glazed areas of the southern façade and slot windows horizontally and vertically aligned capture views all-round the dwelling.
Low-angled, mono-pitched, zinc standing seam roofs were used to contain the impact of the new building on its sensitive setting, with the roofs extending and overhanging some three feet beyond the dwelling walls, sheltering and covering the new building. The roofs were designed to mimic the undulating contours of the site when viewed from surrounding vantage points, concealing and absorbing this modern form into the landscape.
The Hide Was the winner of the South West Region LABC Building Excellence Award 2020 for ‘Best Individual New Home’.
Photograph: Rob Colwill
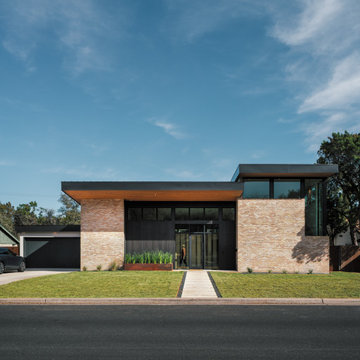
Butterfly Roof
4 Bed, 3 Bath, 3646 SF
This residence is designed as a contemporary single-family home with a butterfly roof. It is intentionally visualized to fit the scale of the neighborhood, while creating a hard-to-miss façade. The three volumes, starting at the garage, create a slow crescendo towards the two-story volume.
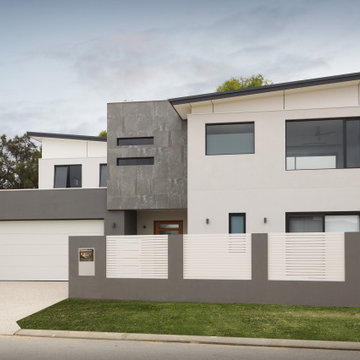
External courtyard with views of floating staircase
Exempel på ett stort modernt grått hus, med två våningar och tak i metall
Exempel på ett stort modernt grått hus, med två våningar och tak i metall
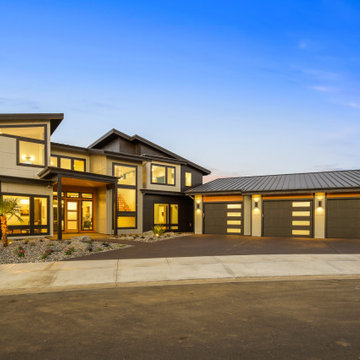
Inspiration för ett stort funkis flerfärgat hus, med två våningar, blandad fasad och tak i metall
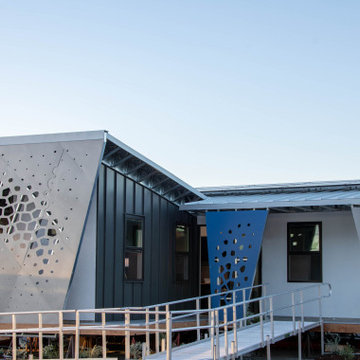
Inspired by the multi-functional performance of a shell structure in nature, the design of this two-bedroom, two-bath ADU explored a performance-based roof geometry that becomes the building façade and privacy screen. Coupled with deep roof overhangs, this second skin allows dappled light to penetrate the interior during the day while reflecting the detrimental UV radiation on the southern exposure. The perforations in the second skin are based on the effects of the sun path on the southern exposure and the location of the windows behind the screen. At night, the interior light glows through the perforations, contributing to the name of the project, “LuminOCity”.
Orange Coast College and UC Irvine formed a partnership called "Team MADE" to enter the 2023 Orange County Sustainability Decathlon. "MADE" is an acronym for Modular, Affordable Dwellings for the Environment. LuminOCity won second place in the competition and 9 awards in various categories. Following the competition, the home was donated to Homeless Intervention Services, Orange County, where it serves as an ADU on an existing property to provide transitional housing for youth experiencing housing insecurities.
This 750sf prefabricated, modular home is built on four, eight foot wide modules that nest together. The building system is predicated on a software-to-manufacturing pipeline called the FrameCAD Machine. This roll-former for light-gauge steel allowed Team MADE to prototype as well as site-manufacture every stud and track in the steel-framed home they would design. Over 100 student volunteers aided in the construction of the steel framing, MEP installation, building envelope, and site work. The use of prefabricated Light Gauge Steel allowed for higher construction tolerances with simplified assembly diagrams that could be followed by student volunteers. Joseph Sarafian, AIA was the lead architect as well as one of four faculty advisors on the project, leading the design of the project from conception to completion.
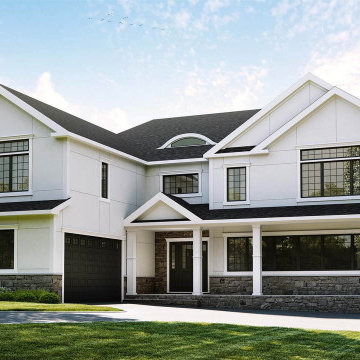
Make your house not only aesthetically pleasing from the inside but also from the outside also!
Inspiration för ett mellanstort funkis vitt hus, med två våningar och tak i metall
Inspiration för ett mellanstort funkis vitt hus, med två våningar och tak i metall
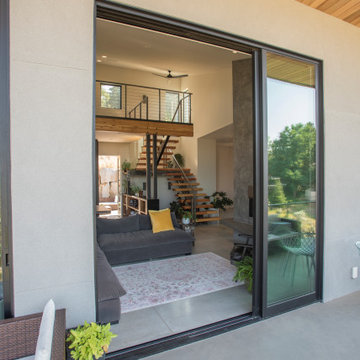
A Modern Contemporary Home in the Boise Foothills. Anchored to the hillside with a strong datum line. This home sites on the axis of the winter solstice and also features a bisection of the site by the alignment of Capitol Boulevard through a keyhole sculpture across the drive.
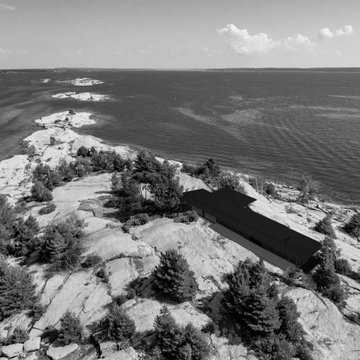
Our current design for an expansive island retreat! Our main objective is to have views from all sides - ideal for an exposed post and beam residence.
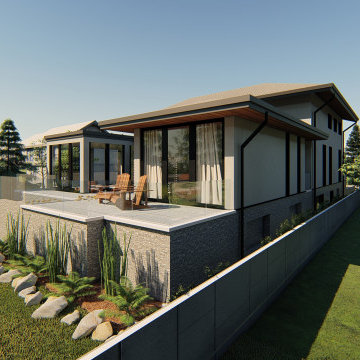
Bild på ett mycket stort funkis vitt hus, med tre eller fler plan, stuckatur och tak i mixade material
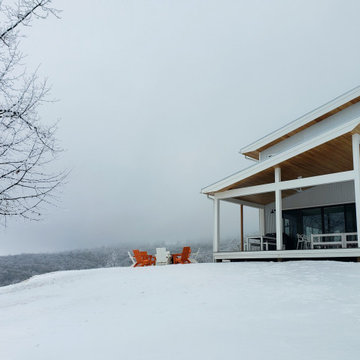
Exterior contemporary house with white metal siding and cedar soffit. Open porch with vaulted cedar ceiling.
Inredning av ett modernt mellanstort vitt hus, med två våningar, metallfasad och tak i metall
Inredning av ett modernt mellanstort vitt hus, med två våningar, metallfasad och tak i metall
549 foton på modernt hus
13
