723 foton på modernt kök, med stänkskydd i skiffer
Sortera efter:
Budget
Sortera efter:Populärt i dag
141 - 160 av 723 foton
Artikel 1 av 3
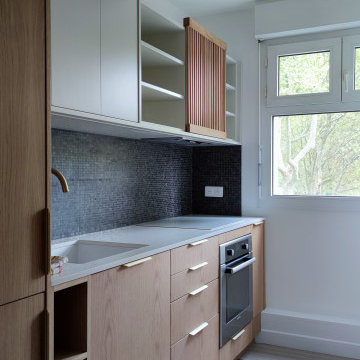
Le sur-meuble du groupe filtrant est parfaitement assumé et est habillé d'un clairevoie coulissant en chêne massif verni extra mat. Il contribue à la signature de cette cuisine épurée japonisante.
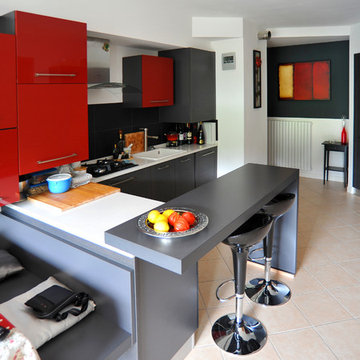
Inspiration för ett litet funkis kök, med en enkel diskho, släta luckor, grå skåp, bänkskiva i kvarts, svart stänkskydd, stänkskydd i skiffer, rostfria vitvaror, klinkergolv i keramik, en halv köksö och rosa golv
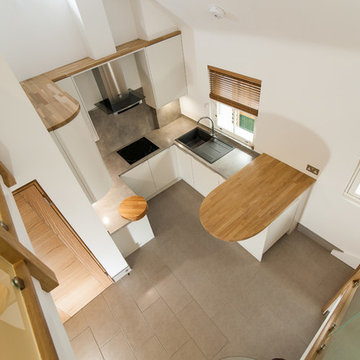
Idéer för mellanstora funkis kök, med en nedsänkt diskho, släta luckor, vita skåp, träbänkskiva, grått stänkskydd, stänkskydd i skiffer, rostfria vitvaror, klinkergolv i keramik, en halv köksö och grått golv
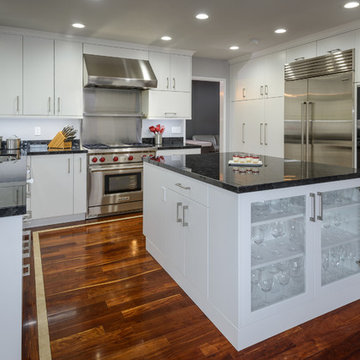
The stainless steel appliances complement the modern look and simple but bold color scheme in this large kitchen remodel. You can see that the taillon black granite countertops and dark hardwood floors bring a vibrant contrast to the cabinets. The cabintes are from the Bria line of Dura Supreme cabinetry, and they were finished with a simple white.
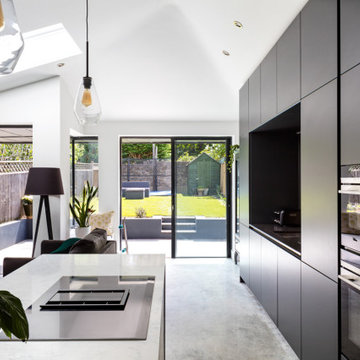
Our clients wanted to create more space and re-configure the rooms they already had in this terraced house in London SW2. The property was just not big enough to accommodate their busy family life or for entertaining family and friends. They wanted a usable back garden too.
One of the main ambitions was to create enough space downstairs for an additional family room combined with a large kitchen dining area. It was essential to be able to divide the different activity spaces too.
The final part of the brief was to create something different. The design had to be more than the usual “box stuck on the back of a 1930s house.”
Our solution was to look at several ambitious designs to deliver under permitted development. This approach would reduce the cost and timescale of the project significantly. However, as a back-up, we also applied to Lambeth Council for full planning permission for the same design, but with different materials such as a roof clad with zinc.
Internally we extended to the rear of the property to create the large family-friendly kitchen, dining and living space our client wanted. The original front room has been divided off with steel framed doors that are double glazed to help with soundproofing. We used a hedgehog glazing system, which is very effective.
The extension has a stepped plan, which helps to create internal zoning and to separate the different rooms’ functions. There is a non-symmetrical pitched roof, which is open internally up to the roof planes to maximise the feeling of space.
The roof of the extension is clad in zinc with a concealed gutter and an overhang to provide shelter. Black bricks and dark grey mortar give the impression of one material, which ties into the colour of the glazing frames and roof. This palate brings all the elements of the design together, which complements a polished concrete internal floor and a stylish contemporary kitchen by Piqu.
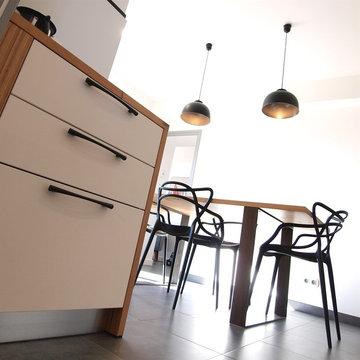
Le Faiseur de Choses
Idéer för ett avskilt, mellanstort modernt l-kök, med en dubbel diskho, luckor med profilerade fronter, vita skåp, träbänkskiva, svart stänkskydd, stänkskydd i skiffer, svarta vitvaror, klinkergolv i keramik och grått golv
Idéer för ett avskilt, mellanstort modernt l-kök, med en dubbel diskho, luckor med profilerade fronter, vita skåp, träbänkskiva, svart stänkskydd, stänkskydd i skiffer, svarta vitvaror, klinkergolv i keramik och grått golv
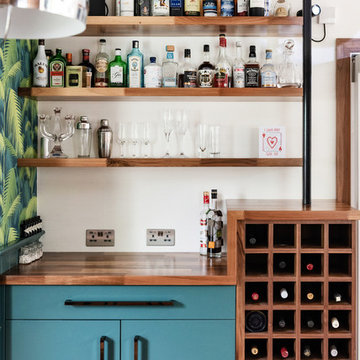
Stunning Design & Build full kitchen, dining and utility refurbishment with inside-outside tiles. Bespoke walnut kitchen, pocket doors, ceiling mounted shelving, roof windows, pergola and creative thresholds.
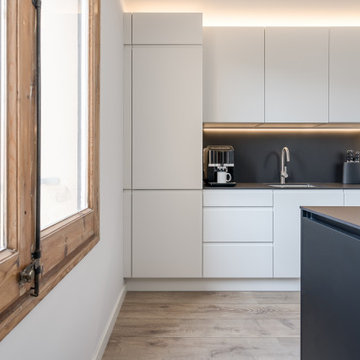
Idéer för mellanstora funkis svart kök, med en enkel diskho, släta luckor, vita skåp, bänkskiva i kalksten, svart stänkskydd, stänkskydd i skiffer, integrerade vitvaror, ljust trägolv, en köksö och brunt golv
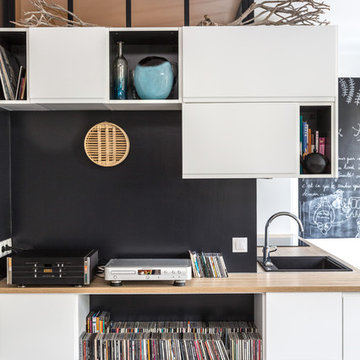
STEPHANE VASCO
Bild på ett mellanstort funkis beige linjärt beige kök med öppen planlösning, med träbänkskiva, en nedsänkt diskho, släta luckor, vita skåp, svart stänkskydd, stänkskydd i skiffer, svarta vitvaror, vinylgolv och grått golv
Bild på ett mellanstort funkis beige linjärt beige kök med öppen planlösning, med träbänkskiva, en nedsänkt diskho, släta luckor, vita skåp, svart stänkskydd, stänkskydd i skiffer, svarta vitvaror, vinylgolv och grått golv
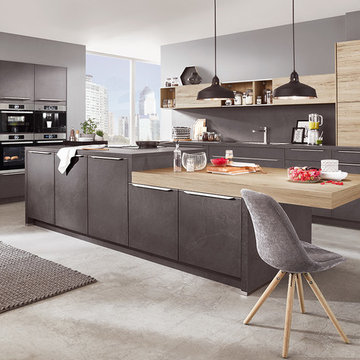
Idéer för stora funkis grått kök, med en integrerad diskho, luckor med profilerade fronter, grå skåp, laminatbänkskiva, grått stänkskydd, stänkskydd i skiffer, integrerade vitvaror, betonggolv, en köksö och grått golv
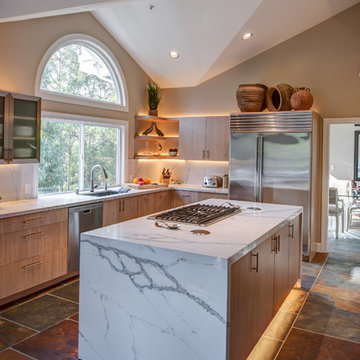
Treve Johnson Photography
Bild på ett mellanstort funkis kök, med släta luckor, bänkskiva i kvarts, rostfria vitvaror, en köksö, en undermonterad diskho, skåp i ljust trä, skiffergolv, flerfärgad stänkskydd och stänkskydd i skiffer
Bild på ett mellanstort funkis kök, med släta luckor, bänkskiva i kvarts, rostfria vitvaror, en köksö, en undermonterad diskho, skåp i ljust trä, skiffergolv, flerfärgad stänkskydd och stänkskydd i skiffer
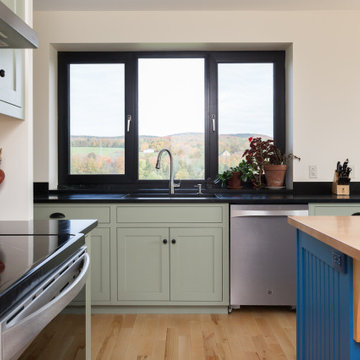
Idéer för funkis svart kök, med en undermonterad diskho, släta luckor, gröna skåp, svart stänkskydd, stänkskydd i skiffer, rostfria vitvaror, mellanmörkt trägolv och en köksö
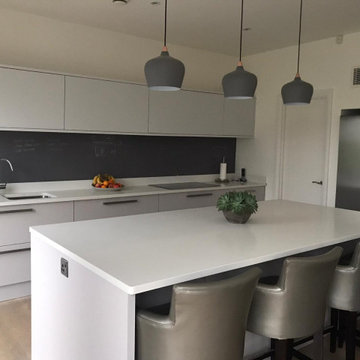
Previously super gloss white kitchen cabinets. then painted in Dulux Perfectly Taupe and Polished Pebble, in very matt smooth finish.
Modern inredning av ett vit vitt kök och matrum, med luckor med infälld panel, svart stänkskydd, stänkskydd i skiffer och en köksö
Modern inredning av ett vit vitt kök och matrum, med luckor med infälld panel, svart stänkskydd, stänkskydd i skiffer och en köksö
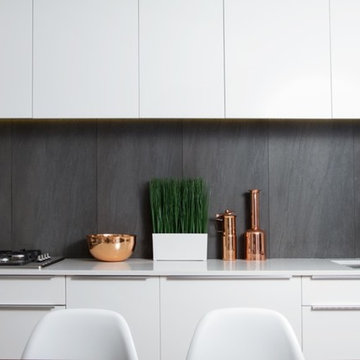
Idéer för ett mellanstort modernt linjärt kök och matrum, med en undermonterad diskho, vita skåp, bänkskiva i koppar, grått stänkskydd, stänkskydd i skiffer, rostfria vitvaror, mellanmörkt trägolv och beiget golv
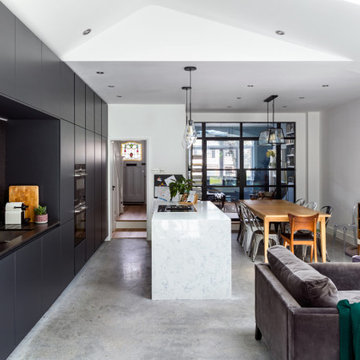
Our clients wanted to create more space and re-configure the rooms they already had in this terraced house in London SW2. The property was just not big enough to accommodate their busy family life or for entertaining family and friends. They wanted a usable back garden too.
One of the main ambitions was to create enough space downstairs for an additional family room combined with a large kitchen dining area. It was essential to be able to divide the different activity spaces too.
The final part of the brief was to create something different. The design had to be more than the usual “box stuck on the back of a 1930s house.”
Our solution was to look at several ambitious designs to deliver under permitted development. This approach would reduce the cost and timescale of the project significantly. However, as a back-up, we also applied to Lambeth Council for full planning permission for the same design, but with different materials such as a roof clad with zinc.
Internally we extended to the rear of the property to create the large family-friendly kitchen, dining and living space our client wanted. The original front room has been divided off with steel framed doors that are double glazed to help with soundproofing. We used a hedgehog glazing system, which is very effective.
The extension has a stepped plan, which helps to create internal zoning and to separate the different rooms’ functions. There is a non-symmetrical pitched roof, which is open internally up to the roof planes to maximise the feeling of space.
The roof of the extension is clad in zinc with a concealed gutter and an overhang to provide shelter. Black bricks and dark grey mortar give the impression of one material, which ties into the colour of the glazing frames and roof. This palate brings all the elements of the design together, which complements a polished concrete internal floor and a stylish contemporary kitchen by Piqu.
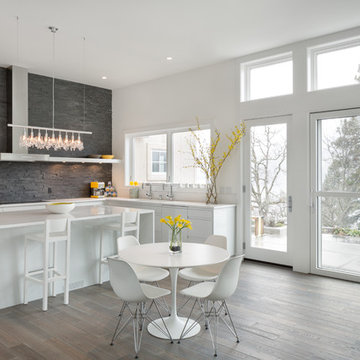
Inspiration för moderna kök, med vita skåp, grått stänkskydd, en köksö och stänkskydd i skiffer
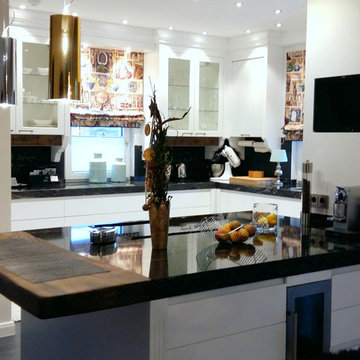
maßgefertigte Küche, mit Rolloschrank, kleinen Schubkästchen und Theke aus Nußbaum, Steinarbeitsplatte, Schiefertafel als Spritzschutz, flächenbündiges Kochfeld, Unterbaubecken, Hochschränke

Idéer för ett stort modernt flerfärgad kök, med en undermonterad diskho, skåp i shakerstil, vita skåp, bänkskiva i kvartsit, vitt stänkskydd, stänkskydd i skiffer, rostfria vitvaror, skiffergolv, en köksö och svart golv
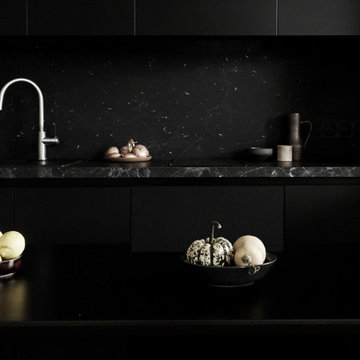
Inredning av ett modernt litet svart linjärt svart kök med öppen planlösning, med en undermonterad diskho, luckor med profilerade fronter, svarta skåp, granitbänkskiva, svart stänkskydd, stänkskydd i skiffer, rostfria vitvaror, klinkergolv i keramik och grått golv
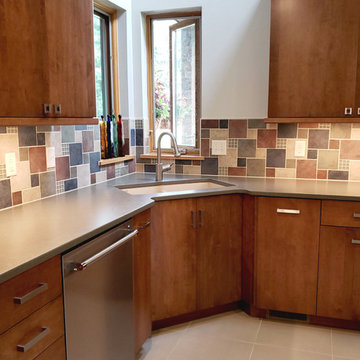
The windows above the sink look out to the front portico, while the ceiling opens to the second floor. The homeowner loves this space and requested the sink be located here.
Photo: S. Lang
723 foton på modernt kök, med stänkskydd i skiffer
8