723 foton på modernt kök, med stänkskydd i skiffer
Sortera efter:
Budget
Sortera efter:Populärt i dag
101 - 120 av 723 foton
Artikel 1 av 3
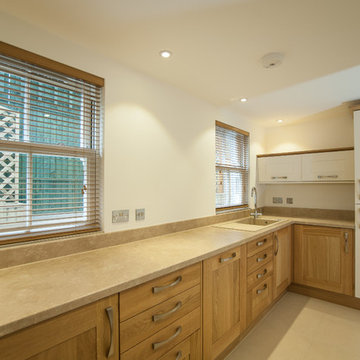
Exempel på ett litet modernt kök, med en nedsänkt diskho, luckor med upphöjd panel, skåp i mellenmörkt trä, marmorbänkskiva, beige stänkskydd, stänkskydd i skiffer, rostfria vitvaror, klinkergolv i keramik, en halv köksö och beiget golv
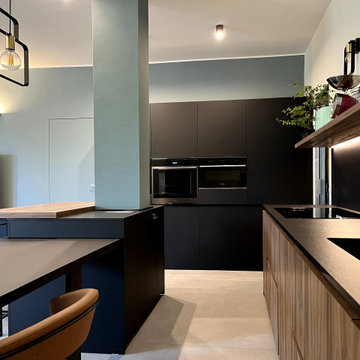
Foto på ett stort funkis svart linjärt kök och matrum, med en integrerad diskho, bänkskiva i koppar, svart stänkskydd, stänkskydd i skiffer, svarta vitvaror, klinkergolv i porslin, en köksö och grått golv
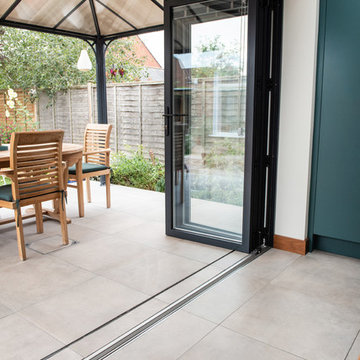
Stunning Design & Build full kitchen, dining and utility refurbishment with inside-outside tiles. Bespoke walnut kitchen, pocket doors, ceiling mounted shelving, roof windows, pergola and creative thresholds.
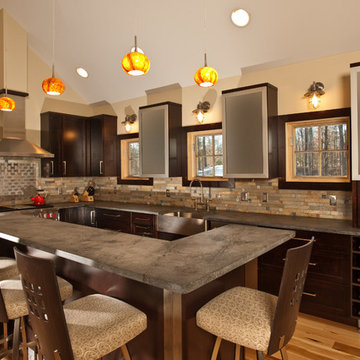
Rob Spring Photography
Modern inredning av ett mellanstort grå grått kök, med en rustik diskho, skåp i shakerstil, skåp i mörkt trä, bänkskiva i täljsten, grått stänkskydd, rostfria vitvaror, en köksö, stänkskydd i skiffer, mellanmörkt trägolv och brunt golv
Modern inredning av ett mellanstort grå grått kök, med en rustik diskho, skåp i shakerstil, skåp i mörkt trä, bänkskiva i täljsten, grått stänkskydd, rostfria vitvaror, en köksö, stänkskydd i skiffer, mellanmörkt trägolv och brunt golv
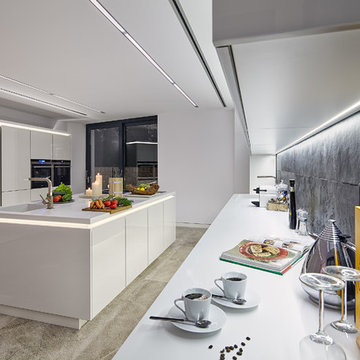
Projectmanagement and interior design by MORE Projects Mallorca S.L.
Image by Marco Richter
Idéer för att renovera ett stort funkis vit vitt kök och matrum, med en integrerad diskho, släta luckor, vita skåp, bänkskiva i koppar, svart stänkskydd, stänkskydd i skiffer, rostfria vitvaror, kalkstensgolv, en köksö och beiget golv
Idéer för att renovera ett stort funkis vit vitt kök och matrum, med en integrerad diskho, släta luckor, vita skåp, bänkskiva i koppar, svart stänkskydd, stänkskydd i skiffer, rostfria vitvaror, kalkstensgolv, en köksö och beiget golv
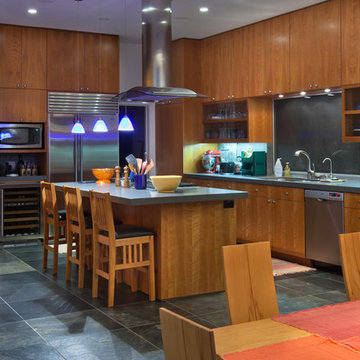
The bright, modernist feel of the exterior is also reflected in the home’s interior, particularly the kitchen.
Inspiration för stora moderna kök, med släta luckor, skåp i mellenmörkt trä, bänkskiva i koppar, grått stänkskydd, stänkskydd i skiffer, rostfria vitvaror, skiffergolv, en köksö och grått golv
Inspiration för stora moderna kök, med släta luckor, skåp i mellenmörkt trä, bänkskiva i koppar, grått stänkskydd, stänkskydd i skiffer, rostfria vitvaror, skiffergolv, en köksö och grått golv
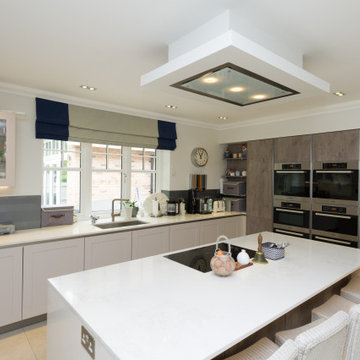
Modern inredning av ett mellanstort beige beige kök, med en nedsänkt diskho, släta luckor, beige skåp, bänkskiva i kvartsit, grått stänkskydd, stänkskydd i skiffer, integrerade vitvaror, kalkstensgolv, en köksö och beiget golv
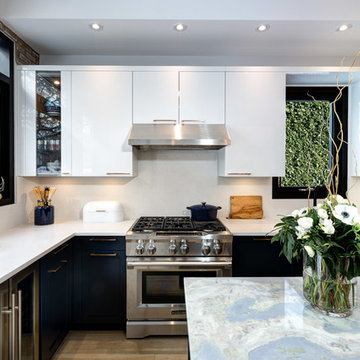
Simon Tanenbaum Photography
Inspiration för ett litet funkis kök, med en undermonterad diskho, släta luckor, blå skåp, bänkskiva i kvartsit, vitt stänkskydd, stänkskydd i skiffer, rostfria vitvaror, ljust trägolv, en köksö och beiget golv
Inspiration för ett litet funkis kök, med en undermonterad diskho, släta luckor, blå skåp, bänkskiva i kvartsit, vitt stänkskydd, stänkskydd i skiffer, rostfria vitvaror, ljust trägolv, en köksö och beiget golv
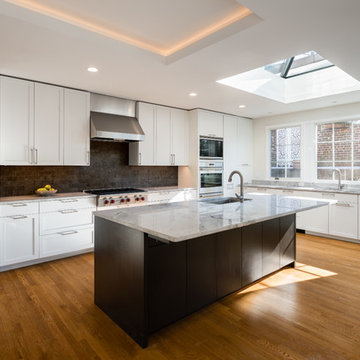
Photo by Paul Burk
Inspiration för ett avskilt, stort funkis u-kök, med en nedsänkt diskho, luckor med infälld panel, vita skåp, svart stänkskydd, stänkskydd i skiffer, rostfria vitvaror, ljust trägolv, en köksö, brunt golv och bänkskiva i kvartsit
Inspiration för ett avskilt, stort funkis u-kök, med en nedsänkt diskho, luckor med infälld panel, vita skåp, svart stänkskydd, stänkskydd i skiffer, rostfria vitvaror, ljust trägolv, en köksö, brunt golv och bänkskiva i kvartsit
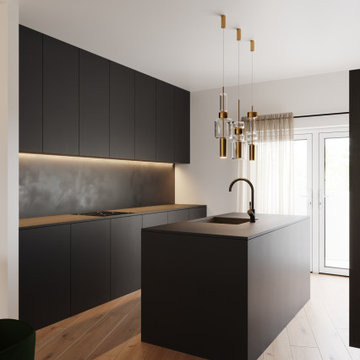
The proposed project for this apartment, located on the top floor of a building in the heart of Brussels, carefully combines materials, colours and light sources, giving the space a refined and sophisticated industrial style. Each piece of furniture, such as the custom-made bookshelves, the large glass and metal door leading to a more intimate space, the island and the bar corner as focal gathering point of the room, the extendable table and the large sofa delimiting the fireplace space, is designed to make the space unique. The new electric plan is one of the main elements of the project through which the living space is illuminated in every single part, giving those who live there a feeling of airiness and brightness. The pattern of visible lights on the ceiling is in harmony with the whole living and dining room, creating a perceptible spatial and visual continuity. The centrepiece of the living area is the wood and metal staircase, designed completely from start to finish in accordance with the spirit and style of the flat. The use and arrangement of the metal rods has not only a structural but also a decorative value. Each bedroom reflects the personalities of those who live in it; an intimate environment given by the green colour and the use of dark wood in the main room and a more playful and light space in the second room. All parts of the design have been realised in the desire to create a unique and beautiful environment, capable of enhancing the lives of those who live in it.
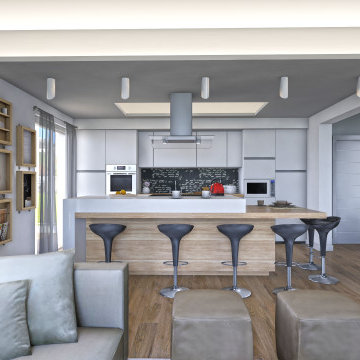
Inspiration för ett stort funkis brun brunt kök, med en nedsänkt diskho, släta luckor, vita skåp, träbänkskiva, svart stänkskydd, stänkskydd i skiffer, rostfria vitvaror, ljust trägolv, en köksö och brunt golv
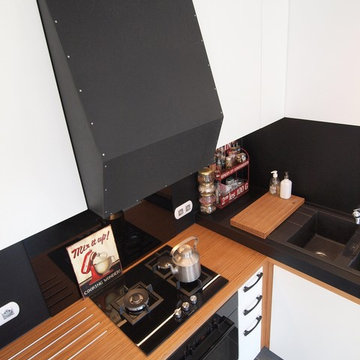
Le Faiseur de Choses
Exempel på ett avskilt, mellanstort modernt l-kök, med en dubbel diskho, luckor med profilerade fronter, vita skåp, träbänkskiva, svart stänkskydd, stänkskydd i skiffer, svarta vitvaror, klinkergolv i keramik och grått golv
Exempel på ett avskilt, mellanstort modernt l-kök, med en dubbel diskho, luckor med profilerade fronter, vita skåp, träbänkskiva, svart stänkskydd, stänkskydd i skiffer, svarta vitvaror, klinkergolv i keramik och grått golv
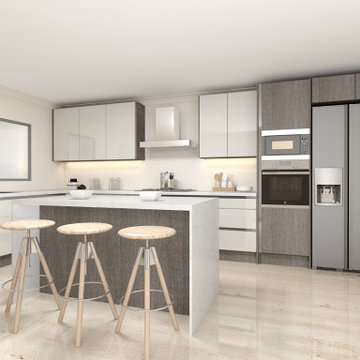
Handleless Modern Kitchen with dinning area cashmere white, granite worktop finish and you may look at this easyline golden profile Handle L Shape Kitchen.
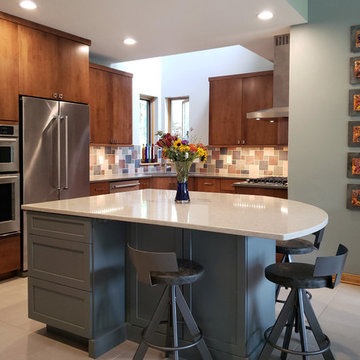
The owners of this stunning home in Verona WI wanted to update the kitchen area to feel more connected to the living and dining rooms. James Dresser the original architect of this home, a student of Frank Lloyd
Wright, had created interesting lines and beautiful windows focusing the view. We wanted to update the kitchen and dining room in keeping with this original intent. Using modern materials and keeping the focus on design created a new space that feels as if it has always belonged.
Photo: S. Lang

Leading to the office, this balcony provides breath taking views to the interior as well as out to the Hiwassee river outdoors.
Exempel på ett mellanstort modernt brun brunt kök, med en rustik diskho, luckor med infälld panel, svarta skåp, träbänkskiva, grått stänkskydd, stänkskydd i skiffer, rostfria vitvaror, mellanmörkt trägolv, en köksö och brunt golv
Exempel på ett mellanstort modernt brun brunt kök, med en rustik diskho, luckor med infälld panel, svarta skåp, träbänkskiva, grått stänkskydd, stänkskydd i skiffer, rostfria vitvaror, mellanmörkt trägolv, en köksö och brunt golv
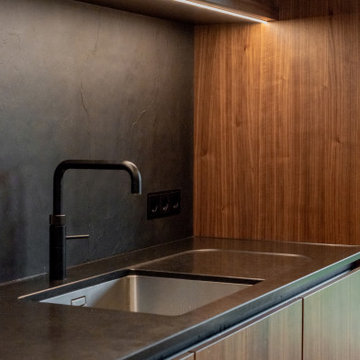
Foto på ett stort funkis svart linjärt kök med öppen planlösning, med en enkel diskho, släta luckor, skåp i mörkt trä, granitbänkskiva, svart stänkskydd, stänkskydd i skiffer, svarta vitvaror, mellanmörkt trägolv, en köksö och brunt golv
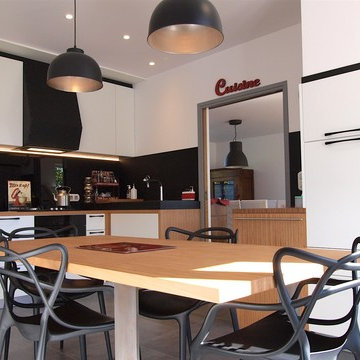
Le Faiseur de Choses
Idéer för ett avskilt, mellanstort modernt l-kök, med en dubbel diskho, luckor med profilerade fronter, vita skåp, träbänkskiva, svart stänkskydd, stänkskydd i skiffer, svarta vitvaror, klinkergolv i keramik och grått golv
Idéer för ett avskilt, mellanstort modernt l-kök, med en dubbel diskho, luckor med profilerade fronter, vita skåp, träbänkskiva, svart stänkskydd, stänkskydd i skiffer, svarta vitvaror, klinkergolv i keramik och grått golv
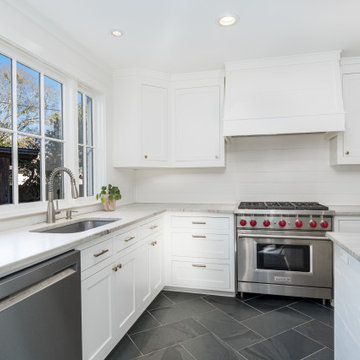
Idéer för att renovera ett stort funkis flerfärgad flerfärgat kök, med en undermonterad diskho, skåp i shakerstil, vita skåp, bänkskiva i kvartsit, vitt stänkskydd, stänkskydd i skiffer, rostfria vitvaror, skiffergolv, en köksö och svart golv
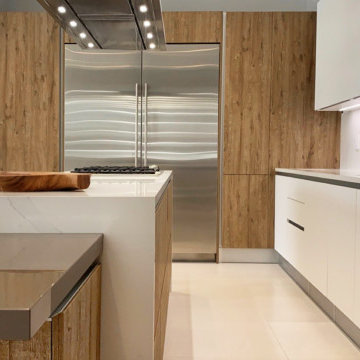
COLLECTION
Genesis
PROJECT TYPE
Residencial
LOCATION
Doral, FL
NUMBER OF UNITS
Family Home
STATUS
Completed
Modern inredning av ett mellanstort vit vitt kök, med en dubbel diskho, släta luckor, skåp i mellenmörkt trä, bänkskiva i kvarts, vitt stänkskydd, stänkskydd i skiffer, rostfria vitvaror, klinkergolv i porslin, en köksö och beiget golv
Modern inredning av ett mellanstort vit vitt kök, med en dubbel diskho, släta luckor, skåp i mellenmörkt trä, bänkskiva i kvarts, vitt stänkskydd, stänkskydd i skiffer, rostfria vitvaror, klinkergolv i porslin, en köksö och beiget golv
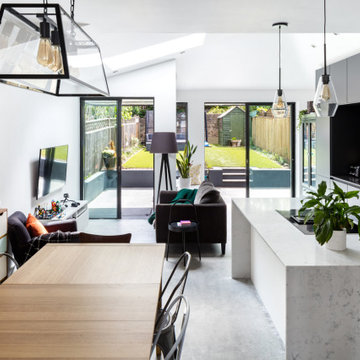
Our clients wanted to create more space and re-configure the rooms they already had in this terraced house in London SW2. The property was just not big enough to accommodate their busy family life or for entertaining family and friends. They wanted a usable back garden too.
One of the main ambitions was to create enough space downstairs for an additional family room combined with a large kitchen dining area. It was essential to be able to divide the different activity spaces too.
The final part of the brief was to create something different. The design had to be more than the usual “box stuck on the back of a 1930s house.”
Our solution was to look at several ambitious designs to deliver under permitted development. This approach would reduce the cost and timescale of the project significantly. However, as a back-up, we also applied to Lambeth Council for full planning permission for the same design, but with different materials such as a roof clad with zinc.
Internally we extended to the rear of the property to create the large family-friendly kitchen, dining and living space our client wanted. The original front room has been divided off with steel framed doors that are double glazed to help with soundproofing. We used a hedgehog glazing system, which is very effective.
The extension has a stepped plan, which helps to create internal zoning and to separate the different rooms’ functions. There is a non-symmetrical pitched roof, which is open internally up to the roof planes to maximise the feeling of space.
The roof of the extension is clad in zinc with a concealed gutter and an overhang to provide shelter. Black bricks and dark grey mortar give the impression of one material, which ties into the colour of the glazing frames and roof. This palate brings all the elements of the design together, which complements a polished concrete internal floor and a stylish contemporary kitchen by Piqu.
723 foton på modernt kök, med stänkskydd i skiffer
6