723 foton på modernt kök, med stänkskydd i skiffer
Sortera efter:
Budget
Sortera efter:Populärt i dag
41 - 60 av 723 foton
Artikel 1 av 3

This kitchen is fit for a chef with its clean design, L-shaped counter space, and Thermador Professional Series Range and Refrigerator. Flat panel cabinets with a maple finish create a contemporary look that balances with the earthy green slate tile backsplash and flooring.
There are several custom spaces in this kitchen including the eat-in space with banquette, large custom bookshelf, and custom storage area with large cubbies for dishes and smaller ones for wine bottles.
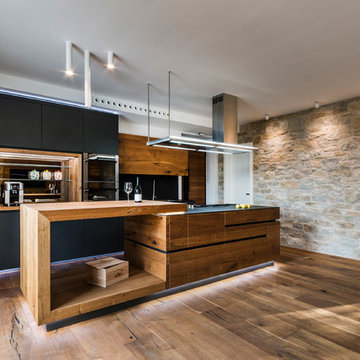
Fotografo: Vito Corvasce
Exempel på ett stort modernt linjärt kök med öppen planlösning, med en nedsänkt diskho, svarta skåp, träbänkskiva, svart stänkskydd, stänkskydd i skiffer, mellanmörkt trägolv, en köksö och släta luckor
Exempel på ett stort modernt linjärt kök med öppen planlösning, med en nedsänkt diskho, svarta skåp, träbänkskiva, svart stänkskydd, stänkskydd i skiffer, mellanmörkt trägolv, en köksö och släta luckor
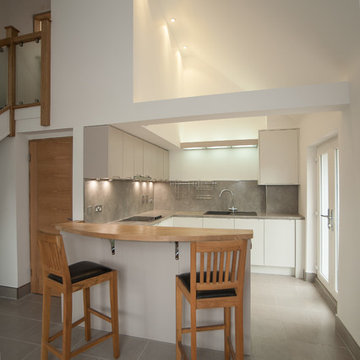
Idéer för mellanstora funkis kök, med en nedsänkt diskho, släta luckor, vita skåp, grått stänkskydd, stänkskydd i skiffer, rostfria vitvaror, klinkergolv i keramik, en halv köksö och grått golv

Our clients wanted to create more space and re-configure the rooms they already had in this terraced house in London SW2. The property was just not big enough to accommodate their busy family life or for entertaining family and friends. They wanted a usable back garden too.
One of the main ambitions was to create enough space downstairs for an additional family room combined with a large kitchen dining area. It was essential to be able to divide the different activity spaces too.
The final part of the brief was to create something different. The design had to be more than the usual “box stuck on the back of a 1930s house.”
Our solution was to look at several ambitious designs to deliver under permitted development. This approach would reduce the cost and timescale of the project significantly. However, as a back-up, we also applied to Lambeth Council for full planning permission for the same design, but with different materials such as a roof clad with zinc.
Internally we extended to the rear of the property to create the large family-friendly kitchen, dining and living space our client wanted. The original front room has been divided off with steel framed doors that are double glazed to help with soundproofing. We used a hedgehog glazing system, which is very effective.
The extension has a stepped plan, which helps to create internal zoning and to separate the different rooms’ functions. There is a non-symmetrical pitched roof, which is open internally up to the roof planes to maximise the feeling of space.
The roof of the extension is clad in zinc with a concealed gutter and an overhang to provide shelter. Black bricks and dark grey mortar give the impression of one material, which ties into the colour of the glazing frames and roof. This palate brings all the elements of the design together, which complements a polished concrete internal floor and a stylish contemporary kitchen by Piqu.
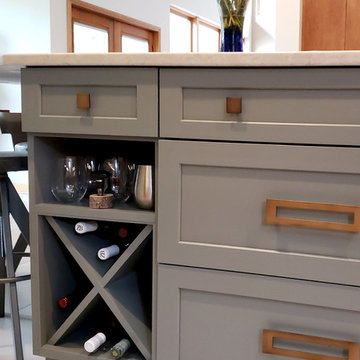
We designed a custom wine cabinet for the stemless wine glasses, bottles and openers. The island was created to be a furniture piece by changing the finish and door style. The Shaker style doors and painted finish set this piece apart from the rest of the kitchen.Specialty copper hardware furthers the drama.
Photo: S. Lang

Exempel på ett litet modernt brun linjärt brunt kök och matrum, med en enkel diskho, vita skåp, träbänkskiva, svart stänkskydd, stänkskydd i skiffer, integrerade vitvaror, svart golv, släta luckor och betonggolv
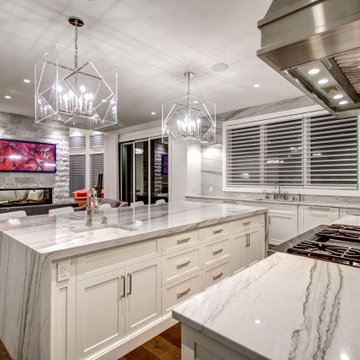
Control4 lighting control of this space accents the Samsung Frame TV on the fireplace opposite the kitchen island. It shows art or family images when it's off. Martin Logan Expression electrostatic speakers are visible in the adjacent listening area, and music in this room is via in ceiling speakers by Martin Logan.
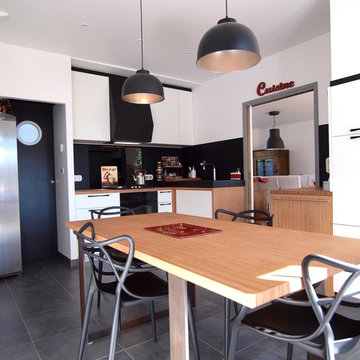
Le Faiseur de Choses
Inspiration för ett avskilt, mellanstort funkis l-kök, med en dubbel diskho, luckor med profilerade fronter, vita skåp, träbänkskiva, svart stänkskydd, stänkskydd i skiffer, svarta vitvaror, klinkergolv i keramik och grått golv
Inspiration för ett avskilt, mellanstort funkis l-kök, med en dubbel diskho, luckor med profilerade fronter, vita skåp, träbänkskiva, svart stänkskydd, stänkskydd i skiffer, svarta vitvaror, klinkergolv i keramik och grått golv

Foto på ett stort funkis svart linjärt kök med öppen planlösning, med en enkel diskho, släta luckor, skåp i mörkt trä, granitbänkskiva, svart stänkskydd, stänkskydd i skiffer, svarta vitvaror, mellanmörkt trägolv, en köksö och brunt golv
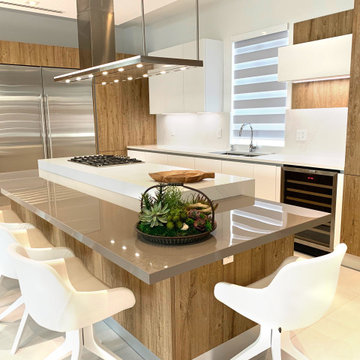
COLLECTION
Genesis
PROJECT TYPE
Residencial
LOCATION
Doral, FL
NUMBER OF UNITS
Family Home
STATUS
Completed
Foto på ett mellanstort funkis vit kök, med en dubbel diskho, släta luckor, skåp i mellenmörkt trä, bänkskiva i kvarts, vitt stänkskydd, stänkskydd i skiffer, rostfria vitvaror, klinkergolv i porslin, en köksö och beiget golv
Foto på ett mellanstort funkis vit kök, med en dubbel diskho, släta luckor, skåp i mellenmörkt trä, bänkskiva i kvarts, vitt stänkskydd, stänkskydd i skiffer, rostfria vitvaror, klinkergolv i porslin, en köksö och beiget golv
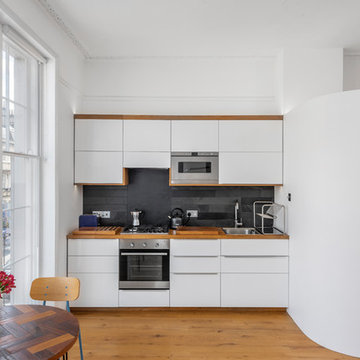
Pete Helme Photography
Inspiration för små moderna linjära kök och matrum, med en nedsänkt diskho, släta luckor, vita skåp, träbänkskiva, stänkskydd i skiffer, svart stänkskydd, rostfria vitvaror och mellanmörkt trägolv
Inspiration för små moderna linjära kök och matrum, med en nedsänkt diskho, släta luckor, vita skåp, träbänkskiva, stänkskydd i skiffer, svart stänkskydd, rostfria vitvaror och mellanmörkt trägolv

Bild på ett avskilt funkis brun brunt l-kök, med en trippel diskho, luckor med upphöjd panel, blå skåp, träbänkskiva, stänkskydd med metallisk yta, stänkskydd i skiffer, svarta vitvaror och flerfärgat golv
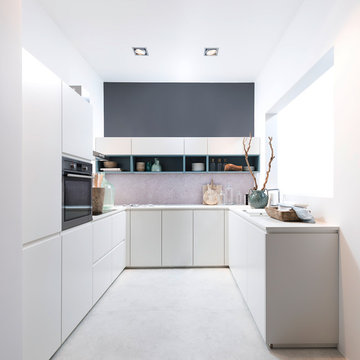
Cuisine Nolte Antony, Sigma Lack, Cuisine Nolte, cuisiniste Antony, cuisiniste Les-Hauts-de-Seine, cuisiniste 92
Idéer för att renovera ett mellanstort funkis kök, med en enkel diskho, luckor med profilerade fronter, vita skåp, bänkskiva i kvarts, vitt stänkskydd, stänkskydd i skiffer, integrerade vitvaror, marmorgolv och en köksö
Idéer för att renovera ett mellanstort funkis kök, med en enkel diskho, luckor med profilerade fronter, vita skåp, bänkskiva i kvarts, vitt stänkskydd, stänkskydd i skiffer, integrerade vitvaror, marmorgolv och en köksö

The Barefoot Bay Cottage is the first-holiday house to be designed and built for boutique accommodation business, Barefoot Escapes (www.barefootescapes.com.au). Working with many of The Designory’s favourite brands, it has been designed with an overriding luxe Australian coastal style synonymous with Sydney based team. The newly renovated three bedroom cottage is a north facing home which has been designed to capture the sun and the cooling summer breeze. Inside, the home is light-filled, open plan and imbues instant calm with a luxe palette of coastal and hinterland tones. The contemporary styling includes layering of earthy, tribal and natural textures throughout providing a sense of cohesiveness and instant tranquillity allowing guests to prioritise rest and rejuvenation.
Images captured by Lauren Hernandez
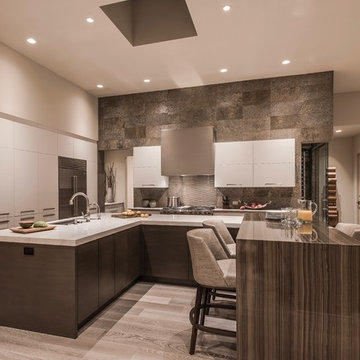
water fall edge, metal hood, slate backsplash, raised eating bar
Inredning av ett modernt mycket stort vit vitt kök, med en undermonterad diskho, släta luckor, vita skåp, bänkskiva i kvarts, grönt stänkskydd, stänkskydd i skiffer, rostfria vitvaror, ljust trägolv, flera köksöar och beiget golv
Inredning av ett modernt mycket stort vit vitt kök, med en undermonterad diskho, släta luckor, vita skåp, bänkskiva i kvarts, grönt stänkskydd, stänkskydd i skiffer, rostfria vitvaror, ljust trägolv, flera köksöar och beiget golv

Kitchen Remodel / Black and White Kitchen Floor / Stainless Steel Accent Chairs / Gray Granite Counter Top / Stainless Steel Faucets and Fixtures / Stainless Steel Microwave, Oven, Stove Top, Range Hood, Refrigerator and Wine Cooler / Black Kitchen Island / Black Kitchen Cabinets
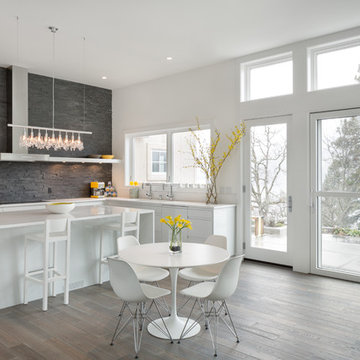
© Josh Partee 2013
Idéer för att renovera ett funkis kök och matrum, med släta luckor, vita skåp, grått stänkskydd och stänkskydd i skiffer
Idéer för att renovera ett funkis kök och matrum, med släta luckor, vita skåp, grått stänkskydd och stänkskydd i skiffer

STEPHANE VASCO
Inredning av ett modernt mellanstort beige linjärt beige kök med öppen planlösning, med träbänkskiva, en nedsänkt diskho, släta luckor, vita skåp, svart stänkskydd, stänkskydd i skiffer, svarta vitvaror, vinylgolv och grått golv
Inredning av ett modernt mellanstort beige linjärt beige kök med öppen planlösning, med träbänkskiva, en nedsänkt diskho, släta luckor, vita skåp, svart stänkskydd, stänkskydd i skiffer, svarta vitvaror, vinylgolv och grått golv
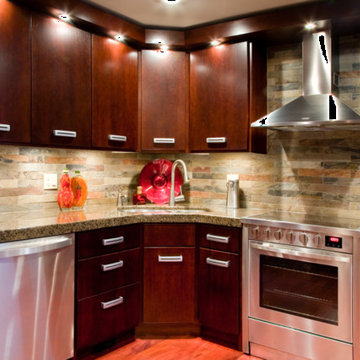
Idéer för ett avskilt, mellanstort modernt grå l-kök, med en dubbel diskho, släta luckor, skåp i mörkt trä, granitbänkskiva, flerfärgad stänkskydd, stänkskydd i skiffer, rostfria vitvaror, mellanmörkt trägolv, en köksö och brunt golv
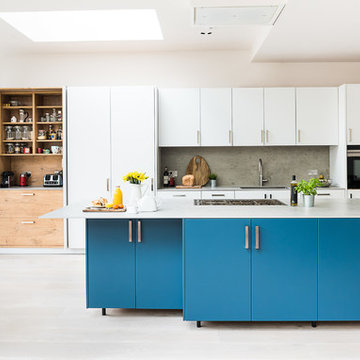
Veronica Rodriguez
Inspiration för ett stort funkis grå grått kök, med en integrerad diskho, släta luckor, turkosa skåp, bänkskiva i betong, grått stänkskydd, stänkskydd i skiffer, rostfria vitvaror, ljust trägolv, en köksö och grått golv
Inspiration för ett stort funkis grå grått kök, med en integrerad diskho, släta luckor, turkosa skåp, bänkskiva i betong, grått stänkskydd, stänkskydd i skiffer, rostfria vitvaror, ljust trägolv, en köksö och grått golv
723 foton på modernt kök, med stänkskydd i skiffer
3