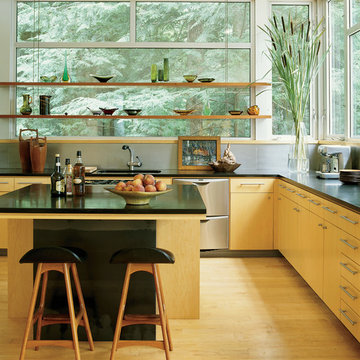45 865 foton på modernt kök
Sortera efter:
Budget
Sortera efter:Populärt i dag
141 - 160 av 45 865 foton
Artikel 1 av 3
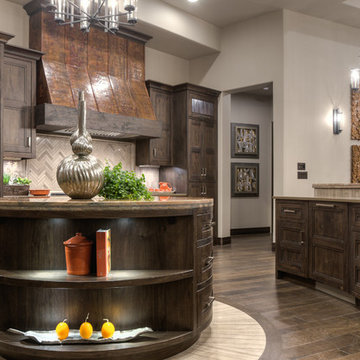
http://www.mykalsphotography.com/
Idéer för stora funkis kök, med en dubbel diskho, skåp i mörkt trä, granitbänkskiva, grått stänkskydd, rostfria vitvaror och flera köksöar
Idéer för stora funkis kök, med en dubbel diskho, skåp i mörkt trä, granitbänkskiva, grått stänkskydd, rostfria vitvaror och flera köksöar

Eckersley Garden Architecture http://www.e-ga.com.au
Badger dry stone walling http://www.ecooutdoor.com.au/walling/dry-stone/badger
Myrtle split stone flooring http://www.ecooutdoor.com.au/flooring/split-stone/myrtle
Eckersley Garden Architecture | Eco Outdoor | Badger walling | Myrtle flooring | livelifeoutdoors | Outdoor Design | Natural stone flooring + walling | Garden design | Outdoor paving | Outdoor design inspiration | Outdoor style | Outdoor ideas | Luxury homes | Paving ideas | Garden ideas | Natural pool ideas | Patio ideas | Indoor tiling ideas | Outdoor tiles | split stone flooring | Drystone walling | Stone walling | stone wall cladding
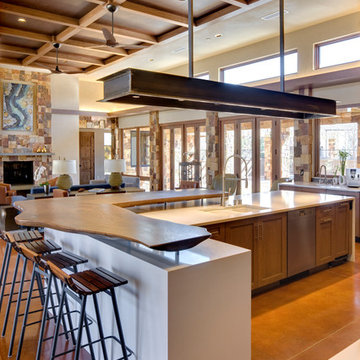
Patrick Coulie
Idéer för ett mycket stort modernt kök, med skåp i shakerstil, skåp i mörkt trä, rostfria vitvaror, en köksö och en undermonterad diskho
Idéer för ett mycket stort modernt kök, med skåp i shakerstil, skåp i mörkt trä, rostfria vitvaror, en köksö och en undermonterad diskho

Gilbertson Photography
Foto på ett mycket stort funkis kök, med en dubbel diskho, släta luckor, skåp i ljust trä, vitt stänkskydd, granitbänkskiva, stänkskydd i porslinskakel, integrerade vitvaror, klinkergolv i porslin och en köksö
Foto på ett mycket stort funkis kök, med en dubbel diskho, släta luckor, skåp i ljust trä, vitt stänkskydd, granitbänkskiva, stänkskydd i porslinskakel, integrerade vitvaror, klinkergolv i porslin och en köksö
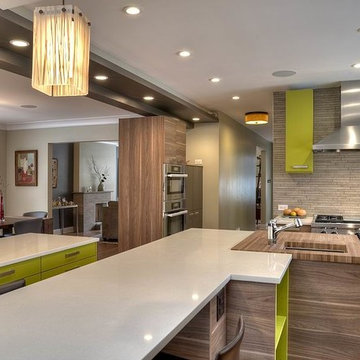
This home is located in the in the heart of Northcenter and situated on an oversized lot with a tremendous view of a landscaped backyard garden. The client’s desire was to open the back kitchen wall to take advantage of the garden view and to incorporate the kitchen into the rest of the home. By adding a 3’-0” deep addition at the sink wall and increasing the overall size of the windows, Vesta was able to expand the views and to open the floor plan to create a functional island. The island in turn, added space for food prep & prep sink along with casual seating. By removing the adjoining Dining Room wall, Vesta created an open floor plan that enhanced the Owners everyday living experiences. The new Dining Buffet added storageand a visual break while maintaining the open feel. By using warm horizontal walnut tones, it allowed a reference back to the original mid-century feel of the décor of the home. Adding playful highlights of apple green, we took advantage of a palette that brought the natural outside elements back into the environment.

Appliance panels were used on the refrigerator to maintain a cohesive design. The waterfall countertop provides seating for four and features modern ghost barstools with chrome bases. The island houses a 30" x 20" - 5 burner Gaggenau cooktop. All cabinets are Wood-Mode and feature the Vanguard Plus door style. The main kitchen features the Harbor Mist with Pewter Glaze finish and the island features a custom high gloss paint.
Interior Design by: Slovack Bass.
Cabinet Design by: Nicole Bruno Marino
Cabinet Innovations Copyright 2013 Don A. Hoffman
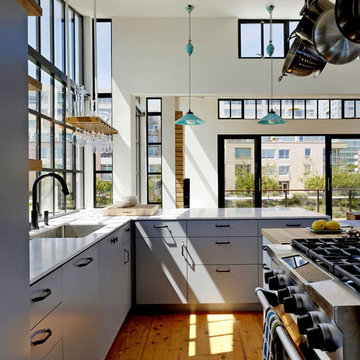
Kitchen detail
Photo by Matt Millman
Exempel på ett modernt parallellkök, med släta luckor, integrerade vitvaror, marmorbänkskiva och blå skåp
Exempel på ett modernt parallellkök, med släta luckor, integrerade vitvaror, marmorbänkskiva och blå skåp
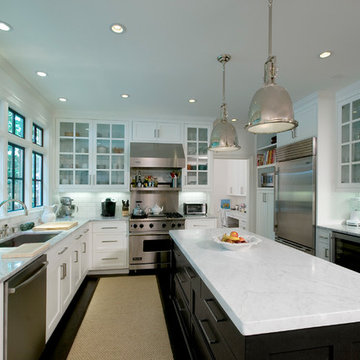
This classic white painted custom kitchen with contrasting island color features glass door display cabinets and open shelving. This adjacent room has built in bookcases with a similar style of cabinetry
Michael McKelvey Photography, Atlanta
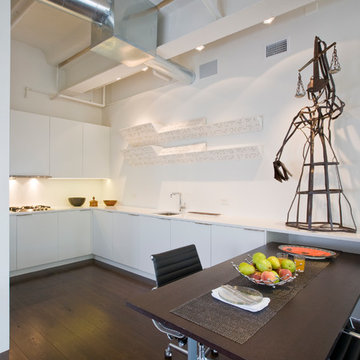
Photos by Geoffrey Hodgdon
Idéer för funkis kök, med en undermonterad diskho, släta luckor, vita skåp, bänkskiva i kvarts och integrerade vitvaror
Idéer för funkis kök, med en undermonterad diskho, släta luckor, vita skåp, bänkskiva i kvarts och integrerade vitvaror

2012 KuDa Photography
Exempel på ett stort modernt kök, med rostfria vitvaror, en rustik diskho, bänkskiva i kvarts, släta luckor, skåp i mörkt trä, stänkskydd med metallisk yta, stänkskydd i porslinskakel, mörkt trägolv och en köksö
Exempel på ett stort modernt kök, med rostfria vitvaror, en rustik diskho, bänkskiva i kvarts, släta luckor, skåp i mörkt trä, stänkskydd med metallisk yta, stänkskydd i porslinskakel, mörkt trägolv och en köksö

Clean, contemporary white oak slab cabinets with a white Chroma Crystal White countertop. Cabinets are set off with sleek stainless steel handles. The appliances are also stainless steel. The diswasher is Bosch, the refridgerator is a Kenmore professional built-in, stainless steel. The hood is stainless and glass from Futuro, Venice model. The double oven is stainless steel from LG. The stainless wine cooler is Uline. the stainless steel built-in microwave is form GE. The irridescent glass back splash that sets off the floating bar cabinet and surrounds window is Vihara Irridescent 1 x 4 glass in Puka. Perfect for entertaining. The floors are Italian ceramic planks that look like hardwood in a driftwood color. Simply gorgeous. Lighting is recessed and kept to a minimum to maintain the crisp clean look the client was striving for. I added a pop of orange and turquoise (not seen in the photos) for pillows on a bench as well as on the accessories. Cabinet fabricator, Mark Klindt ~ www.creativewoodworks.info

Canada's Style at Home magazine describes this streamlined kitchen as "industrial meets elegant".
Photo by Virginia Macdonald Photographer Inc.
http://www.virginiamacdonald.com/
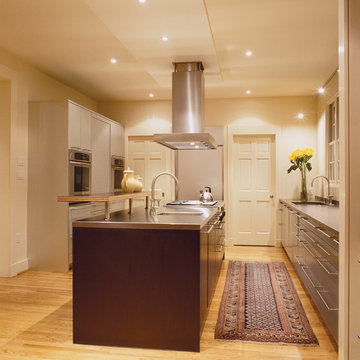
Founded in 2001 by architect Ernesto Santalla, AIA LEED AP, Studio Santalla, Inc. is located at the corner of 31st and M Streets in Georgetown, Washington, DC.
Ernesto was born in Cuba and received a degree in Architecture from Cornell University in 1984, following which he moved to Washington, DC, and became a registered architect. Since then, he has contributed to the changing skyline of DC and worked on projects in the United States, Puerto Rico, and Europe. His work has been widely published and received numerous awards.
Studio Santalla offers professional services in Architecture, Interior Design, and Graphic Design. This website creates a window to Studio Santalla's projects, ideas and process–just enough to whet the appetite. We invite you to visit our office to learn more about us and our work.
Photography by Geoffrey Hodgdon
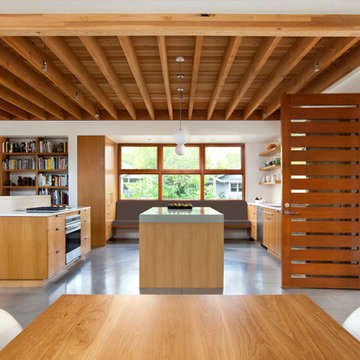
Contemporary details provide a modern interpretation of a traditionally styled single family residence
Idéer för ett modernt kök med öppen planlösning, med släta luckor, skåp i mellenmörkt trä och rostfria vitvaror
Idéer för ett modernt kök med öppen planlösning, med släta luckor, skåp i mellenmörkt trä och rostfria vitvaror
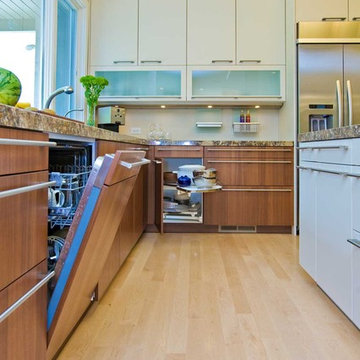
SieMatic Kitchen
Idéer för att renovera ett stort funkis flerfärgad flerfärgat kök, med en undermonterad diskho, släta luckor, granitbänkskiva, vitt stänkskydd, rostfria vitvaror, ljust trägolv, vita skåp, en köksö och beiget golv
Idéer för att renovera ett stort funkis flerfärgad flerfärgat kök, med en undermonterad diskho, släta luckor, granitbänkskiva, vitt stänkskydd, rostfria vitvaror, ljust trägolv, vita skåp, en köksö och beiget golv

This open-concept kitchen features light wooden flooring and is adorned with elegant white and gray cabinets. The Oakdale exhibits a sliding glass door that leads from the kitchen to an outdoor patio, creating a seamless transition between indoor and outdoor living spaces. Additionally, it boasts a convenient side entrance leading to the prep kitchen, providing more space for culinary activities. The kitchen's centerpiece is a spacious breakfast bar, a versatile hub for casual dining and social gatherings. Large windows allow natural light to flood the space, creating an airy and inviting atmosphere. With its harmonious blend of functionality and aesthetics, the Oakdale fosters a warm and welcoming environment for all.

Idéer för att renovera ett mycket stort funkis beige beige kök, med en köksö, en undermonterad diskho, släta luckor, skåp i ljust trä, integrerade vitvaror, ljust trägolv och beiget golv

Nestled into sloping topography, the design of this home allows privacy from the street while providing unique vistas throughout the house and to the surrounding hill country and downtown skyline. Layering rooms with each other as well as circulation galleries, insures seclusion while allowing stunning downtown views. The owners' goals of creating a home with a contemporary flow and finish while providing a warm setting for daily life was accomplished through mixing warm natural finishes such as stained wood with gray tones in concrete and local limestone. The home's program also hinged around using both passive and active green features. Sustainable elements include geothermal heating/cooling, rainwater harvesting, spray foam insulation, high efficiency glazing, recessing lower spaces into the hillside on the west side, and roof/overhang design to provide passive solar coverage of walls and windows. The resulting design is a sustainably balanced, visually pleasing home which reflects the lifestyle and needs of the clients.
Photography by Andrew Pogue

@Amber Frederiksen Photography
Foto på ett stort funkis linjärt kök med öppen planlösning, med en undermonterad diskho, släta luckor, beige skåp, bänkskiva i kvarts, vitt stänkskydd, rostfria vitvaror, klinkergolv i porslin och en köksö
Foto på ett stort funkis linjärt kök med öppen planlösning, med en undermonterad diskho, släta luckor, beige skåp, bänkskiva i kvarts, vitt stänkskydd, rostfria vitvaror, klinkergolv i porslin och en köksö
45 865 foton på modernt kök
8
