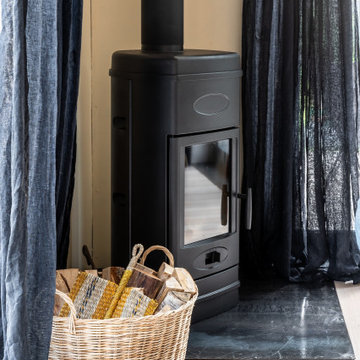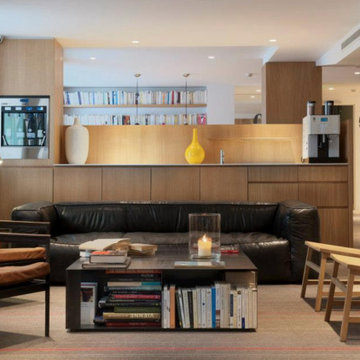10 521 foton på modernt loftrum
Sortera efter:
Budget
Sortera efter:Populärt i dag
241 - 260 av 10 521 foton
Artikel 1 av 3
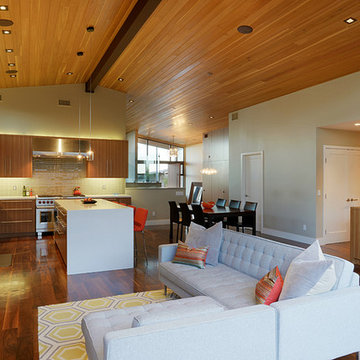
Paul Barnaby
Inspiration för mellanstora moderna loftrum, med beige väggar, mörkt trägolv, en bred öppen spis, en spiselkrans i sten och en fristående TV
Inspiration för mellanstora moderna loftrum, med beige väggar, mörkt trägolv, en bred öppen spis, en spiselkrans i sten och en fristående TV
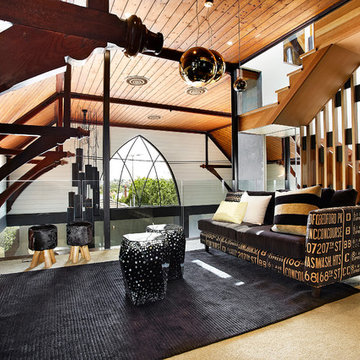
New mezzanine level of converted timber church for kids play area
AXIOM PHOTOGRAPHY
Exempel på ett mellanstort modernt loftrum, med heltäckningsmatta, en fristående TV och vita väggar
Exempel på ett mellanstort modernt loftrum, med heltäckningsmatta, en fristående TV och vita väggar
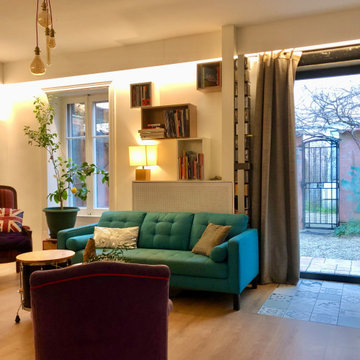
Inredning av ett modernt stort loftrum, med ett bibliotek, vita väggar, ljust trägolv, en standard öppen spis, en spiselkrans i sten och beiget golv

Modern inredning av ett stort loftrum, med blå väggar, betonggolv, en väggmonterad TV och grått golv

Colors here are black, white, woods, & green. The chesterfield couch adds a touch of sophistication , while the patterned black & white rug maintain an element of fun to the room. Large lamps always a plus.
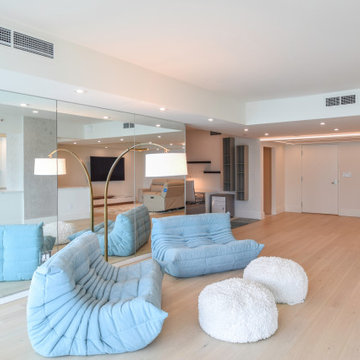
Idéer för att renovera ett litet funkis loftrum, med ljust trägolv och beiget golv
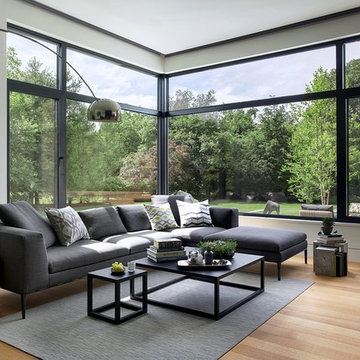
ZeroEnergy Design (ZED) created this modern home for a progressive family in the desirable community of Lexington.
Thoughtful Land Connection. The residence is carefully sited on the infill lot so as to create privacy from the road and neighbors, while cultivating a side yard that captures the southern sun. The terraced grade rises to meet the house, allowing for it to maintain a structured connection with the ground while also sitting above the high water table. The elevated outdoor living space maintains a strong connection with the indoor living space, while the stepped edge ties it back to the true ground plane. Siting and outdoor connections were completed by ZED in collaboration with landscape designer Soren Deniord Design Studio.
Exterior Finishes and Solar. The exterior finish materials include a palette of shiplapped wood siding, through-colored fiber cement panels and stucco. A rooftop parapet hides the solar panels above, while a gutter and site drainage system directs rainwater into an irrigation cistern and dry wells that recharge the groundwater.
Cooking, Dining, Living. Inside, the kitchen, fabricated by Henrybuilt, is located between the indoor and outdoor dining areas. The expansive south-facing sliding door opens to seamlessly connect the spaces, using a retractable awning to provide shade during the summer while still admitting the warming winter sun. The indoor living space continues from the dining areas across to the sunken living area, with a view that returns again to the outside through the corner wall of glass.
Accessible Guest Suite. The design of the first level guest suite provides for both aging in place and guests who regularly visit for extended stays. The patio off the north side of the house affords guests their own private outdoor space, and privacy from the neighbor. Similarly, the second level master suite opens to an outdoor private roof deck.
Light and Access. The wide open interior stair with a glass panel rail leads from the top level down to the well insulated basement. The design of the basement, used as an away/play space, addresses the need for both natural light and easy access. In addition to the open stairwell, light is admitted to the north side of the area with a high performance, Passive House (PHI) certified skylight, covering a six by sixteen foot area. On the south side, a unique roof hatch set flush with the deck opens to reveal a glass door at the base of the stairwell which provides additional light and access from the deck above down to the play space.
Energy. Energy consumption is reduced by the high performance building envelope, high efficiency mechanical systems, and then offset with renewable energy. All windows and doors are made of high performance triple paned glass with thermally broken aluminum frames. The exterior wall assembly employs dense pack cellulose in the stud cavity, a continuous air barrier, and four inches exterior rigid foam insulation. The 10kW rooftop solar electric system provides clean energy production. The final air leakage testing yielded 0.6 ACH 50 - an extremely air tight house, a testament to the well-designed details, progress testing and quality construction. When compared to a new house built to code requirements, this home consumes only 19% of the energy.
Architecture & Energy Consulting: ZeroEnergy Design
Landscape Design: Soren Deniord Design
Paintings: Bernd Haussmann Studio
Photos: Eric Roth Photography
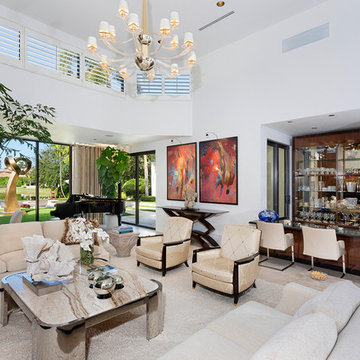
Architectural photography by ibi designs
Exempel på ett mellanstort modernt loftrum, med ett finrum, vita väggar, klinkergolv i porslin, beiget golv, en standard öppen spis och en spiselkrans i trä
Exempel på ett mellanstort modernt loftrum, med ett finrum, vita väggar, klinkergolv i porslin, beiget golv, en standard öppen spis och en spiselkrans i trä
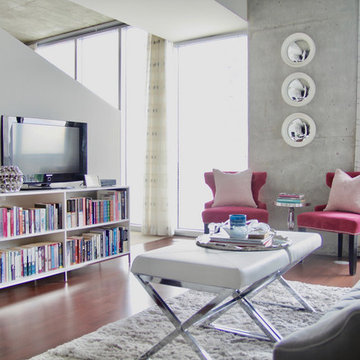
A sophisticated, glam downtown Nashville condo design with white and polished chrome furniture paired with pink accents in the living room. Interior Design & Photography: design by Christina Perry
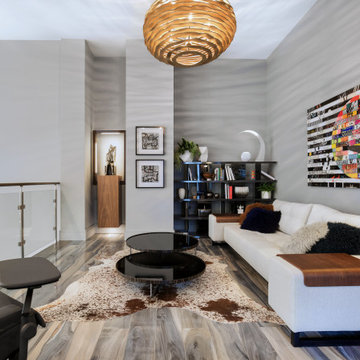
Geri Cruickshank Eaker
Idéer för att renovera ett mellanstort funkis loftrum, med ett finrum, grå väggar, ljust trägolv, en standard öppen spis, en spiselkrans i trä, en väggmonterad TV och grått golv
Idéer för att renovera ett mellanstort funkis loftrum, med ett finrum, grå väggar, ljust trägolv, en standard öppen spis, en spiselkrans i trä, en väggmonterad TV och grått golv

Floating Media Center
Bild på ett litet funkis loftrum, med grå väggar, marmorgolv, en inbyggd mediavägg och vitt golv
Bild på ett litet funkis loftrum, med grå väggar, marmorgolv, en inbyggd mediavägg och vitt golv
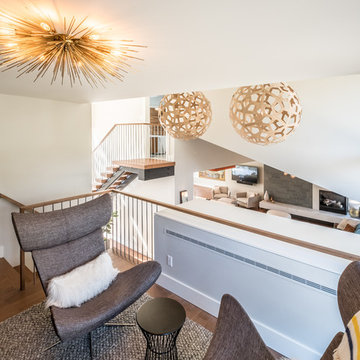
Modern inredning av ett litet loftrum, med ett finrum, beige väggar, mellanmörkt trägolv och brunt golv
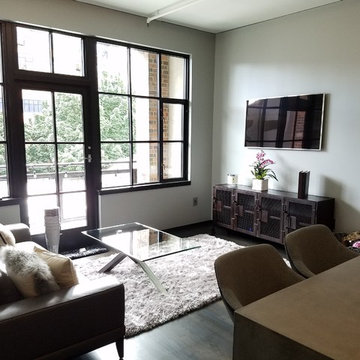
Pearl district loft living.
Inredning av ett modernt litet loftrum, med grå väggar, mörkt trägolv, en väggmonterad TV och ett finrum
Inredning av ett modernt litet loftrum, med grå väggar, mörkt trägolv, en väggmonterad TV och ett finrum
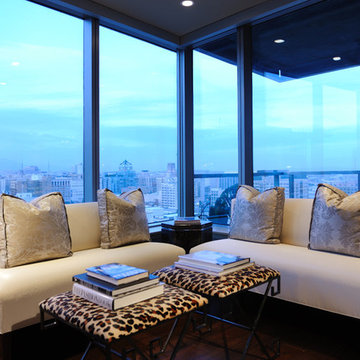
Peter Christiansen Valli
Inredning av ett modernt litet loftrum, med ett musikrum, grå väggar och mörkt trägolv
Inredning av ett modernt litet loftrum, med ett musikrum, grå väggar och mörkt trägolv
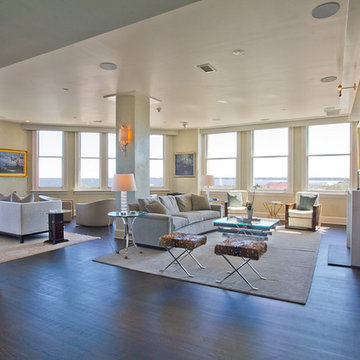
Located in The People's Building, Charleston most exclusive downtown high-rise, this luxurious condominium has it all. From panoramic views of the skyline and harbor to top of the line appliances to the fluid, open floorplan, this home leaves you wanting for nothing. Listed by Mona Kalinsky.
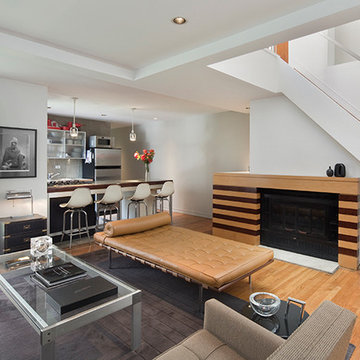
Living Room Kitchen looking at custom fireplace surround with hidden log storage. Custom stair rail and custom kitchen.
Bild på ett litet funkis loftrum, med ett finrum, vita väggar, ljust trägolv, en standard öppen spis och en spiselkrans i trä
Bild på ett litet funkis loftrum, med ett finrum, vita väggar, ljust trägolv, en standard öppen spis och en spiselkrans i trä
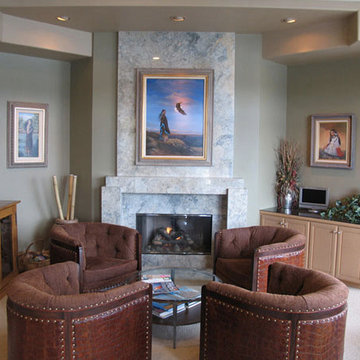
Paint Color & Photo: Renee Adsitt / ColorWhiz Architectural Color Consulting
Painter: Krause House & Finishing Inc.
Idéer för ett litet modernt loftrum, med ett musikrum, grå väggar, heltäckningsmatta, en standard öppen spis och en spiselkrans i sten
Idéer för ett litet modernt loftrum, med ett musikrum, grå väggar, heltäckningsmatta, en standard öppen spis och en spiselkrans i sten
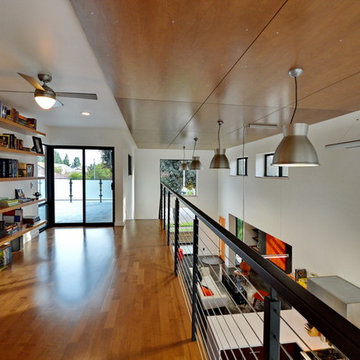
Jeff Jeannette / Jeannette Architects
Foto på ett mellanstort funkis loftrum, med ett finrum, vita väggar, betonggolv, en bred öppen spis och en spiselkrans i gips
Foto på ett mellanstort funkis loftrum, med ett finrum, vita väggar, betonggolv, en bred öppen spis och en spiselkrans i gips
10 521 foton på modernt loftrum
13
