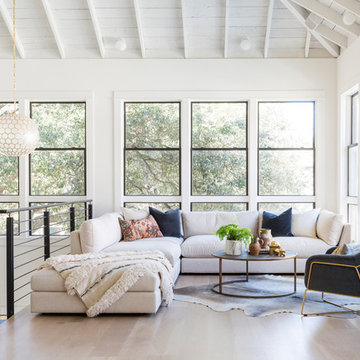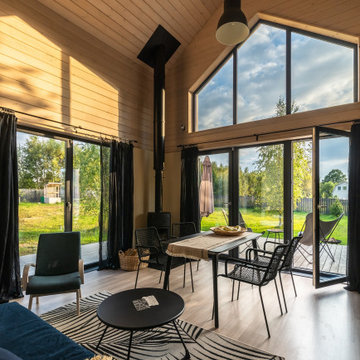10 491 foton på modernt loftrum
Sortera efter:
Budget
Sortera efter:Populärt i dag
21 - 40 av 10 491 foton
Artikel 1 av 3

Exempel på ett mycket stort modernt loftrum, med ett finrum, vita väggar, linoleumgolv, en dubbelsidig öppen spis, en spiselkrans i betong och grått golv
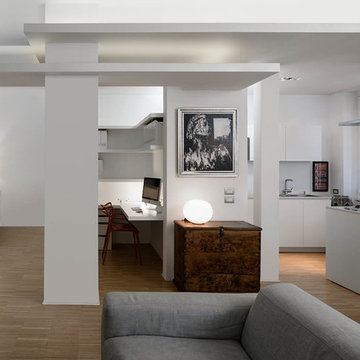
Il living è suddiviso in quattro aree: l'ingresso con l'angolo studio, la zona divano e tv, il pranzo e la cucina. I controsoffitti sottolineano le diverse funzioni ed ospitano l'illuminazione indiretta degli ambienti.
| foto di Filippo Vinardi |

Floating Media Center
Bild på ett litet funkis loftrum, med grå väggar, marmorgolv, en inbyggd mediavägg och vitt golv
Bild på ett litet funkis loftrum, med grå väggar, marmorgolv, en inbyggd mediavägg och vitt golv
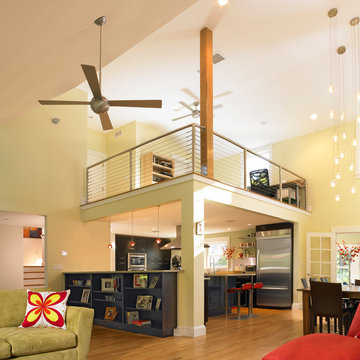
Modern inredning av ett mellanstort loftrum, med ett finrum, gula väggar och ljust trägolv

Ground up project featuring an aluminum storefront style window system that connects the interior and exterior spaces. Modern design incorporates integral color concrete floors, Boffi cabinets, two fireplaces with custom stainless steel flue covers. Other notable features include an outdoor pool, solar domestic hot water system and custom Honduran mahogany siding and front door.
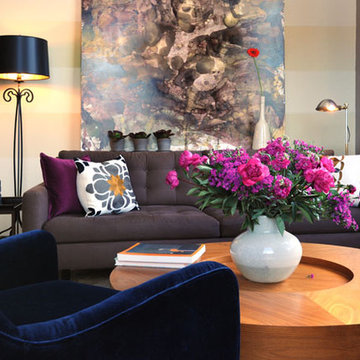
Photographer is Chi Fang
Decorative Painter Ted Somogyi
Idéer för ett litet modernt loftrum, med ett finrum, beige väggar och ljust trägolv
Idéer för ett litet modernt loftrum, med ett finrum, beige väggar och ljust trägolv

Interior Design , Furnishing and Accessorizing for an existing condo in 10 Museum in Miami, FL.
Idéer för stora funkis loftrum, med vita väggar, klinkergolv i porslin, en fristående TV och vitt golv
Idéer för stora funkis loftrum, med vita väggar, klinkergolv i porslin, en fristående TV och vitt golv
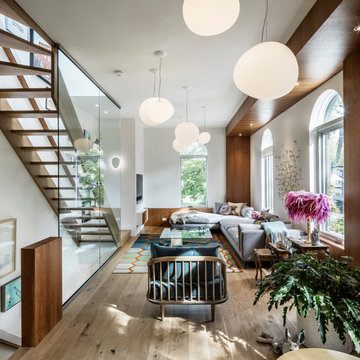
This three-storey 19th-century building was originally a dairy. In the 1980s it was vertically subdivided into three narrow townhouse units. To expand the apparent width of the second-floor living area, we replaced the existing enclosed stair with a new stair behind transparent floor-to-ceiling glass panels. View facing east through second-floor living area, with reclaimed wide board white oak flooring and cherry wall framing.

Exempel på ett stort modernt loftrum, med ett finrum, vita väggar, ljust trägolv, en standard öppen spis och beiget golv
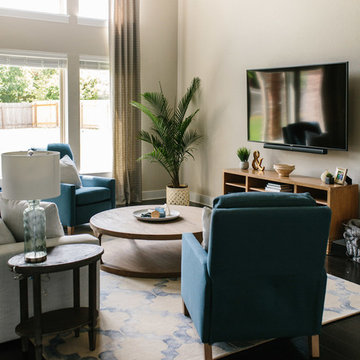
A farmhouse coastal styled home located in the charming neighborhood of Pflugerville. We merged our client's love of the beach with rustic elements which represent their Texas lifestyle. The result is a laid-back interior adorned with distressed woods, light sea blues, and beach-themed decor. We kept the furnishings tailored and contemporary with some heavier case goods- showcasing a touch of traditional. Our design even includes a separate hangout space for the teenagers and a cozy media for everyone to enjoy! The overall design is chic yet welcoming, perfect for this energetic young family.
Project designed by Sara Barney’s Austin interior design studio BANDD DESIGN. They serve the entire Austin area and its surrounding towns, with an emphasis on Round Rock, Lake Travis, West Lake Hills, and Tarrytown.
For more about BANDD DESIGN, click here: https://bandddesign.com/
To learn more about this project, click here: https://bandddesign.com/moving-water/
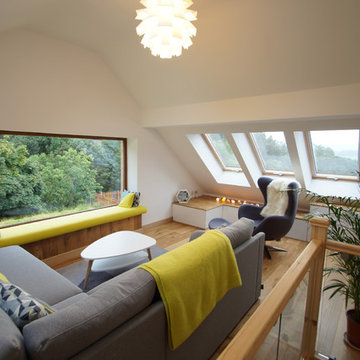
Bild på ett mellanstort funkis loftrum, med vita väggar, ljust trägolv och beiget golv
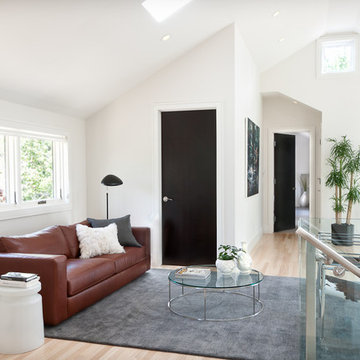
This rustic modern home was purchased by an art collector that needed plenty of white wall space to hang his collection. The furnishings were kept neutral to allow the art to pop and warm wood tones were selected to keep the house from becoming cold and sterile. Published in Modern In Denver | The Art of Living.
Daniel O'Connor Photography
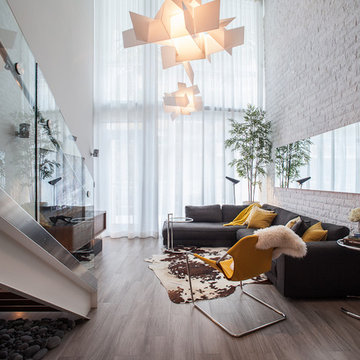
Tatiana Moreira
StyleHaus Design
Photo by: Emilio Collavino
Inspiration för mellanstora moderna loftrum, med vita väggar och en väggmonterad TV
Inspiration för mellanstora moderna loftrum, med vita väggar och en väggmonterad TV
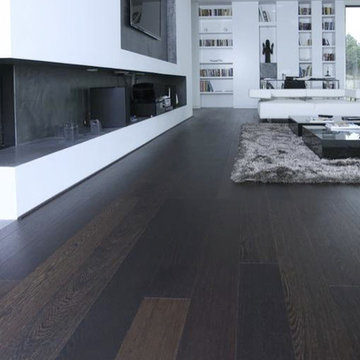
Wenge is a tropical timber, very dark in color with a distinctive figure and a strong partridge wood pattern. The wood is heavy and hard, suitable for flooring and staircases.
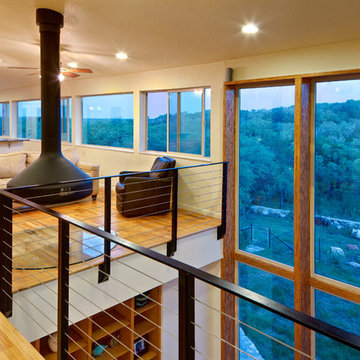
Craig Kuhner Architectural Photography
Bild på ett funkis loftrum, med en hängande öppen spis, beige väggar och mellanmörkt trägolv
Bild på ett funkis loftrum, med en hängande öppen spis, beige väggar och mellanmörkt trägolv

• Custom-designed living room
• Furnishings + decorative accessories
• Sofa and Loveseat - Crate and Barrel
• Area carpet - Vintage Persian HD Buttercup
• Nesting tables - Trica Mix It Up
• Armchairs - West Elm
* Metal side tables - CB2
• Floor Lamp - Penta Labo

Living room with built-in entertainment cabinet, large sliding doors.
Idéer för ett mellanstort modernt loftrum, med vita väggar, ljust trägolv, en bred öppen spis, beiget golv, en spiselkrans i sten och en inbyggd mediavägg
Idéer för ett mellanstort modernt loftrum, med vita väggar, ljust trägolv, en bred öppen spis, beiget golv, en spiselkrans i sten och en inbyggd mediavägg
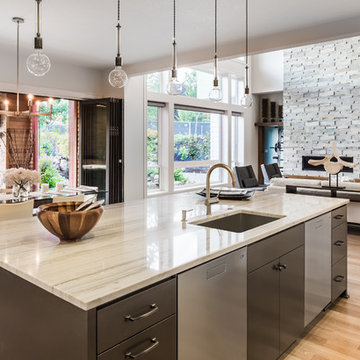
Kitchen with Island, Sink, Cabinets, and Hardwood Floors in New Luxury Home, with View of Living Room, Dining Room, and Outdoor Patio
Idéer för att renovera ett mellanstort funkis loftrum, med ett finrum, beige väggar, mellanmörkt trägolv, en standard öppen spis, en spiselkrans i sten och orange golv
Idéer för att renovera ett mellanstort funkis loftrum, med ett finrum, beige väggar, mellanmörkt trägolv, en standard öppen spis, en spiselkrans i sten och orange golv
10 491 foton på modernt loftrum
2
