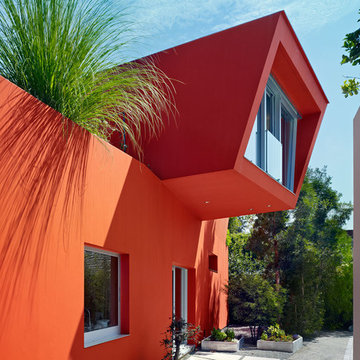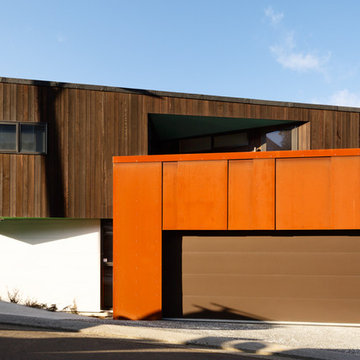229 foton på modernt oranget hus
Sortera efter:
Budget
Sortera efter:Populärt i dag
21 - 40 av 229 foton
Artikel 1 av 3
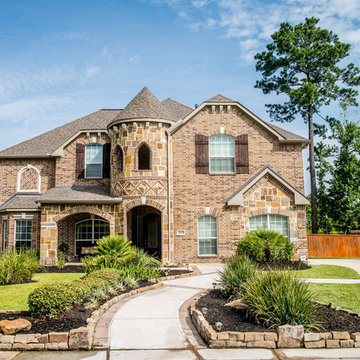
Bild på ett mycket stort funkis oranget hus, med två våningar, tegel och tak i shingel
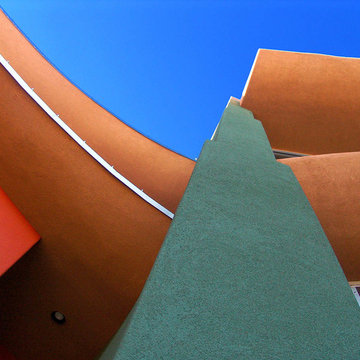
SLDarch: The shaded Main Entry, tucked deep into the shadows, is approached from a rising stepped garden path, leading up to a gentle, quiet water feature and custom stainless steel, glass and wood pivot entry door...open this and venture in to the Central Foyer space, shrouded by curved concrete & stainless steel structure and orienting the visitor to the central core of this curvaceous home.
From this central orientation point, one begins to perceive the magic and mystery yet to be revealed in the undulating spatial volumes, spiraling out in several directions.
Ahead is the kitchen and breakfast room, to the right are the Children's Bedroom Wing and the 'ocotillo stairs' to Master Bedroom upstairs. Venture left down the gentle ramp that follows along the gurgling water stream and meander past the bar and billiards, or on towards the main living room.
The entire ceiling areas are a brilliant series of overlapping smoothly curved plaster and steel framed layers, separated by translucent poly-carbonate panels.
This combats the intense summer heat and light, but carefully allows indirect natural daylight to gently sift through the deep interior of this unique desert home.
Wandering through the organic curves of this home eventually leads you to another gentle ramp leading to the very private and secluded Meditation Room,
entered through a double shoji door and sporting a supple leather floor radiating around a large circular glass Floor Window. Here is the ideal place to sit and meditate while seeming to hover over the colorful reflecting koi pool just below. The glass meditation room walls slide open, revealing a special desert garden, while at night the gurgling water reflects dancing lights up through the glass floor into this lovely Zen Zone.
"Blocking the intense summer sun was a prime objective here and was accomplished by clever site orientation, massive roof overhangs, super insulated exterior walls and roof, ultra high-efficiency water cooled A/C system and ample earth contact and below grade areas."
There is a shady garden path with foot bridge crossing over a natural desert wash, leading to the detached Desert Office, actually set below the xeriscape desert garden by 30" while hidden below, completely underground and naturally cooled sits another six car garage.
The main residence also has a 4 car below grade garage and lovely swimming pool with party patio in the backyard.
This property falls withing the City Of Scottsdale Natural Area Open Space area so special attention was required for this sensitive desert land project.
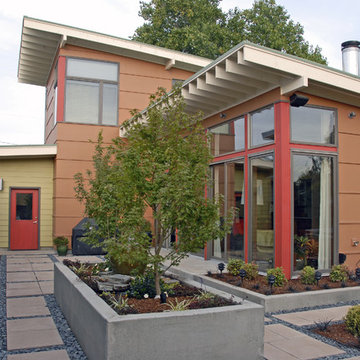
Home design by Eric Schnell, Photography by Bob Greenspan
Modern inredning av ett oranget hus, med två våningar
Modern inredning av ett oranget hus, med två våningar

An exterior picture form our recently complete single storey extension in Bedford, Bedfordshire.
This double-hipped lean to style with roof windows, downlighters and bifold doors make the perfect combination for open plan living in the brightest way.

Balancing coziness with this impressive fiber cement exterior design in mustard color.
Inspiration för mycket stora moderna oranga lägenheter, med fiberplattor i betong, platt tak och tak i mixade material
Inspiration för mycket stora moderna oranga lägenheter, med fiberplattor i betong, platt tak och tak i mixade material
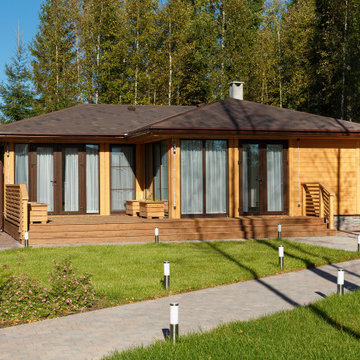
Inspiration för ett mellanstort funkis oranget hus, med allt i ett plan, valmat tak och tak i shingel

Breezeway between house and garage includes covered hot tub area screened from primary entrance on opposite side - Architect: HAUS | Architecture For Modern Lifestyles - Builder: WERK | Building Modern - Photo: HAUS
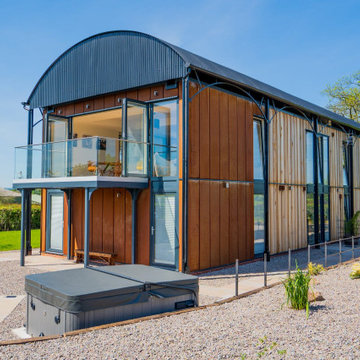
This projects takes a redundant Dutch barn and transforms it into a contemporary home.
The external spaces around the Dutch barn can be accessed directly from the bedrooms. The first floor living space as a balcony for access and to enjoy views of Herefordshire.
Architect Garry Thomas unlocked planning permission for this open countryside location to add substantial value to the farm. Project carried on whilst working at RRA. As RRA design director Garry having built up the company from a staff of 5 to 23 left in 2016 to launch Thomas Studio Architects. With Dutch barns now a speciality you can find out about how to convert a dutch barn at www.thomasstudio.co.uk
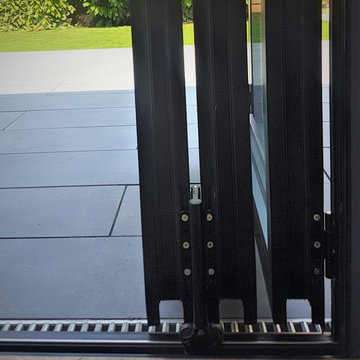
Inspiration för ett mellanstort funkis oranget hus, med allt i ett plan, tegel, platt tak och tak i mixade material
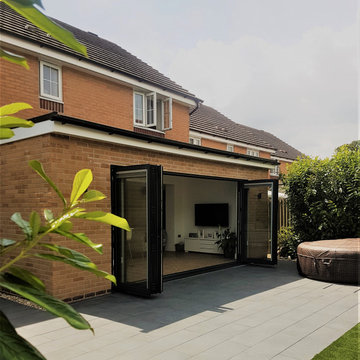
Inspiration för mellanstora moderna oranga hus, med allt i ett plan, tegel, platt tak och tak i mixade material
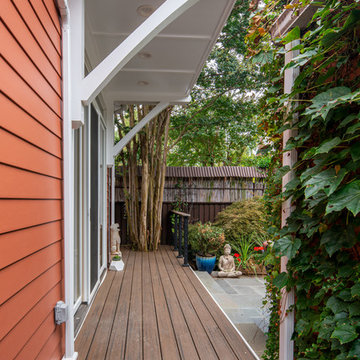
Bild på ett litet funkis oranget hus, med allt i ett plan, vinylfasad och tak i shingel
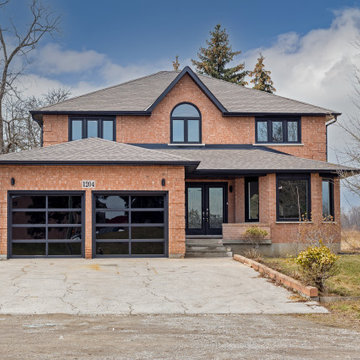
Idéer för mellanstora funkis oranga hus, med två våningar, tegel och tak i shingel
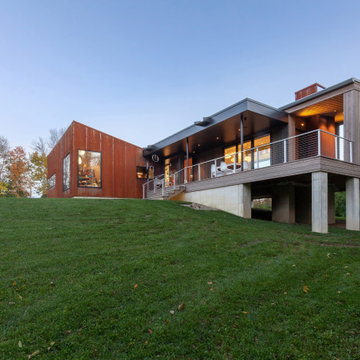
House position strategically engages terrain - Architect: HAUS | Architecture For Modern Lifestyles - Builder: WERK | Building Modern - Photo: HAUS
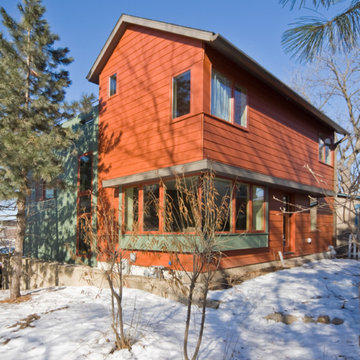
Builder: Dan Kippley
Photography: Todd Barnett
Idéer för att renovera ett stort funkis oranget hus, med tre eller fler plan, blandad fasad och sadeltak
Idéer för att renovera ett stort funkis oranget hus, med tre eller fler plan, blandad fasad och sadeltak
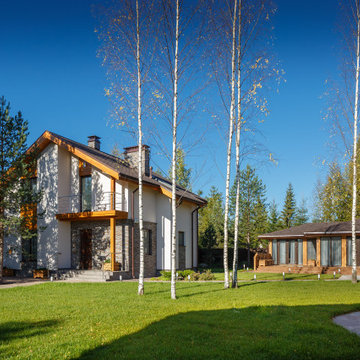
Idéer för att renovera ett mellanstort funkis oranget hus, med allt i ett plan, valmat tak och tak i shingel
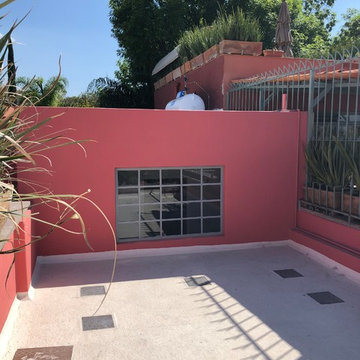
Idéer för mellanstora funkis oranga hus, med tre eller fler plan, stuckatur och platt tak
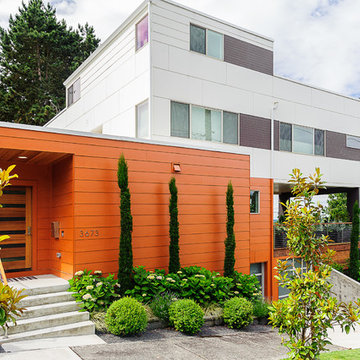
Idéer för ett mellanstort modernt oranget hus, med tre eller fler plan och platt tak
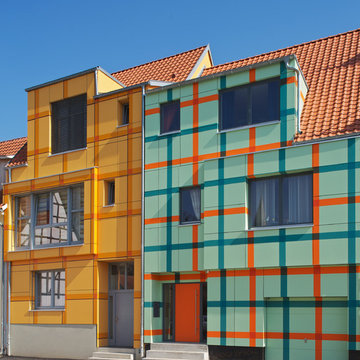
Bild på ett mellanstort funkis oranget hus, med tre eller fler plan och sadeltak
229 foton på modernt oranget hus
2
