84 210 foton på modernt parallellkök
Sortera efter:
Budget
Sortera efter:Populärt i dag
121 - 140 av 84 210 foton
Artikel 1 av 3

The studio has an open plan layout with natural light filtering the space with skylights and french doors to the outside. The kitchen is open to the living area and has plenty of storage.
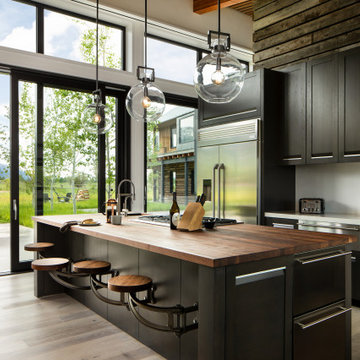
Idéer för att renovera ett funkis vit vitt parallellkök, med skåp i shakerstil, skåp i mörkt trä, rostfria vitvaror, mellanmörkt trägolv, en köksö och brunt golv
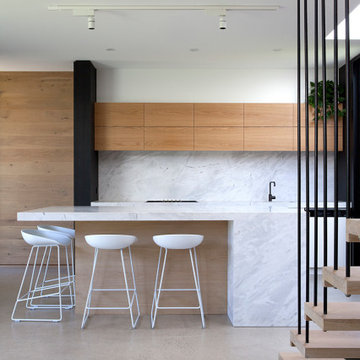
Idéer för funkis vitt parallellkök, med släta luckor, skåp i mellenmörkt trä, vitt stänkskydd, betonggolv, en köksö och grått golv

The scullery from our Love Shack TV project . This is a pantry space that leads from the kitchen through to the laundry/mudroom. The scullery is equipped with a sink, integrated dishwasher, fridge and lots of tall pantry cabinetry with roll-out shelves.
Designed By: Rex Hirst
Photographed By: Tim Turner
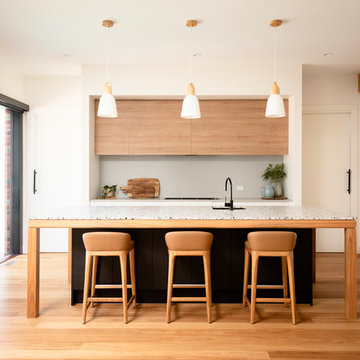
Idéer för ett modernt vit parallellkök, med en undermonterad diskho, släta luckor, skåp i mellenmörkt trä, integrerade vitvaror, mellanmörkt trägolv, en köksö och brunt golv

Inspiration för ett funkis grå grått kök, med en integrerad diskho, öppna hyllor, svarta skåp, bänkskiva i rostfritt stål, svart stänkskydd, rostfria vitvaror, betonggolv, en köksö och grått golv

Idéer för funkis vitt parallellkök, med en undermonterad diskho, släta luckor, skåp i mellenmörkt trä, vitt stänkskydd, fönster som stänkskydd, rostfria vitvaror, mellanmörkt trägolv, en köksö och brunt golv

Suite à une nouvelle acquisition cette ancien duplex a été transformé en triplex. Un étage pièce de vie, un étage pour les enfants pré ado et un étage pour les parents. Nous avons travaillé les volumes, la clarté, un look à la fois chaleureux et épuré
Ici nous avons proposé une cuisine toute en discrétion bien qu optimisée pour son utilisation. Toute en harmonie avec le salon

Custom Kitchen in NW DC, with Modern Flat Slab Doors in Rio - Satin Rosewood Finish. All Soft-/Self-Closing Hardware. Built-in Refrigerator, Dishwashers with Custom Grain-Matched Panels. Integrated Dog Bowl. Custom Enclosure and Doors for Laundry, Utility and Mechanical Closets. Clean, Simple Lines.

Dining Chairs by Coastal Living Sorrento
Styling by Rhiannon Orr & Mel Hasic
Laminex Doors & Drawers in "Super White"
Display Shelves in Laminex "American Walnut Veneer Random cut Mismatched
Benchtop - Caesarstone Staturio Maximus'
Splashback - Urban Edge - "Brique" in Green
Floor Tiles - Urban Edge - Xtreme Concrete
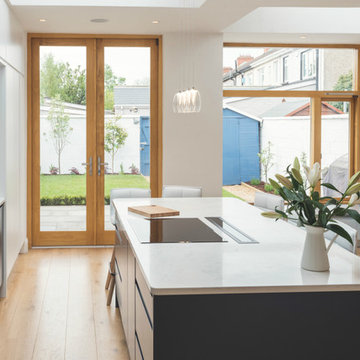
Bild på ett mellanstort funkis vit vitt kök, med bänkskiva i kvartsit och en köksö

Modern inredning av ett brun brunt parallellkök, med en undermonterad diskho, släta luckor, vita skåp, träbänkskiva, vitt stänkskydd, mörkt trägolv, en köksö och brunt golv

ZeroEnergy Design (ZED) created this modern home for a progressive family in the desirable community of Lexington.
Thoughtful Land Connection. The residence is carefully sited on the infill lot so as to create privacy from the road and neighbors, while cultivating a side yard that captures the southern sun. The terraced grade rises to meet the house, allowing for it to maintain a structured connection with the ground while also sitting above the high water table. The elevated outdoor living space maintains a strong connection with the indoor living space, while the stepped edge ties it back to the true ground plane. Siting and outdoor connections were completed by ZED in collaboration with landscape designer Soren Deniord Design Studio.
Exterior Finishes and Solar. The exterior finish materials include a palette of shiplapped wood siding, through-colored fiber cement panels and stucco. A rooftop parapet hides the solar panels above, while a gutter and site drainage system directs rainwater into an irrigation cistern and dry wells that recharge the groundwater.
Cooking, Dining, Living. Inside, the kitchen, fabricated by Henrybuilt, is located between the indoor and outdoor dining areas. The expansive south-facing sliding door opens to seamlessly connect the spaces, using a retractable awning to provide shade during the summer while still admitting the warming winter sun. The indoor living space continues from the dining areas across to the sunken living area, with a view that returns again to the outside through the corner wall of glass.
Accessible Guest Suite. The design of the first level guest suite provides for both aging in place and guests who regularly visit for extended stays. The patio off the north side of the house affords guests their own private outdoor space, and privacy from the neighbor. Similarly, the second level master suite opens to an outdoor private roof deck.
Light and Access. The wide open interior stair with a glass panel rail leads from the top level down to the well insulated basement. The design of the basement, used as an away/play space, addresses the need for both natural light and easy access. In addition to the open stairwell, light is admitted to the north side of the area with a high performance, Passive House (PHI) certified skylight, covering a six by sixteen foot area. On the south side, a unique roof hatch set flush with the deck opens to reveal a glass door at the base of the stairwell which provides additional light and access from the deck above down to the play space.
Energy. Energy consumption is reduced by the high performance building envelope, high efficiency mechanical systems, and then offset with renewable energy. All windows and doors are made of high performance triple paned glass with thermally broken aluminum frames. The exterior wall assembly employs dense pack cellulose in the stud cavity, a continuous air barrier, and four inches exterior rigid foam insulation. The 10kW rooftop solar electric system provides clean energy production. The final air leakage testing yielded 0.6 ACH 50 - an extremely air tight house, a testament to the well-designed details, progress testing and quality construction. When compared to a new house built to code requirements, this home consumes only 19% of the energy.
Architecture & Energy Consulting: ZeroEnergy Design
Landscape Design: Soren Deniord Design
Paintings: Bernd Haussmann Studio
Photos: Eric Roth Photography

キッチン
Foto på ett mellanstort funkis vit kök, med beige skåp, kaklad bänkskiva, beige stänkskydd, stänkskydd i keramik, klinkergolv i porslin och en köksö
Foto på ett mellanstort funkis vit kök, med beige skåp, kaklad bänkskiva, beige stänkskydd, stänkskydd i keramik, klinkergolv i porslin och en köksö
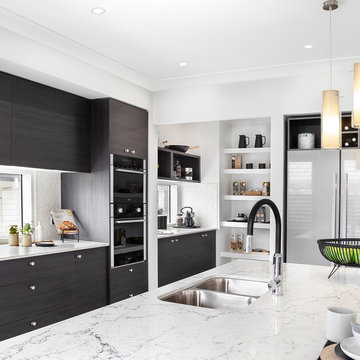
The Gourmet Kitchen will impress with Penny Round Mother of Pearl tiles for the splashback, Caesarstone White Attica benchtops and Laminex Burnished Wood cupboards to really bring home that contemporary styling.
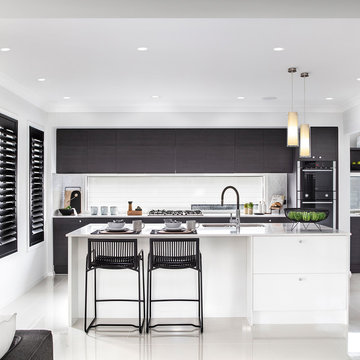
The Gourmet Kitchen will impress with Penny Round Mother of Pearl tiles for the splashback, Caesarstone White Attica benchtops and Laminex Burnished Wood cupboards to really bring home that contemporary styling.

Clean lines and warm tones abound in this deliciously modern kitchen with hardworking stainless-steel appliances. The alder cabinetry is stained a warm honey tone. Off-white quartz countertops cap the perimeter cabinets and climb the backsplash creating a seamless look. An extra thick countertop of the same material covers the island and waterfalls to the floor on one end. A handsome hammered bronze prep sink is paired with a faucet in a gunmetal finish by Watermark Designs.

Bild på ett funkis grå grått parallellkök, med vita skåp, bänkskiva i betong, fönster som stänkskydd, mellanmörkt trägolv, en köksö och brunt golv
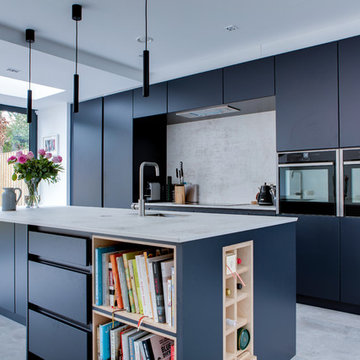
Paul O'Connell
Bild på ett funkis vit vitt parallellkök, med en undermonterad diskho, släta luckor, blå skåp, vitt stänkskydd, rostfria vitvaror, en köksö och grått golv
Bild på ett funkis vit vitt parallellkök, med en undermonterad diskho, släta luckor, blå skåp, vitt stänkskydd, rostfria vitvaror, en köksö och grått golv
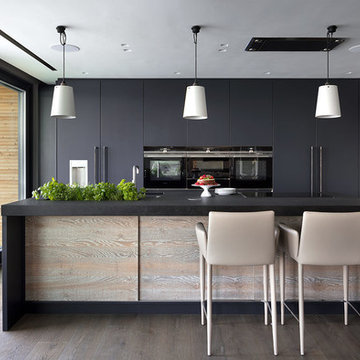
Inspiration för ett funkis svart svart kök, med en undermonterad diskho, släta luckor, svarta skåp, svarta vitvaror, mellanmörkt trägolv, en köksö och brunt golv
84 210 foton på modernt parallellkök
7