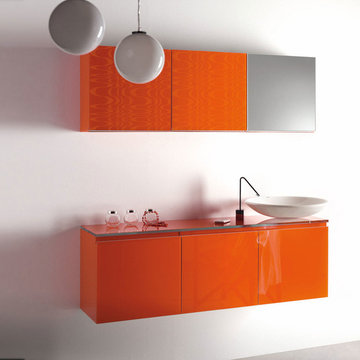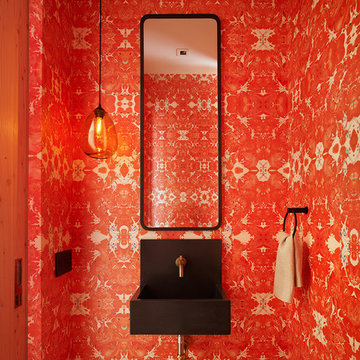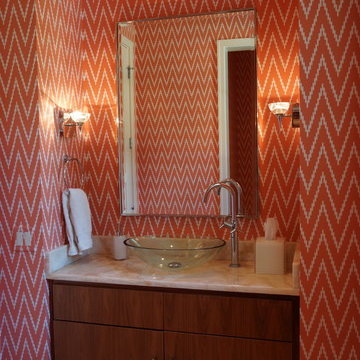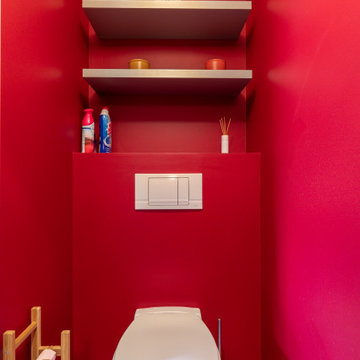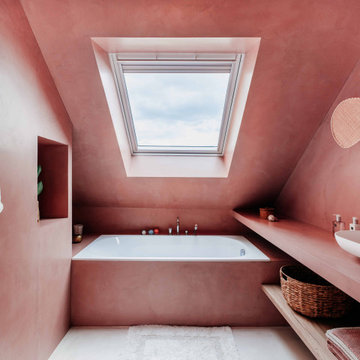4 072 foton på modernt rött badrum
Sortera efter:
Budget
Sortera efter:Populärt i dag
141 - 160 av 4 072 foton
Artikel 1 av 3
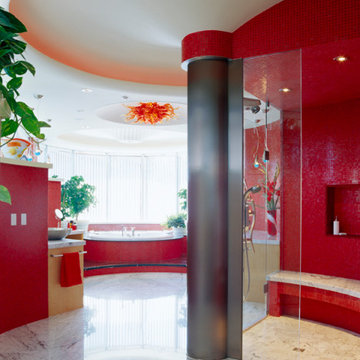
Inredning av ett modernt mycket stort vit vitt en-suite badrum, med släta luckor, skåp i ljust trä, ett platsbyggt badkar, en kantlös dusch, en toalettstol med hel cisternkåpa, röd kakel, glaskakel, röda väggar, marmorgolv, ett fristående handfat, marmorbänkskiva, vitt golv och dusch med gångjärnsdörr
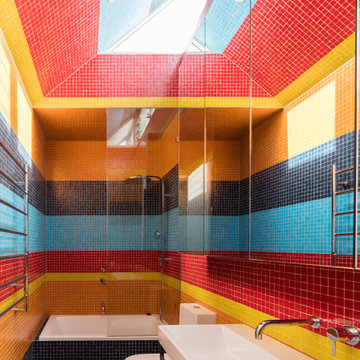
Inredning av ett modernt badrum, med ett badkar i en alkov, en dusch/badkar-kombination, flerfärgad kakel, mosaik, mosaikgolv, ett väggmonterat handfat, svart golv och med dusch som är öppen
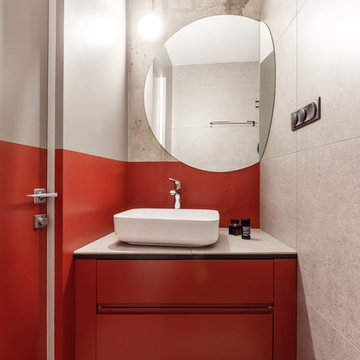
Idéer för ett modernt vit toalett, med släta luckor, orange skåp, terrazzogolv, ett fristående handfat och grått golv
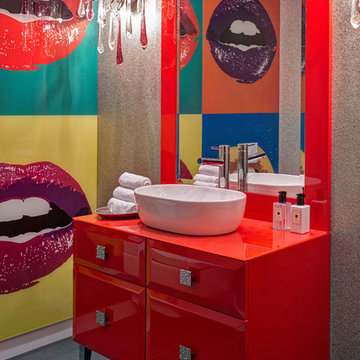
A playful touch is added to the downstairs WC, with bespoke cabinetry in fire engine red and colourful artwork.
Idéer för att renovera ett funkis badrum, med röda skåp, grå väggar, ett fristående handfat, grått golv och släta luckor
Idéer för att renovera ett funkis badrum, med röda skåp, grå väggar, ett fristående handfat, grått golv och släta luckor
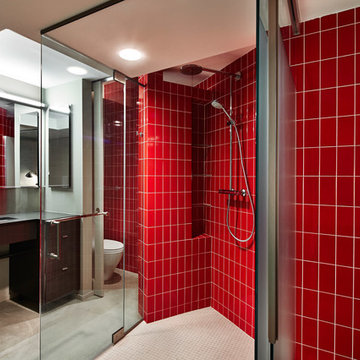
Greg Powers
Modern inredning av ett badrum, med ett undermonterad handfat, släta luckor, skåp i mörkt trä, en hörndusch och röd kakel
Modern inredning av ett badrum, med ett undermonterad handfat, släta luckor, skåp i mörkt trä, en hörndusch och röd kakel
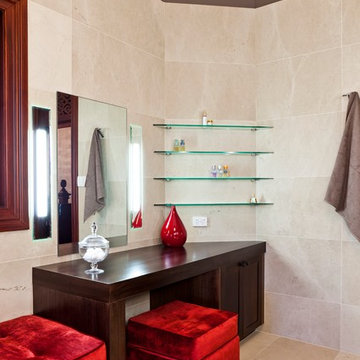
The house…
Situated in the elevated and prestigious suburb of Clayfield, one of Brisbane’s oldest and most established suburbs, this two story federation style manor is reminiscent of an age gone by.
The character and eclectic filled house was built in 1926 and whilst it has undergone various renovations over the years, the home still retains its appealing character and period features and proudly stands as a piece of Clayfield’s architectural history.
The brief…
Like many of the residents of Clayfield the owners are a professional middle aged couple and my client a female high court barrister.
Whilst the home boasts a spacious master bedroom ensuite, my client desired a bathroom of her very own – her own ‘personal sanctuary’. The existing main bathroom on the 2nd storey (opposite the main bedroom) provided the perfect space.
Elegant, soft and sophisticated were keywords used by the client to describe the desired feel of her proposed new bathroom and the brief she gave was clear - to design a ‘feminine but practical space’. She insisted that the room have the feeling and grandeur of the traditional home. However whilst she wanted to ensure respect was paid to the homes original features it was imperative that the bathroom incorporated the functions of a modern retreat.
Another request from the client was for an open layout that still included a private space for both the water closet and shower.
The solution…
The first task was to re-define the new space. The dividing wall that separated the previous bathroom and an un-used storage room (positioned directly behind the bathroom) was opened up. This not only paved the way for a much larger room but also allowed for more natural light, which was now able to flood the room through the retained lead lighting on the far eastern wall (once only seen from the old storage room).
We then set out to design a space that perfectly merged the traditional features in the room with a contemporary layout and understated modern finishes. To create consistency between the new and existing architecture we retained the raked ceiling and kept the original cornice, timber doorways and windows intact.
Echoing the style of the home we drew inspiration from the existing ‘lady of spring’ leadlight window from the original home. Setting the theme of the space the stunning piece of artwork provided the ideal backdrop and a focal point when entering the bathroom.
The challenge was to make the space private and intimate (as requested by the client) without destroying the sense of openness. To optimise the space we divided it up into task specific zones. The existing cavity between the two floors was large enough to allow us to reposition all services. A modern feminine take on the built in bath, a curved hob, follows the luxurious shape and softens the space.
In keeping with the clients request for a private shower and toilet, a large and very private shower was strategically positioned opposite the bath. With this in place a water closet with wall hung toilet was purposely positioned in the back left of the bathroom as not to detract from the overall design and provide the ultimate privacy.
At the front and entrance of the bathroom, custom cabinetry was designed to provide maximum storage and functionality. On the Southern wall a floating ‘double’ vanity and the Northern wall a dressing table complete with floating glass shelves offers a contemporary silhouette and functional eye level storage for perfumes and make up.
Extending on from the dresser is a large daybed which includes built in storage for towels, mats and other bathroom necessities.
Style & Feel
The rich palette of materials and finishes offers plenty of texture and movement and complements the classic and eclectic style of the home. The use of a large format ‘Royal Beige’ marble tile throughout create an air of spaciousness and cocooning, while the Sicis feature walls of exquisite glass ‘chestnut’ mosaics provides visual interest in the space.
Harmonising with the chestnut mosaic tiles, the richness of the Walnut stained Victorian Ash speaks the classical language and the profiled doors convey a sense of tradition in the redesign.
Drawing on the colour red seen in the ‘lady of spring’ lead lighting and to provide a punch of colour and feminine sophistication, ruby red velvet was selected for the upholstery ottoman and day bed. The upholstery also helps balance the space and further softens the room.
Elegant yet modern fixtures were selected again for their soft shape and feminie feel as well as being empathetic to the character of the home.
Small touches also enhance the private space such as the ease of grabbing a cozy heated towel from the heated towel rack as you step out of a relaxing hot bath or shower.
Even the simple inclusion of a dark painted boarder around the perimeter of the room creates a sense of warmth.
Lighting
Lighting for the re-designed room has been more directed at work areas with make-up lights strategically placed either side of both the vanity mirrors and dressing table mirror. Soft light for soaking in the tub is achieved with a wall dimmer connected to the main lighting. And adding a touch of opulence is a suspended classic ‘Larissa’ pendant from Custom Lighting.
Summary
It’s always a challenge designing a modern space that is sympathetic to a century old home and that conveys a sense of the age and the original architecture. But this design is proof that this can be achieved by creating a modern layout, layering classic finishes with contemporary forms.
The end result is a bathroom that possesses everything the client desires as well as reflects the personality and spirit of this beautiful home.
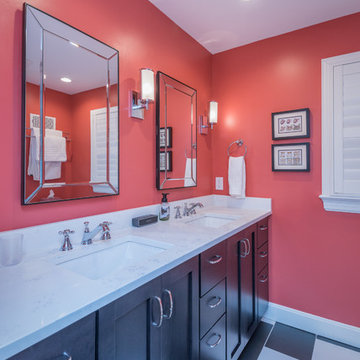
Bill Worley
Idéer för mellanstora funkis vitt en-suite badrum, med skåp i shakerstil, svarta skåp, en dusch i en alkov, en toalettstol med separat cisternkåpa, röda väggar, klinkergolv i porslin, ett undermonterad handfat, bänkskiva i kvartsit, flerfärgat golv och dusch med gångjärnsdörr
Idéer för mellanstora funkis vitt en-suite badrum, med skåp i shakerstil, svarta skåp, en dusch i en alkov, en toalettstol med separat cisternkåpa, röda väggar, klinkergolv i porslin, ett undermonterad handfat, bänkskiva i kvartsit, flerfärgat golv och dusch med gångjärnsdörr
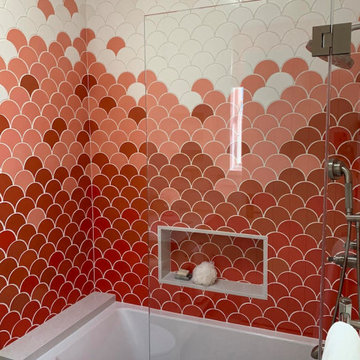
Greet each morning with a sunrise inspired ombre in our scallop Ogee Drop shape. This bathroom highlights a plethora of vibrant glazes ranging from white to deep orange.
DESIGN
EJ Interior Design
PHOTOS
EJ Interior Design
Tile Shown: Ogee Drop in White Wash, Mandarin, Ember, Desert Bloom, Calcite
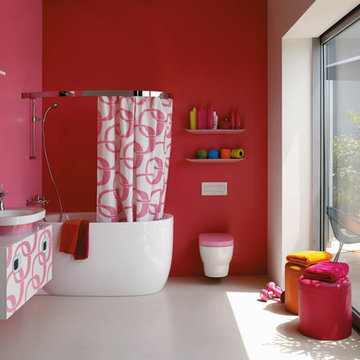
Idéer för mellanstora funkis en-suite badrum, med släta luckor, vita skåp, ett platsbyggt badkar, en dusch/badkar-kombination, en vägghängd toalettstol, rosa väggar, betonggolv, ett fristående handfat och bänkskiva i akrylsten
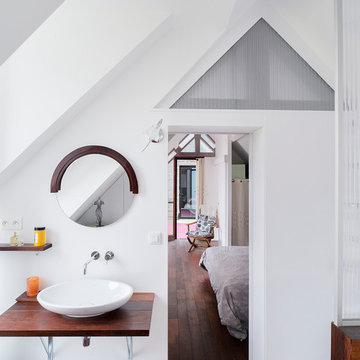
© Martin Argyroglo
Inspiration för små moderna brunt en-suite badrum, med vita väggar, ett fristående handfat, träbänkskiva, vita skåp, ett fristående badkar, en öppen dusch, en vägghängd toalettstol, vit kakel och mörkt trägolv
Inspiration för små moderna brunt en-suite badrum, med vita väggar, ett fristående handfat, träbänkskiva, vita skåp, ett fristående badkar, en öppen dusch, en vägghängd toalettstol, vit kakel och mörkt trägolv
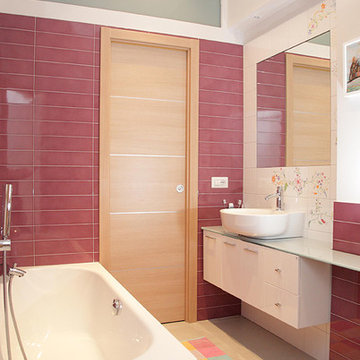
Luigi Di Paola
Inredning av ett modernt mellanstort badrum, med släta luckor, vita skåp, vit kakel, rosa kakel, keramikplattor, vita väggar, klinkergolv i porslin, ett fristående handfat och beiget golv
Inredning av ett modernt mellanstort badrum, med släta luckor, vita skåp, vit kakel, rosa kakel, keramikplattor, vita väggar, klinkergolv i porslin, ett fristående handfat och beiget golv
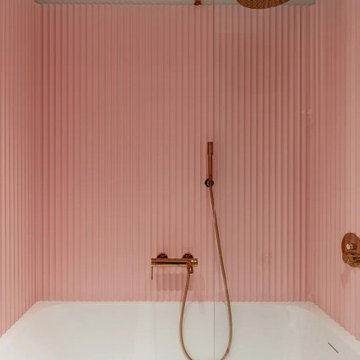
Оригинальная ванная комната, оформленная с помощью розовых панелей из акрила выполненных на заказ, лепнины и окраски.
Декор и фурнитура выполнены под золото, а мебель покрашена в белый цвет.
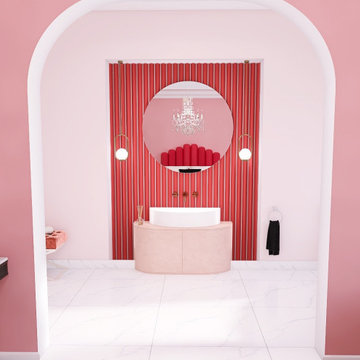
Inspiration för stora moderna rosa en-suite badrum, med ett fristående badkar, rosa kakel, marmorgolv och vitt golv
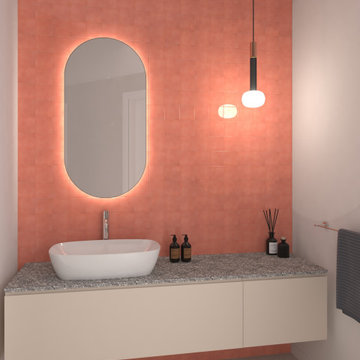
Bagno ospiti che ospiterà anche una zona lavanderia. Vista della parete dedicata al mobile lavabo
Inspiration för ett mellanstort funkis grå grått badrum med dusch, med släta luckor, vita skåp, en öppen dusch, en vägghängd toalettstol, rosa kakel, vita väggar, klinkergolv i porslin, ett integrerad handfat, beiget golv och med dusch som är öppen
Inspiration för ett mellanstort funkis grå grått badrum med dusch, med släta luckor, vita skåp, en öppen dusch, en vägghängd toalettstol, rosa kakel, vita väggar, klinkergolv i porslin, ett integrerad handfat, beiget golv och med dusch som är öppen
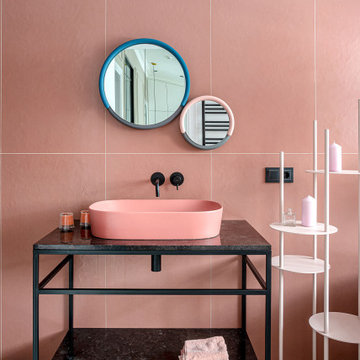
сантехника ArtCeram и Cisal. Подстолье сделано на заказ
Inspiration för ett funkis svart svart en-suite badrum, med ett fristående badkar, en öppen dusch, en vägghängd toalettstol, rosa kakel, porslinskakel, klinkergolv i porslin, ett nedsänkt handfat, bänkskiva i kvartsit, vitt golv och dusch med duschdraperi
Inspiration för ett funkis svart svart en-suite badrum, med ett fristående badkar, en öppen dusch, en vägghängd toalettstol, rosa kakel, porslinskakel, klinkergolv i porslin, ett nedsänkt handfat, bänkskiva i kvartsit, vitt golv och dusch med duschdraperi
4 072 foton på modernt rött badrum
8

