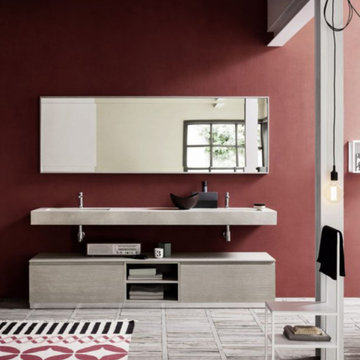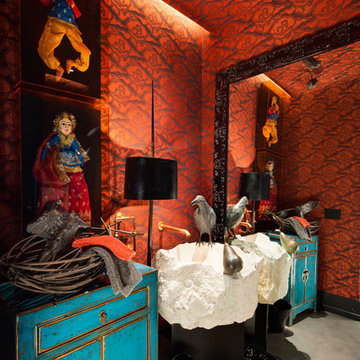4 072 foton på modernt rött badrum
Sortera efter:
Budget
Sortera efter:Populärt i dag
161 - 180 av 4 072 foton
Artikel 1 av 3

Twin Peaks House is a vibrant extension to a grand Edwardian homestead in Kensington.
Originally built in 1913 for a wealthy family of butchers, when the surrounding landscape was pasture from horizon to horizon, the homestead endured as its acreage was carved up and subdivided into smaller terrace allotments. Our clients discovered the property decades ago during long walks around their neighbourhood, promising themselves that they would buy it should the opportunity ever arise.
Many years later the opportunity did arise, and our clients made the leap. Not long after, they commissioned us to update the home for their family of five. They asked us to replace the pokey rear end of the house, shabbily renovated in the 1980s, with a generous extension that matched the scale of the original home and its voluminous garden.
Our design intervention extends the massing of the original gable-roofed house towards the back garden, accommodating kids’ bedrooms, living areas downstairs and main bedroom suite tucked away upstairs gabled volume to the east earns the project its name, duplicating the main roof pitch at a smaller scale and housing dining, kitchen, laundry and informal entry. This arrangement of rooms supports our clients’ busy lifestyles with zones of communal and individual living, places to be together and places to be alone.
The living area pivots around the kitchen island, positioned carefully to entice our clients' energetic teenaged boys with the aroma of cooking. A sculpted deck runs the length of the garden elevation, facing swimming pool, borrowed landscape and the sun. A first-floor hideout attached to the main bedroom floats above, vertical screening providing prospect and refuge. Neither quite indoors nor out, these spaces act as threshold between both, protected from the rain and flexibly dimensioned for either entertaining or retreat.
Galvanised steel continuously wraps the exterior of the extension, distilling the decorative heritage of the original’s walls, roofs and gables into two cohesive volumes. The masculinity in this form-making is balanced by a light-filled, feminine interior. Its material palette of pale timbers and pastel shades are set against a textured white backdrop, with 2400mm high datum adding a human scale to the raked ceilings. Celebrating the tension between these design moves is a dramatic, top-lit 7m high void that slices through the centre of the house. Another type of threshold, the void bridges the old and the new, the private and the public, the formal and the informal. It acts as a clear spatial marker for each of these transitions and a living relic of the home’s long history.
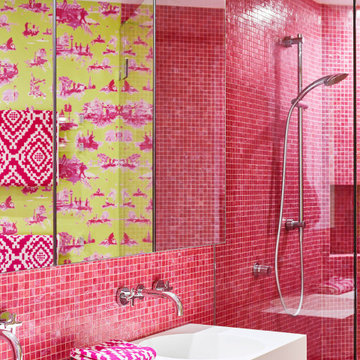
Exempel på ett modernt vit vitt badrum, med rosa kakel, mosaik och ett integrerad handfat
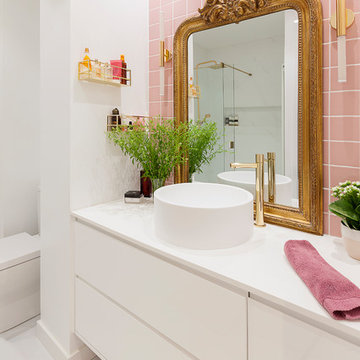
Distribución y proyecto de interiorismo en baño principal. Azulejo rosa en el frente de lavabo junto con espejo de Maisons du Monde. Apliques diseñados a medida para el cliente.
Estantes bañados en oro para la pared diseñados a medida.
Lavabo de krion de Porcelanosa
Fotografía: Laura Casas Amor
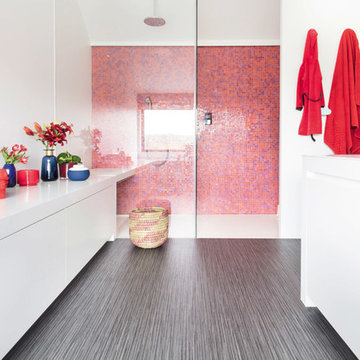
Exempel på ett modernt vit vitt badrum, med släta luckor, vita skåp, en dusch i en alkov, flerfärgad kakel, orange kakel, rosa kakel, röd kakel, mosaik, vita väggar, vinylgolv, grått golv och med dusch som är öppen
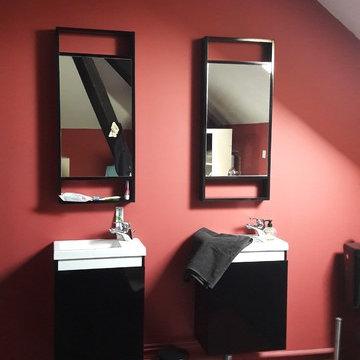
La salle de bains a une allure très moderne avec sa dominante rose et noir.
On a utilisé les lames du plancher pour peindre des rayures.
Une petite touche de blanc donne de la lumière.
C'est la seule pièce où on a conservé les poutre: peintes en noir.
Mise en œuvre Ségolène Liger Belair.
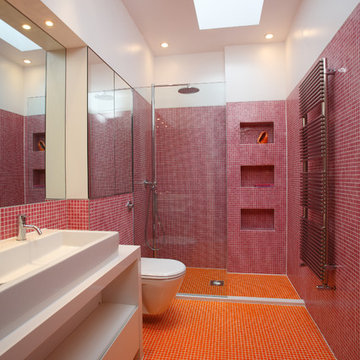
Foto på ett mellanstort funkis badrum, med släta luckor, vita skåp, en vägghängd toalettstol, rosa kakel, mosaik, lila väggar, mosaikgolv, ett fristående handfat och orange golv
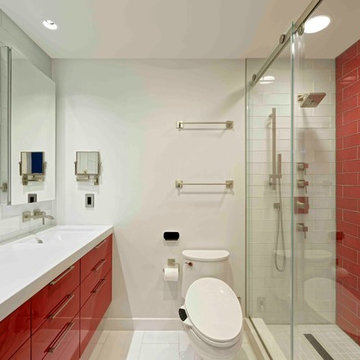
Washington DC Modern Kids Bathroom design by #PaulBentham4JenniferGilmer. Photography by Bob Narod. http://www.gilmerkitchens.com/
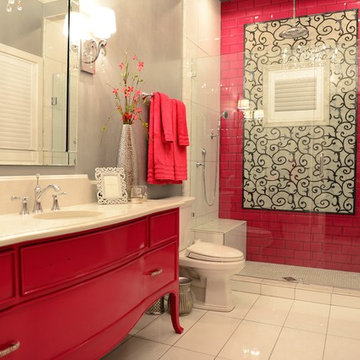
Idéer för stora funkis badrum för barn, med möbel-liknande, röda skåp, en kantlös dusch, en toalettstol med hel cisternkåpa, rosa kakel, grå väggar, klinkergolv i keramik, ett nedsänkt handfat och bänkskiva i kvarts
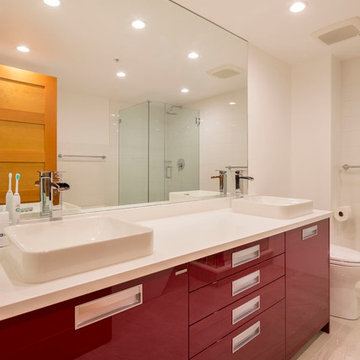
Scott Phair
Inspiration för ett mellanstort funkis en-suite badrum, med ett fristående handfat, röda skåp, bänkskiva i kvarts, ett platsbyggt badkar, en hörndusch, en toalettstol med hel cisternkåpa, grå kakel, porslinskakel, vita väggar, släta luckor, laminatgolv, grått golv och dusch med gångjärnsdörr
Inspiration för ett mellanstort funkis en-suite badrum, med ett fristående handfat, röda skåp, bänkskiva i kvarts, ett platsbyggt badkar, en hörndusch, en toalettstol med hel cisternkåpa, grå kakel, porslinskakel, vita väggar, släta luckor, laminatgolv, grått golv och dusch med gångjärnsdörr
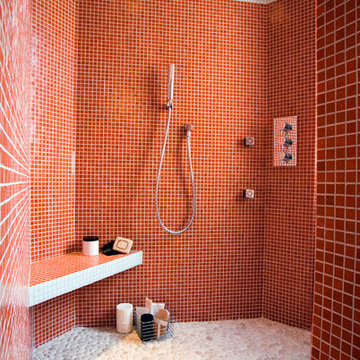
Patrick Smith
Inspiration för ett mellanstort funkis badrum med dusch, med en öppen dusch, röd kakel, röda väggar, klinkergolv i småsten och med dusch som är öppen
Inspiration för ett mellanstort funkis badrum med dusch, med en öppen dusch, röd kakel, röda väggar, klinkergolv i småsten och med dusch som är öppen
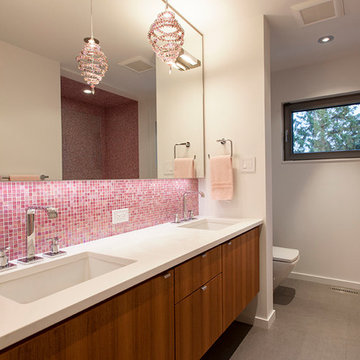
Shawn Talbot
Idéer för ett modernt badrum, med ett undermonterad handfat, släta luckor, skåp i mellenmörkt trä, rosa kakel och mosaik
Idéer för ett modernt badrum, med ett undermonterad handfat, släta luckor, skåp i mellenmörkt trä, rosa kakel och mosaik
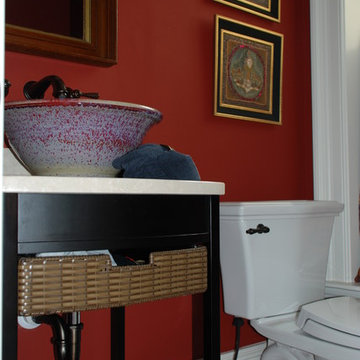
This red powder room features black custom vanity with modern vessel sink and framed mirror.
Inspiration för moderna badrum
Inspiration för moderna badrum
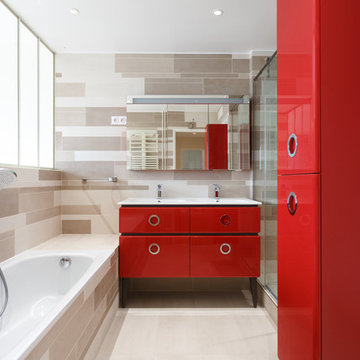
Foto på ett funkis vit badrum, med röda skåp, ett platsbyggt badkar, en dusch i en alkov, beiget golv, dusch med skjutdörr och släta luckor
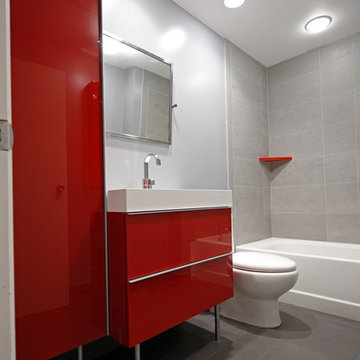
Idéer för att renovera ett mellanstort funkis badrum för barn, med släta luckor, röda skåp, ett badkar i en alkov, en dusch/badkar-kombination, en toalettstol med separat cisternkåpa, grå kakel, porslinskakel, blå väggar, klinkergolv i porslin, ett integrerad handfat och bänkskiva i akrylsten
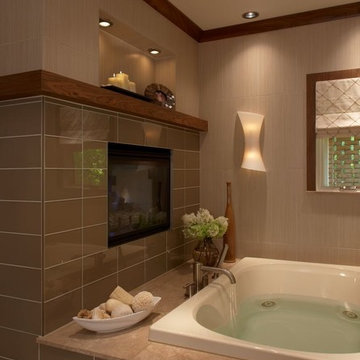
© photo by bethsingerphotographer.com
Inredning av ett modernt badrum, med ett platsbyggt badkar och brun kakel
Inredning av ett modernt badrum, med ett platsbyggt badkar och brun kakel
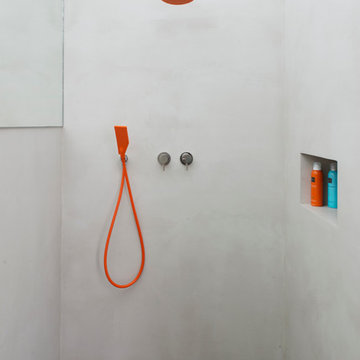
Figure of Speech Photography
Inspiration för små moderna badrum, med vita skåp, en öppen dusch, flerfärgad kakel, cementkakel, grå väggar, klinkergolv i keramik, ett piedestal handfat och bänkskiva i kvarts
Inspiration för små moderna badrum, med vita skåp, en öppen dusch, flerfärgad kakel, cementkakel, grå väggar, klinkergolv i keramik, ett piedestal handfat och bänkskiva i kvarts
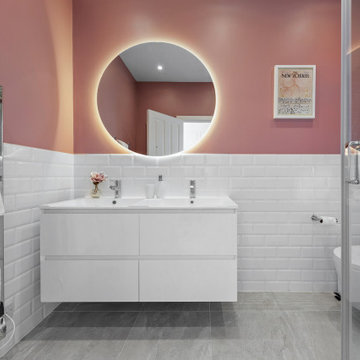
Built a brand new en-suite to be part of the master bedroom in a large Central London flat. The client had her heart set on pink!
Foto på ett mellanstort funkis vit en-suite badrum, med släta luckor, vita skåp, en hörndusch, en vägghängd toalettstol, vit kakel, tunnelbanekakel, rosa väggar, klinkergolv i keramik, grått golv och dusch med gångjärnsdörr
Foto på ett mellanstort funkis vit en-suite badrum, med släta luckor, vita skåp, en hörndusch, en vägghängd toalettstol, vit kakel, tunnelbanekakel, rosa väggar, klinkergolv i keramik, grått golv och dusch med gångjärnsdörr
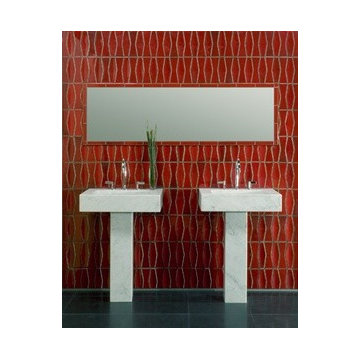
Dimensional Collection // KBIS Design Show, DeeDee Gundberg, diamonds & bowties in volcano. (Photo: Ann Sacks)
Modern inredning av ett badrum
Modern inredning av ett badrum
4 072 foton på modernt rött badrum
9

