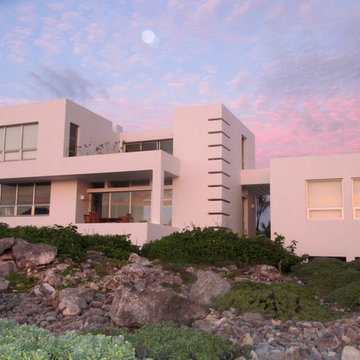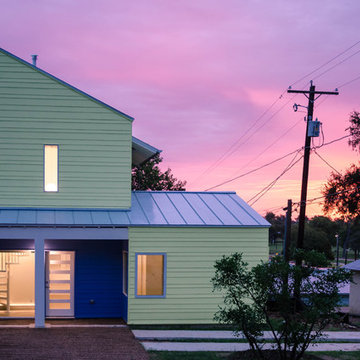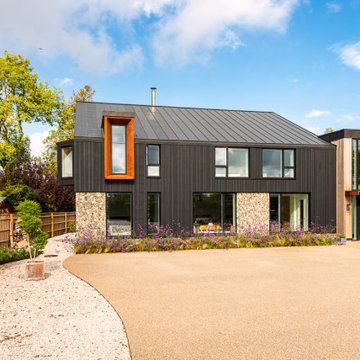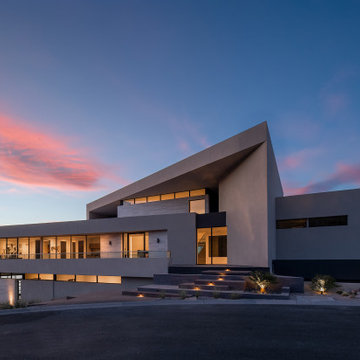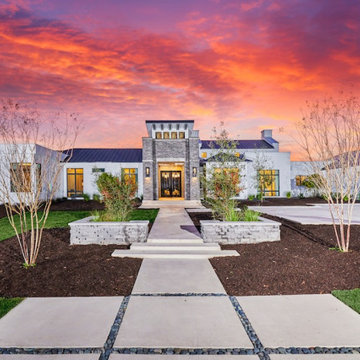293 foton på modernt rosa hus
Sortera efter:
Budget
Sortera efter:Populärt i dag
21 - 40 av 293 foton
Artikel 1 av 3
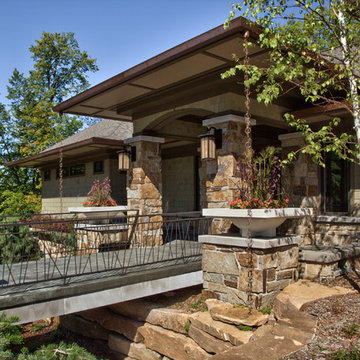
Saari & Forrai Photography
Briarwood II Construction
Foto på ett stort funkis beige hus, med sadeltak, tak i shingel, tre eller fler plan och blandad fasad
Foto på ett stort funkis beige hus, med sadeltak, tak i shingel, tre eller fler plan och blandad fasad
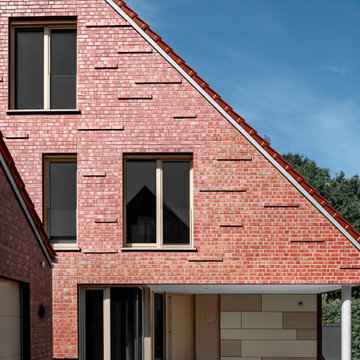
Da das Grundstück diagonal erschlossen wird, stößt die Zuwegung diagonal auf den Hauskörper. Diese Diagonale wird im Grundriss aufgenommen und bildet so interessante Raumzuschnitte.
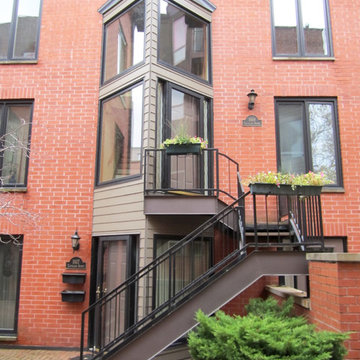
This Multi-Family building located in Chicago, IL was remodeled by Siding & Windows Group where we installed James HardiePlank Select Cedarmill Lap Siding in ColorPlus Technology Color Khaki Brown and HardieTrim Smooth Boards in Custom ColorPlus Technology Color (Black Trim). We also installed Marvin Ultimate Wood Windows.
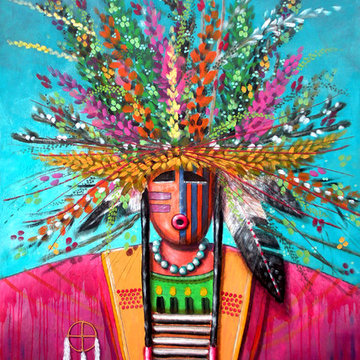
David Vedoe
Exterior Mural Panel - Peace Chief - 6' - 0" x 4'- 0" - Acrylic. Can be mounted under a roof overhang or under a porch for maximum longevity. Commissions welcome - also for interior use on canvas or panel.
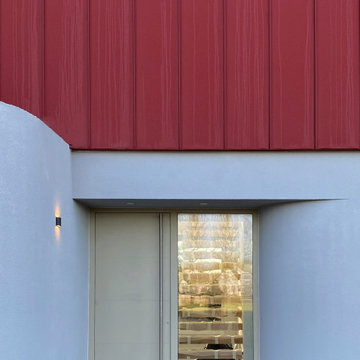
Modern form two storey with red metal cladding
Inspiration för stora moderna röda hus, med två våningar, metallfasad, sadeltak och tak i metall
Inspiration för stora moderna röda hus, med två våningar, metallfasad, sadeltak och tak i metall
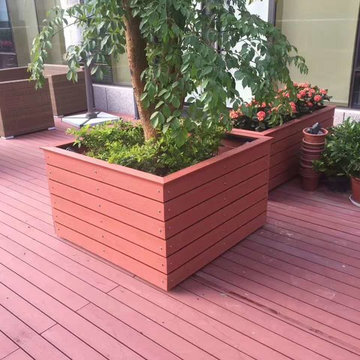
WPC(Wood Plastic Composite)is mainly made of natural fibers and plastic. Added with some necessary chemical additive, such as antioxidant, UV stabilizer, lubricants, pigments etc, and produced by professional WPC extruded under the high temperature and pressure, so it is perfectly integrated the advantages of wood with the strong point of plastic.
May:
The Eco-friendly wood plastic composite we produced is made of:30%-35%HDPE,60%-65%wood powder and 10%chemical additivesThis material is extruded by professional wood-plastic extruding machine under high temperature and pressure,so our WPC has good capacity of UV-resistance and low property of thermal expansion and cool contraction.The WPC outdoor decking we made is much more preferred for outdoor park public places,beauty spot,tourists attractions even indoor stair steps etc.There are lots of types of composite decking,like square hollow decking, round hollow decking and solid decking with different width and thickness, which is good for personal use or commercial use. Please feel free to contact usMayWhatsapp/wechat:+8613823963964Email: maydeckingsupplier@gmail.comSkype:May2018
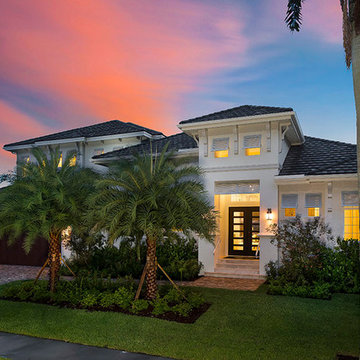
Soaring Lens, Fort Myers, FL
Idéer för att renovera ett stort funkis beige hus, med två våningar, stuckatur, platt tak och tak med takplattor
Idéer för att renovera ett stort funkis beige hus, med två våningar, stuckatur, platt tak och tak med takplattor
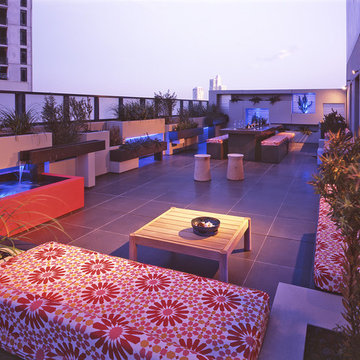
dKO Architecture's vision for this space was to create a retreat nestled above the fracas of its inner-urban environment through the careful selection & placement of materials & finishes. The clients desire for entertaining and need for integrated storage and seating were all taken into consideration. The use of LICOM76 allowed for this rooftop terrace to be designed and constructed in small modular components, which were constructed off-site & then delivered to the project site for installation.
All components were manufactured from LICOM76, lightweight concrete material, ideal for use in rooftops where weight is an issue.
Elements: Elongated planter boxes, Feature wall with inbuilt planter boxes, cascading water feature, table with inbuilt planters, seating/storage
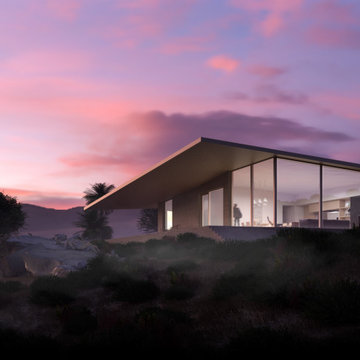
Inspiration för ett litet funkis beige hus, med allt i ett plan, tegel och platt tak
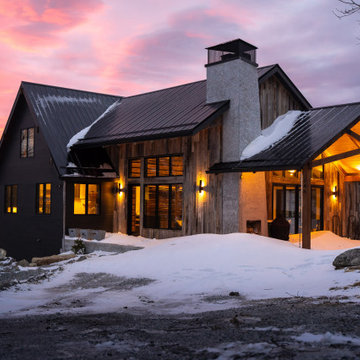
Nestled in a secluded mountaintop location is the captivating Contemporary Mountaintop Escape. Complementing its natural surroundings, the 2,955 square foot, four-bedroom, three-bathroom residence captures the panoramic view of the skyline and offers high-quality finishes with modern interior design.
The exterior features a timber frame porch, standing seam metal roof, custom chimney cap, Barnwood siding, and a glass garage door. Reclaimed timber derived from the homeowner’s family farmhouse is incorporated throughout the structure. It is decoratively used on the exterior as well as on the interior accent walls and ceiling beams. Other central interior elements include recessed lighting, flush baseboards, and caseless windows and doors. Hickory engineered flooring is displayed upstairs, and exposed concrete slab and foundation walls complement the downstairs decor.
The rustic and luxurious great room offers a wood-burning fireplace with an onsite extricated boulder hearth, reclaimed timber ceiling beams, a full reclaimed accent wall, and a charming stucco chimney. The main floor also exhibits a reclaimed, sliding barn door to enclose the in-home office space.
The kitchen is situated near the great room and is defined by stainless steel appliances that include a Thermador refrigerator/freezer, an induction range, and a coordinating farmhouse sink. Other standout features are leathered granite countertops, floating reclaimed timber shelves, and stunning ebony-colored drawers.
The home’s lower level provides ideal accommodations for hosting family and friends. It features a spacious living area with access to a multi-purpose mudroom complete with a kitchen. This level also includes two guest bedrooms, each with its own bathroom.
All bedrooms, including the master bedroom, have caseless windows and doors, floating reclaimed shelves, and flush baseboards. The master bathroom showcases a modern floating vanity with boulder vessel sinks, wall-mounted faucets, and large format floor tile.

赤いガルバリウムの外壁。玄関ポーチ・右側は外部物置。外部物置の扉は米杉貼りとし板壁のように見せています。
Foto på ett mellanstort funkis rött hus, med två våningar, metallfasad, sadeltak och tak i metall
Foto på ett mellanstort funkis rött hus, med två våningar, metallfasad, sadeltak och tak i metall
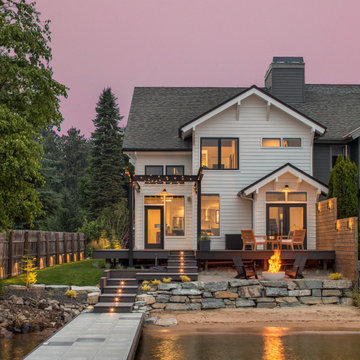
Lakeside view of the In Town remodel. Trex decking with stadium steps and lighting, wood slated privacy screen, and gas powered fire pit.
We repainted all exterior windows and doors black, to contrast the newly painted all white siding, Sherwin Williams High Reflective White.
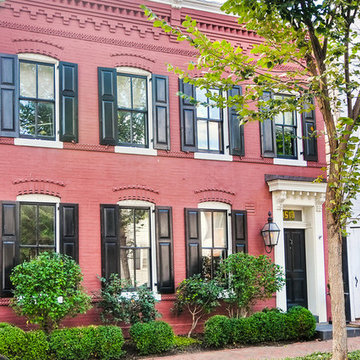
Project designed by Boston interior design studio Dane Austin Design. They serve Boston, Cambridge, Hingham, Cohasset, Newton, Weston, Lexington, Concord, Dover, Andover, Gloucester, as well as surrounding areas.
For more about Dane Austin Design, click here: https://daneaustindesign.com/
293 foton på modernt rosa hus
2

