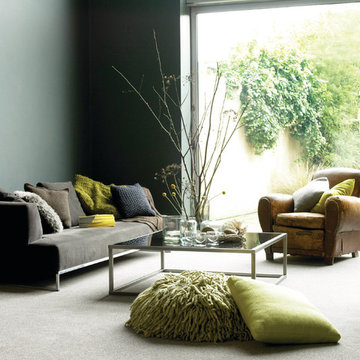168 474 foton på modernt sällskapsrum med öppen planlösning
Sortera efter:
Budget
Sortera efter:Populärt i dag
41 - 60 av 168 474 foton
Artikel 1 av 3
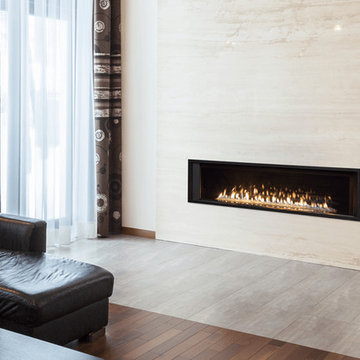
Idéer för mellanstora funkis allrum med öppen planlösning, med ett finrum, vita väggar, mellanmörkt trägolv, en bred öppen spis, en spiselkrans i trä och brunt golv
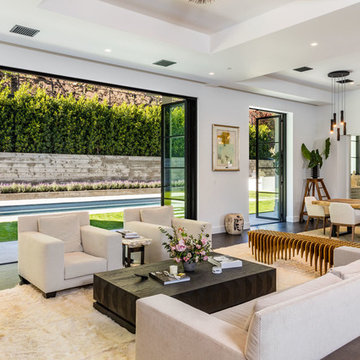
Inredning av ett modernt stort allrum med öppen planlösning, med ett finrum, mörkt trägolv, en standard öppen spis, en spiselkrans i sten och brunt golv

Lucy Call
Modern inredning av ett stort allrum med öppen planlösning, med en hemmabar, beige väggar, mellanmörkt trägolv, en standard öppen spis, en spiselkrans i sten och beiget golv
Modern inredning av ett stort allrum med öppen planlösning, med en hemmabar, beige väggar, mellanmörkt trägolv, en standard öppen spis, en spiselkrans i sten och beiget golv

Jenn Baker
Inspiration för ett stort funkis allrum med öppen planlösning, med grå väggar, betonggolv, en bred öppen spis, en spiselkrans i tegelsten och en väggmonterad TV
Inspiration för ett stort funkis allrum med öppen planlösning, med grå väggar, betonggolv, en bred öppen spis, en spiselkrans i tegelsten och en väggmonterad TV

Edward C. Butera
Bild på ett stort funkis allrum med öppen planlösning, med beige väggar, marmorgolv, en bred öppen spis och en spiselkrans i sten
Bild på ett stort funkis allrum med öppen planlösning, med beige väggar, marmorgolv, en bred öppen spis och en spiselkrans i sten

Modern family loft in Boston’s South End. Open living area includes a custom fireplace with warm stone texture paired with functional seamless wall cabinets for clutter free storage.
Photos by Eric Roth.
Construction by Ralph S. Osmond Company.
Green architecture by ZeroEnergy Design. http://www.zeroenergy.com
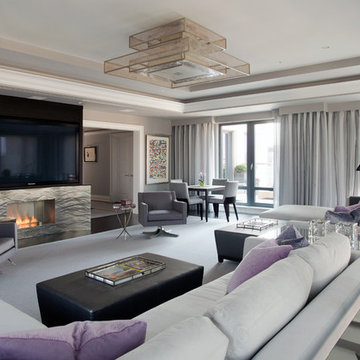
Eric Roth
Idéer för att renovera ett stort funkis allrum med öppen planlösning, med grå väggar, mörkt trägolv, en standard öppen spis, en spiselkrans i metall och en väggmonterad TV
Idéer för att renovera ett stort funkis allrum med öppen planlösning, med grå väggar, mörkt trägolv, en standard öppen spis, en spiselkrans i metall och en väggmonterad TV
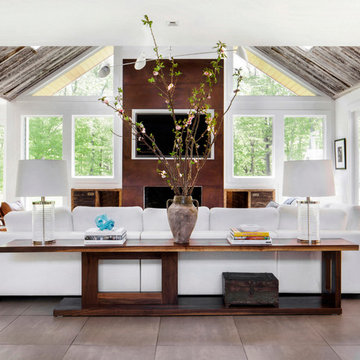
Vaulted reclaimed wood ceilings and a wall of window give this living room an airy feel.
Bild på ett funkis allrum med öppen planlösning, med vita väggar
Bild på ett funkis allrum med öppen planlösning, med vita väggar

Family Room with View to Pool
[Photography by Dan Piassick]
Inspiration för ett stort funkis allrum med öppen planlösning, med en spiselkrans i sten, en bred öppen spis, vita väggar och ljust trägolv
Inspiration för ett stort funkis allrum med öppen planlösning, med en spiselkrans i sten, en bred öppen spis, vita väggar och ljust trägolv

Foto på ett mellanstort funkis allrum med öppen planlösning, med ett finrum, vita väggar, vinylgolv och brunt golv
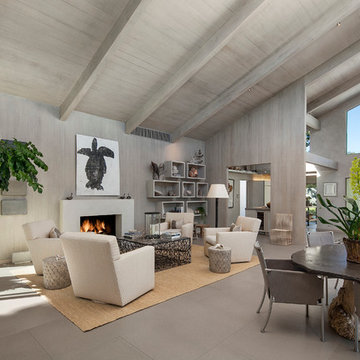
Living room.
Inspiration för mellanstora moderna allrum med öppen planlösning, med grå väggar, en standard öppen spis, ett finrum, klinkergolv i porslin och en spiselkrans i sten
Inspiration för mellanstora moderna allrum med öppen planlösning, med grå väggar, en standard öppen spis, ett finrum, klinkergolv i porslin och en spiselkrans i sten

Contemporary multicolor slate look porcelain tile in 24x48 and 6x48.
Idéer för ett modernt allrum med öppen planlösning, med klinkergolv i porslin och en bred öppen spis
Idéer för ett modernt allrum med öppen planlösning, med klinkergolv i porslin och en bred öppen spis

This contemporary beauty features a 3D porcelain tile wall with the TV and propane fireplace built in. The glass shelves are clear, starfire glass so they appear blue instead of green.
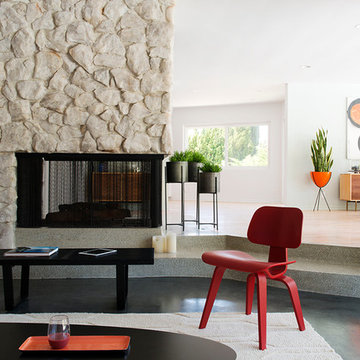
Photos by Philippe Le Berre
Exempel på ett stort modernt allrum med öppen planlösning, med betonggolv, en dubbelsidig öppen spis, en spiselkrans i sten, vita väggar, ett finrum och grått golv
Exempel på ett stort modernt allrum med öppen planlösning, med betonggolv, en dubbelsidig öppen spis, en spiselkrans i sten, vita väggar, ett finrum och grått golv

The media room features a wool sectional and a pair of vintage Milo Baughman armchairs reupholstered in a snappy green velvet. All upholstered items were made with natural latex cushions wrapped in organic wool in order to eliminate harmful chemicals for our eco and health conscious clients (who were passionate about green interior design). An oversized table functions as a desk or a serving table when our clients entertain large parties.
Thomas Kuoh Photography

Contemporary TV Wall Unit, Media Center, Entertainment Center. High gloss finish with filing floating shelves handmade by Da-Vinci Designs Cabinetry.
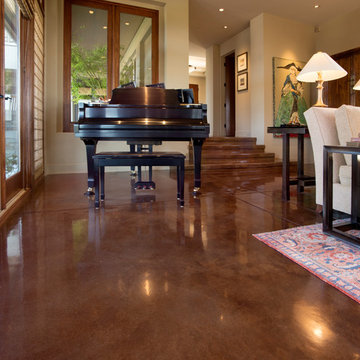
Having floors that are acid stained with a warm color as are the floors in the DeBernardo living room/piano room make for a perfect back drop in color and texture for the fine furnishings the this room possesses.

Oliver Irwin Photography
www.oliveriphoto.com
Uptic Studios designed the space in such a way that the exterior and interior blend together seamlessly, bringing the outdoors in. The interior of the space is designed to provide a smooth, heartwarming, and welcoming environment. With floor to ceiling windows, the views from inside captures the amazing scenery of the great northwest. Uptic Studios provided an open concept design to encourage the family to stay connected with their guests and each other in this spacious modern space. The attention to details gives each element and individual feature its own value while cohesively working together to create the space as a whole.

bill timmerman
Foto på ett funkis allrum med öppen planlösning, med vita väggar, en bred öppen spis, betonggolv och en väggmonterad TV
Foto på ett funkis allrum med öppen planlösning, med vita väggar, en bred öppen spis, betonggolv och en väggmonterad TV
168 474 foton på modernt sällskapsrum med öppen planlösning
3




