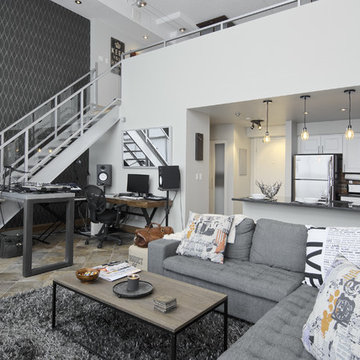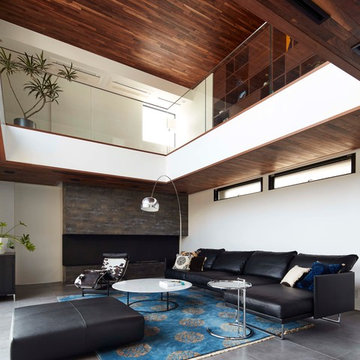989 foton på modernt sällskapsrum, med skiffergolv
Sortera efter:Populärt i dag
141 - 160 av 989 foton
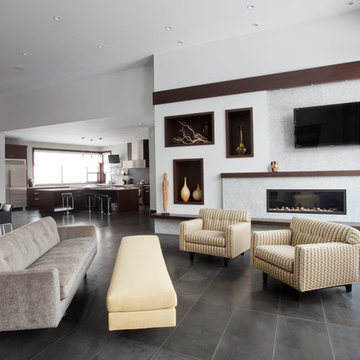
Bowood Homes
Idéer för mellanstora funkis allrum med öppen planlösning, med vita väggar, skiffergolv, en bred öppen spis, en spiselkrans i trä, en väggmonterad TV och svart golv
Idéer för mellanstora funkis allrum med öppen planlösning, med vita väggar, skiffergolv, en bred öppen spis, en spiselkrans i trä, en väggmonterad TV och svart golv
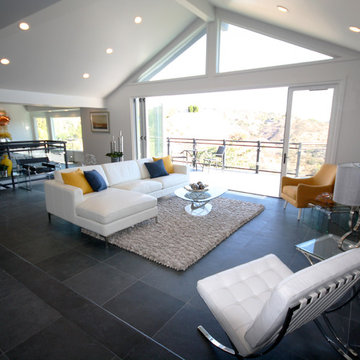
Kathy Edwards
Inredning av ett modernt stort allrum med öppen planlösning, med vita väggar, skiffergolv, en standard öppen spis, en spiselkrans i sten och en väggmonterad TV
Inredning av ett modernt stort allrum med öppen planlösning, med vita väggar, skiffergolv, en standard öppen spis, en spiselkrans i sten och en väggmonterad TV
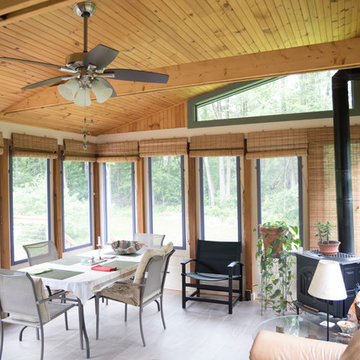
Three season porch with interchangeable glass and screen windows, wood stove and slate tiles. Plantation mahogany wrap around porch features wire cables to enhance the natural view.
Photo credit: Jennifer Broy
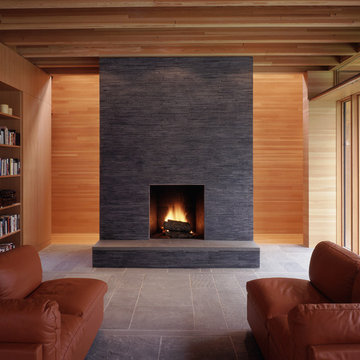
Type-Variant is an award winning home from multi-award winning Minneapolis architect Vincent James, built by Yerigan Construction around 1996. The popular assumption is that it is a shipping container home, but it is actually wood-framed, copper clad volumes, all varying in size, proportion, and natural light. This house includes interior and exterior stairs, ramps, and bridges for travel throughout.
Check out its book on Amazon: Type/Variant House: Vincent James
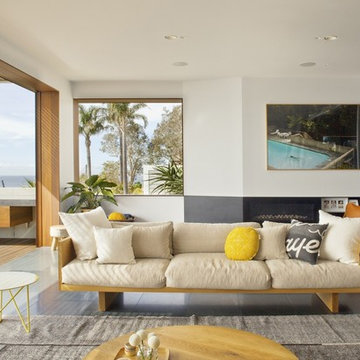
Simon Wood
Bild på ett stort funkis allrum med öppen planlösning, med vita väggar, skiffergolv, en bred öppen spis, en spiselkrans i betong och en väggmonterad TV
Bild på ett stort funkis allrum med öppen planlösning, med vita väggar, skiffergolv, en bred öppen spis, en spiselkrans i betong och en väggmonterad TV
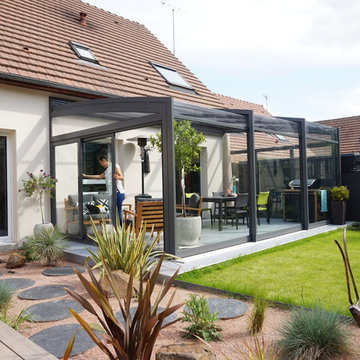
Architectes d'intérieur : ADC l'atelier d'à côté Amandine Branji et Pauline Keo - Paysagisme : Studio In Situ
Inspiration för mellanstora moderna uterum, med skiffergolv
Inspiration för mellanstora moderna uterum, med skiffergolv
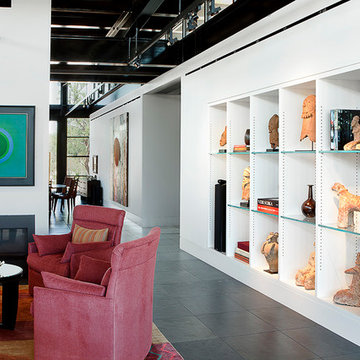
Drew Semel/IlluminArts
Idéer för stora funkis allrum med öppen planlösning, med vita väggar, skiffergolv och en inbyggd mediavägg
Idéer för stora funkis allrum med öppen planlösning, med vita väggar, skiffergolv och en inbyggd mediavägg
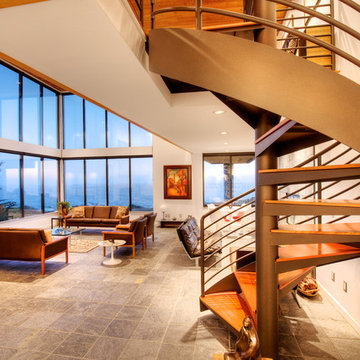
Sea Arches is a stunning modern architectural masterpiece, perched atop an eleven-acre peninsular promontory rising 160 feet above the Pacific Ocean on northern California’s spectacular Mendocino coast. Surrounded by the ocean on 3 sides and presiding over unparalleled vistas of sea and surf, Sea Arches includes 2,000 feet of ocean frontage, as well as beaches that extend some 1,300 feet. This one-of-a-kind property also includes one of the famous Elk Sea Stacks, a grouping of remarkable ancient rock outcroppings that tower above the Pacific, and add a powerful and dramatic element to the coastal scenery. Integrated gracefully into its spectacular setting, Sea Arches is set back 500 feet from the Pacific Coast Hwy and is completely screened from public view by more than 400 Monterey cypress trees. Approached by a winding, tree-lined drive, the main house and guesthouse include over 4,200 square feet of modern living space with four bedrooms, two mezzanines, two mini-lofts, and five full bathrooms. All rooms are spacious and the hallways are extra-wide. A cantilevered, raised deck off the living-room mezzanine provides a stunningly close approach to the ocean. Walls of glass invite views of the enchanting scenery in every direction: north to the Elk Sea Stacks, south to Point Arena and its historic lighthouse, west beyond the property’s captive sea stack to the horizon, and east to lofty wooded mountains. All of these vistas are enjoyed from Sea Arches and from the property’s mile-long groomed trails that extend along the oceanfront bluff tops overlooking the beautiful beaches on the north and south side of the home. While completely private and secluded, Sea Arches is just a two-minute drive from the charming village of Elk offering quaint and cozy restaurants and inns. A scenic seventeen-mile coastal drive north will bring you to the picturesque and historic seaside village of Mendocino which attracts tourists from near and far. One can also find many world-class wineries in nearby Anderson Valley. All of this just a three-hour drive from San Francisco or if you choose to fly, Little River Airport, with its mile long runway, is only 16 miles north of Sea Arches. Truly a special and unique property, Sea Arches commands some of the most dramatic coastal views in the world, and offers superb design, construction, and high-end finishes throughout, along with unparalleled beauty, tranquility, and privacy. Property Highlights: • Idyllically situated on a one-of-a-kind eleven-acre oceanfront parcel • Dwelling is completely screened from public view by over 400 trees • Includes 2,000 feet of ocean frontage plus over 1,300 feet of beaches • Includes one of the famous Elk Sea Stacks connected to the property by an isthmus • Main house plus private guest house totaling over 4300 sq ft of superb living space • 4 bedrooms and 5 full bathrooms • Separate His and Hers master baths • Open floor plan featuring Single Level Living (with the exception of mezzanines and lofts) • Spacious common rooms with extra wide hallways • Ample opportunities throughout the home for displaying art • Radiant heated slate floors throughout • Soaring 18 foot high ceilings in main living room with walls of glass • Cantilevered viewing deck off the mezzanine for up close ocean views • Gourmet kitchen with top of the line stainless appliances, custom cabinetry and granite counter tops • Granite window sills throughout the home • Spacious guest house including a living room, wet bar, large bedroom, an office/second bedroom, two spacious baths, sleeping loft and two mini lofts • Spectacular ocean and sunset views from most every room in the house • Gracious winding driveway offering ample parking • Large 2 car-garage with workshop • Extensive low-maintenance landscaping offering a profusion of Spring and Summer blooms • Approx. 1 mile of groomed trails • Equipped with a generator • Copper roof • Anchored in bedrock by 42 reinforced concrete piers and framed with steel girders.
2 Fireplaces
Deck
Granite Countertops
Guest House
Patio
Security System
Storage
Gardens

The entire Modern furniture collection is sophisticated, clean and simple, bold and a bit daring. It honors its roots in Modernism but has been adapted for today's life and activities, in action and rest. It focuses on livability and usability, making it comfortable enough for everyday.
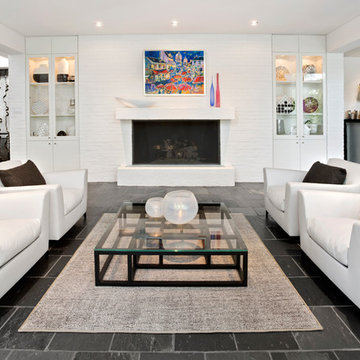
Greg Grupenhof Photography
Modern inredning av ett stort allrum med öppen planlösning, med vita väggar, skiffergolv, en standard öppen spis och en spiselkrans i betong
Modern inredning av ett stort allrum med öppen planlösning, med vita väggar, skiffergolv, en standard öppen spis och en spiselkrans i betong

Around the fireplace the existing slate tiles were matched and brought full height to simplify and strengthen the overall fireplace design, and a seven-foot live-edged log of Sycamore was milled, polished and mounted on the slate to create a stunning fireplace mantle and help frame the new art niche created above.
searanchimages.com

Architecture: Graham Smith
Construction: David Aaron Associates
Engineering: CUCCO engineering + design
Mechanical: Canadian HVAC Design
Idéer för mellanstora funkis allrum med öppen planlösning, med ett finrum, vita väggar och skiffergolv
Idéer för mellanstora funkis allrum med öppen planlösning, med ett finrum, vita väggar och skiffergolv
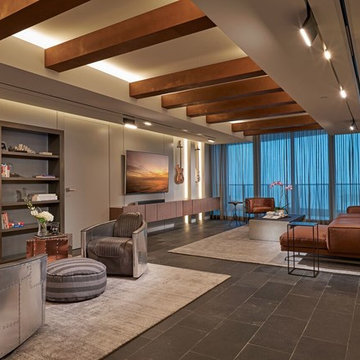
Exempel på ett stort modernt separat vardagsrum, med beige väggar, skiffergolv, en väggmonterad TV och grått golv
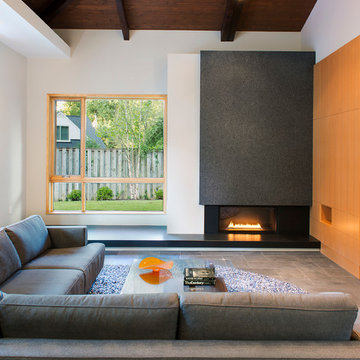
Full-slab installation of fireplace. Material is 1 1/4" Silver Pearl granite in Antique finish. Marblex also installed 12"X24" Brazillian Black slate in Natural Cleft in herringbone pattern on the floor.
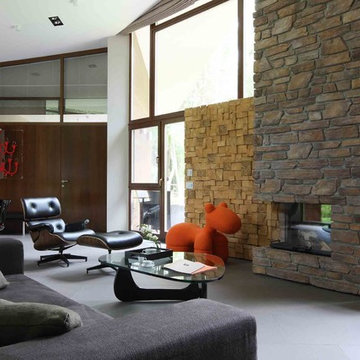
Бутик отель "Родники."Гостиная одноэтажного номера.
Фрагмент каминной зоны.
Авторы: Михаил и Дмитрий Ганевич
Bild på ett mellanstort funkis vardagsrum, med bruna väggar, skiffergolv, en bred öppen spis, en spiselkrans i sten och en dold TV
Bild på ett mellanstort funkis vardagsrum, med bruna väggar, skiffergolv, en bred öppen spis, en spiselkrans i sten och en dold TV
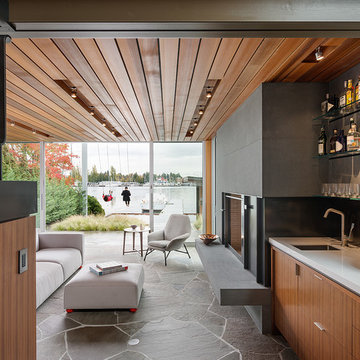
Photo Credit: Aaron Leitz
Idéer för att renovera ett funkis vardagsrum, med en hemmabar, skiffergolv, en standard öppen spis, en spiselkrans i sten och en dold TV
Idéer för att renovera ett funkis vardagsrum, med en hemmabar, skiffergolv, en standard öppen spis, en spiselkrans i sten och en dold TV
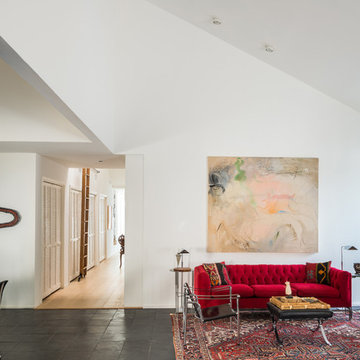
Mark Menjivar Photographer
Foto på ett funkis allrum med öppen planlösning, med vita väggar och skiffergolv
Foto på ett funkis allrum med öppen planlösning, med vita väggar och skiffergolv
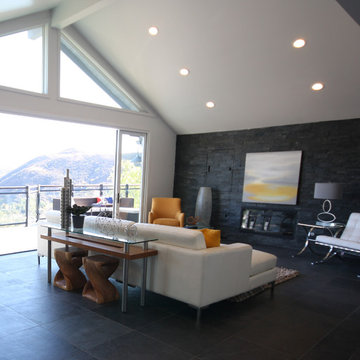
Kathy Edwards
Idéer för ett stort modernt allrum med öppen planlösning, med vita väggar, skiffergolv, en standard öppen spis, en spiselkrans i sten och en väggmonterad TV
Idéer för ett stort modernt allrum med öppen planlösning, med vita väggar, skiffergolv, en standard öppen spis, en spiselkrans i sten och en väggmonterad TV
989 foton på modernt sällskapsrum, med skiffergolv
8
