989 foton på modernt sällskapsrum, med skiffergolv
Sortera efter:
Budget
Sortera efter:Populärt i dag
121 - 140 av 989 foton
Artikel 1 av 3
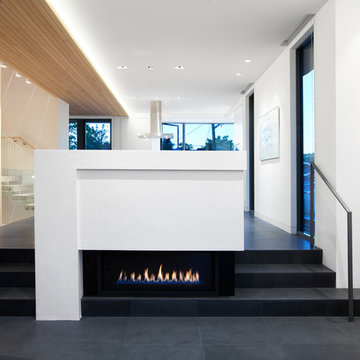
Ema Peter
Foto på ett litet funkis allrum med öppen planlösning, med ett finrum, vita väggar, skiffergolv och en spiselkrans i metall
Foto på ett litet funkis allrum med öppen planlösning, med ett finrum, vita väggar, skiffergolv och en spiselkrans i metall
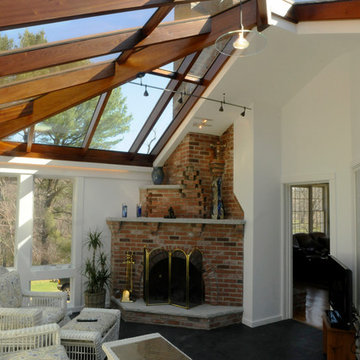
This contemporary conservatory located in Hamilton, Massachusetts features our solid Sapele mahogany custom glass roof system and Andersen 400 series casement windows and doors.
Our client desired a space that would offer an outdoor feeling alongside unique and luxurious additions such as a corner fireplace and custom accent lighting. The combination of the full glass wall façade and hip roof design provides tremendous light levels during the day, while the fully functional fireplace and warm lighting creates an amazing atmosphere at night. This pairing is truly the best of both worlds and is exactly what our client had envisioned.
Acting as the full service design/build firm, Sunspace Design, Inc. poured the full basement foundation for utilities and added storage. Our experienced craftsmen added an exterior deck for outdoor dining and direct access to the backyard. The new space has eleven operable windows as well as air conditioning and heat to provide year-round comfort. A new set of French doors provides an elegant transition from the existing house while also conveying light to the adjacent rooms. Sunspace Design, Inc. worked closely with the client and Siemasko + Verbridge Architecture in Beverly, Massachusetts to develop, manage and build every aspect of this beautiful project. As a result, the client can now enjoy a warm fire while watching the winter snow fall outside.
The architectural elements of the conservatory are bolstered by our use of high performance glass with excellent light transmittance, solar control, and insulating values. Sunspace Design, Inc. has unlimited design capabilities and uses all in-house craftsmen to manufacture and build its conservatories, orangeries, and sunrooms as well as its custom skylights and roof lanterns. Using solid conventional wall framing along with the best windows and doors from top manufacturers, we can easily blend these spaces with the design elements of each individual home.
For architects and designers we offer an excellent service that enables the architect to develop the concept while we provide the technical drawings to transform the idea to reality. For builders, we can provide the glass portion of a project while they perform all of the traditional construction, just as they would on any project. As craftsmen and builders ourselves, we work with these groups to create seamless transition between their work and ours.
For more information on our company, please visit our website at www.sunspacedesign.com and follow us on facebook at www.facebook.com/sunspacedesigninc
Photography: Brian O'Connor
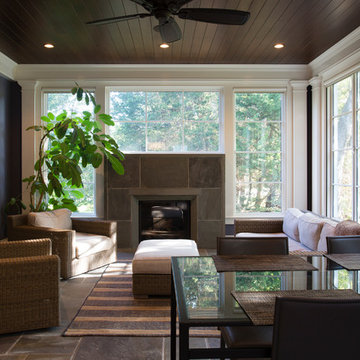
Idéer för stora funkis uterum, med skiffergolv, en standard öppen spis, en spiselkrans i trä, tak och grått golv
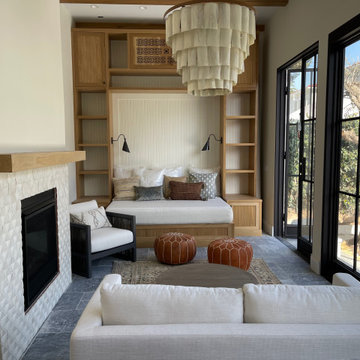
Two car garage converted to a 900 SQFT Pool house and art studio. Custom pool and spa with adjacent BBQ, 5 ancient olive trees relocated from NorCal, hardscape design and build, outdoor dining area, and new driveway.
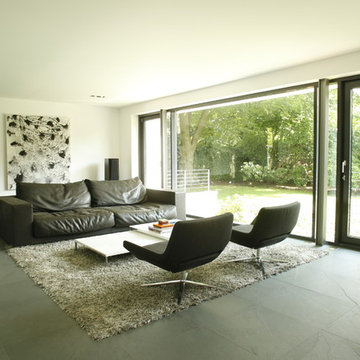
Foto: Marcus Müller
Idéer för att renovera ett stort funkis allrum, med vita väggar och skiffergolv
Idéer för att renovera ett stort funkis allrum, med vita väggar och skiffergolv
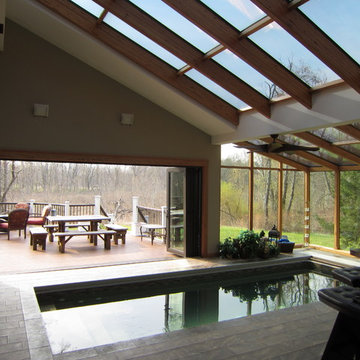
Idéer för ett stort modernt uterum, med skiffergolv och takfönster
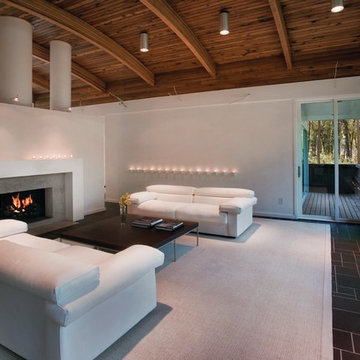
Living Room with vaulted wood ceiling
Idéer för ett stort modernt vardagsrum, med vita väggar, skiffergolv, en standard öppen spis och en spiselkrans i sten
Idéer för ett stort modernt vardagsrum, med vita väggar, skiffergolv, en standard öppen spis och en spiselkrans i sten
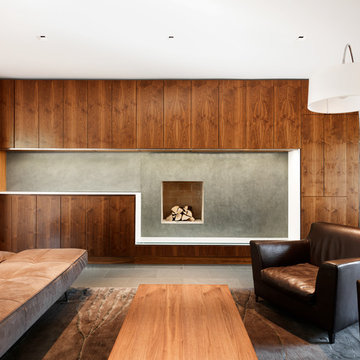
Architecture: Graham Smith
Construction: David Aaron Associates
Engineering: CUCCO engineering + design
Mechanical: Canadian HVAC Design
Modern inredning av ett mellanstort allrum med öppen planlösning, med ett finrum, vita väggar, skiffergolv och en standard öppen spis
Modern inredning av ett mellanstort allrum med öppen planlösning, med ett finrum, vita väggar, skiffergolv och en standard öppen spis
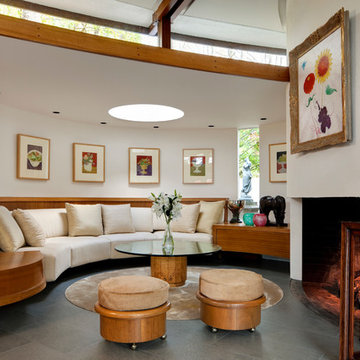
bruce buck
Idéer för ett stort modernt allrum med öppen planlösning, med vita väggar, en spiselkrans i betong, ett finrum, skiffergolv och en standard öppen spis
Idéer för ett stort modernt allrum med öppen planlösning, med vita väggar, en spiselkrans i betong, ett finrum, skiffergolv och en standard öppen spis

p.gwiazda PHOTOGRAPHIE
Idéer för att renovera ett mellanstort funkis allrum med öppen planlösning, med vita väggar, skiffergolv, en standard öppen spis, en spiselkrans i gips och grått golv
Idéer för att renovera ett mellanstort funkis allrum med öppen planlösning, med vita väggar, skiffergolv, en standard öppen spis, en spiselkrans i gips och grått golv
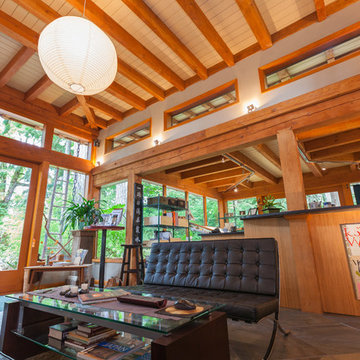
Modern inredning av ett allrum med öppen planlösning, med vita väggar, skiffergolv och flerfärgat golv

Living Room at dusk frames the ridge beyond with sliding glass doors fully pocketed. Dramatic recessed lighting highlights various beloved furnishings throughout
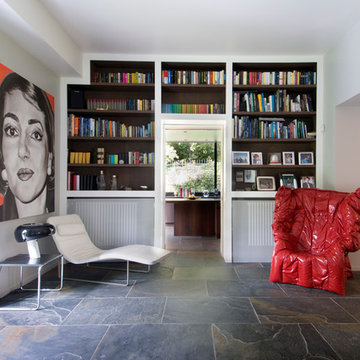
Bild på ett funkis allrum med öppen planlösning, med skiffergolv och ett bibliotek
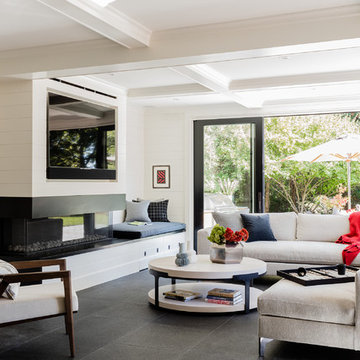
Photography by Michael J. Lee
Bild på ett mellanstort funkis allrum med öppen planlösning, med vita väggar, skiffergolv, en bred öppen spis, en spiselkrans i sten och en väggmonterad TV
Bild på ett mellanstort funkis allrum med öppen planlösning, med vita väggar, skiffergolv, en bred öppen spis, en spiselkrans i sten och en väggmonterad TV
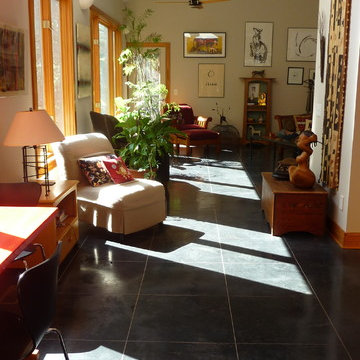
Idéer för mellanstora funkis allrum med öppen planlösning, med vita väggar, skiffergolv, svart golv och ett finrum
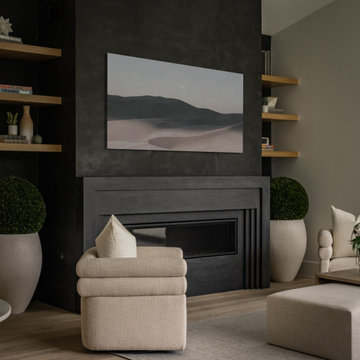
Foto på ett mycket stort funkis allrum med öppen planlösning, med ett finrum, svarta väggar, skiffergolv, en standard öppen spis, en spiselkrans i gips och beiget golv
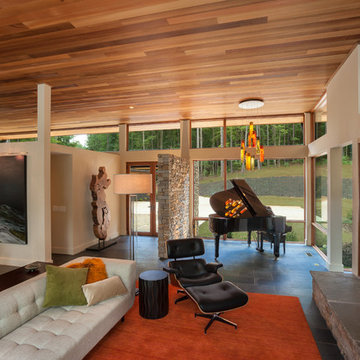
Mitchell Kearney Photography
Idéer för ett stort modernt allrum med öppen planlösning, med ett finrum, beige väggar, skiffergolv, en standard öppen spis, en spiselkrans i sten, en inbyggd mediavägg och grått golv
Idéer för ett stort modernt allrum med öppen planlösning, med ett finrum, beige väggar, skiffergolv, en standard öppen spis, en spiselkrans i sten, en inbyggd mediavägg och grått golv
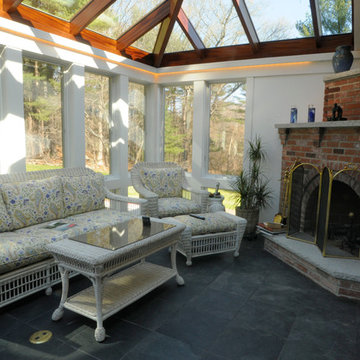
This contemporary conservatory located in Hamilton, Massachusetts features our solid Sapele mahogany custom glass roof system and Andersen 400 series casement windows and doors.
Our client desired a space that would offer an outdoor feeling alongside unique and luxurious additions such as a corner fireplace and custom accent lighting. The combination of the full glass wall façade and hip roof design provides tremendous light levels during the day, while the fully functional fireplace and warm lighting creates an amazing atmosphere at night. This pairing is truly the best of both worlds and is exactly what our client had envisioned.
Acting as the full service design/build firm, Sunspace Design, Inc. poured the full basement foundation for utilities and added storage. Our experienced craftsmen added an exterior deck for outdoor dining and direct access to the backyard. The new space has eleven operable windows as well as air conditioning and heat to provide year-round comfort. A new set of French doors provides an elegant transition from the existing house while also conveying light to the adjacent rooms. Sunspace Design, Inc. worked closely with the client and Siemasko + Verbridge Architecture in Beverly, Massachusetts to develop, manage and build every aspect of this beautiful project. As a result, the client can now enjoy a warm fire while watching the winter snow fall outside.
The architectural elements of the conservatory are bolstered by our use of high performance glass with excellent light transmittance, solar control, and insulating values. Sunspace Design, Inc. has unlimited design capabilities and uses all in-house craftsmen to manufacture and build its conservatories, orangeries, and sunrooms as well as its custom skylights and roof lanterns. Using solid conventional wall framing along with the best windows and doors from top manufacturers, we can easily blend these spaces with the design elements of each individual home.
For architects and designers we offer an excellent service that enables the architect to develop the concept while we provide the technical drawings to transform the idea to reality. For builders, we can provide the glass portion of a project while they perform all of the traditional construction, just as they would on any project. As craftsmen and builders ourselves, we work with these groups to create seamless transition between their work and ours.
For more information on our company, please visit our website at www.sunspacedesign.com and follow us on facebook at www.facebook.com/sunspacedesigninc
Photography: Brian O'Connor
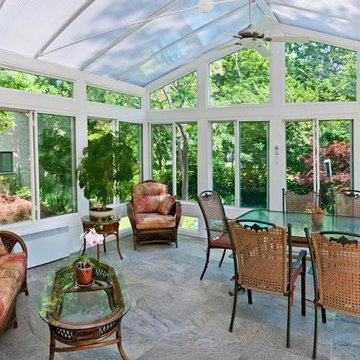
Designs & Built by the finest Sunrooms in the World
Idéer för stora funkis uterum, med skiffergolv och tak
Idéer för stora funkis uterum, med skiffergolv och tak
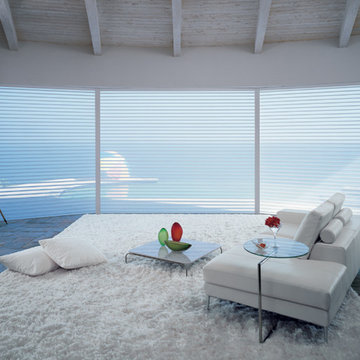
Inspiration för mellanstora moderna allrum med öppen planlösning, med ett finrum, vita väggar, skiffergolv och grått golv
989 foton på modernt sällskapsrum, med skiffergolv
7



