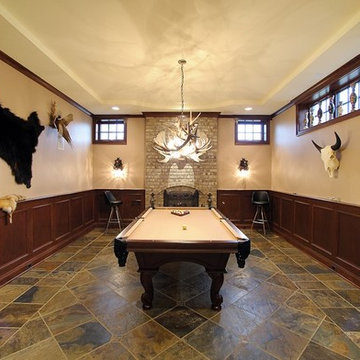989 foton på modernt sällskapsrum, med skiffergolv
Sortera efter:
Budget
Sortera efter:Populärt i dag
101 - 120 av 989 foton
Artikel 1 av 3
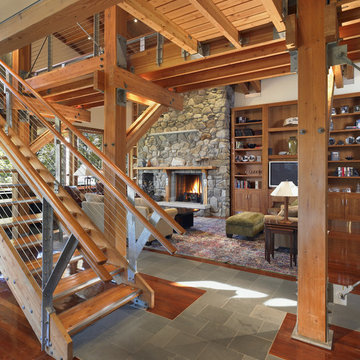
Inspiration för ett funkis vardagsrum, med en spiselkrans i sten och skiffergolv
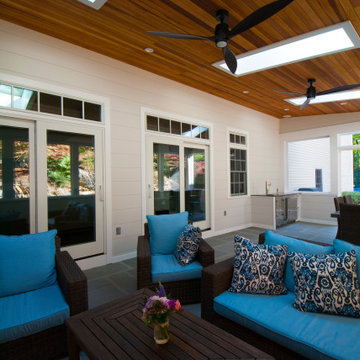
The owners spend a great deal of time outdoors and desperately desired a living room open to the elements and set up for long days and evenings of entertaining in the beautiful New England air. KMA’s goal was to give the owners an outdoor space where they can enjoy warm summer evenings with a glass of wine or a beer during football season.
The floor will incorporate Natural Blue Cleft random size rectangular pieces of bluestone that coordinate with a feature wall made of ledge and ashlar cuts of the same stone.
The interior walls feature weathered wood that complements a rich mahogany ceiling. Contemporary fans coordinate with three large skylights, and two new large sliding doors with transoms.
Other features are a reclaimed hearth, an outdoor kitchen that includes a wine fridge, beverage dispenser (kegerator!), and under-counter refrigerator. Cedar clapboards tie the new structure with the existing home and a large brick chimney ground the feature wall while providing privacy from the street.
The project also includes space for a grill, fire pit, and pergola.
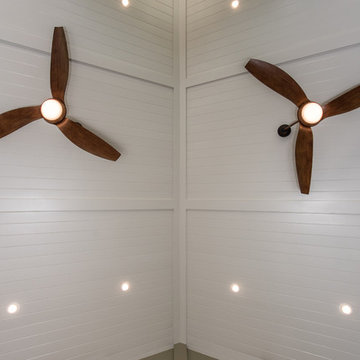
FineCraft Contractors, Inc.
Soleimani Photography
FineCraft built this rear sunroom addition in Silver Spring for a family that wanted to enjoy the outdoors all year round.
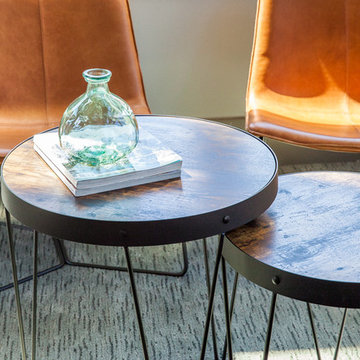
Idéer för stora funkis allrum med öppen planlösning, med gröna väggar, skiffergolv, en standard öppen spis, en väggmonterad TV och grått golv
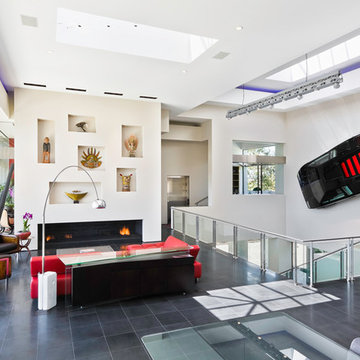
The custom home client requested that his vintage Lamborghini be mounted to the wall. Architect Fleetwood Joiner designed a special skylight so that the car could be lowered in by crane after construction.
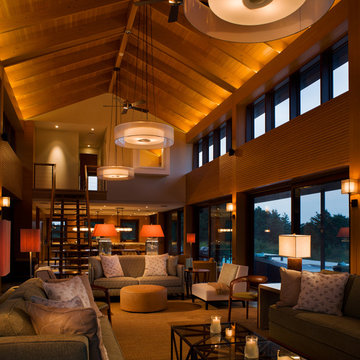
Foster Associates Architects
Inspiration för mycket stora moderna allrum med öppen planlösning, med orange väggar, skiffergolv, en standard öppen spis, en spiselkrans i sten och brunt golv
Inspiration för mycket stora moderna allrum med öppen planlösning, med orange väggar, skiffergolv, en standard öppen spis, en spiselkrans i sten och brunt golv

The entryway opens up into a stunning open concept great room featuring high ceilings, a custom stone fireplace with built in shelves and a dark stone tiled floor.
The large white sofas and neutral walls capture incoming natural light from the oversized windows and reflect it throughout the room, creating a very bright, open and welcoming space.
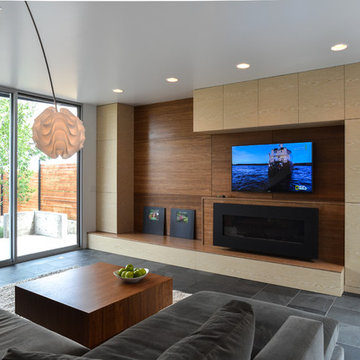
The living room, below the kitchen, in the modern addition, is also open to two sides to create a "bowl of light".
Idéer för att renovera ett mellanstort funkis allrum med öppen planlösning, med ett finrum, vita väggar, skiffergolv, en bred öppen spis, en spiselkrans i trä, en väggmonterad TV och grått golv
Idéer för att renovera ett mellanstort funkis allrum med öppen planlösning, med ett finrum, vita väggar, skiffergolv, en bred öppen spis, en spiselkrans i trä, en väggmonterad TV och grått golv
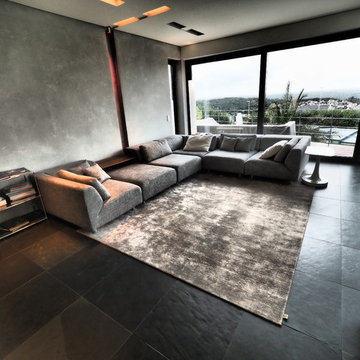
Idéer för ett mellanstort modernt avskilt allrum, med grå väggar, skiffergolv och svart golv
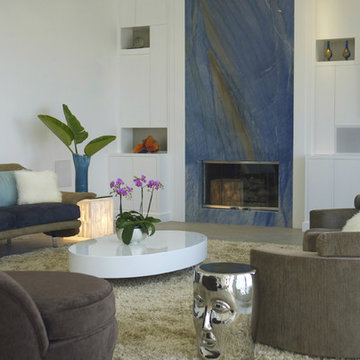
The fireplace wall was completely redesigned to create a striking modern focal point in this contemporary living room. Custom cabinetry with clean lines and art niches fill the space, and hide the AV equipment, allowing the Azul Macauba slab fireplace to steal the show!
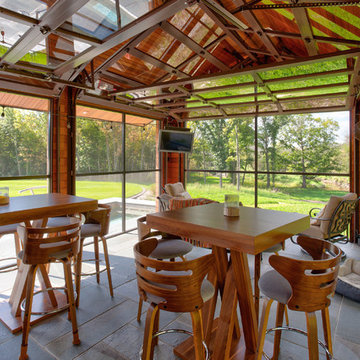
Idéer för att renovera ett mellanstort funkis uterum, med skiffergolv, tak och grått golv
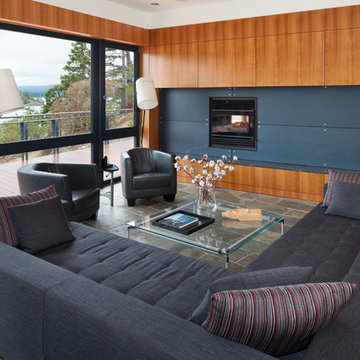
Kristen McGaughey Photography
Idéer för att renovera ett stort funkis allrum med öppen planlösning, med bruna väggar, skiffergolv, en standard öppen spis och en spiselkrans i metall
Idéer för att renovera ett stort funkis allrum med öppen planlösning, med bruna väggar, skiffergolv, en standard öppen spis och en spiselkrans i metall
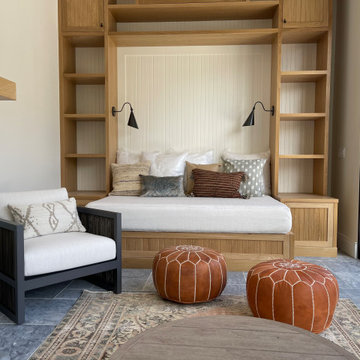
Two car garage converted to a 900 SQFT Pool house and art studio. Custom pool and spa with adjacent BBQ, 5 ancient olive trees relocated from NorCal, hardscape design and build, outdoor dining area, and new driveway.
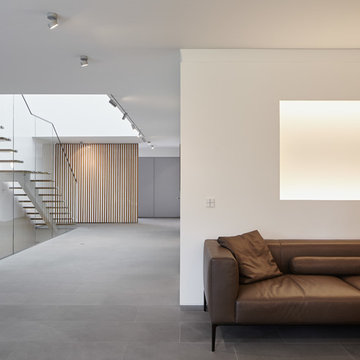
Exempel på ett stort modernt allrum med öppen planlösning, med ett finrum, vita väggar och skiffergolv
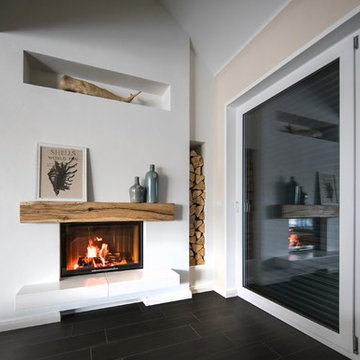
Inspiration för mycket stora moderna allrum med öppen planlösning, med ett bibliotek, vita väggar, skiffergolv, en öppen vedspis, en spiselkrans i gips och grått golv
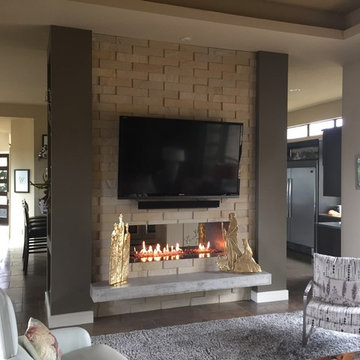
Foto på ett mellanstort funkis allrum med öppen planlösning, med grå väggar, skiffergolv, en dubbelsidig öppen spis, en spiselkrans i sten och en väggmonterad TV
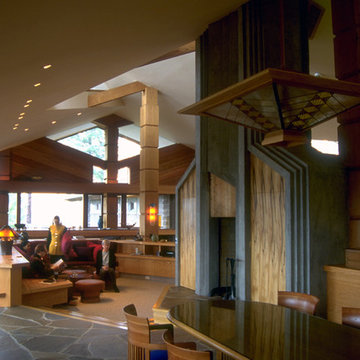
Great Room
(While with Aaron G. Green, FAIA)
Inspiration för mycket stora moderna allrum med öppen planlösning, med ett bibliotek, flerfärgade väggar, skiffergolv, en dubbelsidig öppen spis och en spiselkrans i sten
Inspiration för mycket stora moderna allrum med öppen planlösning, med ett bibliotek, flerfärgade väggar, skiffergolv, en dubbelsidig öppen spis och en spiselkrans i sten
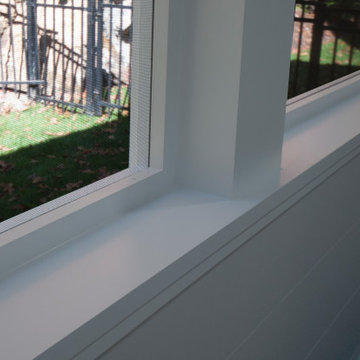
The owners spend a great deal of time outdoors and desperately desired a living room open to the elements and set up for long days and evenings of entertaining in the beautiful New England air. KMA’s goal was to give the owners an outdoor space where they can enjoy warm summer evenings with a glass of wine or a beer during football season.
The floor will incorporate Natural Blue Cleft random size rectangular pieces of bluestone that coordinate with a feature wall made of ledge and ashlar cuts of the same stone.
The interior walls feature weathered wood that complements a rich mahogany ceiling. Contemporary fans coordinate with three large skylights, and two new large sliding doors with transoms.
Other features are a reclaimed hearth, an outdoor kitchen that includes a wine fridge, beverage dispenser (kegerator!), and under-counter refrigerator. Cedar clapboards tie the new structure with the existing home and a large brick chimney ground the feature wall while providing privacy from the street.
The project also includes space for a grill, fire pit, and pergola.
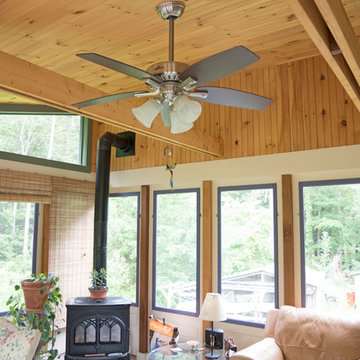
Three season porch with interchangeable glass and screen windows, wood stove and slate tiles. Plantation mahogany wrap around porch features wire cables to enhance the natural view.
Photo credit: Jennifer Broy
989 foton på modernt sällskapsrum, med skiffergolv
6




