570 foton på modernt sällskapsrum, med TV i ett hörn
Sortera efter:
Budget
Sortera efter:Populärt i dag
161 - 180 av 570 foton
Artikel 1 av 3
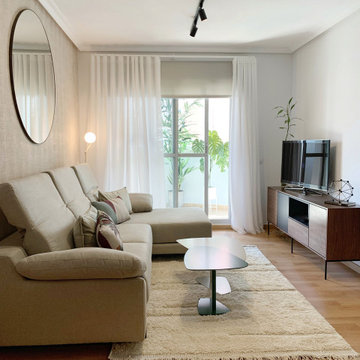
Exempel på ett modernt allrum med öppen planlösning, med beige väggar, mellanmörkt trägolv, TV i ett hörn och brunt golv
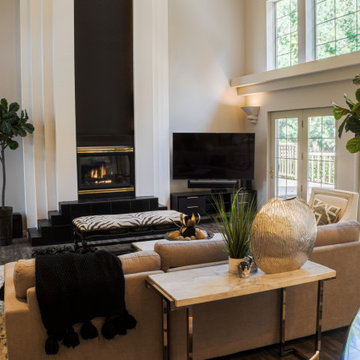
Idéer för att renovera ett stort funkis allrum på loftet, med beige väggar, vinylgolv, TV i ett hörn och brunt golv
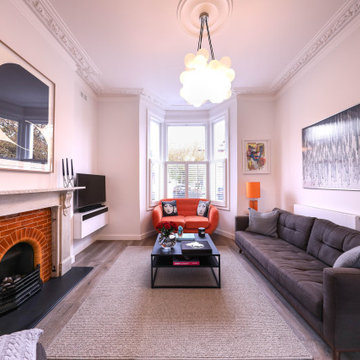
A living room with large doors to help open up the space to other areas of the house.
Foto på ett mellanstort funkis separat vardagsrum, med ett finrum, vita väggar, mellanmörkt trägolv, en standard öppen spis, en spiselkrans i tegelsten, TV i ett hörn och brunt golv
Foto på ett mellanstort funkis separat vardagsrum, med ett finrum, vita väggar, mellanmörkt trägolv, en standard öppen spis, en spiselkrans i tegelsten, TV i ett hörn och brunt golv
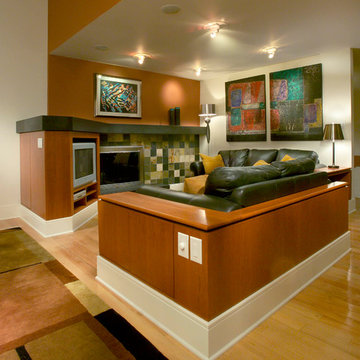
A stellar modern art collection is integrated into this far reaching remodel and addition. The new kitchen tries to steal the show. Photo by Walt Roycraft.
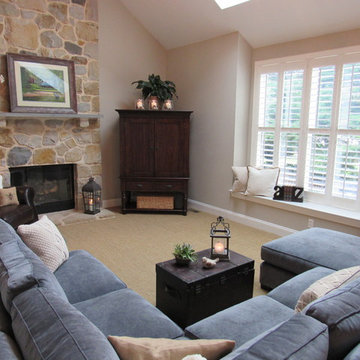
Working with a sectional couch in a redesign can be challenging. In this case, we reoriented the direction of it away from the lovely bay window to make the room inviting and comfortable. Redesign done by Debbie Correale of Redesign Right, LLC.
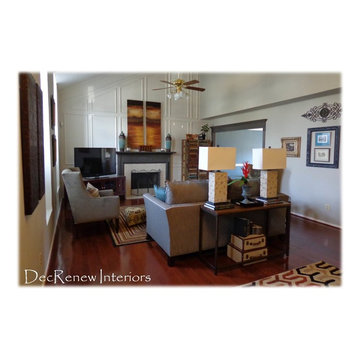
DecRenew Interiors
Exempel på ett mellanstort modernt separat vardagsrum, med TV i ett hörn, beige väggar, mörkt trägolv, en standard öppen spis och en spiselkrans i trä
Exempel på ett mellanstort modernt separat vardagsrum, med TV i ett hörn, beige väggar, mörkt trägolv, en standard öppen spis och en spiselkrans i trä
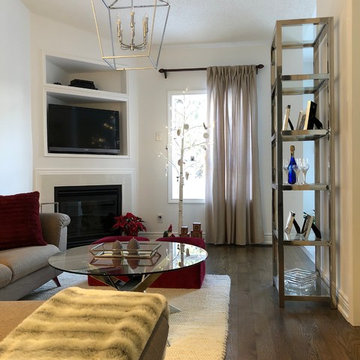
Samin Sameni
Idéer för ett mellanstort modernt allrum med öppen planlösning, med vita väggar, mörkt trägolv, en öppen hörnspis, TV i ett hörn och brunt golv
Idéer för ett mellanstort modernt allrum med öppen planlösning, med vita väggar, mörkt trägolv, en öppen hörnspis, TV i ett hörn och brunt golv
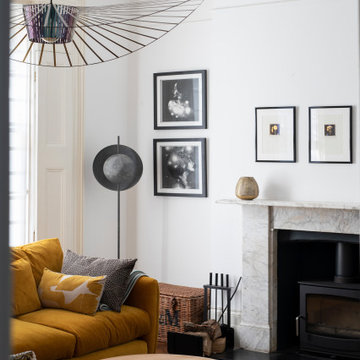
Inspiration för mellanstora moderna allrum med öppen planlösning, med ett finrum, vita väggar, mörkt trägolv, en spiselkrans i sten, TV i ett hörn, brunt golv och en öppen vedspis
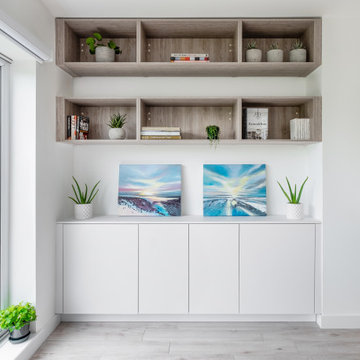
When they briefed us on this two-storey 110 m2 complete property renovation, our clients envisioned a clean and contemporary take on its 1960s framework with a warm and welcoming entrance foyer, open, bright and colourful entertaining spaces, and crisp and functional bathrooms.
The result is a spectacularly bright open space with southern lights seamlessly flowing across the lounge/dining and kitchen areas and unobstructed views of the wonderful natural surroundings of Pittville Park, beautifully landscaped gardens, and bright and beautiful interior spaces.
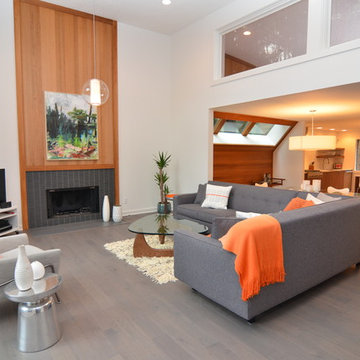
Open Concept Living Room with modern white walls, custom wood and tile fireplace and a view into the Kitchen and Dining Room.
Foto på ett mycket stort funkis allrum med öppen planlösning, med vita väggar, en bred öppen spis, en spiselkrans i trä, TV i ett hörn och mellanmörkt trägolv
Foto på ett mycket stort funkis allrum med öppen planlösning, med vita väggar, en bred öppen spis, en spiselkrans i trä, TV i ett hörn och mellanmörkt trägolv
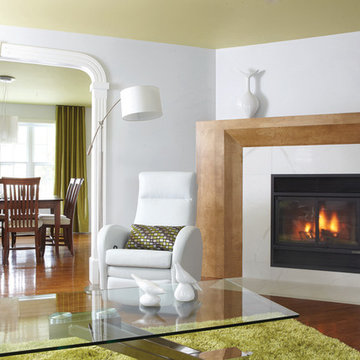
Louise Bilodeau Photographe
Exempel på ett mellanstort modernt separat vardagsrum, med vita väggar, en standard öppen spis, en spiselkrans i trä, ett finrum, klinkergolv i porslin och TV i ett hörn
Exempel på ett mellanstort modernt separat vardagsrum, med vita väggar, en standard öppen spis, en spiselkrans i trä, ett finrum, klinkergolv i porslin och TV i ett hörn
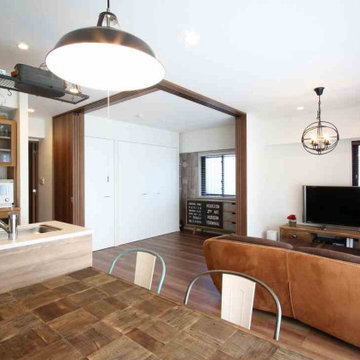
内装と家具がトータルコーディネートされた、お客様ご自慢のお部屋となりました。
Inspiration för ett mellanstort funkis vardagsrum, med vita väggar, mellanmörkt trägolv, TV i ett hörn och brunt golv
Inspiration för ett mellanstort funkis vardagsrum, med vita väggar, mellanmörkt trägolv, TV i ett hörn och brunt golv
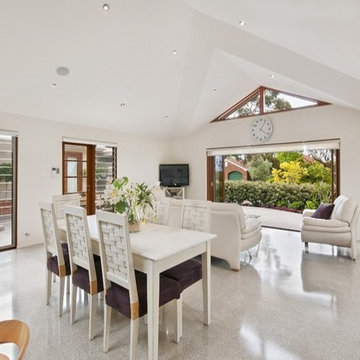
Greg O'Donnell
Idéer för ett mellanstort modernt allrum med öppen planlösning, med ett spelrum, vita väggar, betonggolv, TV i ett hörn och grått golv
Idéer för ett mellanstort modernt allrum med öppen planlösning, med ett spelrum, vita väggar, betonggolv, TV i ett hörn och grått golv
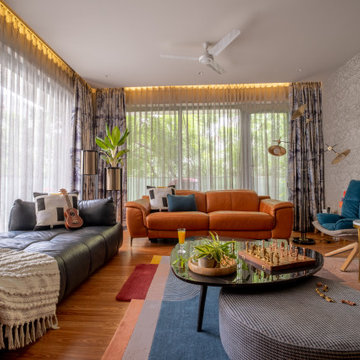
The perfectly designed lounge for that fun evening with friends or family movie time. With glass windows/doors on two walls, this lounge is perfect for that brunch get-together as well. Ample sunlight makes the room even more vibrant. The upholstery is a mix of grey, tan and blue to add that fun element to the room
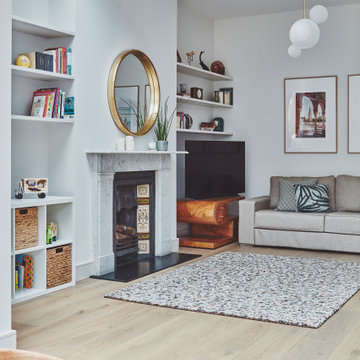
Bild på ett mellanstort funkis allrum med öppen planlösning, med grå väggar, ljust trägolv, en standard öppen spis, en spiselkrans i sten och TV i ett hörn
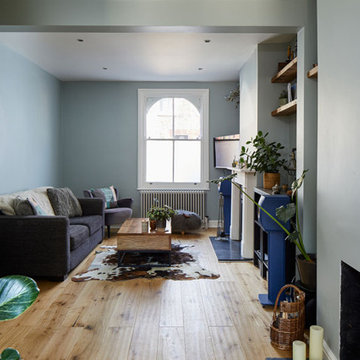
Idéer för mellanstora funkis separata vardagsrum, med blå väggar, en standard öppen spis, en spiselkrans i gips, TV i ett hörn, mellanmörkt trägolv och brunt golv
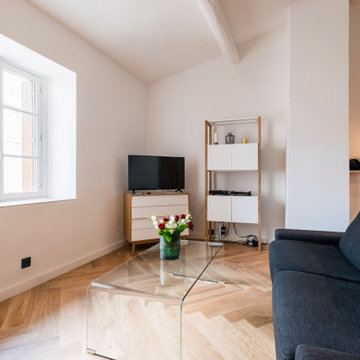
PIÈCE DE VIE
Un sol pas tout à fait droit recouvert d'un carrelage rustique, des murs décorés d’un épais crépi, aucune pierre apparente et des poutres recouvertes d'une épaisse peinture brun foncé : il était nécessaire d’avoir un peu d’imagination pour se projeter vers ce résultat.
L'objectif du client était de redonner le charme de l'ancien tout en apportant une touche de modernité.
La bonne surprise fut de trouver la pierre derrière le crépi, le reste fut le fruit de longues heures de travail minutieux par notre artisan plâtrier.
Le parquet en chêne posé en pointe de Hongrie engendre, certes, un coût supplémentaire mais le rendu final en vaut largement la peine.
Un lave linge étant essentiel pour espérer des voyageurs qu’ils restent sur des durées plus longues
Côté décoration le propriétaire s'est affranchi de notre shopping list car il possédait déjà tout le mobilier, un rendu assez minimaliste mais qui convient à son usage (locatif type AIRBNB).
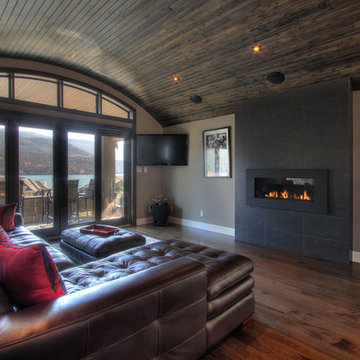
Idéer för mellanstora funkis allrum, med bruna väggar, mörkt trägolv, en bred öppen spis, en spiselkrans i trä, TV i ett hörn och brunt golv
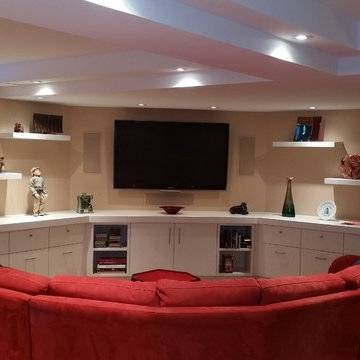
This full basement finish incorporates a media and display centre in the open concept main room. The stepped ceiling incorporates ductwork and creates visual interest while allowing for pot lights throughout.
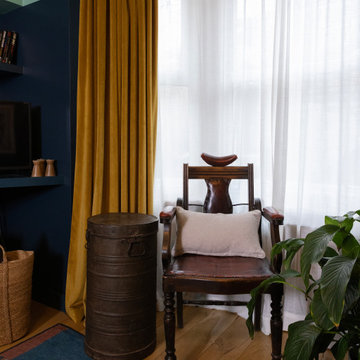
Eva contacted me a while ago with a burning idea in her mind, perfect for a spring project to get stuck into. She’d decided it was high time for her basement living room to realise its full potential, as for too long, it has floundered as little more than functional space in which to watch TV. Like so many living spaces, it had become somewhere taken for granted, devoid of life, character and all the energy and great features that interior design can reveal.
1. IDEA: Interior Design for Energising Atmosphere in a home renovation
Right from the first consultation and all the way through to the final reveal, I was keen to make sure that every detail, every selected artwork, every use of colour and every accessory was meticulously chosen with one factor in mind: this space deserved to reflect Eva’s outgoing personality and creative lifestyle. Now complete, I’m as delighted with the result as she is. The transformation of what was an uninspiring basement living space into an elegant, vibrant room that was not only a functional environment in which to spend time, but a beautiful one capable of elevating everyday living.
570 foton på modernt sällskapsrum, med TV i ett hörn
9



