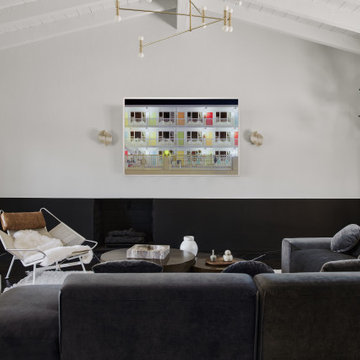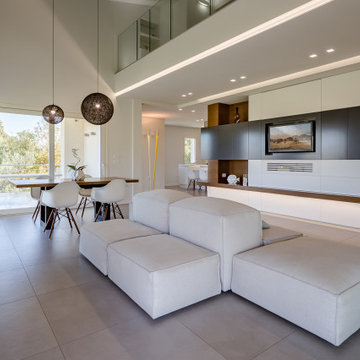3 245 foton på modernt sällskapsrum
Sortera efter:
Budget
Sortera efter:Populärt i dag
141 - 160 av 3 245 foton
Artikel 1 av 3
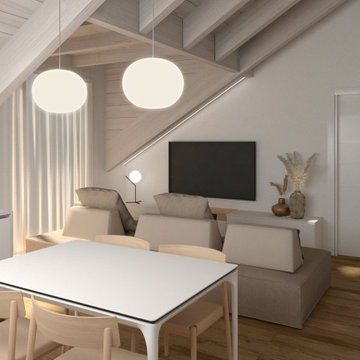
Vista della zona living con travi sbiancate sbiancate a soffitto e legno a pavimento
Inspiration för ett mellanstort funkis allrum med öppen planlösning, med vita väggar, en väggmonterad TV och brunt golv
Inspiration för ett mellanstort funkis allrum med öppen planlösning, med vita väggar, en väggmonterad TV och brunt golv
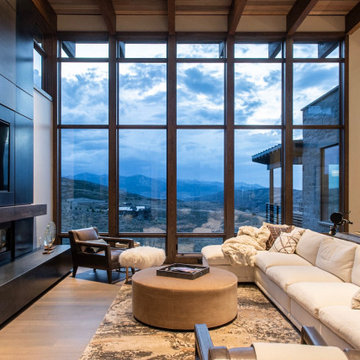
Inspiration för moderna allrum med öppen planlösning, med beige väggar, mörkt trägolv, en bred öppen spis, en väggmonterad TV och brunt golv
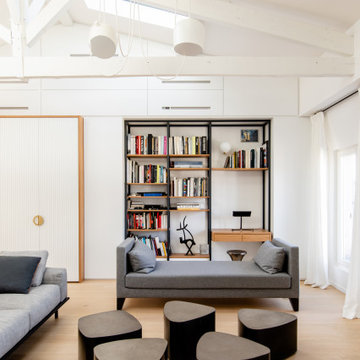
Foto på ett stort funkis allrum med öppen planlösning, med ett bibliotek, vita väggar och ljust trägolv

Idéer för ett stort modernt allrum med öppen planlösning, med grå väggar, mellanmörkt trägolv, en standard öppen spis, en väggmonterad TV och brunt golv

Inspiration för moderna allrum med öppen planlösning, med grå väggar, mörkt trägolv och en standard öppen spis
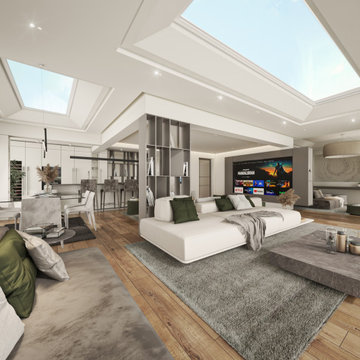
Inspiration för ett stort funkis allrum med öppen planlösning, med ett finrum, vita väggar, mellanmörkt trägolv, en väggmonterad TV och brunt golv
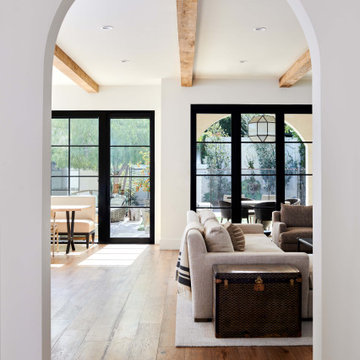
Throughout the home, exposed wooden beams and ironwork on the doors and windows pay homage to traditional Spanish design.
Bild på ett mellanstort funkis allrum med öppen planlösning, med en hemmabar, vita väggar, mellanmörkt trägolv, en väggmonterad TV och beiget golv
Bild på ett mellanstort funkis allrum med öppen planlösning, med en hemmabar, vita väggar, mellanmörkt trägolv, en väggmonterad TV och beiget golv

Great room with cathedral ceilings and truss details
Idéer för mycket stora funkis allrum med öppen planlösning, med ett spelrum, grå väggar, klinkergolv i keramik, en inbyggd mediavägg och grått golv
Idéer för mycket stora funkis allrum med öppen planlösning, med ett spelrum, grå väggar, klinkergolv i keramik, en inbyggd mediavägg och grått golv

Idéer för att renovera ett stort funkis allrum med öppen planlösning, med gula väggar, klinkergolv i keramik, en öppen vedspis, en spiselkrans i metall, en fristående TV och vitt golv

La libreria sotto al soppalco (nasconde) ha integrata una porta per l'accesso alla cabina armadio sotto al soppalco. Questo passaggio permette poi di passare dalla cabina armadio al bagno padronale e successivamente alla camera da letto creando circolarità attorno alla casa.
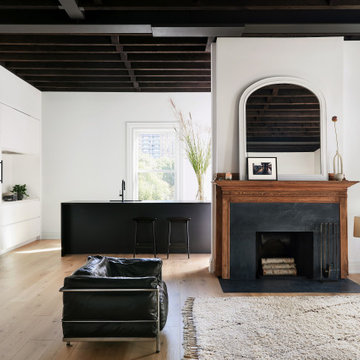
Modern inredning av ett allrum med öppen planlösning, med vita väggar, ljust trägolv, en standard öppen spis och en spiselkrans i trä

A 2000 sq. ft. family home for four in the well-known Chelsea gallery district. This loft was developed through the renovation of two apartments and developed to be a more open space. Besides its interiors, the home’s star quality is its ability to capture light thanks to its oversized windows, soaring 11ft ceilings, and whitewash wood floors. To complement the lighting from the outside, the inside contains Flos and a Patricia Urquiola chandelier. The apartment’s unique detail is its media room or “treehouse” that towers over the entrance and the perfect place for kids to play and entertain guests—done in an American industrial chic style.
Featured brands include: Dornbracht hardware, Flos, Artemide, and Tom Dixon lighting, Marmorino brick fireplace, Duravit fixtures, Robern medicine cabinets, Tadelak plaster walls, and a Patricia Urquiola chandelier.
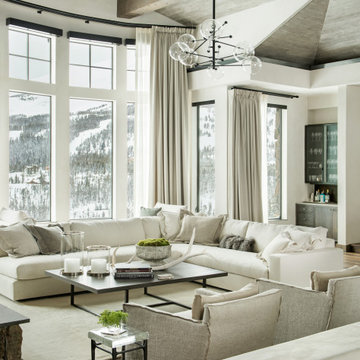
Idéer för stora funkis allrum med öppen planlösning, med vita väggar, mellanmörkt trägolv och brunt golv
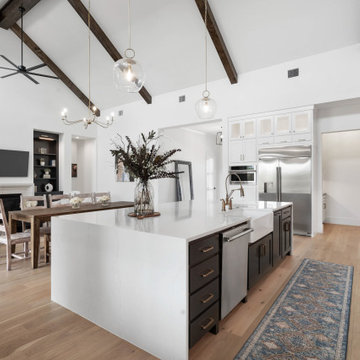
Exempel på ett modernt allrum, med vita väggar, ljust trägolv, en spiselkrans i sten och en inbyggd mediavägg

This gem of a home was designed by homeowner/architect Eric Vollmer. It is nestled in a traditional neighborhood with a deep yard and views to the east and west. Strategic window placement captures light and frames views while providing privacy from the next door neighbors. The second floor maximizes the volumes created by the roofline in vaulted spaces and loft areas. Four skylights illuminate the ‘Nordic Modern’ finishes and bring daylight deep into the house and the stairwell with interior openings that frame connections between the spaces. The skylights are also operable with remote controls and blinds to control heat, light and air supply.
Unique details abound! Metal details in the railings and door jambs, a paneled door flush in a paneled wall, flared openings. Floating shelves and flush transitions. The main bathroom has a ‘wet room’ with the tub tucked under a skylight enclosed with the shower.
This is a Structural Insulated Panel home with closed cell foam insulation in the roof cavity. The on-demand water heater does double duty providing hot water as well as heat to the home via a high velocity duct and HRV system.
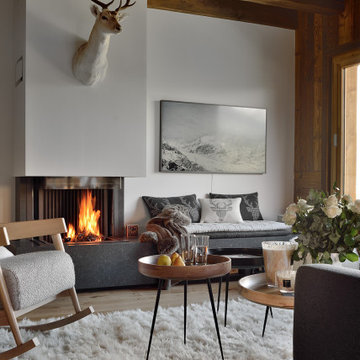
Chalet neuf à décorer, meubler, et équiper entièrement (vaisselle, linge de maison). Une résidence secondaire clé en main !
Un style contemporain, classique, élégant, luxueux était souhaité par la propriétaire.
Photographe : Erick Saillet.
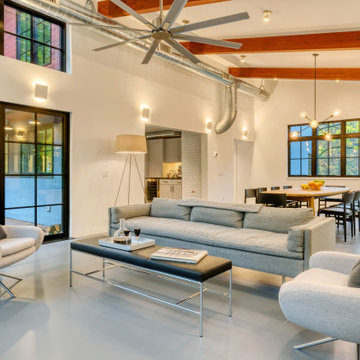
Bild på ett mellanstort funkis allrum med öppen planlösning, med vita väggar och grått golv

Rooted in a blend of tradition and modernity, this family home harmonizes rich design with personal narrative, offering solace and gathering for family and friends alike.
In the living room, artisanal craftsmanship shines through. A custom-designed fireplace featuring a limestone plaster finish and softly rounded corners is a sculptural masterpiece. Complemented by bespoke furniture, such as the dual-facing tete-a-tete and curved sofa, every piece is both functional and artistic, elevating the room's inviting ambience.
Project by Texas' Urbanology Designs. Their North Richland Hills-based interior design studio serves Dallas, Highland Park, University Park, Fort Worth, and upscale clients nationwide.
For more about Urbanology Designs see here:
https://www.urbanologydesigns.com/
To learn more about this project, see here: https://www.urbanologydesigns.com/luxury-earthen-inspired-home-dallas
3 245 foton på modernt sällskapsrum
8




