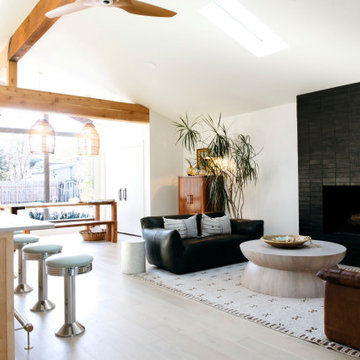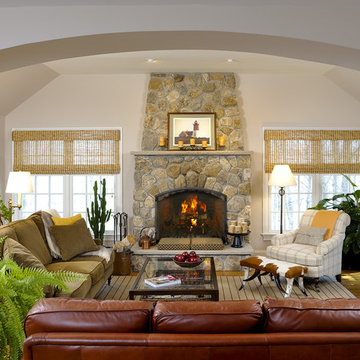15 873 foton på modernt sällskapsrum
Sortera efter:
Budget
Sortera efter:Populärt i dag
121 - 140 av 15 873 foton
Artikel 1 av 3

A custom entertainment unit was designed to be a focal point in the Living Room. A centrally placed gas fireplace visually anchors the room, with an generous offering of storage cupboards & shelves above. The large-panel cupboard doors slide across the open shelving to reveal a hidden TV alcove.
Photo by Dave Kulesza.

Detail image of day bed area. heat treated oak wall panels with Trueform concreate support for etched glass(Cesarnyc) cabinetry.
Exempel på ett mellanstort modernt allrum på loftet, med ett bibliotek, bruna väggar, klinkergolv i porslin, en standard öppen spis, en spiselkrans i sten, en väggmonterad TV och beiget golv
Exempel på ett mellanstort modernt allrum på loftet, med ett bibliotek, bruna väggar, klinkergolv i porslin, en standard öppen spis, en spiselkrans i sten, en väggmonterad TV och beiget golv

The use of bulkhead details throughout the space allows for further division between the office, music, tv and games areas. The wall niches, lighting, paint and wallpaper, were all choices made to draw the eye around the space while still visually linking the separated areas together.

Modern inredning av ett allrum med öppen planlösning, med vita väggar, ljust trägolv, en standard öppen spis, en spiselkrans i trä och beiget golv

Bild på ett litet funkis allrum med öppen planlösning, med ett finrum, vita väggar, klinkergolv i porslin och en väggmonterad TV

The expansive Living Room features a floating wood fireplace hearth and adjacent wood shelves. The linear electric fireplace keeps the wall mounted tv above at a comfortable viewing height. Generous windows fill the 14 foot high roof with ample daylight.

Super modern living-room design with gas fireplace, marble mental, very spacious design and integration of areas.
Idéer för att renovera ett stort funkis allrum med öppen planlösning, med vita väggar, ljust trägolv, en standard öppen spis och en spiselkrans i sten
Idéer för att renovera ett stort funkis allrum med öppen planlösning, med vita väggar, ljust trägolv, en standard öppen spis och en spiselkrans i sten

Living Room features Walnut floating shelves, Herman Miller Lounge chair.
Idéer för funkis allrum med öppen planlösning, med ett bibliotek, vita väggar, heltäckningsmatta och beiget golv
Idéer för funkis allrum med öppen planlösning, med ett bibliotek, vita väggar, heltäckningsmatta och beiget golv

The field stone fireplace is the focal point of this inviting Connecticut family room. Ample seating, warm colors, and a fresh mix of patterns and textures make this a comfortable spot to relax and enjoy movies by the fire.

. The timber screening on the kitchen ceiling, wrapping down to form a bookshelf, serves to create a continuous flow and establish an ambience of natural warmth through the open kitchen,dining and living space out to the timber entertaining deck oudoors.

This Australian-inspired new construction was a successful collaboration between homeowner, architect, designer and builder. The home features a Henrybuilt kitchen, butler's pantry, private home office, guest suite, master suite, entry foyer with concealed entrances to the powder bathroom and coat closet, hidden play loft, and full front and back landscaping with swimming pool and pool house/ADU.

Basement finished to include game room, family room, shiplap wall treatment, sliding barn door and matching beam, new staircase, home gym, locker room and bathroom in addition to wine bar area.

Parc Fermé is an area at an F1 race track where cars are parked for display for onlookers.
Our project, Parc Fermé was designed and built for our previous client (see Bay Shore) who wanted to build a guest house and house his most recent retired race cars. The roof shape is inspired by his favorite turns at his favorite race track. Race fans may recognize it.
The space features a kitchenette, a full bath, a murphy bed, a trophy case, and the coolest Big Green Egg grill space you have ever seen. It was located on Sarasota Bay.

PNW Modern living room with a tongue & groove ceiling detail, floor to ceiling windows and La Cantina doors that extend to the balcony. Bellevue, WA remodel on Lake Washington.

Idéer för att renovera ett funkis allrum med öppen planlösning, med betonggolv och en spiselkrans i trä

The vaulted ceiling, makes the space feel more spacious. Exposed wood beam, wood trim, and hardwood floors bring in some warmth and natural texture to the space. The door off the kitchen opens to a large balcony, extending the living space to the outdoors.

Bild på ett mellanstort funkis allrum med öppen planlösning, med ett finrum, vita väggar, laminatgolv, en väggmonterad TV och beiget golv

Idéer för stora funkis allrum med öppen planlösning, med vita väggar, en spiselkrans i tegelsten, en väggmonterad TV, brunt golv, mellanmörkt trägolv och en standard öppen spis

Modern inredning av ett vardagsrum, med grå väggar, klinkergolv i porslin och en fristående TV

Inspiration för mellanstora moderna allrum med öppen planlösning, med vita väggar, betonggolv, en dubbelsidig öppen spis, en spiselkrans i metall och grått golv
15 873 foton på modernt sällskapsrum
7



