4 224 foton på modernt sovrum, med en standard öppen spis
Sortera efter:
Budget
Sortera efter:Populärt i dag
81 - 100 av 4 224 foton
Artikel 1 av 3

The primary goal for this project was to craft a modernist derivation of pueblo architecture. Set into a heavily laden boulder hillside, the design also reflects the nature of the stacked boulder formations. The site, located near local landmark Pinnacle Peak, offered breathtaking views which were largely upward, making proximity an issue. Maintaining southwest fenestration protection and maximizing views created the primary design constraint. The views are maximized with careful orientation, exacting overhangs, and wing wall locations. The overhangs intertwine and undulate with alternating materials stacking to reinforce the boulder strewn backdrop. The elegant material palette and siting allow for great harmony with the native desert.
The Elegant Modern at Estancia was the collaboration of many of the Valley's finest luxury home specialists. Interiors guru David Michael Miller contributed elegance and refinement in every detail. Landscape architect Russ Greey of Greey | Pickett contributed a landscape design that not only complimented the architecture, but nestled into the surrounding desert as if always a part of it. And contractor Manship Builders -- Jim Manship and project manager Mark Laidlaw -- brought precision and skill to the construction of what architect C.P. Drewett described as "a watch."
Project Details | Elegant Modern at Estancia
Architecture: CP Drewett, AIA, NCARB
Builder: Manship Builders, Carefree, AZ
Interiors: David Michael Miller, Scottsdale, AZ
Landscape: Greey | Pickett, Scottsdale, AZ
Photography: Dino Tonn, Scottsdale, AZ
Publications:
"On the Edge: The Rugged Desert Landscape Forms the Ideal Backdrop for an Estancia Home Distinguished by its Modernist Lines" Luxe Interiors + Design, Nov/Dec 2015.
Awards:
2015 PCBC Grand Award: Best Custom Home over 8,000 sq. ft.
2015 PCBC Award of Merit: Best Custom Home over 8,000 sq. ft.
The Nationals 2016 Silver Award: Best Architectural Design of a One of a Kind Home - Custom or Spec
2015 Excellence in Masonry Architectural Award - Merit Award
Photography: Dino Tonn
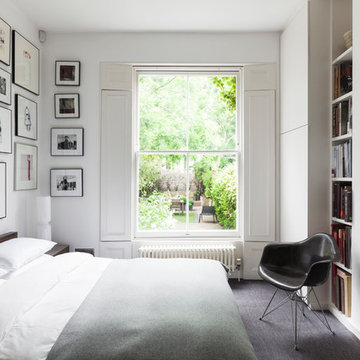
Nathalie Priem Photography
Foto på ett funkis gästrum, med vita väggar, heltäckningsmatta och en standard öppen spis
Foto på ett funkis gästrum, med vita väggar, heltäckningsmatta och en standard öppen spis
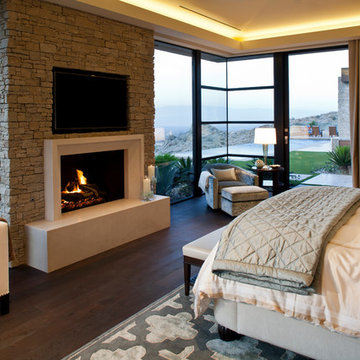
Fireplace walls the extend to the exterior help to unify the space with the surrounding nature
Idéer för mellanstora funkis huvudsovrum, med mörkt trägolv, en standard öppen spis, en spiselkrans i sten, grå väggar och brunt golv
Idéer för mellanstora funkis huvudsovrum, med mörkt trägolv, en standard öppen spis, en spiselkrans i sten, grå väggar och brunt golv
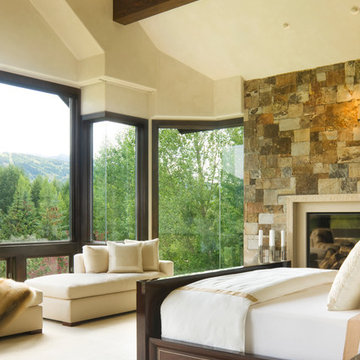
Willoughby Way Master Suite with Stone Fireplace, Butted-Glass Windows Surrounding the Room by Charles Cunniffe Architects http://cunniffe.com/projects/willoughby-way/ Photo by David O. Marlow
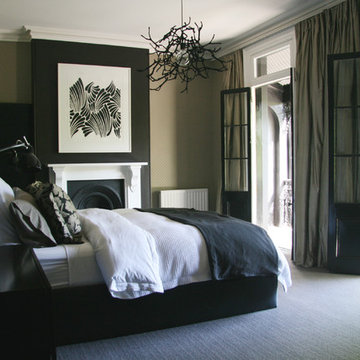
Idéer för funkis sovrum, med svarta väggar, heltäckningsmatta, en standard öppen spis och grått golv
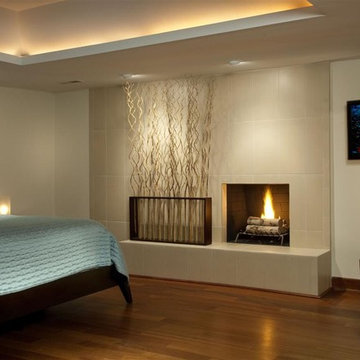
Large fireplace in the bedroom can work, and rock.
Exempel på ett modernt sovrum, med en spiselkrans i trä och en standard öppen spis
Exempel på ett modernt sovrum, med en spiselkrans i trä och en standard öppen spis
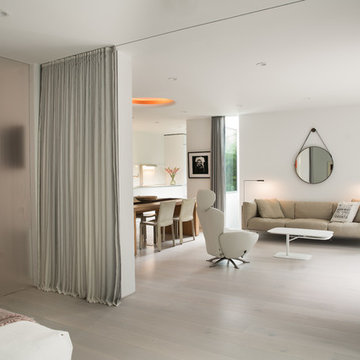
The fireplace serves the living room, dining room and bedroom simultaneously
Idéer för att renovera ett stort funkis huvudsovrum, med vita väggar, ljust trägolv, en standard öppen spis, en spiselkrans i gips och beiget golv
Idéer för att renovera ett stort funkis huvudsovrum, med vita väggar, ljust trägolv, en standard öppen spis, en spiselkrans i gips och beiget golv

For our client, who had previous experience working with architects, we enlarged, completely gutted and remodeled this Twin Peaks diamond in the rough. The top floor had a rear-sloping ceiling that cut off the amazing view, so our first task was to raise the roof so the great room had a uniformly high ceiling. Clerestory windows bring in light from all directions. In addition, we removed walls, combined rooms, and installed floor-to-ceiling, wall-to-wall sliding doors in sleek black aluminum at each floor to create generous rooms with expansive views. At the basement, we created a full-floor art studio flooded with light and with an en-suite bathroom for the artist-owner. New exterior decks, stairs and glass railings create outdoor living opportunities at three of the four levels. We designed modern open-riser stairs with glass railings to replace the existing cramped interior stairs. The kitchen features a 16 foot long island which also functions as a dining table. We designed a custom wall-to-wall bookcase in the family room as well as three sleek tiled fireplaces with integrated bookcases. The bathrooms are entirely new and feature floating vanities and a modern freestanding tub in the master. Clean detailing and luxurious, contemporary finishes complete the look.

This country house was previously owned by Halle Berry and sits on a private lake north of Montreal. The kitchen was dated and a part of a large two storey extension which included a master bedroom and ensuite, two guest bedrooms, office, and gym. The goal for the kitchen was to create a dramatic and urban space in a rural setting.
Photo : Drew Hadley

Foto på ett mellanstort funkis huvudsovrum, med rosa väggar, mellanmörkt trägolv, en standard öppen spis och brunt golv
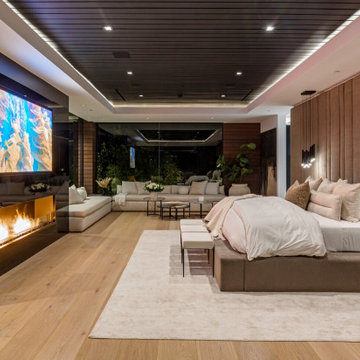
Bundy Drive Brentwood, Los Angeles luxury home primary bedroom with modern fireplace. Photo by Simon Berlyn.
Idéer för stora funkis huvudsovrum, med en standard öppen spis, en spiselkrans i sten och beiget golv
Idéer för stora funkis huvudsovrum, med en standard öppen spis, en spiselkrans i sten och beiget golv

Photographer: Henry Woide
- www.henrywoide.co.uk
Architecture: 4SArchitecture
Foto på ett mellanstort funkis huvudsovrum, med vita väggar, ljust trägolv, en standard öppen spis och en spiselkrans i gips
Foto på ett mellanstort funkis huvudsovrum, med vita väggar, ljust trägolv, en standard öppen spis och en spiselkrans i gips
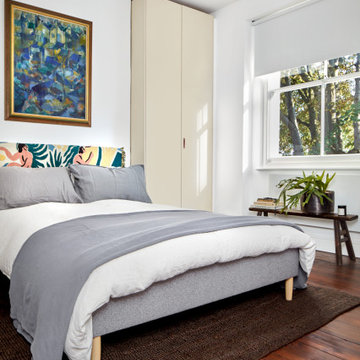
Bespoke wardrobes. Sisal rug. Bench.
Modern inredning av ett litet gästrum, med vita väggar, mörkt trägolv, en standard öppen spis och brunt golv
Modern inredning av ett litet gästrum, med vita väggar, mörkt trägolv, en standard öppen spis och brunt golv
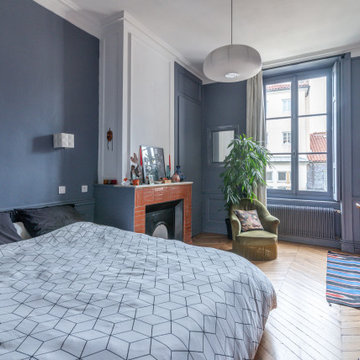
Bild på ett mellanstort funkis huvudsovrum, med blå väggar, mellanmörkt trägolv, en standard öppen spis och en spiselkrans i tegelsten

Exempel på ett mellanstort modernt huvudsovrum, med beige väggar, klinkergolv i porslin, en standard öppen spis, grått golv och en spiselkrans i sten
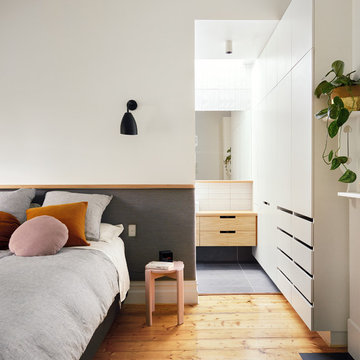
Photography by Dan Fuge
Modern inredning av ett litet huvudsovrum, med vita väggar, en standard öppen spis, brunt golv och mellanmörkt trägolv
Modern inredning av ett litet huvudsovrum, med vita väggar, en standard öppen spis, brunt golv och mellanmörkt trägolv
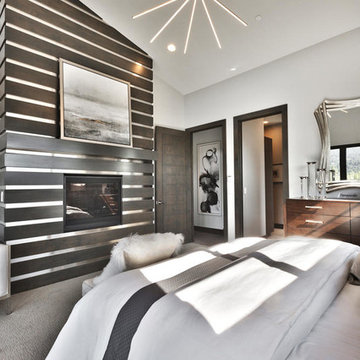
Modern inredning av ett stort huvudsovrum, med grå väggar, heltäckningsmatta, en standard öppen spis, en spiselkrans i trä och grått golv
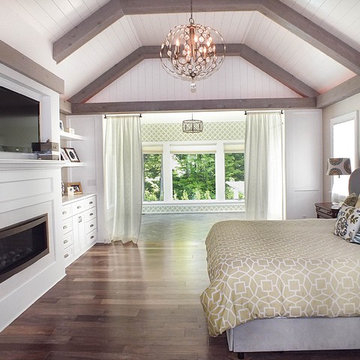
Photos by Gwendolyn Lanstrum
Idéer för ett stort modernt huvudsovrum, med vita väggar, mörkt trägolv, en standard öppen spis, en spiselkrans i trä och brunt golv
Idéer för ett stort modernt huvudsovrum, med vita väggar, mörkt trägolv, en standard öppen spis, en spiselkrans i trä och brunt golv
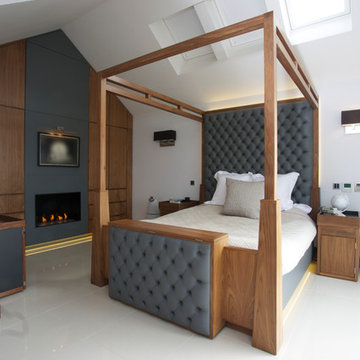
© Gregory Davies 2014
Foto på ett stort funkis huvudsovrum, med vita väggar och en standard öppen spis
Foto på ett stort funkis huvudsovrum, med vita väggar och en standard öppen spis
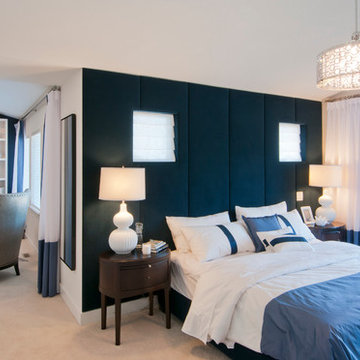
Foto på ett stort funkis huvudsovrum, med blå väggar, heltäckningsmatta, en standard öppen spis, en spiselkrans i trä och beiget golv
4 224 foton på modernt sovrum, med en standard öppen spis
5