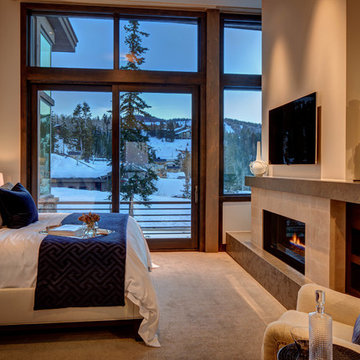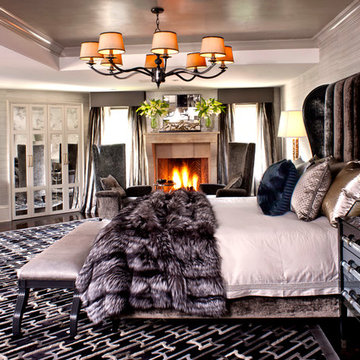4 231 foton på modernt sovrum, med en standard öppen spis
Sortera efter:
Budget
Sortera efter:Populärt i dag
161 - 180 av 4 231 foton
Artikel 1 av 3
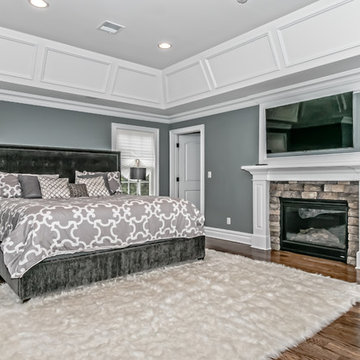
The main focus in this image are the king size bed and stone fireplace situated on the right side of the room. Above the fireplace there is a wall-mounted TV, while the floor is completed by a large and comfortable rug.
Go to www.gialluisihomes.com or call 908-206-4659 for additional information.
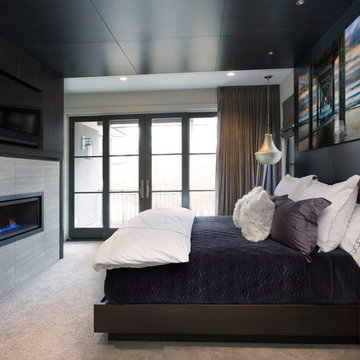
This new construction home was a long-awaited dream home with lots of ideas and details curated over many years. It’s a contemporary lake house in the Midwest with a California vibe. The palette is clean and simple, and uses varying shades of gray. The dramatic architectural elements punctuate each space with dramatic details.
Photos done by Ryan Hainey Photography, LLC.
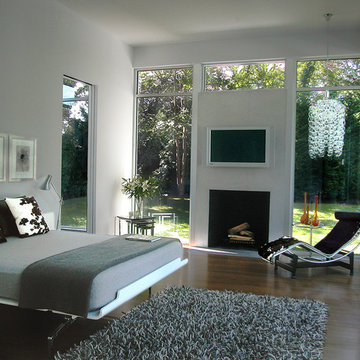
Bild på ett stort funkis huvudsovrum, med grå väggar, mörkt trägolv och en standard öppen spis
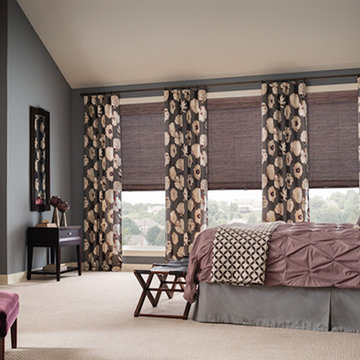
The bedroom decor includes layering the bedroom window treatments. Natural roman shades are joined by custom curtain panels on an exposed custom wood curtain rod. The natural light filtering through the roman shades will be completely blocked by the blackout curtains. Custom bedding with the custom curtains allows the interior decorator to select just the right fabrics to make the bedroom decor perfect. Tailored bedskirt !
Home decorators looking for bedroom ideas will find more at windowsdressedup.com. Windows Dressed Up in Denver is also is your store for custom curtains, drapes, valances, custom roman shades, valances and cornices. We also make custom bedding - comforters, duvet covers, throw pillows, bolsters and upholstered headboards. Custom curtain rods & drapery hardware too. Home decorators dream store! Hunter Douglas, Graber and Lafayette.
Graber White Roman Shade Photo. Bedroom ideas.
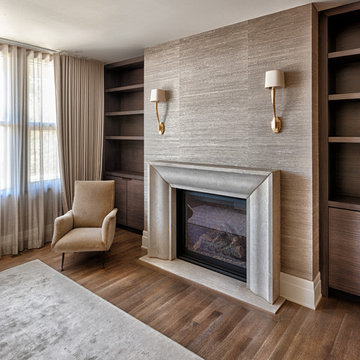
Gary Campbell- Photography,
DeJong Designs Ltd- Architect,
Nam Dang Mitchell- Interior Design
Idéer för ett stort modernt huvudsovrum, med beige väggar, mörkt trägolv, en standard öppen spis och en spiselkrans i sten
Idéer för ett stort modernt huvudsovrum, med beige väggar, mörkt trägolv, en standard öppen spis och en spiselkrans i sten
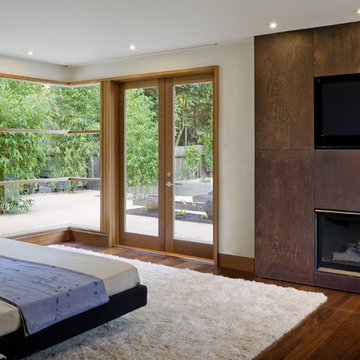
© 2006
Exempel på ett modernt huvudsovrum, med beige väggar, mörkt trägolv, en standard öppen spis och en spiselkrans i metall
Exempel på ett modernt huvudsovrum, med beige väggar, mörkt trägolv, en standard öppen spis och en spiselkrans i metall
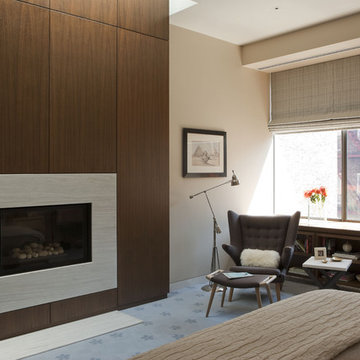
Originally designed by Delano and Aldrich in 1917, this building served as carriage house to the William and Dorothy Straight mansion several blocks away on the Upper East Side of New York. With practically no original detail, this relatively humble structure was reconfigured into something more befitting the client’s needs. To convert it for a single family, interior floor plates are carved away to form two elegant double height spaces. The front façade is modified to express the grandness of the new interior. A beautiful new rear garden is formed by the demolition of an overbuilt addition. The entire rear façade was removed and replaced. A full floor was added to the roof, and a newly configured stair core incorporated an elevator.
Architecture: DHD
Interior Designer: Eve Robinson Associates
Photography by Peter Margonelli
http://petermargonelli.com
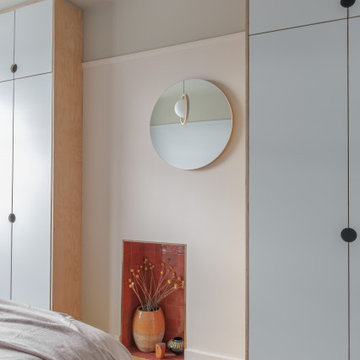
Space was at a premium in this 1930s bedroom refurbishment, so textured panelling was used to create a headboard no deeper than the skirting, while bespoke birch ply storage makes use of every last millimeter of space.
The circular cut-out handles take up no depth while relating to the geometry of the lamps and mirror.
Muted blues, & and plaster pink create a calming backdrop for the rich mustard carpet, brick zellige tiles and petrol velvet curtains.
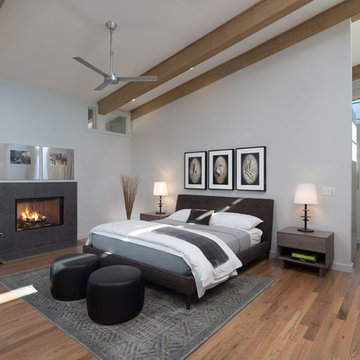
© Creative Sources Photography / Rion Rizzo
Idéer för mellanstora funkis huvudsovrum, med grå väggar, mellanmörkt trägolv, en standard öppen spis och en spiselkrans i trä
Idéer för mellanstora funkis huvudsovrum, med grå väggar, mellanmörkt trägolv, en standard öppen spis och en spiselkrans i trä
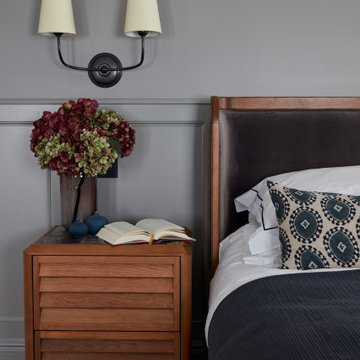
We added carpet, panelling & contemporary lighting to this master bedroom. The bold colours and use of velvet make it feel elegant and grown up
Idéer för stora funkis huvudsovrum, med grå väggar, heltäckningsmatta, en standard öppen spis, en spiselkrans i trä och beiget golv
Idéer för stora funkis huvudsovrum, med grå väggar, heltäckningsmatta, en standard öppen spis, en spiselkrans i trä och beiget golv
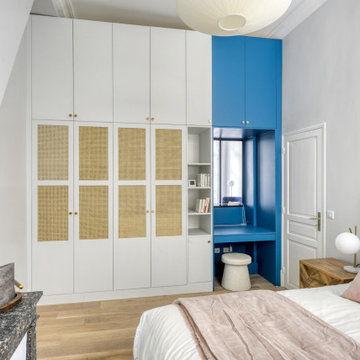
Rénovation & Aménagement sur- mesure d'une chambre avec un grand dressing et espace bureau.
Mise en place de couleur pour dynamiser l'espace.
Idéer för ett stort modernt huvudsovrum, med grå väggar, ljust trägolv, en standard öppen spis och en spiselkrans i sten
Idéer för ett stort modernt huvudsovrum, med grå väggar, ljust trägolv, en standard öppen spis och en spiselkrans i sten
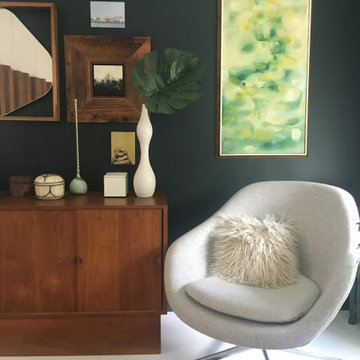
Exempel på ett litet modernt huvudsovrum, med gröna väggar, ljust trägolv, en standard öppen spis, en spiselkrans i tegelsten och grått golv
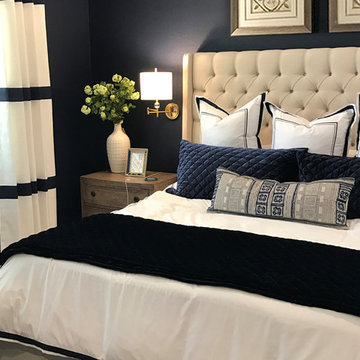
Complete master bedroom remodel with stacked stone fireplace, sliding barn door, swing arm wall sconces and rustic faux ceiling beams. New wall-wall carpet, transitional area rug, custom draperies, bedding and simple accessories help create a true master bedroom oasis.
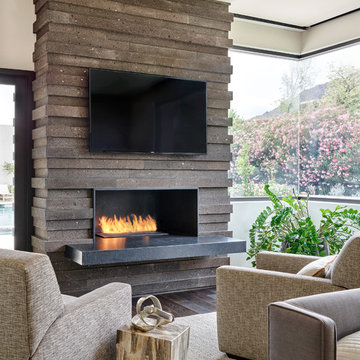
This photo: Irregularly stacked Cantera Negra stone frames the fireplace in the master bedroom, where a pair of custom chairs and a petrified-wood side table from Organic Findings sit atop a Cowboy Mustang rug from The Floor Collection Design. The custom bed is swathed in a Kravet fabric. Outside, Camelback Mountain rises to the right.
Positioned near the base of iconic Camelback Mountain, “Outside In” is a modernist home celebrating the love of outdoor living Arizonans crave. The design inspiration was honoring early territorial architecture while applying modernist design principles.
Dressed with undulating negra cantera stone, the massing elements of “Outside In” bring an artistic stature to the project’s design hierarchy. This home boasts a first (never seen before feature) — a re-entrant pocketing door which unveils virtually the entire home’s living space to the exterior pool and view terrace.
A timeless chocolate and white palette makes this home both elegant and refined. Oriented south, the spectacular interior natural light illuminates what promises to become another timeless piece of architecture for the Paradise Valley landscape.
Project Details | Outside In
Architect: CP Drewett, AIA, NCARB, Drewett Works
Builder: Bedbrock Developers
Interior Designer: Ownby Design
Photographer: Werner Segarra
Publications:
Luxe Interiors & Design, Jan/Feb 2018, "Outside In: Optimized for Entertaining, a Paradise Valley Home Connects with its Desert Surrounds"
Awards:
Gold Nugget Awards - 2018
Award of Merit – Best Indoor/Outdoor Lifestyle for a Home – Custom
The Nationals - 2017
Silver Award -- Best Architectural Design of a One of a Kind Home - Custom or Spec
http://www.drewettworks.com/outside-in/
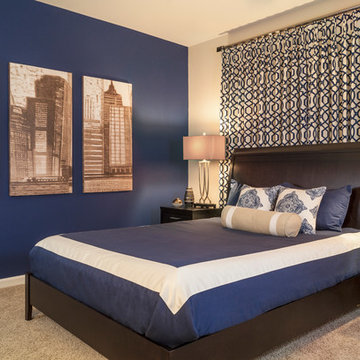
By using bold patterns and deep blue colors, this small bedroom was turned into a luxurious room. The draperies fully block the sunlight to allow a place to rest.
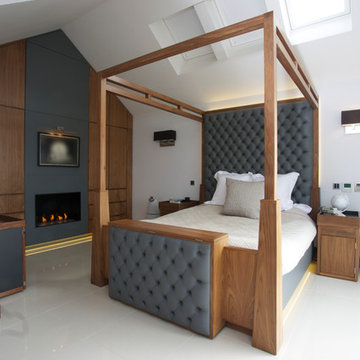
© Gregory Davies 2014
Foto på ett stort funkis huvudsovrum, med vita väggar och en standard öppen spis
Foto på ett stort funkis huvudsovrum, med vita väggar och en standard öppen spis
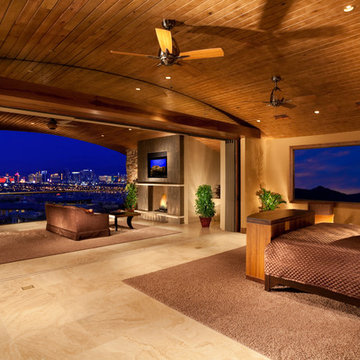
501 Studios
Foto på ett stort funkis huvudsovrum, med beige väggar, klinkergolv i keramik, en standard öppen spis och en spiselkrans i sten
Foto på ett stort funkis huvudsovrum, med beige väggar, klinkergolv i keramik, en standard öppen spis och en spiselkrans i sten
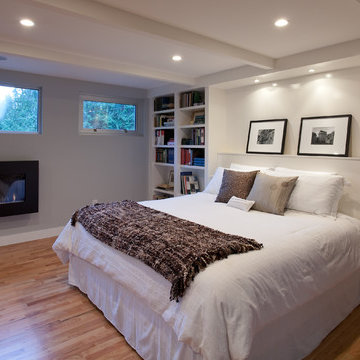
Idéer för att renovera ett stort funkis huvudsovrum, med en standard öppen spis, grå väggar, mellanmörkt trägolv och brunt golv
4 231 foton på modernt sovrum, med en standard öppen spis
9
