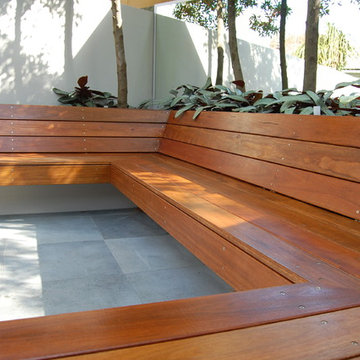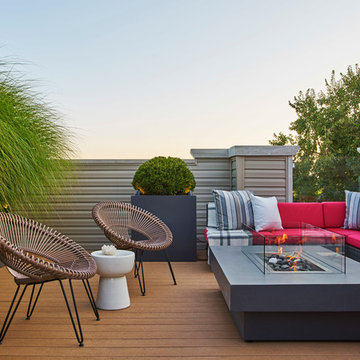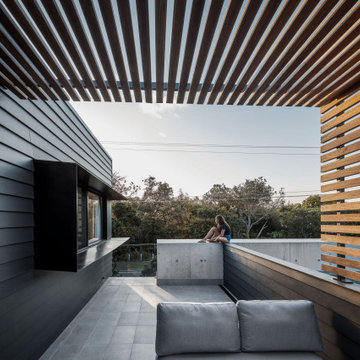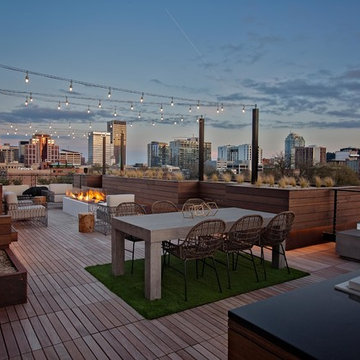Sortera efter:
Budget
Sortera efter:Populärt i dag
181 - 200 av 2 042 foton
Artikel 1 av 3
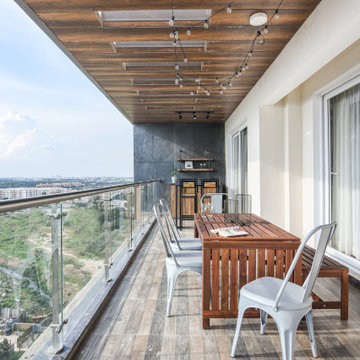
Full home interiors for a Penthouse apartment in Bangalore
Exempel på en modern balkong
Exempel på en modern balkong
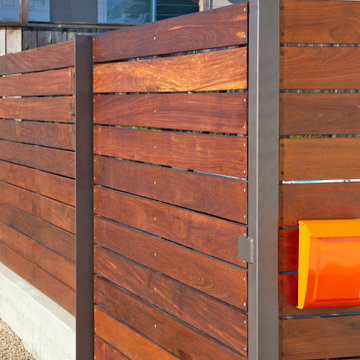
This front yard overhaul in Shell Beach, CA included the installation of concrete walkway and patio slabs with Mexican pebble joints, a raised concrete patio and steps for enjoying ocean-side sunset views, a horizontal board ipe privacy screen and gate to create a courtyard with raised steel planters and a custom gas fire pit, landscape lighting, and minimal planting for a modern aesthetic.
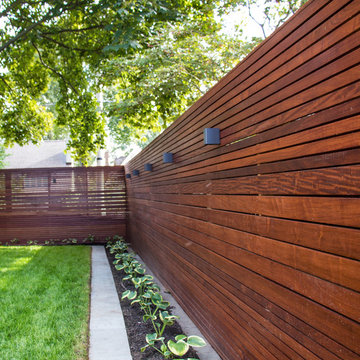
Privacy accomplished with IPE wood fences, gates, screens and tasteful use of frosted glass.
Foto på en funkis bakgård
Foto på en funkis bakgård
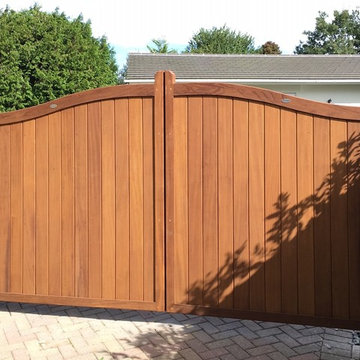
Hardwood Driveway Gate - The Berkshire design. Featuring a double swan header and constructed from the finest, hand selected Iroko hardwood. Fully installed with electric opening below ground system from BFT.
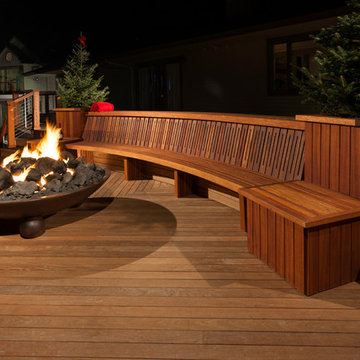
Large award winning raised deck in Montclair New Jersey. This large deck features built-in seating, lighting, and a large fire pit. Design and Construction by Decks by Kiefer. (Photo by Frank Gensheimer)
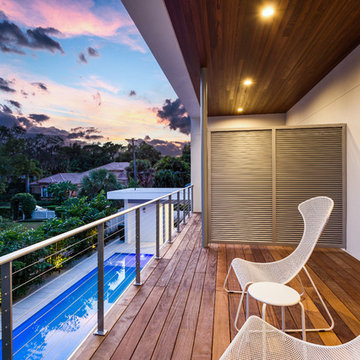
A beautiful deck extension overlooking the pool with a southern exposure. Aluminum separation panel provides privacy to upstairs bedrooms. IPE decking surrounded by custom aluminum cable fencing.
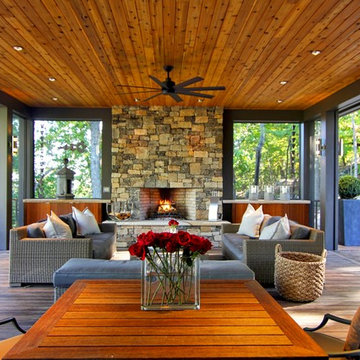
Kenneth Combs, Michael Hayes
Foto på en stor funkis terrass på baksidan av huset, med en öppen spis och takförlängning
Foto på en stor funkis terrass på baksidan av huset, med en öppen spis och takförlängning
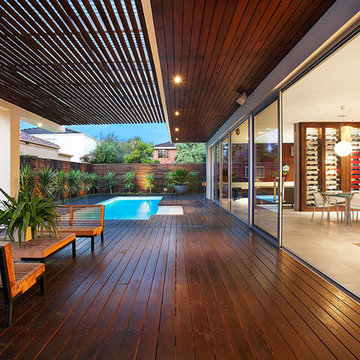
Exteriors of DDB Design Development & Building Houses, Landscape Design by COS Designs Creative Outdoor Solutions photography by Urban Angles.
Idéer för en modern terrass
Idéer för en modern terrass
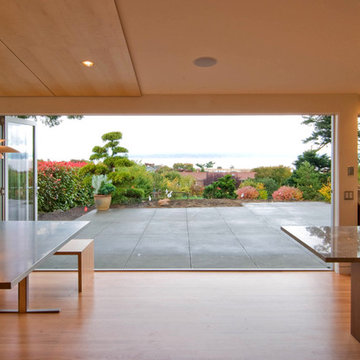
LaCantina Doors' 5 panel all Aluminum Bi-Fold System. Built to open the kitchen/dinning room to the exterior patio.
Foto på en mellanstor funkis uteplats på baksidan av huset, med betongplatta
Foto på en mellanstor funkis uteplats på baksidan av huset, med betongplatta
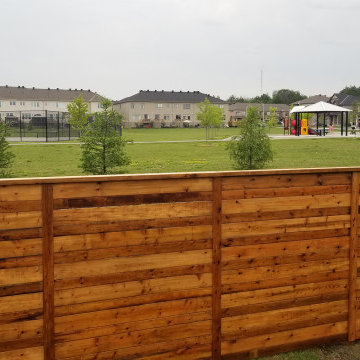
Do you have a backyard which faces a school, park, or other public space and is separated by chainlink fencing?
Are you looking for some privacy while you enjoy your time with family and friends?
We offer privacy screening solutions to meet your needs!
This customer opted for 6'h pressure treated wood, with alternating 1"x4" and 1"x6" horizontal boards for a more modern, custom look.
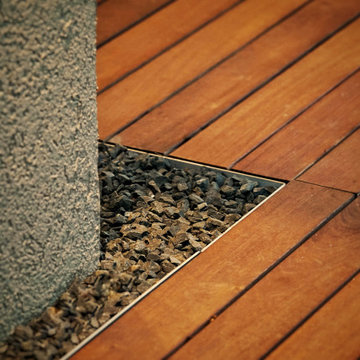
Detail of the ipe wood deck panels meeting the stainless "edging", black gravel, and stucco wall. Being a remodel, we had to make accommodations for maintenance, so the ipe wood panels were built as removable panels.
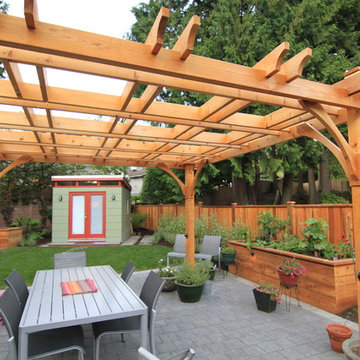
Photo Credit: Chris O'Donohue
Inspiration för en stor funkis bakgård i delvis sol, med marksten i betong
Inspiration för en stor funkis bakgård i delvis sol, med marksten i betong
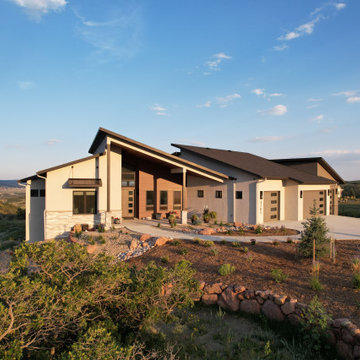
Our client enjoys travel, so we helped them to create a low maintenance attractive landscape. Using a combination of smaller landscape rock, larger cobble, accent boulders, mulch, and a wide variety of hardy and rugged plants, we installed a low maintenance xeriscape that isn't boring.
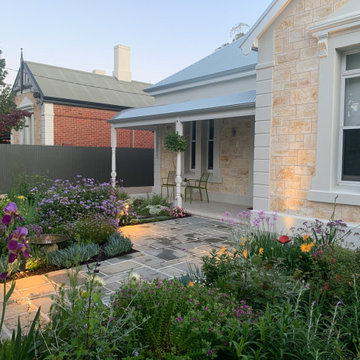
MALVERN | WATTLE HOUSE
Front garden Design | Stone Masonry Restoration | Colour selection
The client brief was to design a new fence and entrance including garden, restoration of the façade including verandah of this old beauty. This gorgeous 115 year old, villa required extensive renovation to the façade, timberwork and verandah.
Withing this design our client wanted a new, very generous entrance where she could greet her broad circle of friends and family.
Our client requested a modern take on the ‘old’ and she wanted every plant she has ever loved, in her new garden, as this was to be her last move. Jill is an avid gardener at age 82, she maintains her own garden and each plant has special memories and she wanted a garden that represented her many gardens in the past, plants from friends and plants that prompted wonderful stories. In fact, a true ‘memory garden’.
The garden is peppered with deciduous trees, perennial plants that give texture and interest, annuals and plants that flower throughout the seasons.
We were given free rein to select colours and finishes for the colour palette and hardscaping. However, one constraint was that Jill wanted to retain the terrazzo on the front verandah. Whilst on a site visit we found the original slate from the verandah in the back garden holding up the raised vegetable garden. We re-purposed this and used them as steppers in the front garden.
To enhance the design and to encourage bees and birds into the garden we included a spun copper dish from Mallee Design.
A garden that we have had the very great pleasure to design and bring to life.
Residential | Building Design
Completed | 2020
Building Designer Nick Apps, Catnik Design Studio
Landscape Designer Cathy Apps, Catnik Design Studio
Construction | Catnik Design Studio
Lighting | LED Outdoors_Architectural
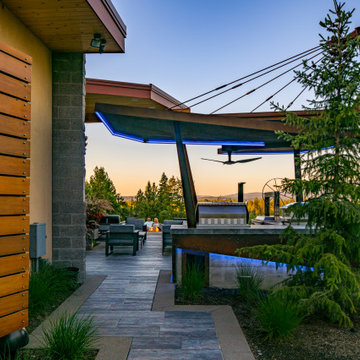
Adding sleek LED lighting is not only a fun way to illuminate your landscape, but it also looks clean, modern and luxurious. We implemented LED porch lighting along the outdoor structure, kitchen, and fireplace to tie the elements together.

This project is a skillion style roof with an outdoor kitchen, entertainment, heaters, and gas fireplace! It has a super modern look with the white stone on the kitchen and fireplace that complements the house well.
2 042 foton på modernt träton utomhusdesign
10






