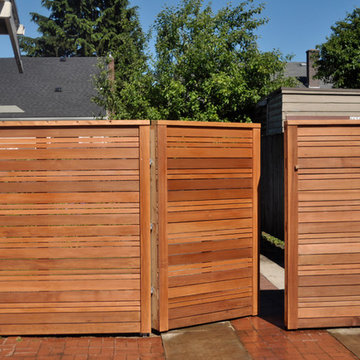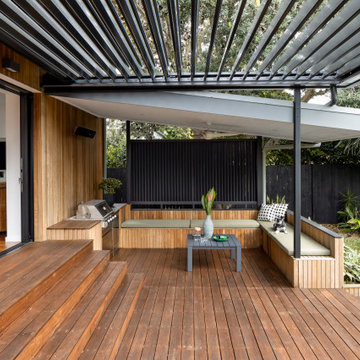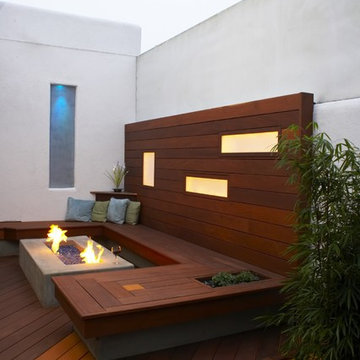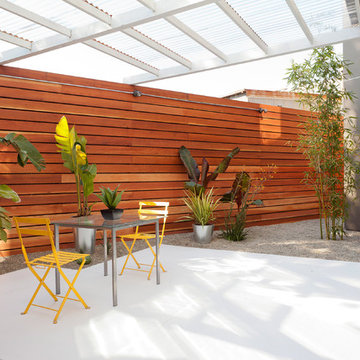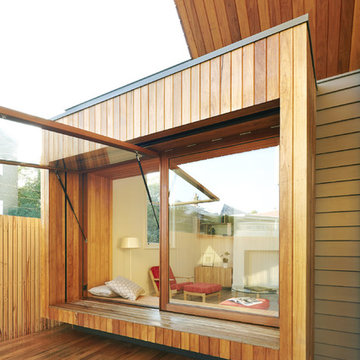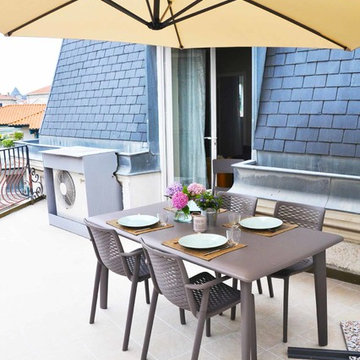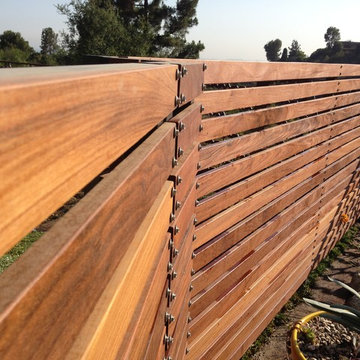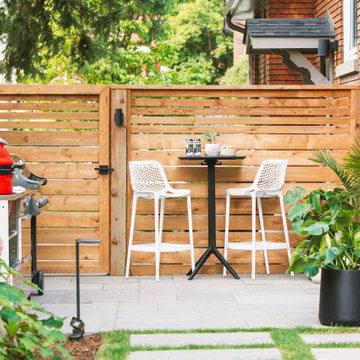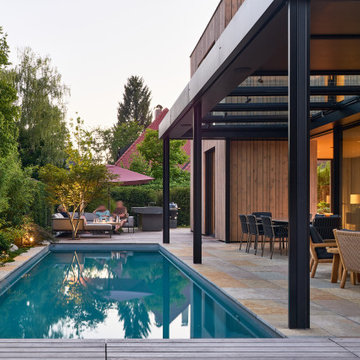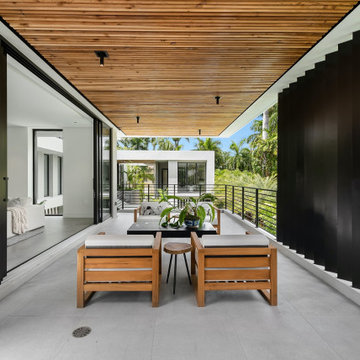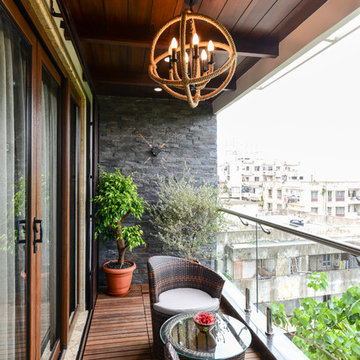Sortera efter:
Budget
Sortera efter:Populärt i dag
161 - 180 av 2 041 foton
Artikel 1 av 3
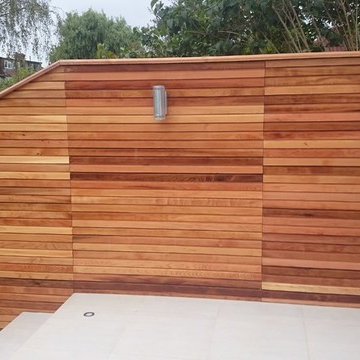
Contemporary Cedar Slatted fencing walongside a modern white stone patio and steps. Lights on the fencing brighten the space at night.
Modern inredning av en trädgård
Modern inredning av en trädgård
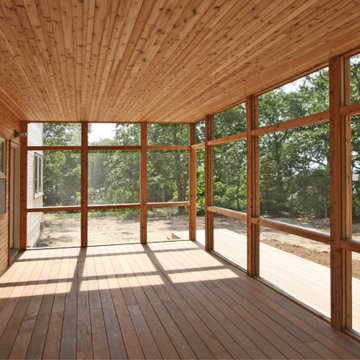
Screened porch with ipe decking, cedar posts, and knotty cedar siding and ceiling.
Modern inredning av en mellanstor innätad veranda på baksidan av huset, med trädäck och takförlängning
Modern inredning av en mellanstor innätad veranda på baksidan av huset, med trädäck och takförlängning
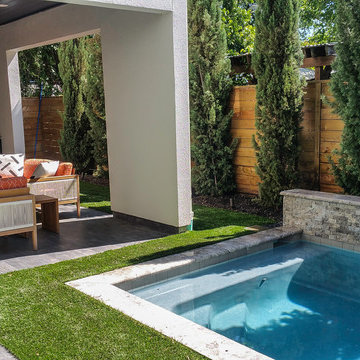
How to fit everything into a small back yard....Pool, entertaining and animal accommodation. Additionally our client wanted low maintenance low maintenance and a year round landscape. The artificial turf was an excellent choice for both low maintenance and pet friendly. To keep small areas of turf in pristine condition provided the conditions is highly unlikely, so the artificial turf was an obvious choice.
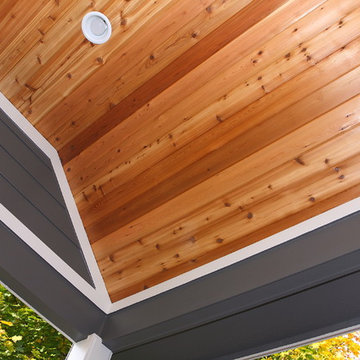
This exterior remodeling project featured the installation of cedar tongue and groove (T & G) in the soffit, a unique touch in addition to new white gutters, downspouts and matching James Hardie NT3 trim boards throughout the home.
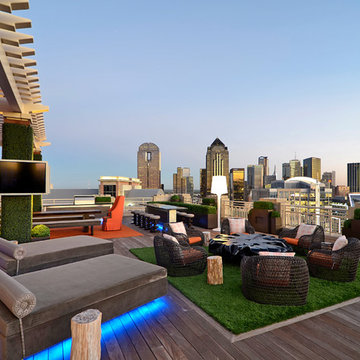
Harold Leidner Landscape Architects
Inspiration för en funkis terrass, med en pergola
Inspiration för en funkis terrass, med en pergola
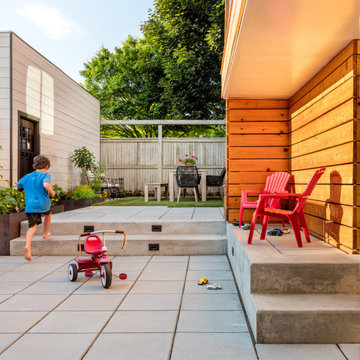
A forgotten backyard space was reimagined and transformed by SCJ Studio for outdoor living, dining, entertaining, and play. A terraced approach was needed to meet up with existing grades to the alley, new concrete stairs with integrated lighting, paving, built-in benches, a turf area, and planting were carefully thought through.
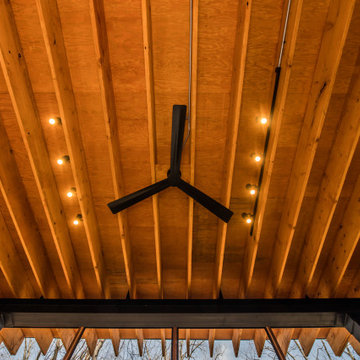
Rear screened porch with wood-burning fireplace and additional firewood storage within mantel.
Inspiration för mellanstora moderna innätade verandor på baksidan av huset, med naturstensplattor och takförlängning
Inspiration för mellanstora moderna innätade verandor på baksidan av huset, med naturstensplattor och takförlängning
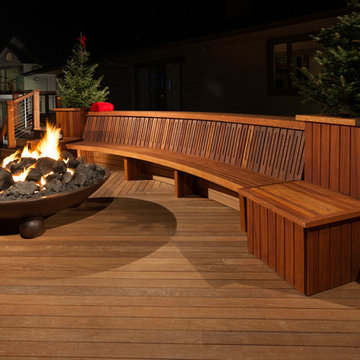
Meranti bench on ipe deck with staircase, situated opposite an open fire pit and flanked on either side by built-in planters
Foto på en mycket stor funkis terrass på baksidan av huset, med en öppen spis
Foto på en mycket stor funkis terrass på baksidan av huset, med en öppen spis
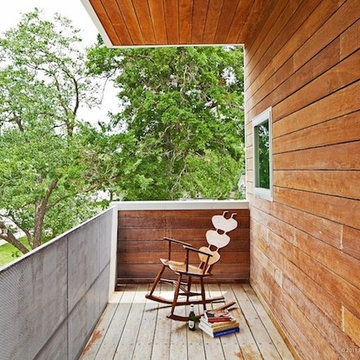
Construction on this 2400 square foot, modestly budgeted, green design-build project began after completing a large lot subdivision with the City of Austin and required all new utilities during construction.
In addition to a spatially expansive interior with eleven foot ceilings, we incorporated both North facing and South facing roofdecks of 400 square feet each, 800 square feet of covered outdoor living space on the ground floor and two huge cantilevered Master Bedroom window spaces.
In front, there is a street-facing covered front porch off the Master Bedroom and a sculptural storage room on the ground floor that the Clients anointed "il Ferro Tartaruga" (the Steel Turtle) and which is outfitted for a future Jacuzzi. This space is a built experiment of the Firm's research into parametric modeling, planarization routines and digital fabrication. Also all the steel was modeled in 3D allowing it to be all shop cut with no in-field cuts.
In retrospect, a super minimalist approach leveraged the structural engineering into creating extra-ordinary outdoor spaces, while a compact plan allows the indoors to naturally brush up against the building envelope and outside spaces.
A quote from the Client:
"This house is amazing to live in. I do Tai Chi on the decks. I like to look at my work with magnets on the iron tortoise. Tonight I watched the moon from the balcony. I'm very happy here. I feel like I am living in the sky sometimes."
photo: atelier wong
2 041 foton på modernt träton utomhusdesign
9






