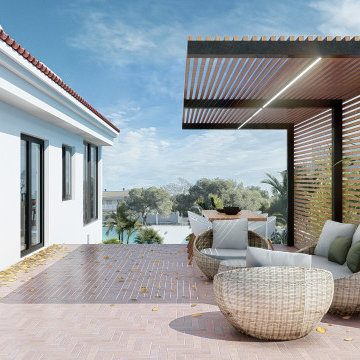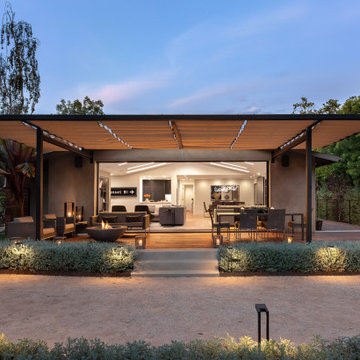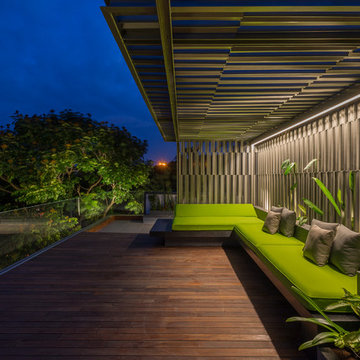Sortera efter:
Budget
Sortera efter:Populärt i dag
21 - 40 av 13 223 foton
Artikel 1 av 3
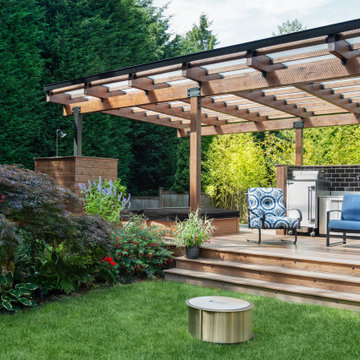
Photo by Tina Witherspoon.
Idéer för mellanstora funkis terrasser på baksidan av huset, med utekök och en pergola
Idéer för mellanstora funkis terrasser på baksidan av huset, med utekök och en pergola
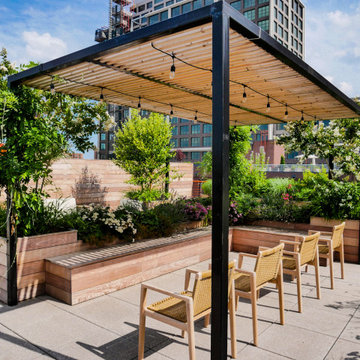
Inspiration för en stor funkis takterrass, med utekök, en pergola och räcke i flera material

Our products feature pivoting louvers that can be easily activated using a smartphone, to block out the sun or allow for air flow. The louvers will also close on their own when rain is detected, or open automatically during wind storms. The sturdy pergolas are made of extruded aluminum, with a powder coating in a variety of colors, which make it easy to coordinate the structures with the design of the home. With added lights and fans, it’s easier than ever to entertain outdoors.
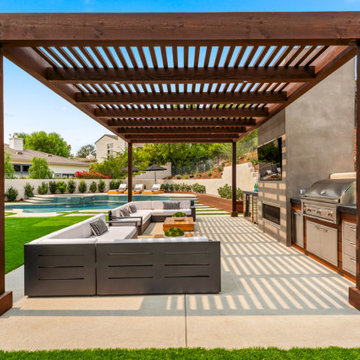
Our client came to us with a desire to take an overgrown, neglected space and transform it into a clean contemporary backyard for the family to enjoy. Having had less than stellar experiences with other contractors, they wanted to find a trustworthy company; One that would complement their style and provide excellent communication. They saw a JRP banner at their son's baseball game at Westlake High School and decided to call. After meeting with the team, they knew JRP was the firm they needed to give their backyard a complete overhaul.
With a focus on sleek, clean lines, this contemporary backyard is captivating. The outdoor family room is a perfect blend of beauty, form, and function. JRP reworked the courtyard and dining area to create a space for the family to enjoy together. An outdoor pergola houses a media center and lounge. Restoration Hardware low profile furniture provides comfortable seating while maintaining a polished look. The adjacent barbecue is perfect for crafting up family dinners to enjoy amidst a Southern California sunset.
Before renovating, the landscaping was an unkempt mess that felt overwhelming. Synthetic grass and concrete decking was installed to give the backyard a fresh feel while offering easy maintenance. Gorgeous hardscaping takes the outdoor area to a whole new level. The resurfaced free-form pool joins to a lounge area that's perfect for soaking up the sun while watching the kids swim. Hedges and outdoor shrubs now maintain a clean, uniformed look.
A tucked-away area taken over by plants provided an opportunity to create an intimate outdoor dining space. JRP added wooden containers to accommodate touches of greenery that weren't overwhelming. Bold patterned statement flooring contrasts beautifully against a neutral palette. Additionally, our team incorporated a fireplace for a feel of coziness.
Once an overlooked space, the clients and their children are now eager to spend time outdoors together. This clean contemporary backyard renovation transformed what the client called "an overgrown jungle" into a space that allows for functional outdoor living and serene luxury.
Photographer: Andrew - OpenHouse VC
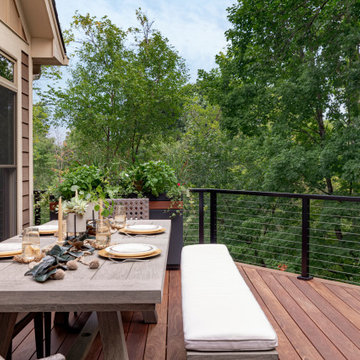
This ipe deck is complete with a modern tiled fireplace wall, a wood accent privacy wall, a beer fridge with a keg tap, cable railings, a louvered roof pergola, outdoor heaters and stunning outdoor lighting. The perfect space to entertain a party or relax and watch TV with the family.
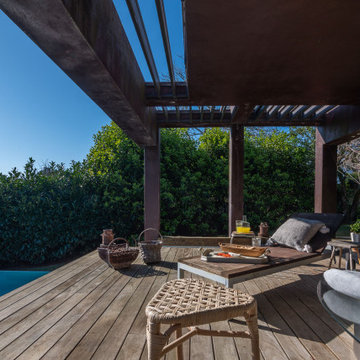
formidable propiedad, ubicada en Gondomar, con excelentes accesos y a pocos minutos del núcleo urbano.
La finca que rodea a la vivienda, de casi 4000 metros cuadrados, contaba con unas antiguas ruinas de piedra gallega, las cuales fueron integradas en la construcción de una nueva vivienda, dejando un patio central lleno de carácter y estilo, por el cual accederemos a la entrada principal de la casa. La obra, fue diseñada por el arquitecto D. Jorge Alonso de la Fuente.
Dada la amplitud de la finca, se diseñó un jardín que fuese cómodo para sus usuarios y de fácil mantenimiento. Un jardín, dotado de árboles y plantas ornamentales de gran belleza, así como de múltiples frutales, y una zona que se destina a huerta. De los frutales, destacaremos los fantásticos aguacates, nogales, limoneros y pomelos, entre otros.
El jardín cuenta con diversos y magníficos espacios, dotados de privacidad y de gran belleza. Un jardín maduro, y que, en su solemnidad, se integra entre las ruinas de una antigua casa gallega y una moderna vivienda de diseño, que cuenta con unas espectaculares vistas a la montaña. Un entorno bucólico y que enamora a todos sus visitantes.

Pergola, Outdoor Kitchen Ivory Travertine
Inspiration för mycket stora moderna uteplatser på baksidan av huset, med utekök, naturstensplattor och en pergola
Inspiration för mycket stora moderna uteplatser på baksidan av huset, med utekök, naturstensplattor och en pergola

Inspiration för en stor funkis uteplats på baksidan av huset, med kakelplattor och en pergola

Bild på en liten funkis uteplats på baksidan av huset, med naturstensplattor och en pergola
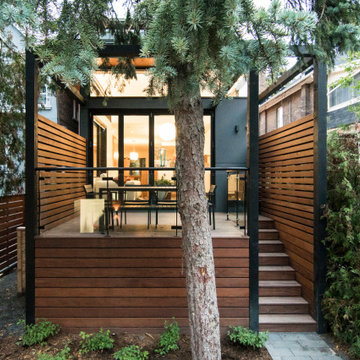
Inspiration för en mellanstor funkis terrass på baksidan av huset, med en pergola

This modern home, near Cedar Lake, built in 1900, was originally a corner store. A massive conversion transformed the home into a spacious, multi-level residence in the 1990’s.
However, the home’s lot was unusually steep and overgrown with vegetation. In addition, there were concerns about soil erosion and water intrusion to the house. The homeowners wanted to resolve these issues and create a much more useable outdoor area for family and pets.
Castle, in conjunction with Field Outdoor Spaces, designed and built a large deck area in the back yard of the home, which includes a detached screen porch and a bar & grill area under a cedar pergola.
The previous, small deck was demolished and the sliding door replaced with a window. A new glass sliding door was inserted along a perpendicular wall to connect the home’s interior kitchen to the backyard oasis.
The screen house doors are made from six custom screen panels, attached to a top mount, soft-close track. Inside the screen porch, a patio heater allows the family to enjoy this space much of the year.
Concrete was the material chosen for the outdoor countertops, to ensure it lasts several years in Minnesota’s always-changing climate.
Trex decking was used throughout, along with red cedar porch, pergola and privacy lattice detailing.
The front entry of the home was also updated to include a large, open porch with access to the newly landscaped yard. Cable railings from Loftus Iron add to the contemporary style of the home, including a gate feature at the top of the front steps to contain the family pets when they’re let out into the yard.
Tour this project in person, September 28 – 29, during the 2019 Castle Home Tour!
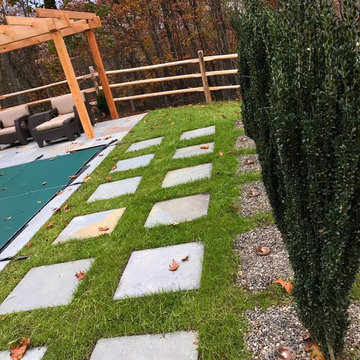
A complete front yard and backyard transformation, this Catie’s Way home offers a bit of everything. New features range from a large pool and deck area to a complete outdoor kitchen. Multiple seating options create the ultimate flexibility for outdoor entertaining or relaxing. Upfront, visitors are greeted by a winding stone walkway and a newly rebuilt driveway.
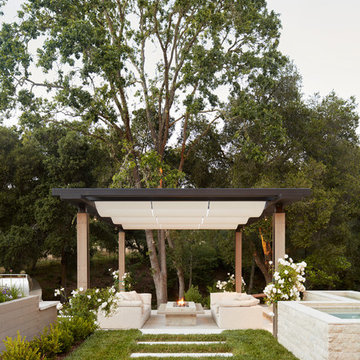
Exempel på en modern uteplats på baksidan av huset, med en öppen spis och en pergola

Idéer för mellanstora funkis uteplatser på baksidan av huset, med en öppen spis, marksten i tegel och en pergola

The upper level of this gorgeous Trex deck is the central entertaining and dining space and includes a beautiful concrete fire table and a custom cedar bench that floats over the deck. The dining space is defined by the stunning, cantilevered, aluminum pergola above and cable railing along the edge of the deck. Adjacent to the pergola is a covered grill and prep space. Light brown custom cedar screen walls provide privacy along the landscaped terrace and compliment the warm hues of the decking. Clean, modern light fixtures are also present in the deck steps, along the deck perimeter, and throughout the landscape making the space well-defined in the evening as well as the daytime.

Une grande pergola sur mesure : alliance de l'aluminium thermolaqué et des lames de bois red cedar. Eclairage intégré. Une véritable pièce à vivre supplémentaire...parfaite pour les belles journées d'été !
Crédits : Kina Photo
13 223 foton på modernt utomhusdesign, med en pergola
2






