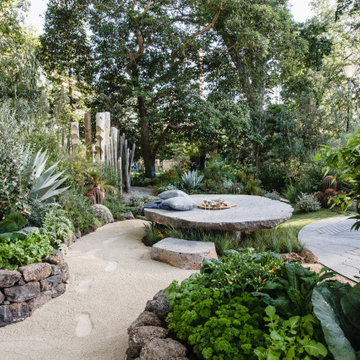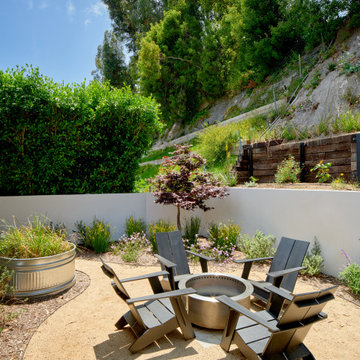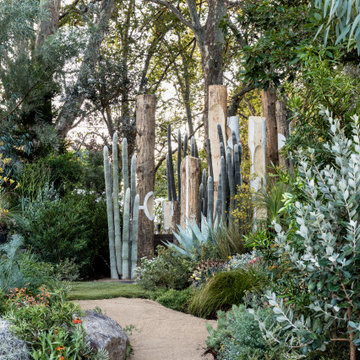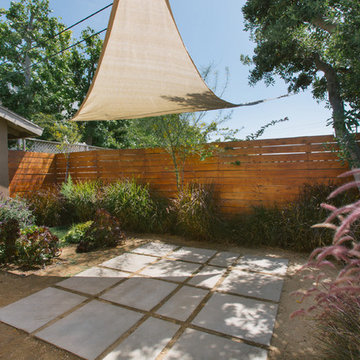Sortera efter:
Budget
Sortera efter:Populärt i dag
81 - 100 av 531 foton
Artikel 1 av 3
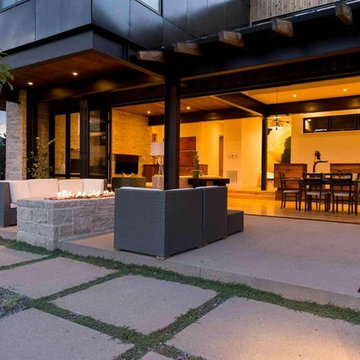
David Winger, Greg Bobich, Marpa Design Studio
Modern inredning av en uteplats på baksidan av huset, med en öppen spis, granitkomposit och en pergola
Modern inredning av en uteplats på baksidan av huset, med en öppen spis, granitkomposit och en pergola
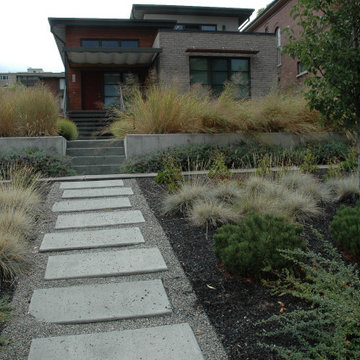
Fourth avenue modern water wise landscape features many colorful drought tolerant plants. Front yard features concrete pavers set in gravel, a circular turf type tall fescue lawn and many colorful drought tolerant perennials and ornamental grasses.
Back yard features a custom fire pit with concrete seat bench and an "open ceiling". The grass was originally turf grass but switched out to artificial turf to accommodate their dog. Plants feature colorful drought tolerant perennials and ornamental grasses. Garden boxes in the right hand corner are extremely productive.
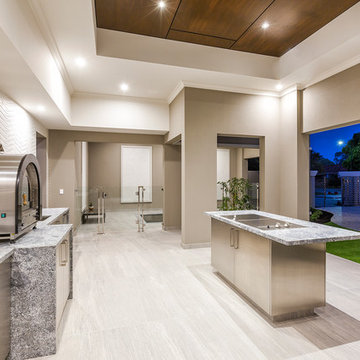
At The Resort, seeing is believing. This is a home in a class of its own; a home of grand proportions and timeless classic features, with a contemporary theme designed to appeal to today’s modern family. From the grand foyer with its soaring ceilings, stainless steel lift and stunning granite staircase right through to the state-of-the-art kitchen, this is a home designed to impress, and offers the perfect combination of luxury, style and comfort for every member of the family. No detail has been overlooked in providing peaceful spaces for private retreat, including spacious bedrooms and bathrooms, a sitting room, balcony and home theatre. For pure and total indulgence, the master suite, reminiscent of a five-star resort hotel, has a large well-appointed ensuite that is a destination in itself. If you can imagine living in your own luxury holiday resort, imagine life at The Resort...here you can live the life you want, without compromise – there’ll certainly be no need to leave home, with your own dream outdoor entertaining pavilion right on your doorstep! A spacious alfresco terrace connects your living areas with the ultimate outdoor lifestyle – living, dining, relaxing and entertaining, all in absolute style. Be the envy of your friends with a fully integrated outdoor kitchen that includes a teppanyaki barbecue, pizza oven, fridges, sink and stone benchtops. In its own adjoining pavilion is a deep sunken spa, while a guest bathroom with an outdoor shower is discreetly tucked around the corner. It’s all part of the perfect resort lifestyle available to you and your family every day, all year round, at The Resort. The Resort is the latest luxury home designed and constructed by Atrium Homes, a West Australian building company owned and run by the Marcolina family. For over 25 years, three generations of the Marcolina family have been designing and building award-winning homes of quality and distinction, and The Resort is a stunning showcase for Atrium’s attention to detail and superb craftsmanship. For those who appreciate the finer things in life, The Resort boasts features like designer lighting, stone benchtops throughout, porcelain floor tiles, extra-height ceilings, premium window coverings, a glass-enclosed wine cellar, a study and home theatre, and a kitchen with a separate scullery and prestige European appliances. As with every Atrium home, The Resort represents the company’s family values of innovation, excellence and value for money.
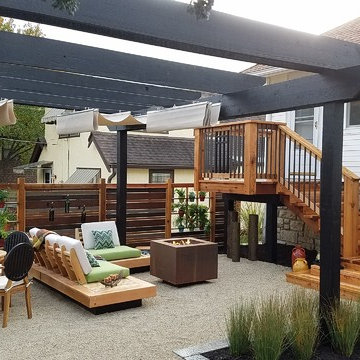
Ready for the reveal. Photo by VanElders Design Studio.
Idéer för en liten modern uteplats på baksidan av huset, med granitkomposit och en pergola
Idéer för en liten modern uteplats på baksidan av huset, med granitkomposit och en pergola
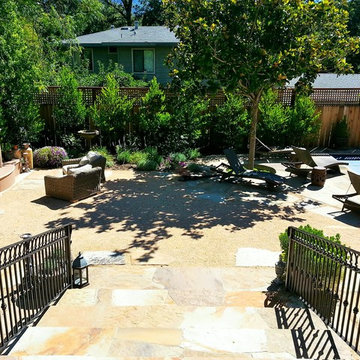
This Outdoor living space includes DG patio, Flagstone pool decking and walkways, Gas Fireplace, planting in the back and front areas, the wide stair case is finished with flagstone, the side yard area and the parking spaces are Trinity Gravel. Low voltage lighting was installed with pathway lighting and up lights high lighting the olive trees and the prunus carolina.
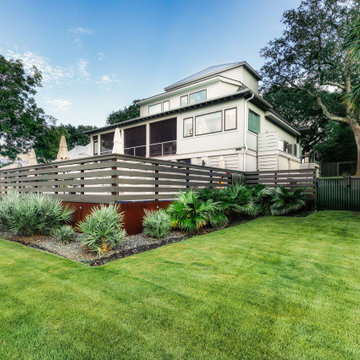
garden gate
Idéer för en mellanstor modern bakgård i full sol som tål torka och gångväg, med granitkomposit
Idéer för en mellanstor modern bakgård i full sol som tål torka och gångväg, med granitkomposit
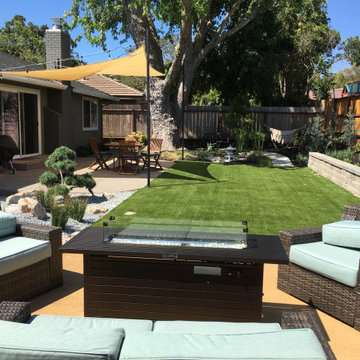
Inredning av en modern mellanstor uteplats på baksidan av huset, med en öppen spis och granitkomposit
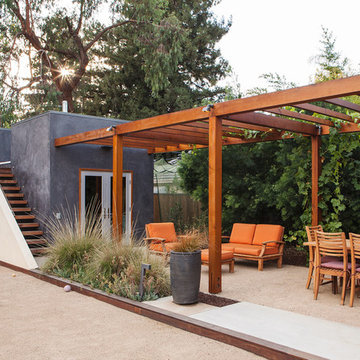
Michele Lee Willson Photography
Inspiration för moderna uteplatser, med granitkomposit och en pergola
Inspiration för moderna uteplatser, med granitkomposit och en pergola
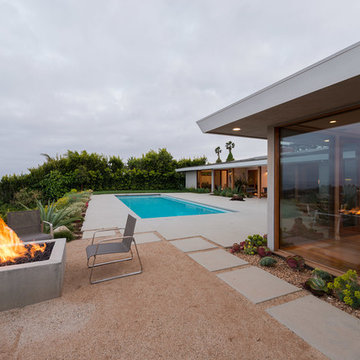
Landscape Design by Ryan Gates and Joel Lichtenwalter, www.growoutdoordesign.com
Inspiration för mellanstora moderna uteplatser på baksidan av huset, med en öppen spis och granitkomposit
Inspiration för mellanstora moderna uteplatser på baksidan av huset, med en öppen spis och granitkomposit
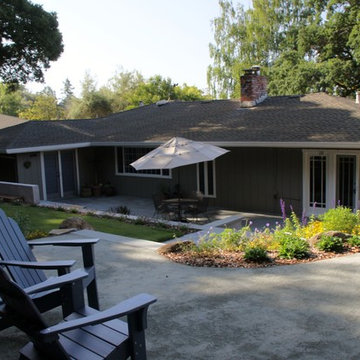
Idéer för att renovera en mellanstor funkis uteplats på baksidan av huset, med granitkomposit
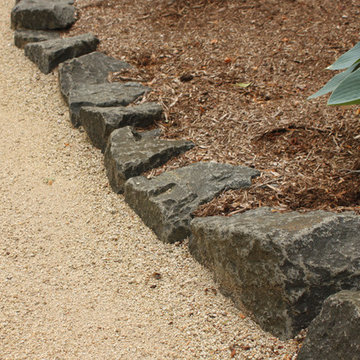
This decomposed granite path is edged perfectly with a dark rubble rock, keeping everything where it's supposed to be and looking great.
Inspiration för mellanstora moderna bakgårdar, med granitkomposit
Inspiration för mellanstora moderna bakgårdar, med granitkomposit
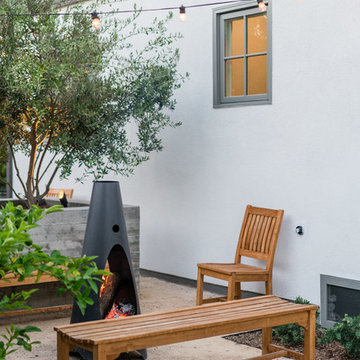
shared outdoor seating area for bungalow complex.
photo credit: Brandon Shigeta
Bild på en mellanstor funkis uteplats på baksidan av huset, med en öppen spis och granitkomposit
Bild på en mellanstor funkis uteplats på baksidan av huset, med en öppen spis och granitkomposit
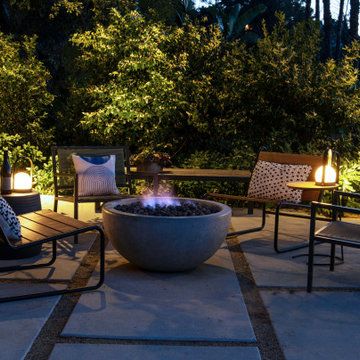
Situated above Lake Hollywood, this expansive terrace was part of a masterplan for the property. It is composed of simple, elegantly-balanced elements that link together to offer the clients a range of pastimes to enjoy with friends and family.
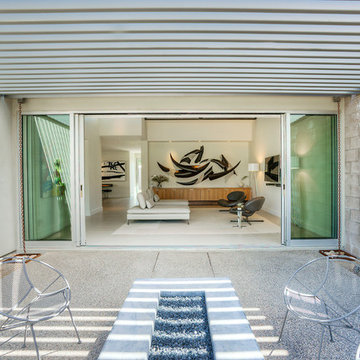
From the neighboring golf course, passers-by often notice the strong lines of intriguing art inside this otherwise simple and quiet home.
Modern inredning av en mellanstor uteplats på baksidan av huset, med en pergola och granitkomposit
Modern inredning av en mellanstor uteplats på baksidan av huset, med en pergola och granitkomposit
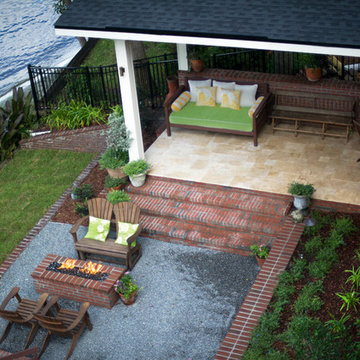
This riverfront property received a major facelift while keeping with the traditional style of the home. Working between an existing bulkhead and a covered patio off the back of the house, we incorporated various design elements to add plenty of "rooms" for the homeowners to entertain in. The linear pool features an elevated inset spa, with infinity edge. The pool deck, landing, and cabana floor are travertine. Brick stairs and walls match the existing brick from the property. A linear fire pit sits in a sunken gravel patio, to create a more intimate space and soften the feel of the hardscape surround. Raised planters break up space and add a bright pop of color, encouraging butterflies and birds to visit often.
Photo by Josh Mauser
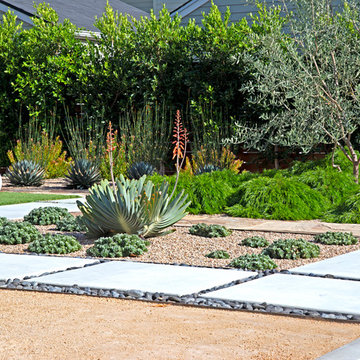
photography by Joslyn Amato
Inspiration för en stor funkis bakgård, med en vertikal trädgård och granitkomposit
Inspiration för en stor funkis bakgård, med en vertikal trädgård och granitkomposit
531 foton på modernt utomhusdesign, med granitkomposit
5






