1 415 foton på modernt utomhusdesign, med räcke i flera material
Sortera efter:
Budget
Sortera efter:Populärt i dag
141 - 160 av 1 415 foton
Artikel 1 av 3
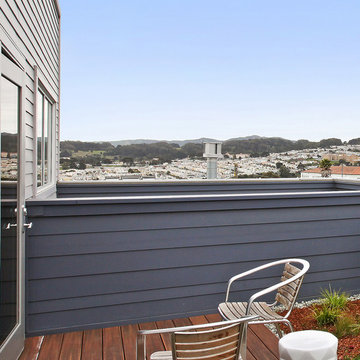
Don't be discouraged by a small outdoor space- maximize it! This residential rooftop overlook was designed so the homeowner could plant a small garden with landscaping and have a high quality deck built using Fiberon Horizon Decking in Ipe for watching sunrises and sunsets.
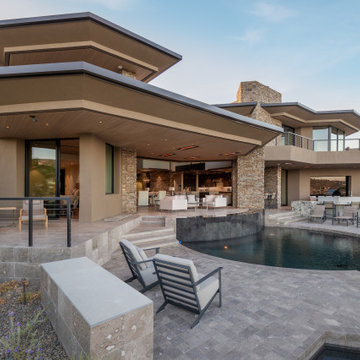
Inredning av en modern terrass på baksidan av huset, med takförlängning och räcke i flera material
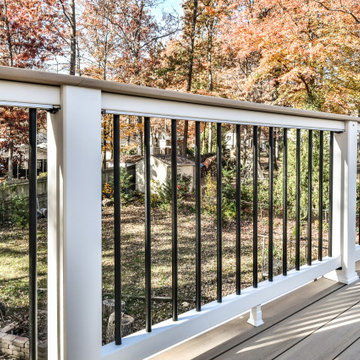
Modern Deck we designed and built. White rails and black balusters that include Custom cocktail rails that surround the deck and stairs. Weathered Teak decking boards by Azek. 30 degrees cooler than the competition.
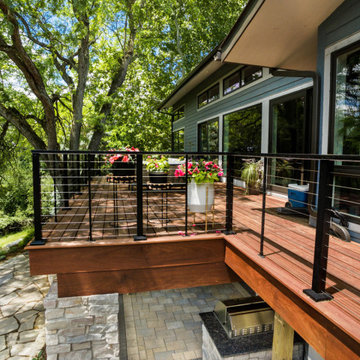
Elevate your outdoor living experience with an upper deck above the screened-in porch, offering panoramic views of the surrounding beauty while providing additional space for relaxation and entertainment.
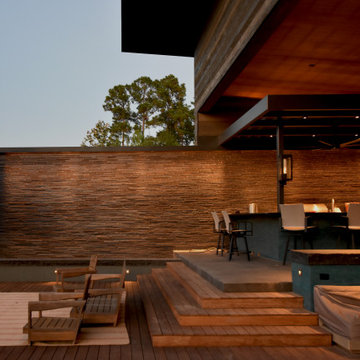
Inspiration för stora moderna terrasser på baksidan av huset, med en öppen spis, takförlängning och räcke i flera material
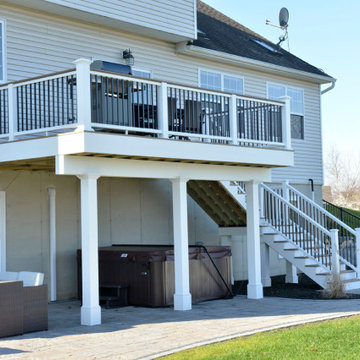
The goal for this custom two-story deck was to provide multiple spaces for hosting. The second story provides a great space for grilling and eating. The ground-level space has two separate seating areas - one covered and one surrounding a fire pit without covering.
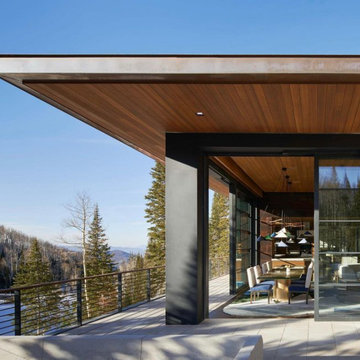
Massive windows lined in thin steel and sliding door lift systems enable entire walls to shift, knitting the indoors into the panoramic surroundings.
Photo credit: Kevin Scott.
Source: Magelby Construction.
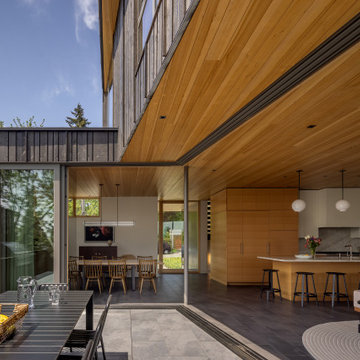
Angled lift-slide doors open up to the elevated deck, creating an indoor-outdoor room.
Photography: Andrew Pogue Photography
Exempel på en modern terrass insynsskydd och på baksidan av huset, med takförlängning och räcke i flera material
Exempel på en modern terrass insynsskydd och på baksidan av huset, med takförlängning och räcke i flera material
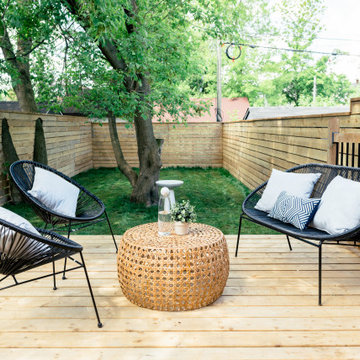
Inredning av en modern terrass på baksidan av huset, med räcke i flera material
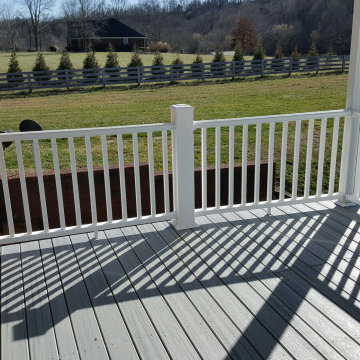
Various custom projects from Rock Solid Home Services LLC
Inredning av en modern terrass, med räcke i flera material
Inredning av en modern terrass, med räcke i flera material
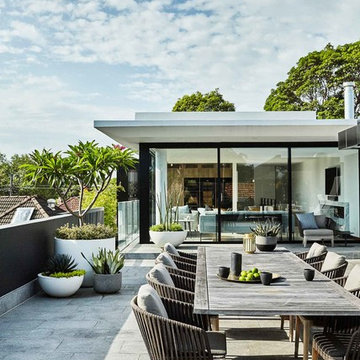
Exempel på en mellanstor modern balkong, med takförlängning och räcke i flera material
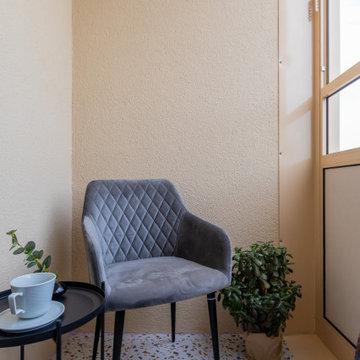
Découvrez notre studio à Saint-Pétersbourg, en Russie, qui répondra parfaitement à votre budget. Grâce à notre approche de Home Staging, nous avons créé une ambiance cozy et accueillante sans nécessiter de rénovations majeures.
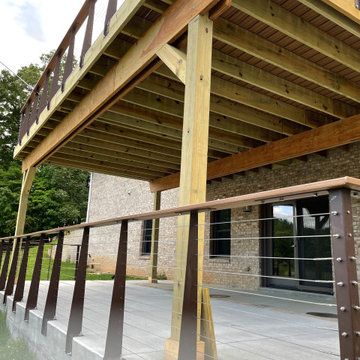
Exempel på en stor modern terrass på baksidan av huset, med räcke i flera material
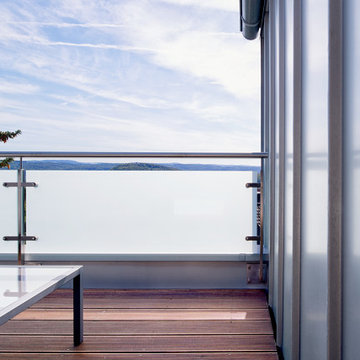
Modern inredning av en balkong insynsskydd, med markiser och räcke i flera material
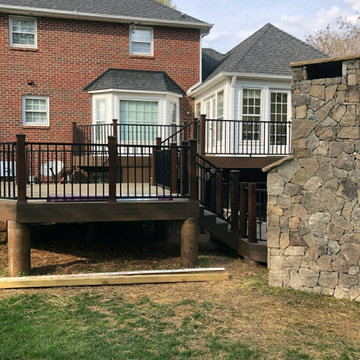
View of all 3 tiers
Foto på en mycket stor funkis terrass på baksidan av huset, med räcke i flera material
Foto på en mycket stor funkis terrass på baksidan av huset, med räcke i flera material
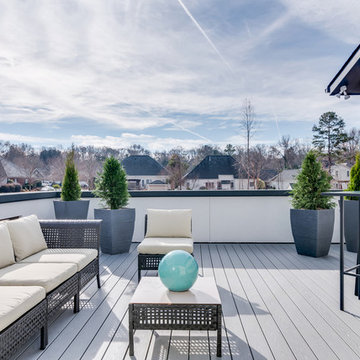
An extra large second floor patio is perfect for outdoor entertaining. It’s the perfect vantage point to look out over the neighborhood, but its second story location also provides more privacy than a typical front porch.
With ReAlta, we are introducing for the first time in Charlotte a fully solar community.
Each beautifully detailed home will incorporate low profile solar panels that will collect the sun’s rays to significantly offset the home’s energy usage. Combined with our industry-leading Home Efficiency Ratings (HERS), these solar systems will save a ReAlta homeowner thousands over the life of the home.
Credit: Brendan Kahm
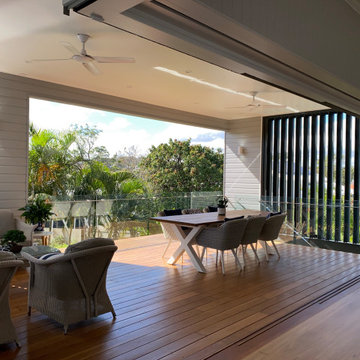
This is where the indoor spaces meet the upper deck. A corner meeting set of large sliding doors stack away to make for a supremely generous entertaining area.
With spacious seating and dining areas, and an attached outdoor kitchen, this space is primed for parties.
The indoor spaces feature VJ lining, hidden automated blinds and seamless blackbutt flooring. Continuing the blackbutt flooring into the outdoor area, the linings change to weatherboard, whilst motorised louvre blades provide screening. Triggered by rain or via remote control, the louvres can provide privacy, capture views to the pool, direct breezes into the home or shield the owners from the weather.
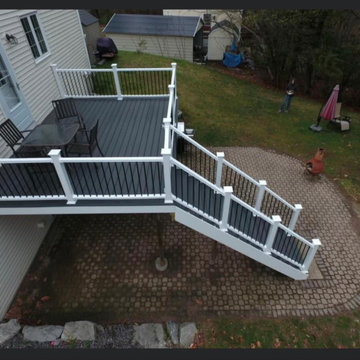
Pewter Gray Deck Planks Accent Trim
Modern inredning av en liten terrass på baksidan av huset, med räcke i flera material
Modern inredning av en liten terrass på baksidan av huset, med räcke i flera material
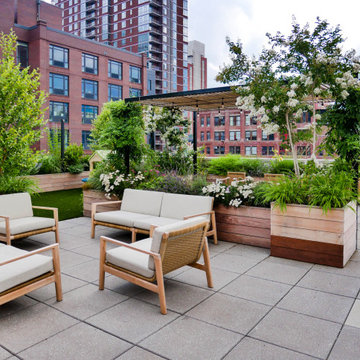
Idéer för att renovera en stor funkis takterrass, med utekök, en pergola och räcke i flera material
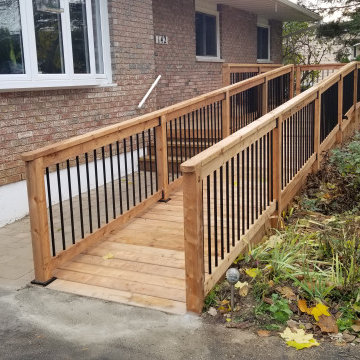
A front porch deck with stairs and ramp was in dire need of replacing for our latest customer. With the winter season around the corner, it was a safety concern to have this project completed quickly.
We used pressure treated wood to complete the framing, decking and railing. A cost effective material that requires some maintenance.
The railing incorporates stylish black aluminum balusters, post anchors and rail brackets to give a modern appearance.
There are a few items we would like to point out that may not be obvious to the average homeowner, but are small finishing touches that we feel set us apart from our competition...
✔️ A 1"x6" fence board was used to border the top of the skirting, hiding the screws used to fasten the skirt boards. The 1"x6" also hides the ugly butt ends of the decking.
✔️ Rounded corners were used at the end of the railings for ease of use. All railings were also sanded down.
✔️ Three structural screws at 8" in length were used to secure the 4"x4" posts that were side mounted to the deck and ramp. These screws are just as strong as a 3/8"x8" galvanized lag screw, but blend in better with the wood and can be counter sunk to make them even less visible.
✔️ A double mid span deck board design was used to eliminate deck boards butting against each other, and also creates a nice visual when moving from the ramp to the deck.
✔️ Cold patch asphalt was put down at the bottom of the ramp to create a seamless transition from the driveway to the ramp surface.
We could not feel more proud that these homeowners chose us to build them an attractive and safe deck with access, trusting that it would be completed on schedule!
1 415 foton på modernt utomhusdesign, med räcke i flera material
8





