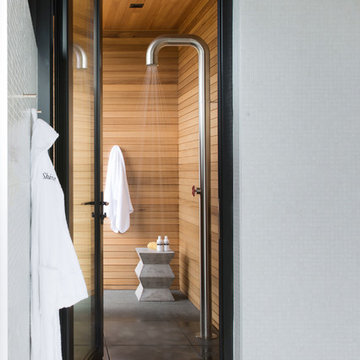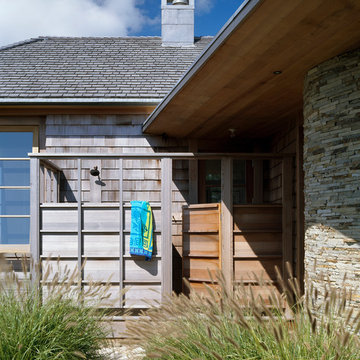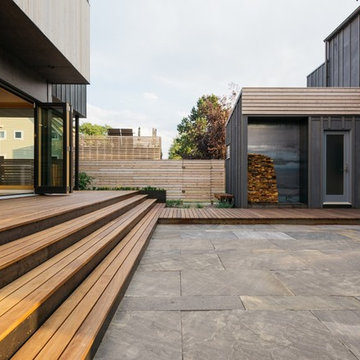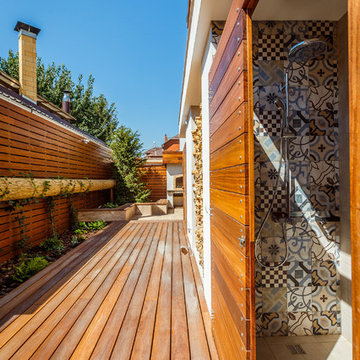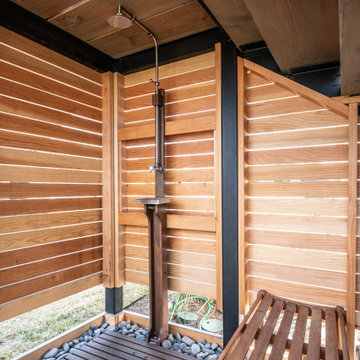Sortera efter:
Budget
Sortera efter:Populärt i dag
81 - 100 av 587 foton
Artikel 1 av 3
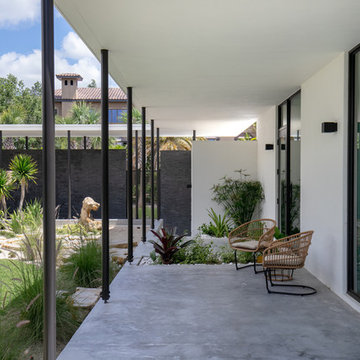
SeaThru is a new, waterfront, modern home. SeaThru was inspired by the mid-century modern homes from our area, known as the Sarasota School of Architecture.
This homes designed to offer more than the standard, ubiquitous rear-yard waterfront outdoor space. A central courtyard offer the residents a respite from the heat that accompanies west sun, and creates a gorgeous intermediate view fro guest staying in the semi-attached guest suite, who can actually SEE THROUGH the main living space and enjoy the bay views.
Noble materials such as stone cladding, oak floors, composite wood louver screens and generous amounts of glass lend to a relaxed, warm-contemporary feeling not typically common to these types of homes.
Photos by Ryan Gamma Photography
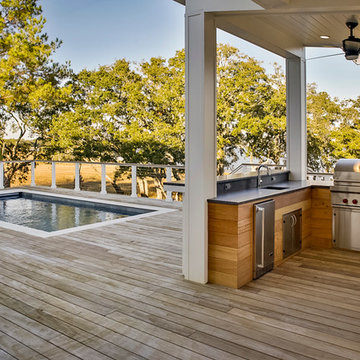
Matthew Scott Photography, INC
Foto på en stor funkis terrass på baksidan av huset, med utedusch och takförlängning
Foto på en stor funkis terrass på baksidan av huset, med utedusch och takförlängning
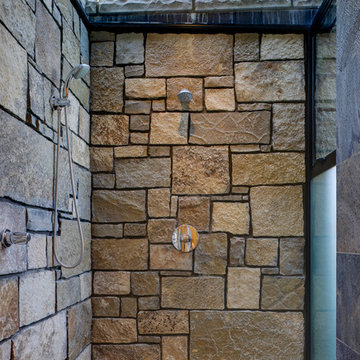
Photographer: Jay Goodrich
This 2800 sf single-family home was completed in 2009. The clients desired an intimate, yet dynamic family residence that reflected the beauty of the site and the lifestyle of the San Juan Islands. The house was built to be both a place to gather for large dinners with friends and family as well as a cozy home for the couple when they are there alone.
The project is located on a stunning, but cripplingly-restricted site overlooking Griffin Bay on San Juan Island. The most practical area to build was exactly where three beautiful old growth trees had already chosen to live. A prior architect, in a prior design, had proposed chopping them down and building right in the middle of the site. From our perspective, the trees were an important essence of the site and respectfully had to be preserved. As a result we squeezed the programmatic requirements, kept the clients on a square foot restriction and pressed tight against property setbacks.
The delineate concept is a stone wall that sweeps from the parking to the entry, through the house and out the other side, terminating in a hook that nestles the master shower. This is the symbolic and functional shield between the public road and the private living spaces of the home owners. All the primary living spaces and the master suite are on the water side, the remaining rooms are tucked into the hill on the road side of the wall.
Off-setting the solid massing of the stone walls is a pavilion which grabs the views and the light to the south, east and west. Built in a position to be hammered by the winter storms the pavilion, while light and airy in appearance and feeling, is constructed of glass, steel, stout wood timbers and doors with a stone roof and a slate floor. The glass pavilion is anchored by two concrete panel chimneys; the windows are steel framed and the exterior skin is of powder coated steel sheathing.
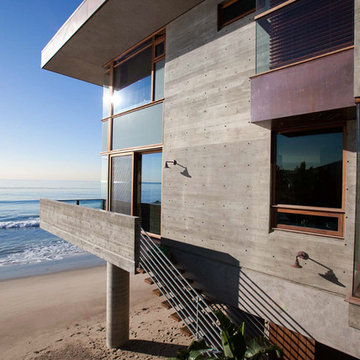
This home features concrete interior and exterior walls, giving it a chic modern look. The Interior concrete walls were given a wood texture giving it a one of a kind look.
We are responsible for all concrete work seen. This includes the entire concrete structure of the home, including the interior walls, stairs and fire places. We are also responsible for the structural concrete and the installation of custom concrete caissons into bed rock to ensure a solid foundation as this home sits over the water. All interior furnishing was done by a professional after we completed the construction of the home.
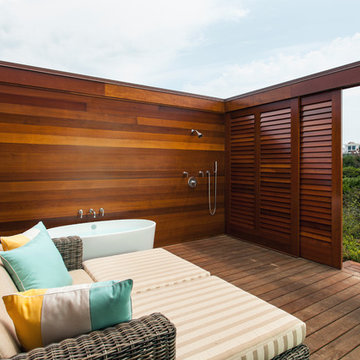
Photographed by Dan Cutrona
Idéer för att renovera en stor funkis gårdsplan, med trädäck och utedusch
Idéer för att renovera en stor funkis gårdsplan, med trädäck och utedusch
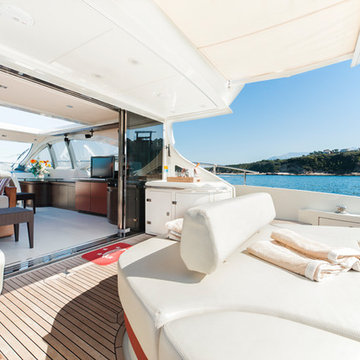
Prendisole ponte principale a poppa | Main deck sun area
Idéer för att renovera en stor funkis terrass, med utedusch
Idéer för att renovera en stor funkis terrass, med utedusch
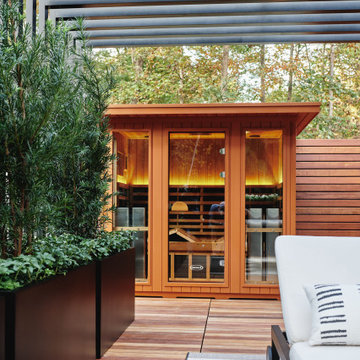
4-5 person outdoor infrared sauna from Clearlight
Idéer för mellanstora funkis takterrasser, med utedusch, en pergola och räcke i metall
Idéer för mellanstora funkis takterrasser, med utedusch, en pergola och räcke i metall
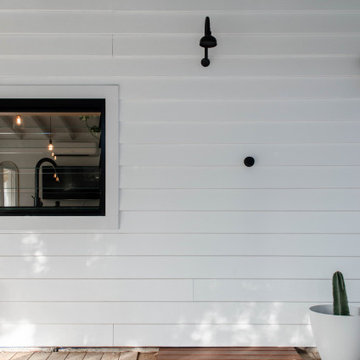
Idéer för mellanstora funkis uteplatser på baksidan av huset, med utedusch, marksten i tegel och en pergola
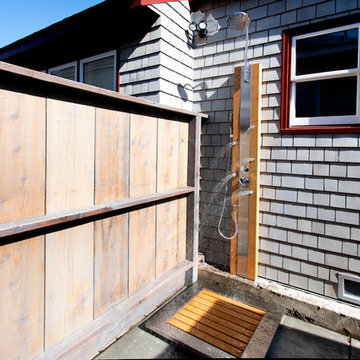
A convenient spot spray the sand off your feet (and the dogs) Newman Outdoor Bamboo Shower
Idéer för funkis uteplatser på baksidan av huset, med utedusch
Idéer för funkis uteplatser på baksidan av huset, med utedusch
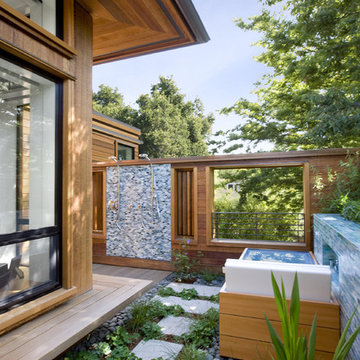
2nd floor deck with outdoor shower + tub, living roof and built in bench.
Architect: Cathy Schwabe Architecture
Interior Design: John Lum Architecture
Landscape Architect: Arterra LLP, Vera Gates
Lighting Design: Alice Prussin
Color Consultant: Judith Paquette
Photograph: David Wakely
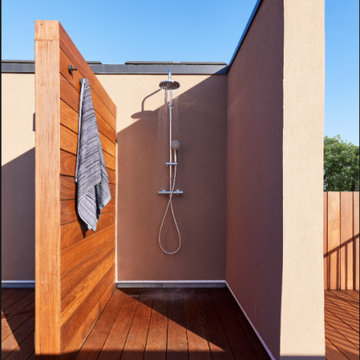
Idéer för mellanstora funkis uteplatser på baksidan av huset, med utedusch och trädäck
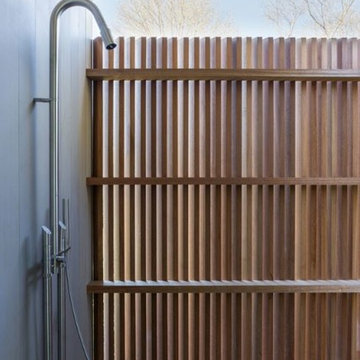
Exempel på en mellanstor modern uteplats på baksidan av huset, med utedusch, trädäck och takförlängning
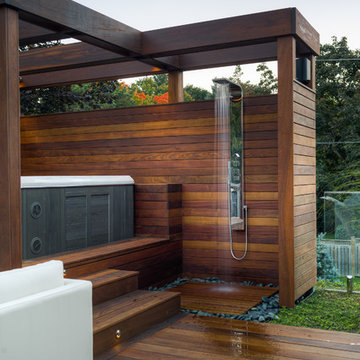
Modern inredning av en mellanstor uteplats på baksidan av huset, med trädäck, en pergola och utedusch
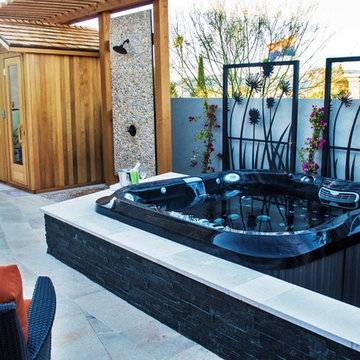
Imagine Backyard Living has established an exclusive partnership with the Jacuzzi® Hot Tubs and Sundance® Spas for Maricopa County. The process of looking at all of the product on the market was long and grueling, but the choice was simple: offer the finest quality brands in the industry so we can ensure our customers will experience only the best in relaxation, hydro therapy and pain relief. There is not even a close second choice. Stop by and see for yourself.
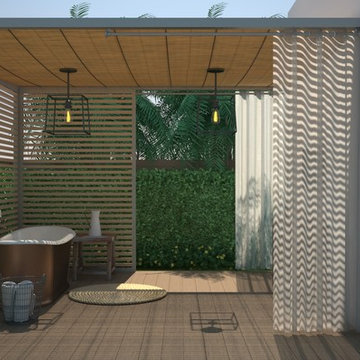
Beautiful new construction home at Key Biscayne Island to be designed inside and outside. The interiors are spectacular, but the outdoor was completely virgin and we wanted to make an oasis of entertaiment and relaxation. Here, some of the images for the outdoor design while we keep working on it.
Interiors by Maite Granda
587 foton på modernt utomhusdesign, med utedusch
5






