Sortera efter:
Budget
Sortera efter:Populärt i dag
61 - 80 av 39 174 foton
Artikel 1 av 3
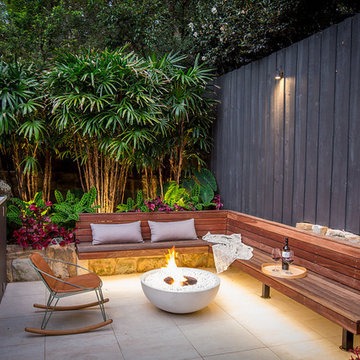
Judith Russo, Creative Events Photography
Foto på en mellanstor funkis gårdsplan, med en öppen spis
Foto på en mellanstor funkis gårdsplan, med en öppen spis
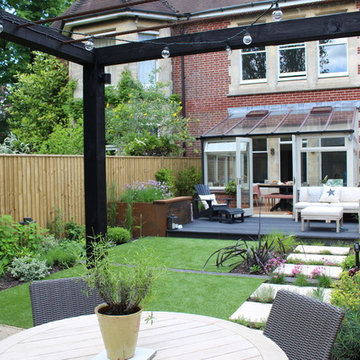
Using a refined palette of quality materials set within a striking and elegant design, the space provides a restful and sophisticated urban garden for a professional couple to be enjoyed both in the daytime and after dark. The use of corten is complimented by the bold treatment of black in the decking, bespoke screen and pergola.
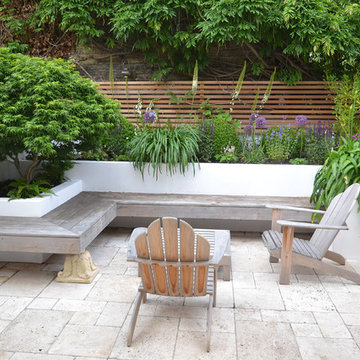
Inredning av en modern mellanstor bakgård i full sol på sommaren, med naturstensplattor
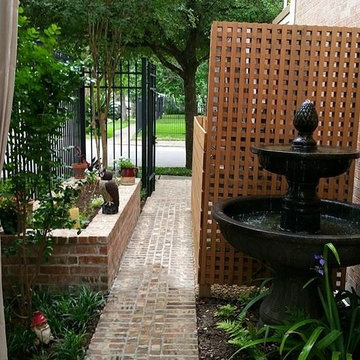
An after visit a couple of years later!
Bild på en liten funkis trädgård i full sol längs med huset, med en fontän och marksten i tegel
Bild på en liten funkis trädgård i full sol längs med huset, med en fontän och marksten i tegel
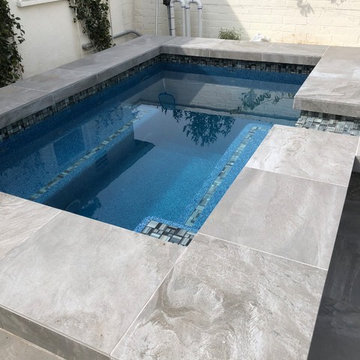
rectangular swimming pool with spa
Exempel på en mellanstor modern rektangulär pool på baksidan av huset
Exempel på en mellanstor modern rektangulär pool på baksidan av huset
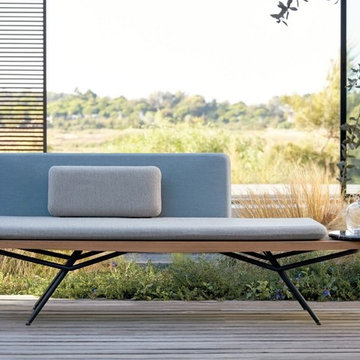
Inspired by Japanese art, the San Sofa is an iconic and sculptural piece of furniture which is both timeless and contemporary. Created for luxury brand Manutti by the highly regarded French designer Lionel Doyen.
Offering minimalist elegance this natural seating structure is made from solid Iroko, a superior quality West African hardwood. The wood has been specially treated to provide excellent stability under UV radiation, as well as a strong resistance to both chlorinated and sea water. The base is aluminium, powder coated in Lava.
San was also the 2016 winner in the Outdoor Furniture Seating category of Interior Design's Best of Year Award, the design industry’s premiere award created to honour the most significant pieces of furniture from around the globe.
This comfortable garden sofa has different options for the cushions and backrests to create either one long sofa seat or two individual seats). To add extra style why not add an Italian marble table element in either Carrara White or Portoro Black?
Manutti have used a designer to create three hand picked colour combinations which they feel complement this collection perfectly.
Belgian brand Manutti offer a stunning range of top quality luxurious furniture for the garden, beach or pool.
Belgian company Manutti produce excellent quality contemporary outdoor furniture that looks like indoor furniture, but is actually completely weather proof and made with high tech materials.
For more information, including trade enquiries please call us on 020 7731 9540, or visit our London showroom to see samples.
https://www.gomodern.co.uk/store/manutti-garden-furniture/
https://www.gomodern.co.uk/store/
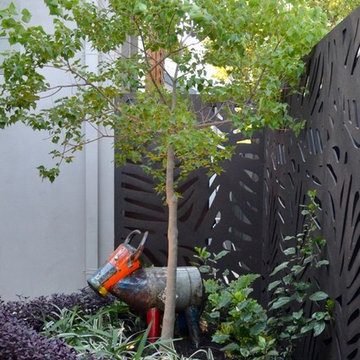
Bild på en liten funkis gårdsplan i full sol som tål torka och gångväg på hösten, med naturstensplattor
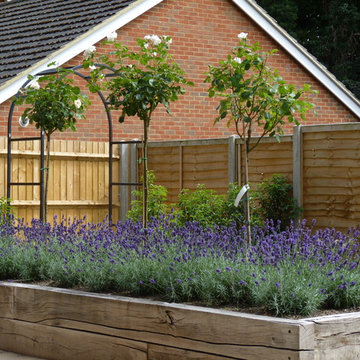
Steel Arch, raised beds planted with lavander and standard roses.
Idéer för mellanstora funkis bakgårdar i full sol, med naturstensplattor
Idéer för mellanstora funkis bakgårdar i full sol, med naturstensplattor
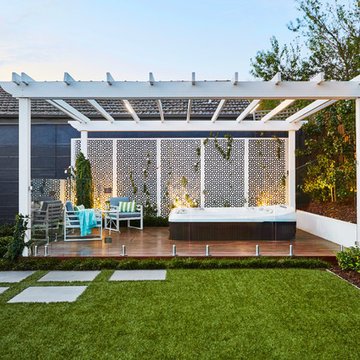
Dave Kulesza
Idéer för att renovera en mellanstor funkis terrass på baksidan av huset, med en pergola
Idéer för att renovera en mellanstor funkis terrass på baksidan av huset, med en pergola
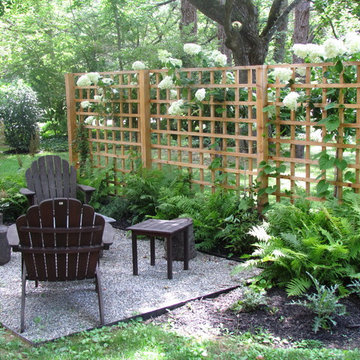
Modern inredning av en liten bakgård i full sol, med en trädgårdsgång och grus på våren
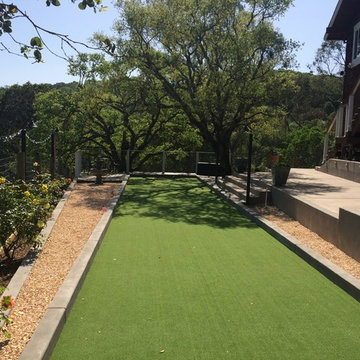
Award winning hillside renovation with concrete walls and informal 'bocce court'
Design constraints: Full sun and steep hillside
Planting design: This yard started as a blank hillside that had a steep slope. BKLD provided consultation and design work to develop the hillside with a series of terraced walls to create a bocce court. The bocce court was done in an informal fashion with artificial turf so the client could entertain with the space and have the 'look' of green. This turned out to be a great low maintenance and drought tolerant way to add useable space as well as a softer view from the upper deck. Existing Oaks were all kept and designed around carefully with composite decking. The Oaks make for some great shadow play and is quite the dynamic space as the sun angles move thru out the day.
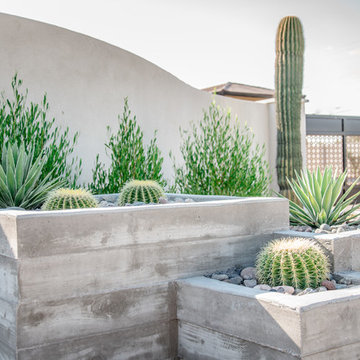
Custom concrete board-form planter box with cacti & agave.
Photo Credit: Hoopes Photography
Idéer för en stor modern trädgård i full sol som tål torka och framför huset
Idéer för en stor modern trädgård i full sol som tål torka och framför huset
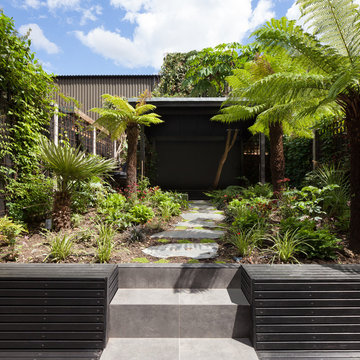
Peter Landers Photography
Inspiration för en mellanstor funkis trädgård i delvis sol på sommaren, med naturstensplattor
Inspiration för en mellanstor funkis trädgård i delvis sol på sommaren, med naturstensplattor
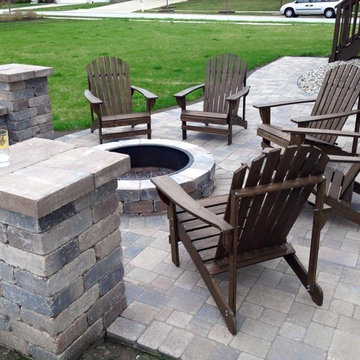
Small outdoor patio with firepit.
Creekside Outdoor Living - Schererville, IN
Patio: Unilock Brussels (Sierra)
Walls/Pillars/Firepit: Unilock Old Quarry (Sierra)
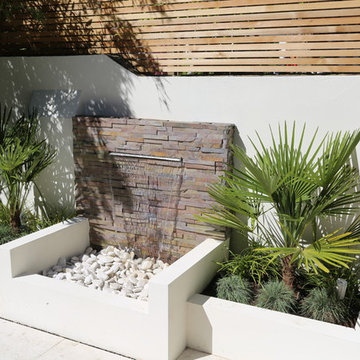
Small modern garden landscaping in Clapham.
Porcelain tiles, drainage, painting, lighting.
Water feature wall cladded with multi slate panels.
Raised beds constructed from hollow/solid dense concrete blocks, rendered and painted.
Designer: Honor Holmes Garden Design
Positive Garden Ltd
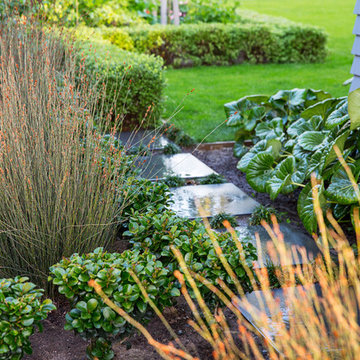
Lumo Photography
Inredning av en modern mellanstor bakgård i delvis sol, med marksten i betong
Inredning av en modern mellanstor bakgård i delvis sol, med marksten i betong
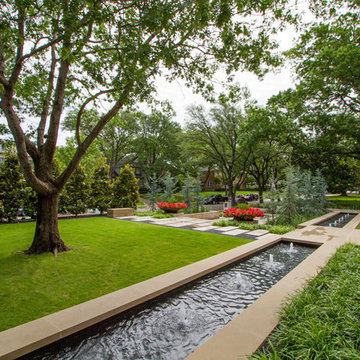
www.seeinseeout.com
Bild på en mellanstor funkis formell trädgård i full sol framför huset på våren, med en fontän och naturstensplattor
Bild på en mellanstor funkis formell trädgård i full sol framför huset på våren, med en fontän och naturstensplattor
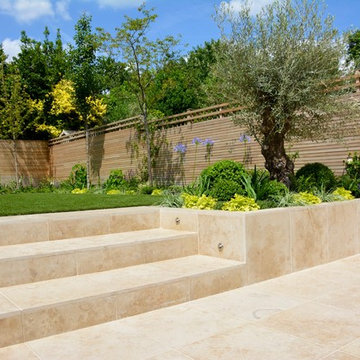
Exempel på en mellanstor modern bakgård i full sol på sommaren, med naturstensplattor
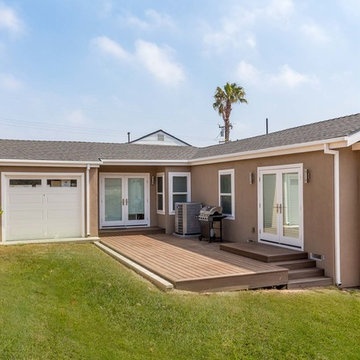
The homeowners had just purchased this home in El Segundo and they had remodeled the kitchen and one of the bathrooms on their own. However, they had more work to do. They felt that the rest of the project was too big and complex to tackle on their own and so they retained us to take over where they left off. The main focus of the project was to create a master suite and take advantage of the rather large backyard as an extension of their home. They were looking to create a more fluid indoor outdoor space.
When adding the new master suite leaving the ceilings vaulted along with French doors give the space a feeling of openness. The window seat was originally designed as an architectural feature for the exterior but turned out to be a benefit to the interior! They wanted a spa feel for their master bathroom utilizing organic finishes. Since the plan is that this will be their forever home a curbless shower was an important feature to them. The glass barn door on the shower makes the space feel larger and allows for the travertine shower tile to show through. Floating shelves and vanity allow the space to feel larger while the natural tones of the porcelain tile floor are calming. The his and hers vessel sinks make the space functional for two people to use it at once. The walk-in closet is open while the master bathroom has a white pocket door for privacy.
Since a new master suite was added to the home we converted the existing master bedroom into a family room. Adding French Doors to the family room opened up the floorplan to the outdoors while increasing the amount of natural light in this room. The closet that was previously in the bedroom was converted to built in cabinetry and floating shelves in the family room. The French doors in the master suite and family room now both open to the same deck space.
The homes new open floor plan called for a kitchen island to bring the kitchen and dining / great room together. The island is a 3” countertop vs the standard inch and a half. This design feature gives the island a chunky look. It was important that the island look like it was always a part of the kitchen. Lastly, we added a skylight in the corner of the kitchen as it felt dark once we closed off the side door that was there previously.
Repurposing rooms and opening the floor plan led to creating a laundry closet out of an old coat closet (and borrowing a small space from the new family room).
The floors become an integral part of tying together an open floor plan like this. The home still had original oak floors and the homeowners wanted to maintain that character. We laced in new planks and refinished it all to bring the project together.
To add curb appeal we removed the carport which was blocking a lot of natural light from the outside of the house. We also re-stuccoed the home and added exterior trim.
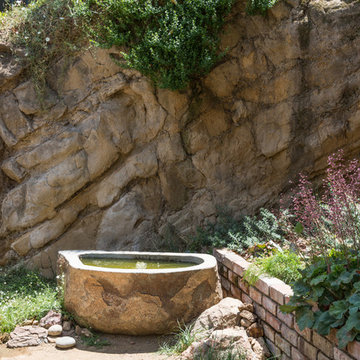
Rock outcroppings make a striking background for new lounge areas in this compact Los Angeles hillside garden. Working with the attributes of the site, we added native plants to drape over the stone, and converted hollowed stone planters into a firepit and water feature. New built-in seating and a cozy hammock complete the relaxing space, and dramatic lighting makes it come alive at night.
Photo by Martin Cox Photography.
39 174 foton på modernt utomhusdesign
4





