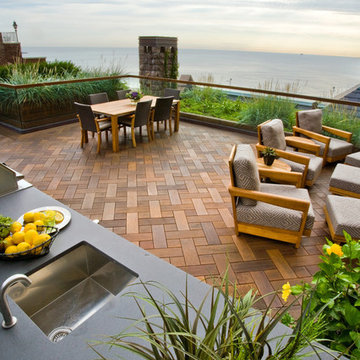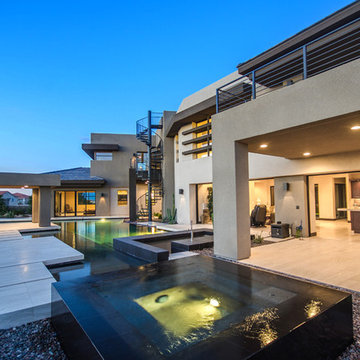Sortera efter:
Budget
Sortera efter:Populärt i dag
61 - 80 av 27 427 foton
Artikel 1 av 3
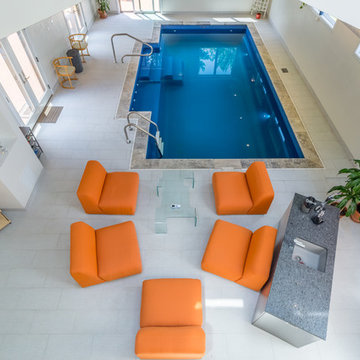
A grand addition with indoor pool, lounge and bar area. We then added an elevator that connected the master suite to the pool and basement a total of 3 floors. The master suite has a new frame-less glass balcony.
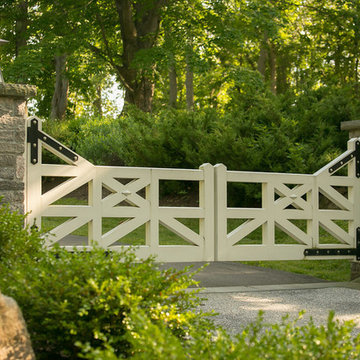
Custom wood gates are flanked by natural stone columns in a square-cut pattern with a rock face edge.
Inredning av en modern mycket stor uppfart i skuggan framför huset på sommaren, med en trädgårdsgång och grus
Inredning av en modern mycket stor uppfart i skuggan framför huset på sommaren, med en trädgårdsgång och grus
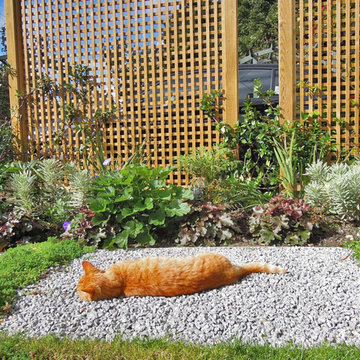
Granite shingle path warms up nicely. Divided with low Sedums to create rhythmic divisions.
The border planting is mixed evergreens and perennials with bulbs for extended colour throughout the year.
Evergreen Trachelospermum will cover the fence and the wired apertures and will be kept clipped. Interspersed with Rosa Maigold and Clematis texensis to link with the purple and orange colour scheme - cat included.
Melanie Driver
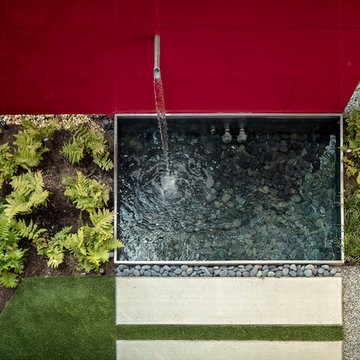
Idéer för små funkis bakgårdar i skuggan, med en fontän och marksten i betong
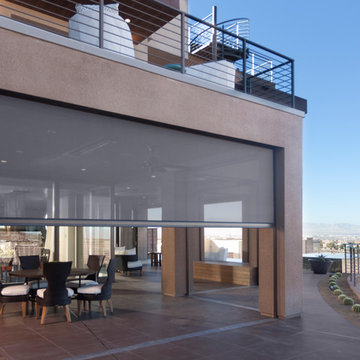
Foto på en stor funkis uteplats på baksidan av huset, med utekök, kakelplattor och takförlängning
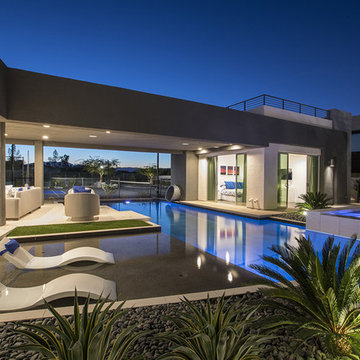
Inspiration för en mycket stor funkis anpassad infinitypool på baksidan av huset, med vattenrutschkana och kakelplattor
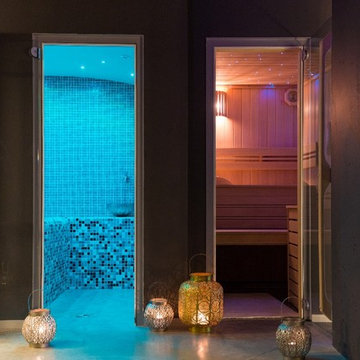
Alpha Wellness Sensations is the world's leading manufacturer of custom saunas, luxury infrared cabins, professional steam rooms, immersive salt caves, built-in ice chambers and experience showers for residential and commercial clients.
Our company is the dominating custom wellness provider in Europe for more than 35 years. All of our products are fabricated in Europe, 100% hand-crafted and fully compliant with EU’s rigorous product safety standards. We use only certified wood suppliers and have our own research & engineering facility where we developed our proprietary heating mediums. We keep our wood organically clean and never use in production any glues, polishers, pesticides, sealers or preservatives.
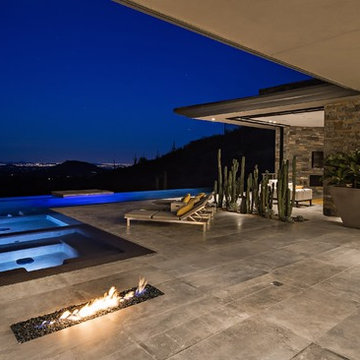
Nestled in its own private and gated 10 acre hidden canyon this spectacular home offers serenity and tranquility with million dollar views of the valley beyond. Walls of glass bring the beautiful desert surroundings into every room of this 7500 SF luxurious retreat. Thompson photographic
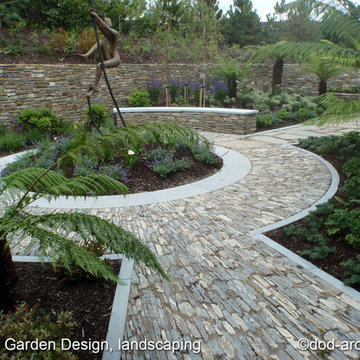
Idéer för en stor modern formell trädgård i delvis sol längs med huset på sommaren, med naturstensplattor
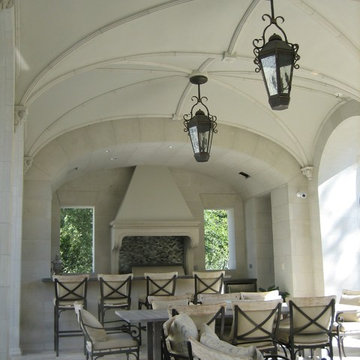
French; Thomas Hecox
Idéer för mycket stora funkis uteplatser på baksidan av huset, med utekök, naturstensplattor och takförlängning
Idéer för mycket stora funkis uteplatser på baksidan av huset, med utekök, naturstensplattor och takförlängning
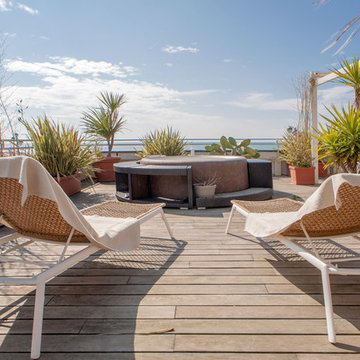
piergiorgio corradin fotografo
Idéer för en mycket stor modern takterrass, med utekrukor och markiser
Idéer för en mycket stor modern takterrass, med utekrukor och markiser
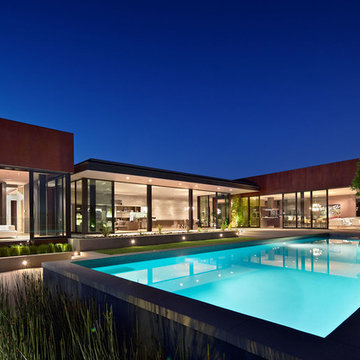
Idéer för mycket stora funkis rektangulär ovanmarkspooler på baksidan av huset, med poolhus och betongplatta
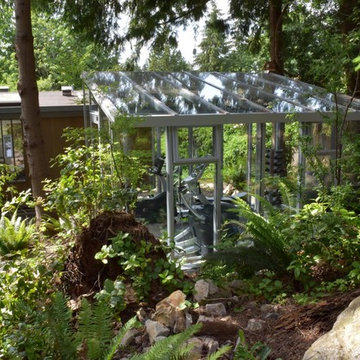
A contemporary free standing lean-to using our Meridian Estate Greenhouse aluminum extrusions. This space was brought to us by our customer who was looking for a small outdoor workout room.
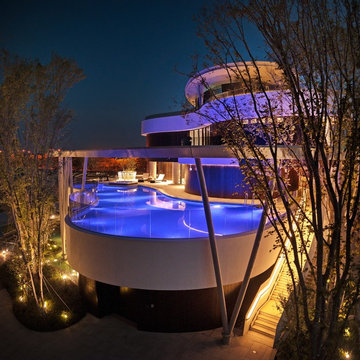
Embedded in a complex ecosystem, the Clubhouse is
operated energy-efficiently and is surrounded by a water
landscape and lush trees. Photo: Kuo-Min Lee
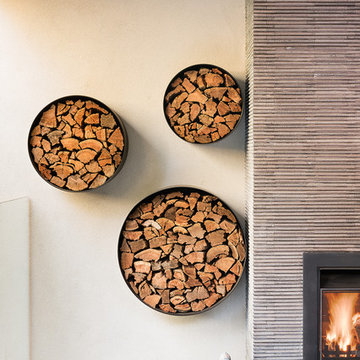
Tim Turner Photographer
Exempel på en mellanstor modern uteplats på baksidan av huset, med en öppen spis, marksten i betong och takförlängning
Exempel på en mellanstor modern uteplats på baksidan av huset, med en öppen spis, marksten i betong och takförlängning
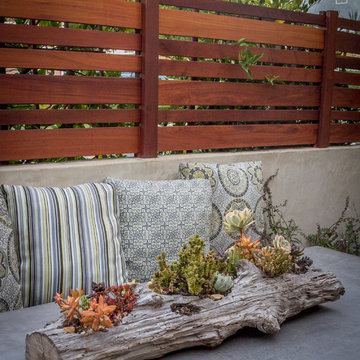
Michael Todoran
Bild på en stor funkis terrass på baksidan av huset, med utekök
Bild på en stor funkis terrass på baksidan av huset, med utekök
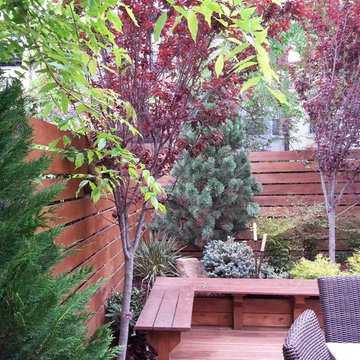
Custom built Brooklyn brownstone rear yard with New York Plantings Garden Design designed and built fence, deck, concrete pavers, landscape lighting, drip irrigation, separate cooking galley, purple leaf cherry, year round color and interest. Ultra high quality custom built planters with built in benches, built in seating.
Pricing: Approx $55K complete. Winter pricing only. Includes professional plantings, demolition and disposal of old garden.
#newyorkplantings
Brooklyn NYC townhouse rear yard landscape design renovation, hard cape by New York Plantings Garden Designers and Landscape Contractors NYC
New York Plantings Garden Designers and Landscape contracting
432 E 14st
New York, NY 10009
Call: 347-558-7051
site url: http://www.newyorkplantings.com/
info@newyorkplantings.com
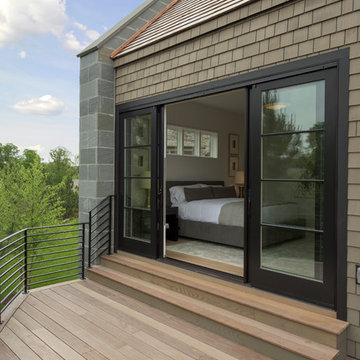
Builder: John Kraemer & Sons, Inc. - Architect: Charlie & Co. Design, Ltd. - Interior Design: Martha O’Hara Interiors - Photo: Spacecrafting Photography
27 427 foton på modernt utomhusdesign
4






