24 791 foton på modernt vardagsrum, med beiget golv
Sortera efter:
Budget
Sortera efter:Populärt i dag
201 - 220 av 24 791 foton
Artikel 1 av 3
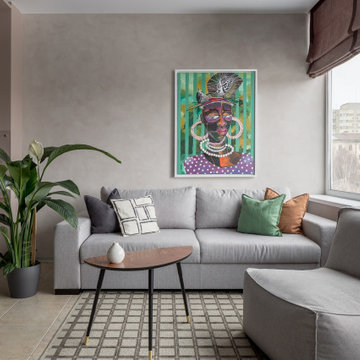
Foto på ett litet funkis allrum med öppen planlösning, med klinkergolv i porslin, beiget golv och grå väggar
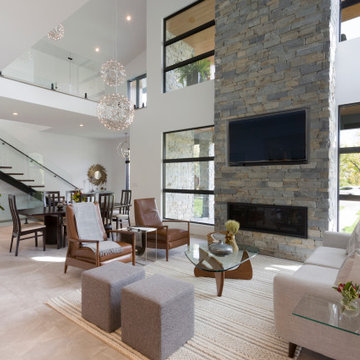
This new two story home was an infill home in an established, sought after neighborhood with a stunning river view.
Although not huge in stature, this home is huge on presence with a modern cottage look featuring three two story columns clad in natural longboard and stone, grey earthtone acrylic stucco, staggered roofline, and the typography of the lot allowed for exquisite natural landscaping.
Inside is equally impressive with features including:
- Radiant heat floors on main level, covered by engineered hardwoods and 2' x 4' travertini Lexus tile
- Grand entry with custom staircase
- Two story open concept living, dining and kitchen areas
- Large, fully appointed butler's pantry
- Glass encased wine feature wall
- Show stopping two story fireplace
- Custom lighting indoors and out for stunning evening illumination
- Large 2nd floor balcony with views of the river.
- R-value of this new build was increased to improve efficiencies by using acrylic stucco, upgraded over rigid insulation and using sprayfoam on the interior walls.
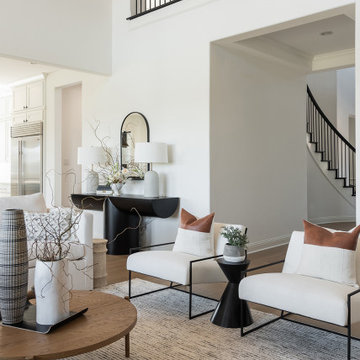
Idéer för stora funkis allrum med öppen planlösning, med vita väggar, ljust trägolv, en standard öppen spis, en spiselkrans i gips, en väggmonterad TV och beiget golv
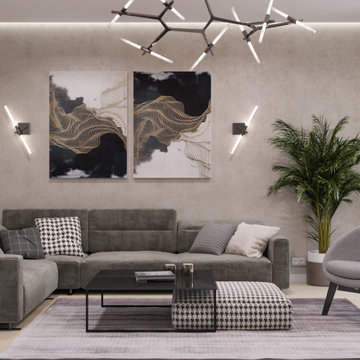
Idéer för mellanstora funkis separata vardagsrum, med beige väggar, en väggmonterad TV, beiget golv och laminatgolv
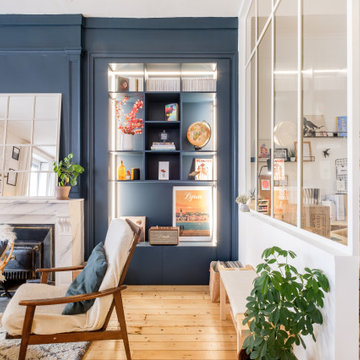
Crédits photos : Jérôme Pantalacci
Exempel på ett mellanstort modernt allrum med öppen planlösning, med en standard öppen spis, en spiselkrans i sten, beiget golv, ett bibliotek, blå väggar och ljust trägolv
Exempel på ett mellanstort modernt allrum med öppen planlösning, med en standard öppen spis, en spiselkrans i sten, beiget golv, ett bibliotek, blå väggar och ljust trägolv

A large living room transformed to be a warm and inviting space with a glamorous feel and high end finishes.
Cleverly hiding the TV against a dark wall helps to drawn the eye away from it. Framing the walls with art, accessories and a feature mirror above the fireplace draws the eye to beautiful pieces in the room.
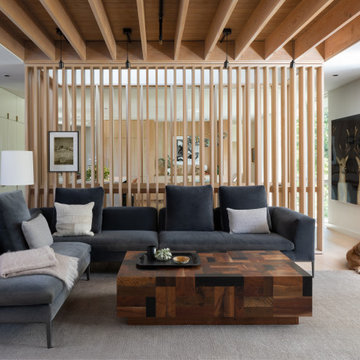
Fir screen encloses stair to lower floor. Kitchen and dining beyond.
Inspiration för mellanstora moderna allrum med öppen planlösning, med vita väggar, beiget golv och ljust trägolv
Inspiration för mellanstora moderna allrum med öppen planlösning, med vita väggar, beiget golv och ljust trägolv
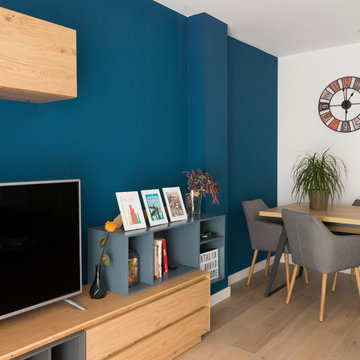
Modern inredning av ett mellanstort separat vardagsrum, med flerfärgade väggar, klinkergolv i keramik, en fristående TV och beiget golv
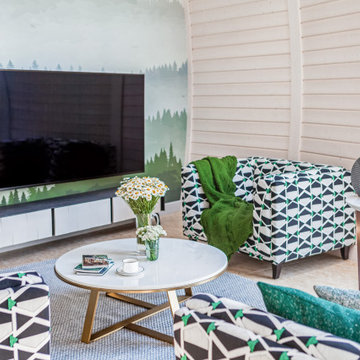
1 этаж. Гостиная. Светильники - Flos. Текстиль, подушки, плед - Krassky.
Exempel på ett modernt vardagsrum, med flerfärgade väggar, en väggmonterad TV och beiget golv
Exempel på ett modernt vardagsrum, med flerfärgade väggar, en väggmonterad TV och beiget golv

This 80's style Mediterranean Revival house was modernized to fit the needs of a bustling family. The home was updated from a choppy and enclosed layout to an open concept, creating connectivity for the whole family. A combination of modern styles and cozy elements makes the space feel open and inviting.
Photos By: Paul Vu
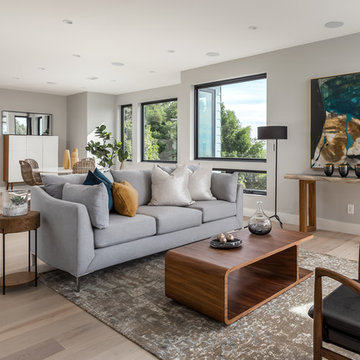
Idéer för stora funkis allrum med öppen planlösning, med ljust trägolv, beiget golv och vita väggar
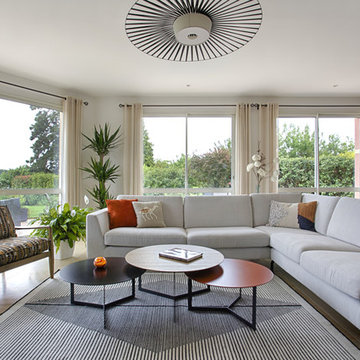
Exempel på ett stort modernt allrum med öppen planlösning, med vita väggar, beiget golv och en spiselkrans i betong
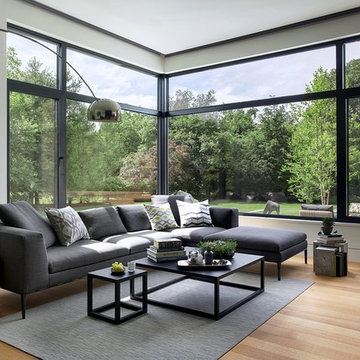
ZeroEnergy Design (ZED) created this modern home for a progressive family in the desirable community of Lexington.
Thoughtful Land Connection. The residence is carefully sited on the infill lot so as to create privacy from the road and neighbors, while cultivating a side yard that captures the southern sun. The terraced grade rises to meet the house, allowing for it to maintain a structured connection with the ground while also sitting above the high water table. The elevated outdoor living space maintains a strong connection with the indoor living space, while the stepped edge ties it back to the true ground plane. Siting and outdoor connections were completed by ZED in collaboration with landscape designer Soren Deniord Design Studio.
Exterior Finishes and Solar. The exterior finish materials include a palette of shiplapped wood siding, through-colored fiber cement panels and stucco. A rooftop parapet hides the solar panels above, while a gutter and site drainage system directs rainwater into an irrigation cistern and dry wells that recharge the groundwater.
Cooking, Dining, Living. Inside, the kitchen, fabricated by Henrybuilt, is located between the indoor and outdoor dining areas. The expansive south-facing sliding door opens to seamlessly connect the spaces, using a retractable awning to provide shade during the summer while still admitting the warming winter sun. The indoor living space continues from the dining areas across to the sunken living area, with a view that returns again to the outside through the corner wall of glass.
Accessible Guest Suite. The design of the first level guest suite provides for both aging in place and guests who regularly visit for extended stays. The patio off the north side of the house affords guests their own private outdoor space, and privacy from the neighbor. Similarly, the second level master suite opens to an outdoor private roof deck.
Light and Access. The wide open interior stair with a glass panel rail leads from the top level down to the well insulated basement. The design of the basement, used as an away/play space, addresses the need for both natural light and easy access. In addition to the open stairwell, light is admitted to the north side of the area with a high performance, Passive House (PHI) certified skylight, covering a six by sixteen foot area. On the south side, a unique roof hatch set flush with the deck opens to reveal a glass door at the base of the stairwell which provides additional light and access from the deck above down to the play space.
Energy. Energy consumption is reduced by the high performance building envelope, high efficiency mechanical systems, and then offset with renewable energy. All windows and doors are made of high performance triple paned glass with thermally broken aluminum frames. The exterior wall assembly employs dense pack cellulose in the stud cavity, a continuous air barrier, and four inches exterior rigid foam insulation. The 10kW rooftop solar electric system provides clean energy production. The final air leakage testing yielded 0.6 ACH 50 - an extremely air tight house, a testament to the well-designed details, progress testing and quality construction. When compared to a new house built to code requirements, this home consumes only 19% of the energy.
Architecture & Energy Consulting: ZeroEnergy Design
Landscape Design: Soren Deniord Design
Paintings: Bernd Haussmann Studio
Photos: Eric Roth Photography

Modern inredning av ett stort allrum med öppen planlösning, med vita väggar, ljust trägolv, en standard öppen spis, en spiselkrans i metall, en väggmonterad TV och beiget golv
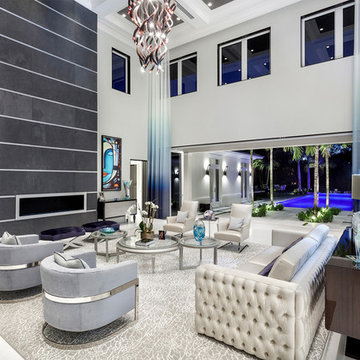
Living Room
Idéer för att renovera ett stort funkis allrum med öppen planlösning, med ett finrum, vita väggar, klinkergolv i porslin, en bred öppen spis, en spiselkrans i betong och beiget golv
Idéer för att renovera ett stort funkis allrum med öppen planlösning, med ett finrum, vita väggar, klinkergolv i porslin, en bred öppen spis, en spiselkrans i betong och beiget golv

A classic city home basement gets a new lease on life. Our clients wanted their basement den to reflect their personalities. The mood of the room is set by the dark gray brick wall. Natural wood mixed with industrial design touches and fun fabric patterns give this room the cool factor. Photos by Jenn Verrier Photography
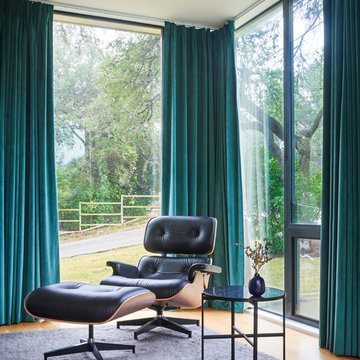
Completed in 2018, this Westlake Hills duplex designed by Alterstudio Architects underwent a dramatic transformation by mixing light & airy with dark & moody design. The goal of the project was to create a more intimate environment using a more saturated and dramatic palette. Additionally it draws from warmer wood tones such as walnut alongside luxurious textures, particularly in navy, dark grey to emerald green. The end result is a elegant, timeless, and comfortable space conducive to cozying up with a book at the end of a long day.
---
Project designed by the Atomic Ranch featured modern designers at Breathe Design Studio. From their Austin design studio, they serve an eclectic and accomplished nationwide clientele including in Palm Springs, LA, and the San Francisco Bay Area.
For more about Breathe Design Studio, see here: https://www.breathedesignstudio.com/
To learn more about this project, see here: https://www.breathedesignstudio.com/moodymodernduplex
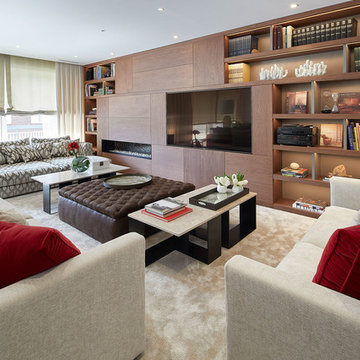
Inspiration för ett funkis separat vardagsrum, med ett finrum, bruna väggar, heltäckningsmatta, en bred öppen spis, en spiselkrans i trä, en inbyggd mediavägg och beiget golv
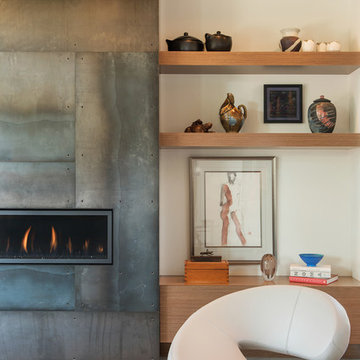
Whitney Kamman
Modern inredning av ett mellanstort vardagsrum, med en spiselkrans i metall, beige väggar, en bred öppen spis och beiget golv
Modern inredning av ett mellanstort vardagsrum, med en spiselkrans i metall, beige väggar, en bred öppen spis och beiget golv
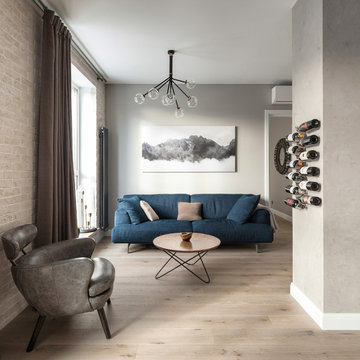
Idéer för att renovera ett funkis vardagsrum, med grå väggar, ljust trägolv och beiget golv
24 791 foton på modernt vardagsrum, med beiget golv
11