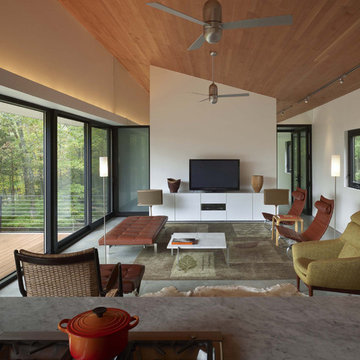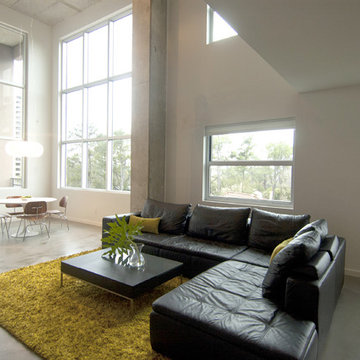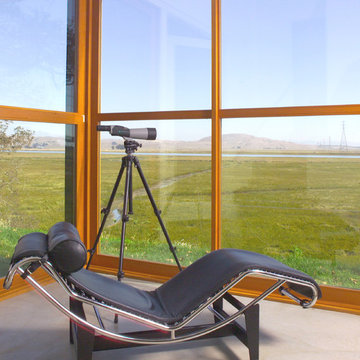9 226 foton på modernt vardagsrum, med betonggolv
Sortera efter:
Budget
Sortera efter:Populärt i dag
101 - 120 av 9 226 foton
Artikel 1 av 3
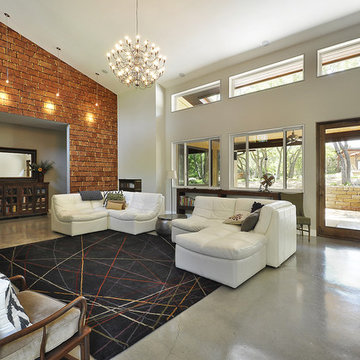
great room. from entry area and looking to the back porch.
Photo credit: Allison Cartwright, TwistArt LLC
Bild på ett funkis vardagsrum, med beige väggar och betonggolv
Bild på ett funkis vardagsrum, med beige väggar och betonggolv

Photograph by Art Gray
Inredning av ett modernt mellanstort allrum med öppen planlösning, med ett bibliotek, vita väggar, betonggolv, en standard öppen spis, en spiselkrans i trä och grått golv
Inredning av ett modernt mellanstort allrum med öppen planlösning, med ett bibliotek, vita väggar, betonggolv, en standard öppen spis, en spiselkrans i trä och grått golv
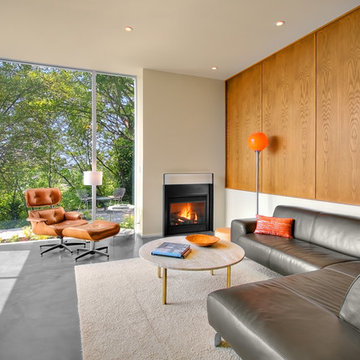
Inredning av ett modernt stort separat vardagsrum, med betonggolv, vita väggar, en standard öppen spis, en spiselkrans i gips och grått golv
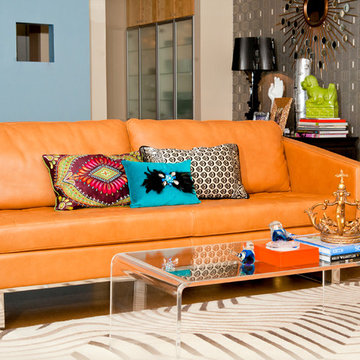
Red Egg Design Group | Mid Century Modern home in Phoenix, AZ | Courtney Lively Photography
Idéer för att renovera ett funkis vardagsrum, med betonggolv
Idéer för att renovera ett funkis vardagsrum, med betonggolv
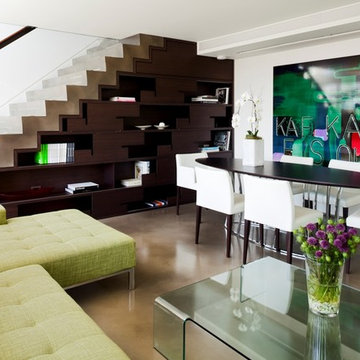
Lucas Finlay Photography
Modern inredning av ett vardagsrum, med vita väggar och betonggolv
Modern inredning av ett vardagsrum, med vita väggar och betonggolv
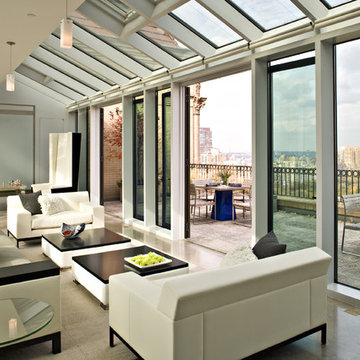
Renovation of 6,000 sf duplex apartment overlooking Central Park. Photos by Peter Paige
Modern inredning av ett mycket stort vardagsrum, med grå väggar och betonggolv
Modern inredning av ett mycket stort vardagsrum, med grå väggar och betonggolv

The family room stands where the old carport once stood. We re-used and modified the existing roof structure to create a relief from the otherwise 8'-0" ceilings in this home.
Photo by Casey Woods
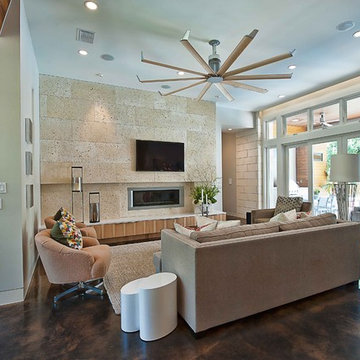
The driving impetus for this Tarrytown residence was centered around creating a green and sustainable home. The owner-Architect collaboration was unique for this project in that the client was also the builder with a keen desire to incorporate LEED-centric principles to the design process. The original home on the lot was deconstructed piece by piece, with 95% of the materials either reused or reclaimed. The home is designed around the existing trees with the challenge of expanding the views, yet creating privacy from the street. The plan pivots around a central open living core that opens to the more private south corner of the lot. The glazing is maximized but restrained to control heat gain. The residence incorporates numerous features like a 5,000-gallon rainwater collection system, shading features, energy-efficient systems, spray-foam insulation and a material palette that helped the project achieve a five-star rating with the Austin Energy Green Building program.

Kitchen and joinery finishes by Design + Diplomacy. Property styling by Design + Diplomacy. Cabinetry by Mark Gauci of Complete Interior Design. Architecture by DX Architects. Photography by Dylan Lark of Aspect11.
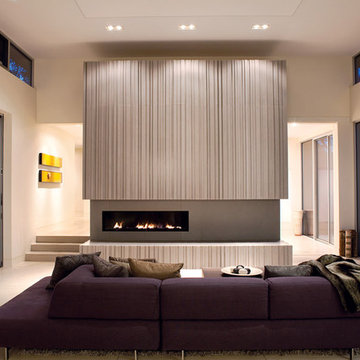
A grey-and-purple color scheme and bold-but-sleek design elements—such as the large fireplace—make this room elegant and comfortable. Fireplace: Spark Fires; Fireplace surround: Concreteworks Studio, Oakland. Architect: Matthew Mosey; Photo By: Mariko Reed by California Home + Design

The house had two bedrooms, two bathrooms and an open plan living and kitchen space.
Bild på ett funkis allrum med öppen planlösning, med betonggolv, en öppen vedspis och grått golv
Bild på ett funkis allrum med öppen planlösning, med betonggolv, en öppen vedspis och grått golv
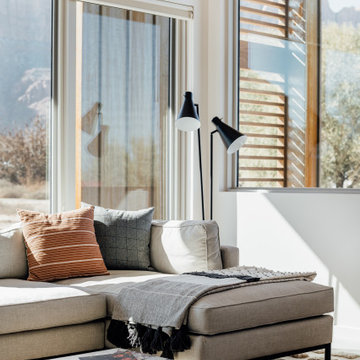
Casual modern living room with cozy leather chairs, plush rug, and a gorgeous marble coffee table. Using lots of earth tones to tie together with the black Gubi chairs in the dining room and the Noguchi chandelier. Radiant concrete floors throughout.

An oversize bespoke cast concrete bench seat provides seating and display against the wall. Light fills the open living area which features polished concrete flooring and VJ wall lining.

Foto på ett stort funkis allrum med öppen planlösning, med grått golv, grå väggar och betonggolv

I was honored to work with these homeowners again, now to fully furnish this new magnificent architectural marvel made especially for them by Lake Flato Architects. Creating custom furnishings for this entire home is a project that spanned over a year in careful planning, designing and sourcing while the home was being built and then installing soon thereafter. I embarked on this design challenge with three clear goals in mind. First, create a complete furnished environment that complimented not competed with the architecture. Second, elevate the client’s quality of life by providing beautiful, finely-made, comfortable, easy-care furnishings. Third, provide a visually stunning aesthetic that is minimalist, well-edited, natural, luxurious and certainly one of kind. Ultimately, I feel we succeeded in creating a visual symphony accompaniment to the architecture of this room, enhancing the warmth and livability of the space while keeping high design as the principal focus.
The centerpiece of this modern sectional is the collection of aged bronze and wood faceted cocktail tables to create a sculptural dynamic focal point to this otherwise very linear space.
From this room there is a view of the solar panels installed on a glass ceiling at the breezeway. Also there is a 1 ton sliding wood door that shades this wall of windows when needed for privacy and shade.
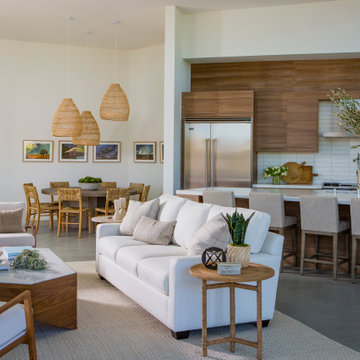
Great room, living room, dining room, kitchen, rustic modern
Modern inredning av ett stort vardagsrum, med betonggolv och grått golv
Modern inredning av ett stort vardagsrum, med betonggolv och grått golv
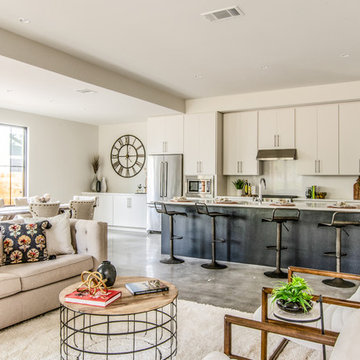
Idéer för att renovera ett funkis allrum med öppen planlösning, med ett finrum, beige väggar, betonggolv och grått golv
9 226 foton på modernt vardagsrum, med betonggolv
6
