2 700 foton på modernt vardagsrum, med en hängande öppen spis
Sortera efter:
Budget
Sortera efter:Populärt i dag
61 - 80 av 2 700 foton
Artikel 1 av 3
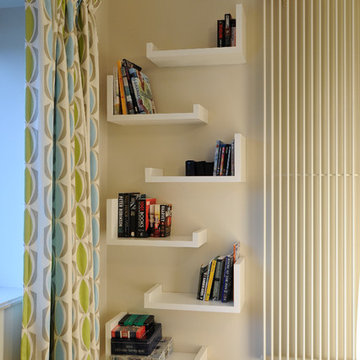
Contemporary lounge with pops of bright zesty colour.
Lakeland slate wall tiles and hearth.
Large corner sofa.
Art speakers.
Modern inredning av ett mellanstort separat vardagsrum, med vita väggar, ljust trägolv, en hängande öppen spis, en spiselkrans i sten och en väggmonterad TV
Modern inredning av ett mellanstort separat vardagsrum, med vita väggar, ljust trägolv, en hängande öppen spis, en spiselkrans i sten och en väggmonterad TV
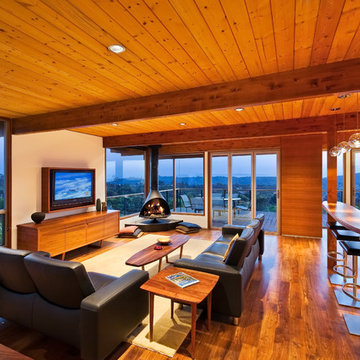
1950’s mid century modern hillside home.
full restoration | addition | modernization.
board formed concrete | clear wood finishes | mid-mod style.
Photography ©Ciro Coelho/ArchitecturalPhoto.com
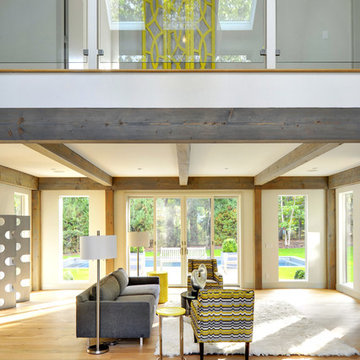
Yankee Barn Homes - A two story volume creates the entry foyer opening directly to the living room. Chris Foster Photography
Bild på ett stort funkis allrum med öppen planlösning, med grå väggar, ljust trägolv och en hängande öppen spis
Bild på ett stort funkis allrum med öppen planlösning, med grå väggar, ljust trägolv och en hängande öppen spis
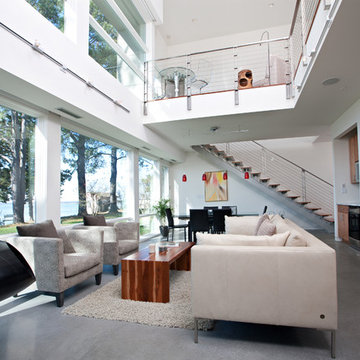
Inspiration för moderna vardagsrum, med vita väggar, en hängande öppen spis och betonggolv
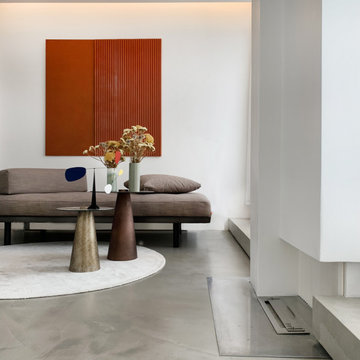
Cet appartement d’une surface de 43 m2 se situe à Paris au 8ème et dernier étage, avec une vue imprenable sur Paris et ses toits.
L’appartement était à l’abandon, la façade a été entièrement rénovée, toutes les fenêtres changées, la terrasse réaménagée et l’intérieur transformé. Les pièces de vie comme le salon étaient à l’origine côté rue et les pièces intimes comme la chambre côté terrasse, il a donc été indispensable de revoir toute la disposition des pièces et donc l’aménagement global de l’appartement. Le salon/cuisine est une seule et même pièce avec un accès direct sur la terrasse et fait office d’entrée. Aucun m2 n’est perdu en couloir ou entrée, l’appartement a été pensé comme une seule pièce pouvant se modifier grâce à des portes coulissantes. La chambre, salle de bain et dressing sont côté rue. L’appartement est traversant et gagne en luminosité.
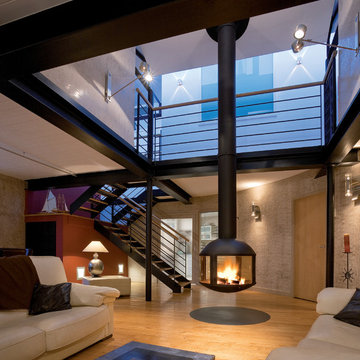
The Agorafocus 850 by Focus Fires is a suspended, wood-burning fireplace. It is perfect for larger spaces and tall ceilings, and can be viewed from 360 degrees.
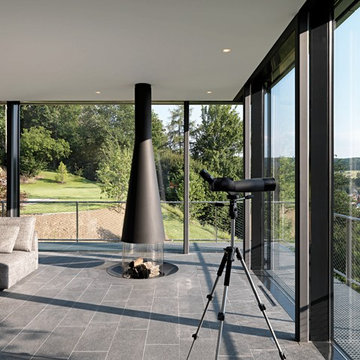
Idéer för att renovera ett stort funkis allrum med öppen planlösning, med klinkergolv i porslin, en hängande öppen spis och grått golv

A combination of bricks, cement sheet, copper and Colorbond combine harmoniously to produce a striking street appeal. Internally the layout follows the client's brief to maintain a level of privacy for multiple family members while also taking advantage of the view and north facing orientation. The level of detail and finish is exceptional throughout the home with the added complexity of incorporating building materials sourced from overseas.
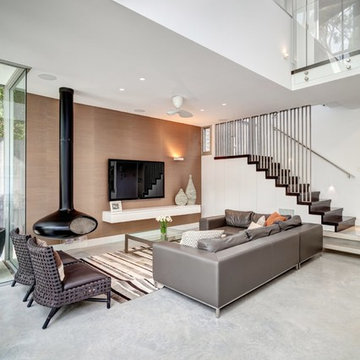
Exempel på ett modernt allrum med öppen planlösning, med en hängande öppen spis, ett finrum, vita väggar och en väggmonterad TV
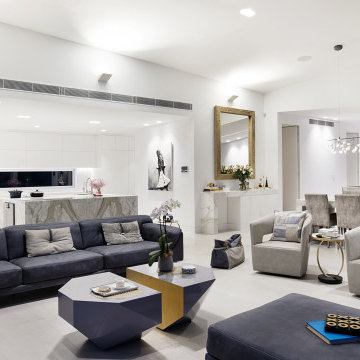
Exempel på ett mycket stort modernt allrum med öppen planlösning, med ett finrum, vita väggar, betonggolv, en hängande öppen spis och grått golv
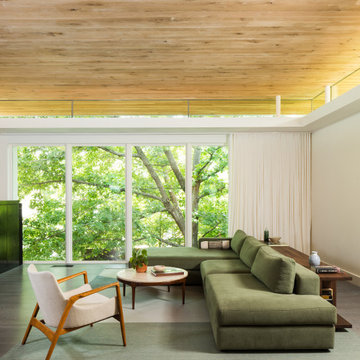
Bild på ett mellanstort funkis allrum med öppen planlösning, med vita väggar, mörkt trägolv, en hängande öppen spis och en dold TV

Above and Beyond is the third residence in a four-home collection in Paradise Valley, Arizona. Originally the site of the abandoned Kachina Elementary School, the infill community, appropriately named Kachina Estates, embraces the remarkable views of Camelback Mountain.
Nestled into an acre sized pie shaped cul-de-sac lot, the lot geometry and front facing view orientation created a remarkable privacy challenge and influenced the forward facing facade and massing. An iconic, stone-clad massing wall element rests within an oversized south-facing fenestration, creating separation and privacy while affording views “above and beyond.”
Above and Beyond has Mid-Century DNA married with a larger sense of mass and scale. The pool pavilion bridges from the main residence to a guest casita which visually completes the need for protection and privacy from street and solar exposure.
The pie-shaped lot which tapered to the south created a challenge to harvest south light. This was one of the largest spatial organization influencers for the design. The design undulates to embrace south sun and organically creates remarkable outdoor living spaces.
This modernist home has a palate of granite and limestone wall cladding, plaster, and a painted metal fascia. The wall cladding seamlessly enters and exits the architecture affording interior and exterior continuity.
Kachina Estates was named an Award of Merit winner at the 2019 Gold Nugget Awards in the category of Best Residential Detached Collection of the Year. The annual awards ceremony was held at the Pacific Coast Builders Conference in San Francisco, CA in May 2019.
Project Details: Above and Beyond
Architecture: Drewett Works
Developer/Builder: Bedbrock Developers
Interior Design: Est Est
Land Planner/Civil Engineer: CVL Consultants
Photography: Dino Tonn and Steven Thompson
Awards:
Gold Nugget Award of Merit - Kachina Estates - Residential Detached Collection of the Year
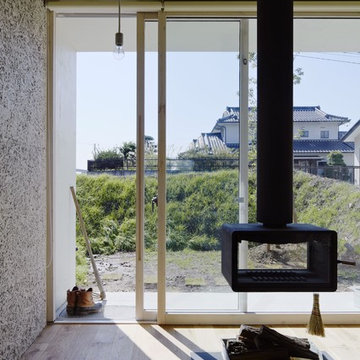
Photos by Koichi Torimura
Inspiration för små moderna vardagsrum, med mellanmörkt trägolv och en hängande öppen spis
Inspiration för små moderna vardagsrum, med mellanmörkt trägolv och en hängande öppen spis
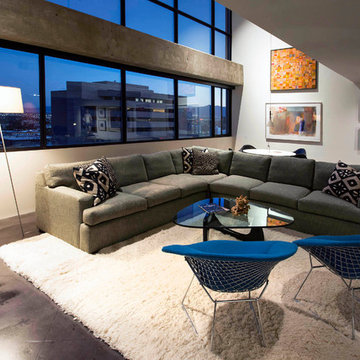
living room - looking west toward salt lake city center -- Imbue Design
Bild på ett mycket stort funkis loftrum, med vita väggar, betonggolv, en hängande öppen spis, en väggmonterad TV och grått golv
Bild på ett mycket stort funkis loftrum, med vita väggar, betonggolv, en hängande öppen spis, en väggmonterad TV och grått golv

Idéer för ett modernt vardagsrum, med grå väggar, en hängande öppen spis, en väggmonterad TV och grått golv
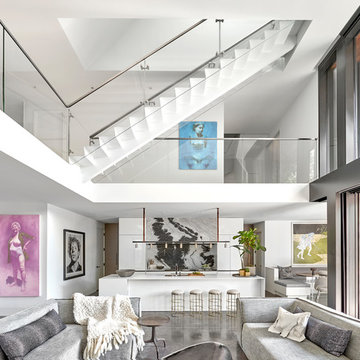
Tony Soluri
Exempel på ett stort modernt allrum med öppen planlösning, med vita väggar, betonggolv, en hängande öppen spis, en spiselkrans i trä, en dold TV och grått golv
Exempel på ett stort modernt allrum med öppen planlösning, med vita väggar, betonggolv, en hängande öppen spis, en spiselkrans i trä, en dold TV och grått golv
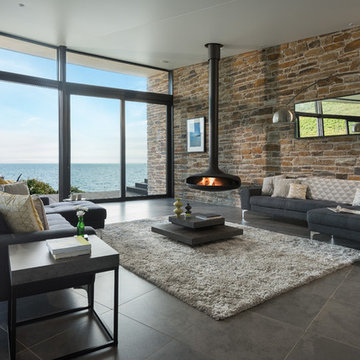
Sustainable Build Cornwall, Architects Cornwall
Photography by: Unique Home Stays © www.uniquehomestays.com
Inredning av ett modernt stort allrum med öppen planlösning, med klinkergolv i porslin, en hängande öppen spis och grått golv
Inredning av ett modernt stort allrum med öppen planlösning, med klinkergolv i porslin, en hängande öppen spis och grått golv
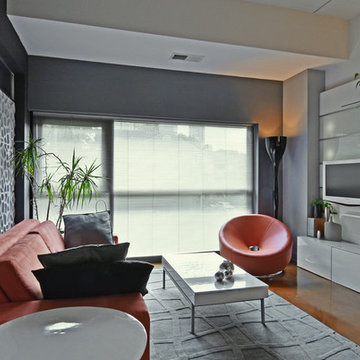
Geri Cruickshank Eaker
Modern inredning av ett litet allrum med öppen planlösning, med grå väggar, betonggolv, en hängande öppen spis, en spiselkrans i metall och en väggmonterad TV
Modern inredning av ett litet allrum med öppen planlösning, med grå väggar, betonggolv, en hängande öppen spis, en spiselkrans i metall och en väggmonterad TV
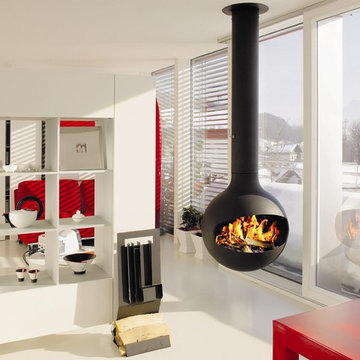
The perfection of geometry allied with the purity of fire.
This unobtrusive and elegant suspended 360° pivotable fire is stylish and compact. It is now also available with a glass door, which provides excellent thermal efficiency
700mm diameter
open fire 5.5kw - glass door 12kw
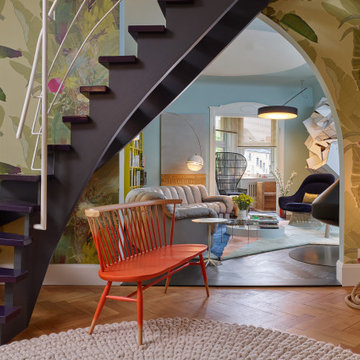
Idéer för funkis allrum med öppen planlösning, med en hängande öppen spis och brunt golv
2 700 foton på modernt vardagsrum, med en hängande öppen spis
4