2 700 foton på modernt vardagsrum, med en hängande öppen spis
Sortera efter:
Budget
Sortera efter:Populärt i dag
81 - 100 av 2 700 foton
Artikel 1 av 3

The great room area is great indeed with large butt glass windows, the perfect sectional for lounging and a new twist on the fireplace with a sleek and modern design. One of the designer's favorite pieces is the lime green ottoman that makes a statement for function and decorative use.
Ashton Morgan, By Design Interiors
Photography: Daniel Angulo
Builder: Flair Builders
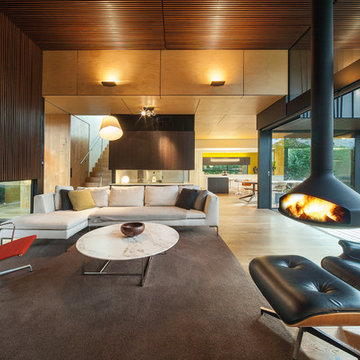
Modern inredning av ett allrum med öppen planlösning, med ljust trägolv och en hängande öppen spis

4 Chartier Circle is a sun soaked 5000+ square foot, custom built home that sits a-top Ocean Cliff in Newport Rhode Island. The home features custom finishes, lighting and incredible views. This home features five bedrooms and six bathrooms, a 3 car garage, exterior patio with gas fired, fire pit a fully finished basement and a third floor master suite complete with it's own wet bar. The home also features a spacious balcony in each master suite, designer bathrooms and an incredible chef's kitchen and butlers pantry. The views from all angles of this home are spectacular.
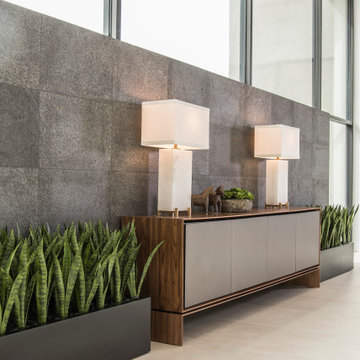
Above and Beyond is the third residence in a four-home collection in Paradise Valley, Arizona. Originally the site of the abandoned Kachina Elementary School, the infill community, appropriately named Kachina Estates, embraces the remarkable views of Camelback Mountain.
Nestled into an acre sized pie shaped cul-de-sac lot, the lot geometry and front facing view orientation created a remarkable privacy challenge and influenced the forward facing facade and massing. An iconic, stone-clad massing wall element rests within an oversized south-facing fenestration, creating separation and privacy while affording views “above and beyond.”
Above and Beyond has Mid-Century DNA married with a larger sense of mass and scale. The pool pavilion bridges from the main residence to a guest casita which visually completes the need for protection and privacy from street and solar exposure.
The pie-shaped lot which tapered to the south created a challenge to harvest south light. This was one of the largest spatial organization influencers for the design. The design undulates to embrace south sun and organically creates remarkable outdoor living spaces.
This modernist home has a palate of granite and limestone wall cladding, plaster, and a painted metal fascia. The wall cladding seamlessly enters and exits the architecture affording interior and exterior continuity.
Kachina Estates was named an Award of Merit winner at the 2019 Gold Nugget Awards in the category of Best Residential Detached Collection of the Year. The annual awards ceremony was held at the Pacific Coast Builders Conference in San Francisco, CA in May 2019.
Project Details: Above and Beyond
Architecture: Drewett Works
Developer/Builder: Bedbrock Developers
Interior Design: Est Est
Land Planner/Civil Engineer: CVL Consultants
Photography: Dino Tonn and Steven Thompson
Awards:
Gold Nugget Award of Merit - Kachina Estates - Residential Detached Collection of the Year
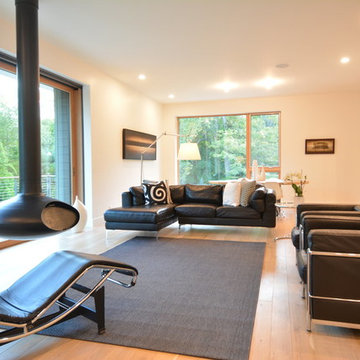
Modern living room with hanging fireplace and Keuka Studios cable railings on the exterior deck
Photos by Christiam Philips and Alexander Kolbe
www.keuka-studios.com
built by www.evoDomus.com
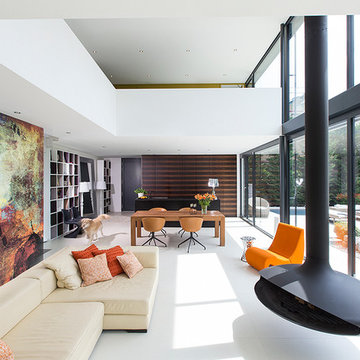
Inredning av ett modernt allrum med öppen planlösning, med vita väggar, en hängande öppen spis och en spiselkrans i metall
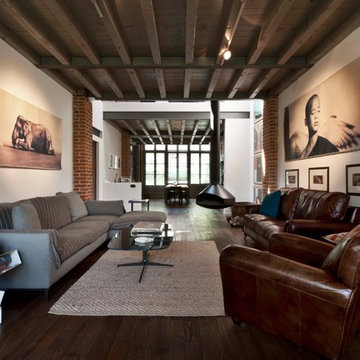
Idéer för funkis allrum med öppen planlösning, med ett finrum, vita väggar, mörkt trägolv och en hängande öppen spis
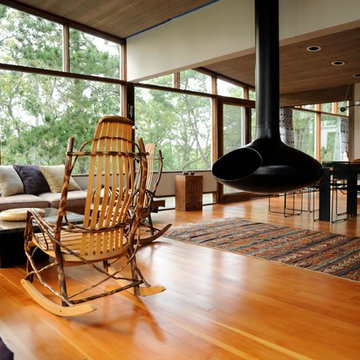
Idéer för att renovera ett funkis allrum med öppen planlösning, med en hängande öppen spis, beige väggar och mellanmörkt trägolv
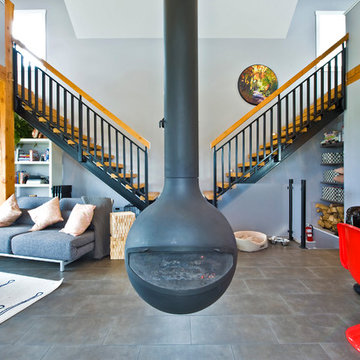
Our clients approached us with what appeared to be a short and simple wish list for their custom build. They required a contemporary cabin of less than 950 square feet with space for their family, including three children, room for guests – plus, a detached building to house their 28 foot sailboat. The challenge was the available 2500 square foot building envelope. Fortunately, the land backed onto a communal green space allowing us to place the cabin up against the rear property line, providing room at the front of the lot for the 37 foot-long boat garage with loft above. The open plan of the home’s main floor complements the upper lofts that are accessed by sleek wood and steel stairs. The parents and the children’s area overlook the living spaces below including an impressive wood-burning fireplace suspended from a 16 foot chimney.
http://www.lipsettphotographygroup.com/
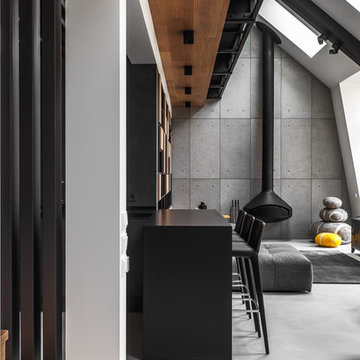
Сергей Красюк
Inspiration för mellanstora moderna allrum med öppen planlösning, med betonggolv, en hängande öppen spis, en spiselkrans i metall, grått golv och grå väggar
Inspiration för mellanstora moderna allrum med öppen planlösning, med betonggolv, en hängande öppen spis, en spiselkrans i metall, grått golv och grå väggar
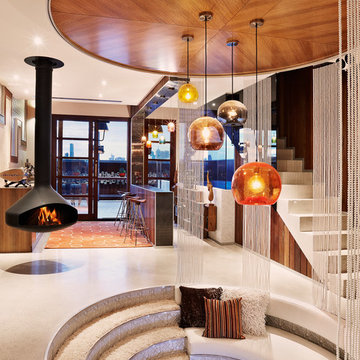
Circular conversation pit and hanging fireplace to this parents retreat living area linked to outdoor entertaining roof deck.
Real Estate Agent's photo.
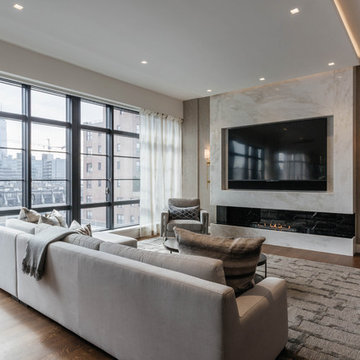
Pièce de résistance, a custom marble fireplace framing an 80" television.
Photo Credit: Nick Glimenakis
Idéer för ett mellanstort modernt allrum med öppen planlösning, med en hemmabar, beige väggar, mörkt trägolv, en hängande öppen spis, en spiselkrans i sten, en väggmonterad TV och brunt golv
Idéer för ett mellanstort modernt allrum med öppen planlösning, med en hemmabar, beige väggar, mörkt trägolv, en hängande öppen spis, en spiselkrans i sten, en väggmonterad TV och brunt golv
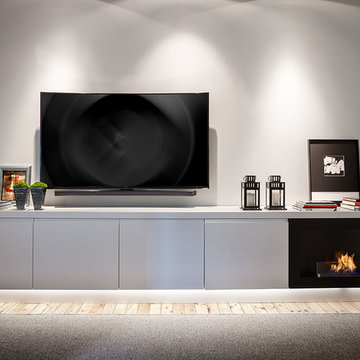
Mueble Tv suspendido y retro-iluminado. Hecho a medida con chimenea de boethanol incorporada.
Exempel på ett mellanstort modernt allrum med öppen planlösning, med grå väggar, ljust trägolv, en hängande öppen spis, en spiselkrans i metall och en väggmonterad TV
Exempel på ett mellanstort modernt allrum med öppen planlösning, med grå väggar, ljust trägolv, en hängande öppen spis, en spiselkrans i metall och en väggmonterad TV
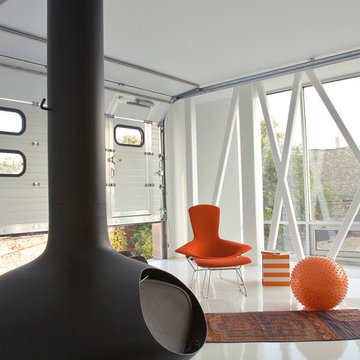
Photography: Matt Messner
Foto på ett mellanstort funkis allrum med öppen planlösning, med ett finrum, vita väggar, betonggolv och en hängande öppen spis
Foto på ett mellanstort funkis allrum med öppen planlösning, med ett finrum, vita väggar, betonggolv och en hängande öppen spis
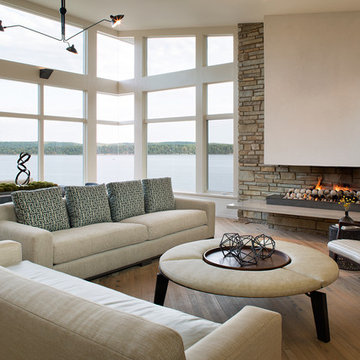
David Dietrich Photography
Inredning av ett modernt mellanstort allrum med öppen planlösning, med ett finrum, beige väggar, ljust trägolv, en hängande öppen spis, en spiselkrans i sten och brunt golv
Inredning av ett modernt mellanstort allrum med öppen planlösning, med ett finrum, beige väggar, ljust trägolv, en hängande öppen spis, en spiselkrans i sten och brunt golv
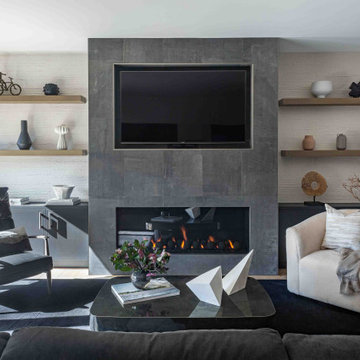
Exempel på ett modernt allrum med öppen planlösning, med vita väggar, ljust trägolv, en hängande öppen spis, en spiselkrans i trä och en inbyggd mediavägg
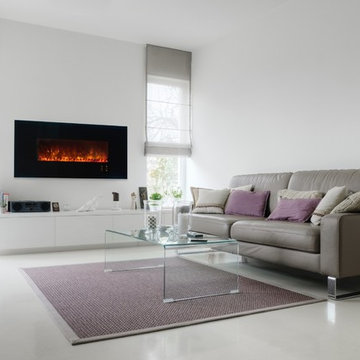
Nowadays, more and more people are cutting off their cable and opt to not own a TV at all. Wether you are a part of this trend or just want your living room to be more classy, wall mounted electric fireplace can be a good TV replacement in your living room. It creates a beautiful focal point and welcoming ambiance.
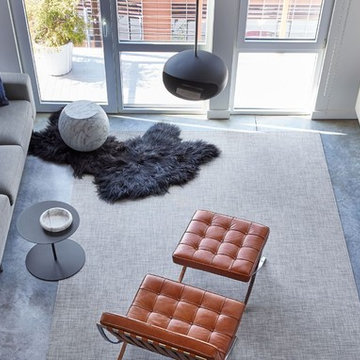
Idéer för små funkis loftrum, med vita väggar, betonggolv, en hängande öppen spis och en väggmonterad TV
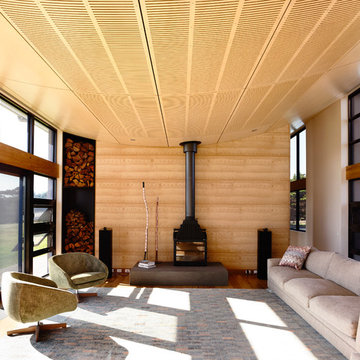
Inspiration för ett stort funkis allrum med öppen planlösning, med en hängande öppen spis
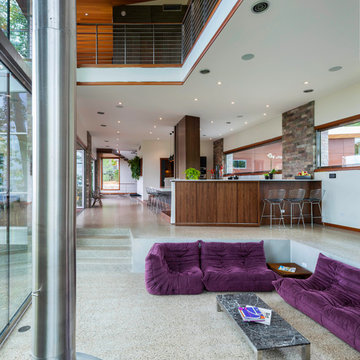
Dietrich Floeter Photography
Idéer för att renovera ett funkis allrum med öppen planlösning, med vita väggar och en hängande öppen spis
Idéer för att renovera ett funkis allrum med öppen planlösning, med vita väggar och en hängande öppen spis
2 700 foton på modernt vardagsrum, med en hängande öppen spis
5