56 294 foton på modernt vardagsrum
Sortera efter:
Budget
Sortera efter:Populärt i dag
161 - 180 av 56 294 foton
Artikel 1 av 3

A glass timber door was fitted at the entrance to the balcony and garden, allowing natural light to flood the space. The traditional sash windows were overhauled and panes replaced, giving them new life and helping to draft-proof for years to come.
We opened up the fireplace that had previously been plastered over, creating a lovely little opening which we neatened off in a simple, clean design, slightly curved at the top with no trim. The opening was not to be used as an active fireplace, so the hearth was neatly tiled using reclaimed tiles sourced for the bathroom, and indoor plants were styled in the space. The alcove space between the fireplace was utilised as storage space, displaying loved ornaments, books and treasures. Dulux's Brilliant White paint was used to coat the walls and ceiling, being a lovely fresh backdrop for the various furnishings, wall art and plants to be styled in the living area.
The grey finish ply kitchen worktop is simply stunning to look out from, with indoor plants, carefully sourced light fittings and decorations styled with love in the open living space. Dulux's Brilliant White paint was used to coat the walls and ceiling, being a lovely fresh backdrop for the various furnishings, wall art and plants to be styled in the living area. Discover more at: https://absoluteprojectmanagement.com/portfolio/pete-miky-hackney/

. The timber screening on the kitchen ceiling, wrapping down to form a bookshelf, serves to create a continuous flow and establish an ambience of natural warmth through the open kitchen,dining and living space out to the timber entertaining deck oudoors.
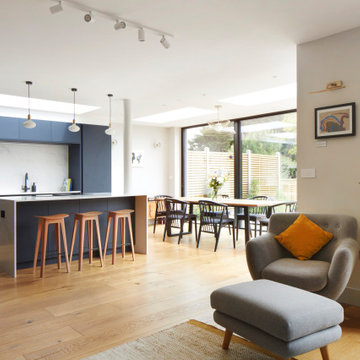
View from the open plan family space across to the kitchen and dining zones. The family living space features a children's art gallery wall.
Modern inredning av ett stort allrum med öppen planlösning, med grå väggar och mellanmörkt trägolv
Modern inredning av ett stort allrum med öppen planlösning, med grå väggar och mellanmörkt trägolv

Idéer för små funkis vardagsrum, med beige väggar, klinkergolv i porslin, en bred öppen spis, en spiselkrans i trä, en väggmonterad TV och vitt golv
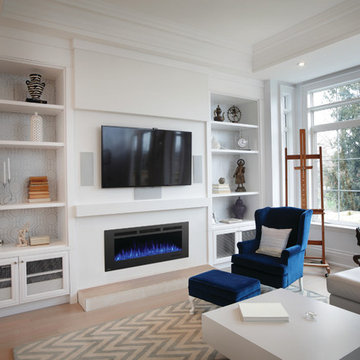
Instantly update any room in your home with the Napoleon Allure™ Phantom 50 Electric Fireplace. No gas fitter necessary, just hang it like a work of art, plug it in, and enjoy. It will warm spaces of 400 sq. ft. with 5,000 BTU’s. Relish a view unhampered by reflections or glare thanks to the matte surround and mesh front. Master the flame color and height with the included remote. Orange or blue, and even a lovely combination of both to set the mood perfectly. This 5” deep unit won’t intrude into your space, but transforms it, adding the luxury of a fireplace anywhere. The Allure™ Phantom 50 Electric Fireplace can also be fully recessed for an even more low profile look.

Living area separated by staircase to the kitchen and dining beyond. Staircase with cable wire handrail with joinery and built in storage under stair treads. Hidden door to bathroom under stair.
Image by: Jack Lovel Photography
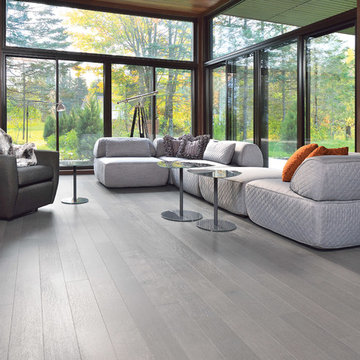
Inspiration för stora moderna separata vardagsrum, med ett finrum, vita väggar, grått golv och ljust trägolv
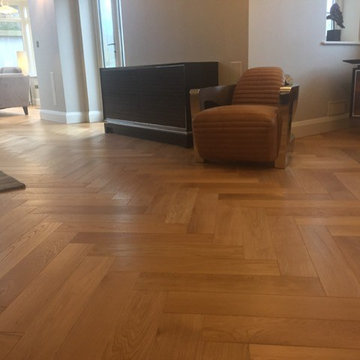
For this house renovation in Sussex the owners wanted to create a simple timeless and elegant interior.
With a palette of muted tones and the utilisation of a small number of key furniture pieces the interior is luxurious yet understated.
The use of wider herringbone brings an up-to-date version of a classic floor.
Prime oak engineered herringbone block in larger format was used throughout the open living space. The blocks were installed and finished in situ.
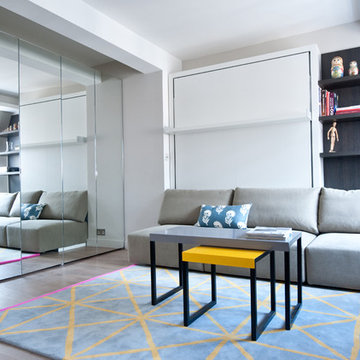
Idéer för små funkis allrum med öppen planlösning, med grå väggar, ljust trägolv och en väggmonterad TV

Exempel på ett mellanstort modernt allrum med öppen planlösning, med en hemmabar, beige väggar, betonggolv, en standard öppen spis, en spiselkrans i gips och en inbyggd mediavägg

Kühnapfel Fotografie
Inspiration för ett stort funkis allrum med öppen planlösning, med mellanmörkt trägolv, en dubbelsidig öppen spis, ett finrum, vita väggar, en väggmonterad TV, en spiselkrans i gips och beiget golv
Inspiration för ett stort funkis allrum med öppen planlösning, med mellanmörkt trägolv, en dubbelsidig öppen spis, ett finrum, vita väggar, en väggmonterad TV, en spiselkrans i gips och beiget golv
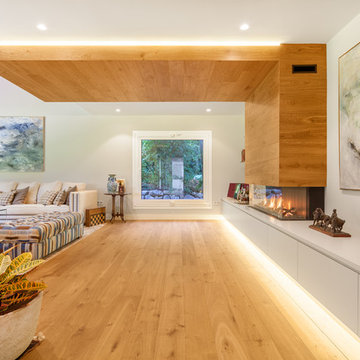
Inredning av ett modernt stort allrum med öppen planlösning, med vita väggar, en bred öppen spis, en spiselkrans i trä, ett finrum och ljust trägolv

Photo by: Andrew Pogue Photography
Foto på ett mellanstort funkis separat vardagsrum, med vita väggar, ljust trägolv, en standard öppen spis, en spiselkrans i betong, en väggmonterad TV och beiget golv
Foto på ett mellanstort funkis separat vardagsrum, med vita väggar, ljust trägolv, en standard öppen spis, en spiselkrans i betong, en väggmonterad TV och beiget golv

Particle board flooring was sanded and seals for a unique floor treatment in this loft area. This home was built by Meadowlark Design + Build in Ann Arbor, Michigan.

Living room fireplace wall with bookshelves on either side.
Photographed by Eric Rorer
Bild på ett mellanstort funkis allrum med öppen planlösning, med en standard öppen spis, en spiselkrans i gips, vita väggar och ljust trägolv
Bild på ett mellanstort funkis allrum med öppen planlösning, med en standard öppen spis, en spiselkrans i gips, vita väggar och ljust trägolv

Window seat with storage
Inspiration för mellanstora moderna allrum med öppen planlösning, med gröna väggar och heltäckningsmatta
Inspiration för mellanstora moderna allrum med öppen planlösning, med gröna väggar och heltäckningsmatta

Detail view of the balcony opening looking across the double-height space to the rear terrace.
Inredning av ett modernt mellanstort allrum med öppen planlösning, med vita väggar, kalkstensgolv och grått golv
Inredning av ett modernt mellanstort allrum med öppen planlösning, med vita väggar, kalkstensgolv och grått golv

Modern Living Room
Foto på ett mellanstort funkis allrum med öppen planlösning, med ett finrum, vita väggar, ljust trägolv, en spiselkrans i trä, en väggmonterad TV och beiget golv
Foto på ett mellanstort funkis allrum med öppen planlösning, med ett finrum, vita väggar, ljust trägolv, en spiselkrans i trä, en väggmonterad TV och beiget golv

This new build living room lacked storage and comfort with a large corner sofa dominating the space. The owners were keen to use the space for music practice as well as watching TV and asked us to plan room for a piano in the layout as well as create a stylish storage solution.
We created a large library wall that spans from wall to wall with added LEDs to create some ambience. We replaced the sofa with a soft linen feel fabric and fitted a large chandelier to create a focal point.

Foto på ett stort funkis vardagsrum, med ett bibliotek, mellanmörkt trägolv, en öppen vedspis och vita väggar
56 294 foton på modernt vardagsrum
9