1 057 foton på modernt vardagsrum
Sortera efter:
Budget
Sortera efter:Populärt i dag
141 - 160 av 1 057 foton
Artikel 1 av 3
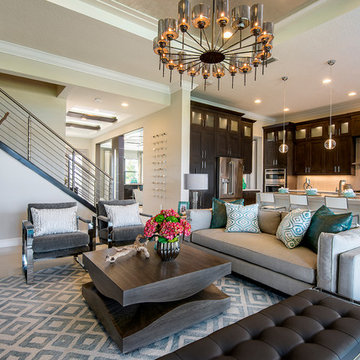
The kitchen living room open concept is in high demand when it comes to space planning and very accommodating for large families. We love the sophisticated yet comfortable vibes this space projects.
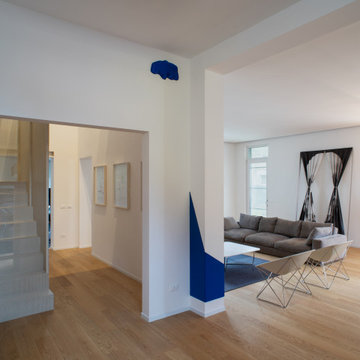
Idéer för att renovera ett stort funkis allrum med öppen planlösning, med vita väggar, ljust trägolv, en väggmonterad TV och beiget golv
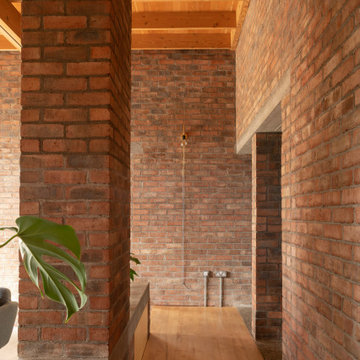
Modern inredning av ett stort allrum med öppen planlösning, med ett finrum, betonggolv, en öppen vedspis, en spiselkrans i tegelsten, en inbyggd mediavägg och grått golv
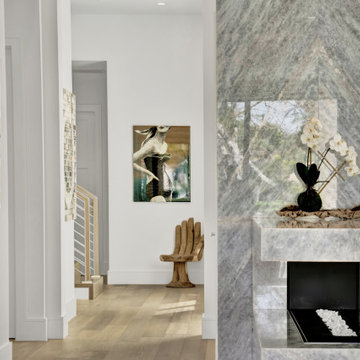
Gorgeous open plan living area, ideal for large gatherings or just snuggling up and reading a book. The fireplace has a countertop that doubles up as a counter surface for horderves
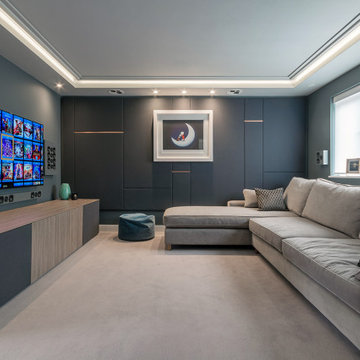
Inspiration för mellanstora moderna separata vardagsrum, med grå väggar, heltäckningsmatta, en väggmonterad TV och grått golv
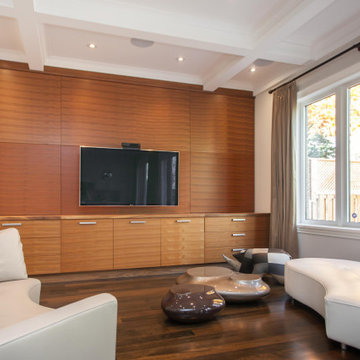
Inspiration för ett stort funkis allrum med öppen planlösning, med bruna väggar, mellanmörkt trägolv, en inbyggd mediavägg och brunt golv
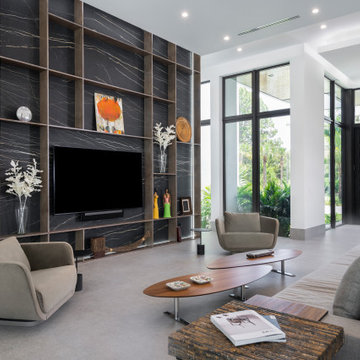
BUILD recently completed this five bedroom, six bath, four-car garage, two-story home designed by Stofft Cooney Architects. The floor to ceiling windows provide a wealth of natural light in to the home. Amazing details in the bathrooms, exceptional wall details, cozy little courtyard, and an open bar top in the kitchen provide a unique experience in this modern style home.
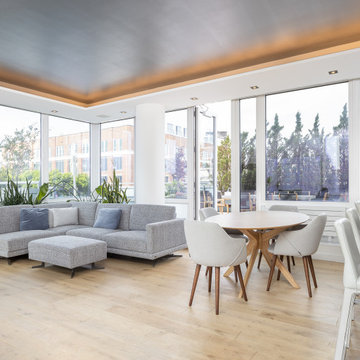
Modern apartment design with hidden uplight emphasizes throughout the apartment with unique built-ins along the way.
Idéer för mellanstora funkis allrum med öppen planlösning, med ljust trägolv och beiget golv
Idéer för mellanstora funkis allrum med öppen planlösning, med ljust trägolv och beiget golv
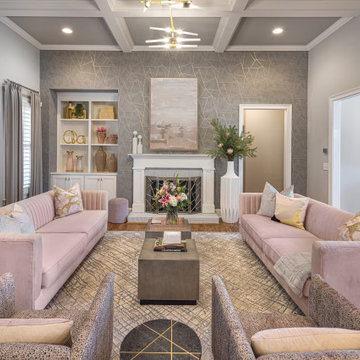
Inspiration för ett mellanstort funkis allrum med öppen planlösning, med grå väggar, mellanmörkt trägolv, en standard öppen spis, en spiselkrans i trä och brunt golv
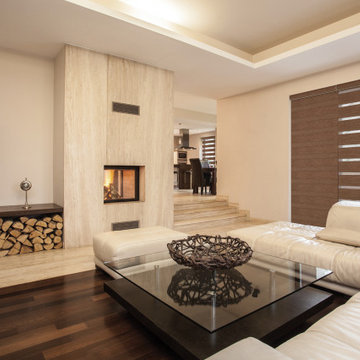
Neolux Dual Shades is a contemporary, trendy window covering solution that has grown fast during recent years, not only in European and Latin American countries, but also in the United States. Neolux Dual Shades window covering solution has grown fast during recent years. Sporting a numerous variety of decorative fabrics that will make your home look out of the ordinary.
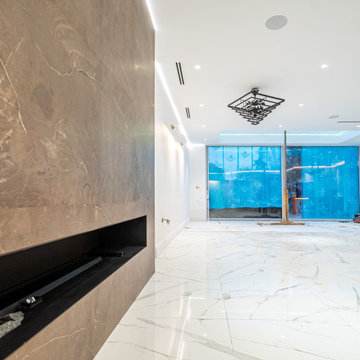
Fire Place Unit Living Room In progress
Inredning av ett modernt mellanstort allrum med öppen planlösning, med en hemmabar, bruna väggar, marmorgolv, en spiselkrans i sten, en dold TV och vitt golv
Inredning av ett modernt mellanstort allrum med öppen planlösning, med en hemmabar, bruna väggar, marmorgolv, en spiselkrans i sten, en dold TV och vitt golv
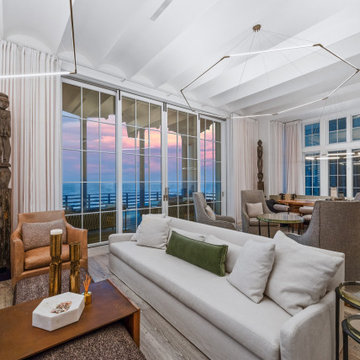
Gulf-Front Grandeur
Private Residence / Alys Beach, Florida
Architect: Khoury & Vogt Architects
Builder: Hufham Farris Construction
---
This one-of-a-kind Gulf-front residence in the New Urbanism community of Alys Beach, Florida, is truly a stunning piece of architecture matched only by its views. E. F. San Juan worked with the Alys Beach Town Planners at Khoury & Vogt Architects and the building team at Hufham Farris Construction on this challenging and fulfilling project.
We supplied character white oak interior boxed beams and stair parts. We also furnished all of the interior trim and paneling. The exterior products we created include ipe shutters, gates, fascia and soffit, handrails, and newels (balcony), ceilings, and wall paneling, as well as custom columns and arched cased openings on the balconies. In addition, we worked with our trusted partners at Loewen to provide windows and Loewen LiftSlide doors.
Challenges:
This was the homeowners’ third residence in the area for which we supplied products, and it was indeed a unique challenge. The client wanted as much of the exterior as possible to be weathered wood. This included the shutters, gates, fascia, soffit, handrails, balcony newels, massive columns, and arched openings mentioned above. The home’s Gulf-front location makes rot and weather damage genuine threats. Knowing that this home was to be built to last through the ages, we needed to select a wood species that was up for the task. It needed to not only look beautiful but also stand up to those elements over time.
Solution:
The E. F. San Juan team and the talented architects at KVA settled upon ipe (pronounced “eepay”) for this project. It is one of the only woods that will sink when placed in water (you would not want to make a boat out of ipe!). This species is also commonly known as ironwood because it is so dense, making it virtually rot-resistant, and therefore an excellent choice for the substantial pieces of millwork needed for this project.
However, ipe comes with its own challenges; its weight and density make it difficult to put through machines and glue. These factors also come into play for hinging when using ipe for a gate or door, which we did here. We used innovative joining methods to ensure that the gates and shutters had secondary and tertiary means of support with regard to the joinery. We believe the results speak for themselves!
---
Photography by Layne Lillie, courtesy of Khoury & Vogt Architects
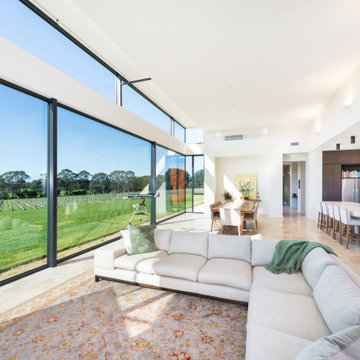
living / dining area with views to vineyard
Bild på ett stort funkis allrum med öppen planlösning, med vita väggar och klinkergolv i keramik
Bild på ett stort funkis allrum med öppen planlösning, med vita väggar och klinkergolv i keramik
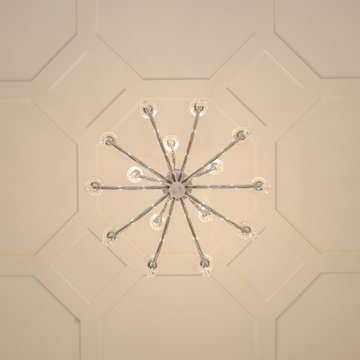
This modern mansion has a grand entrance indeed. To the right is a glorious 3 story stairway with custom iron and glass stair rail. The dining room has dramatic black and gold metallic accents. To the left is a home office, entrance to main level master suite and living area with SW0077 Classic French Gray fireplace wall highlighted with golden glitter hand applied by an artist. Light golden crema marfil stone tile floors, columns and fireplace surround add warmth. The chandelier is surrounded by intricate ceiling details. Just around the corner from the elevator we find the kitchen with large island, eating area and sun room. The SW 7012 Creamy walls and SW 7008 Alabaster trim and ceilings calm the beautiful home.
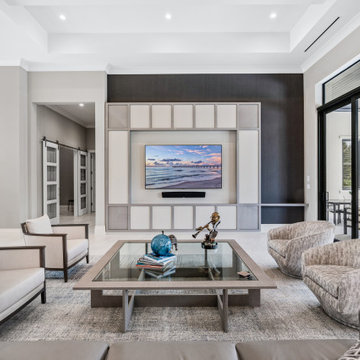
Exempel på ett stort modernt allrum med öppen planlösning, med grå väggar, klinkergolv i porslin, en fristående TV och vitt golv
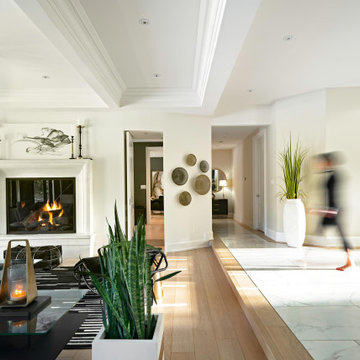
Foyer to the open living space.
Bild på ett stort funkis allrum med öppen planlösning, med ett finrum, grå väggar, klinkergolv i porslin, en standard öppen spis, en spiselkrans i sten och beiget golv
Bild på ett stort funkis allrum med öppen planlösning, med ett finrum, grå väggar, klinkergolv i porslin, en standard öppen spis, en spiselkrans i sten och beiget golv
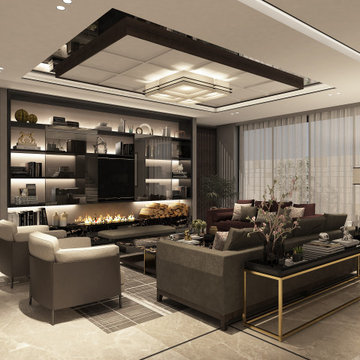
Family living room
Exempel på ett stort modernt allrum med öppen planlösning, med marmorgolv, en inbyggd mediavägg, beiget golv, ett finrum, grå väggar, en standard öppen spis och en spiselkrans i sten
Exempel på ett stort modernt allrum med öppen planlösning, med marmorgolv, en inbyggd mediavägg, beiget golv, ett finrum, grå väggar, en standard öppen spis och en spiselkrans i sten
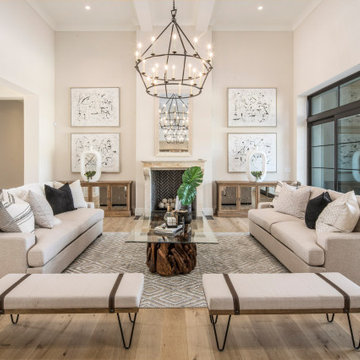
Idéer för ett stort modernt allrum med öppen planlösning, med vita väggar, ljust trägolv, en standard öppen spis och en spiselkrans i betong
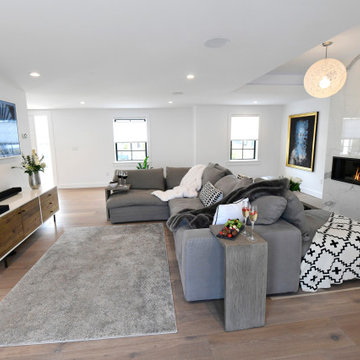
Super modern living-room design with gas fireplace, marble mental, very spacious design and integration of areas.
Foto på ett stort funkis allrum med öppen planlösning, med vita väggar, ljust trägolv, en standard öppen spis och en spiselkrans i sten
Foto på ett stort funkis allrum med öppen planlösning, med vita väggar, ljust trägolv, en standard öppen spis och en spiselkrans i sten
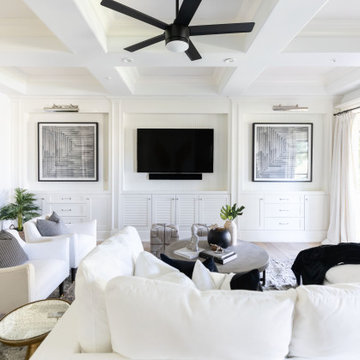
LIVING ROOM DEN AREA HAS BEAUTIFUL BUILT INS. REST AND RELAX IN A QUIET AREA ON A PLUSH SOFA.
Foto på ett funkis vardagsrum, med en väggmonterad TV
Foto på ett funkis vardagsrum, med en väggmonterad TV
1 057 foton på modernt vardagsrum
8