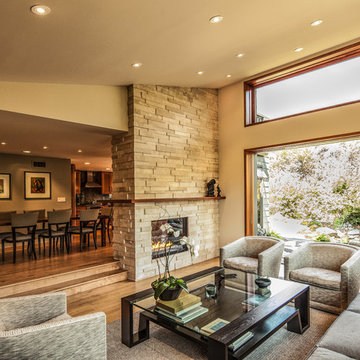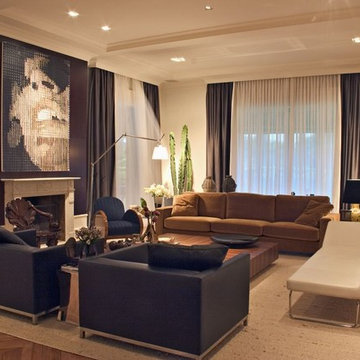2 289 foton på modernt vardagsrum
Sortera efter:
Budget
Sortera efter:Populärt i dag
161 - 180 av 2 289 foton
Artikel 1 av 3
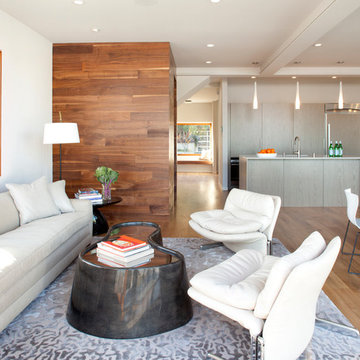
Paul Dyer Photography:
Situated on a San Francisco hilltop, this 100 year old bungalow received a complete renovation by McElroy Architecture. Opening up to the panoramic views are expansive sliding doors on each level. Quantum’s Lift & Slide doors are equipped with stainless steel carriage systems in aluminum dark bronze, euro black weather-stripping, bronze anodized sill track and head guide finish, and oil rubbed bronze levers and flush pulls. Our Hinged doors were installed with full mortise butt hinges finished in dark oil rubbed bronze, and sills featuring 6” legs beyond side jambs.
The Signature Series push-out sash windows feature handle and strike hardware in oil rubbed bronze finish, bronze weather-stripping and four bar stainless steel friction hinges. The French casement windows have flush bolts mounted to floating astragal in a dark oil rubbed bronze finish. The home also incorporates Euro Series fixed panels coupled with a special angled Signature Series transom. Furthermore, we find throughout the project, obscure glazing specified as acid-etched satin translucent. The project’s windows and doors are made of Douglas Fir, with Sapele door sills, interior rectangular sticking and exterior beveled glazing stops.
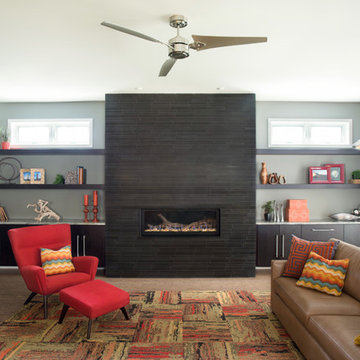
Designer: Kristin Petro; Photography: kellyallison photography
Bild på ett funkis vardagsrum, med en bred öppen spis och grå väggar
Bild på ett funkis vardagsrum, med en bred öppen spis och grå väggar
Hitta den rätta lokala yrkespersonen för ditt projekt
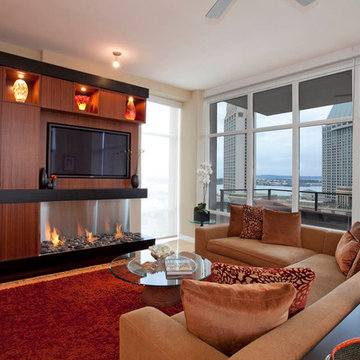
This sleek custom built-in features illuminated display niches, a plasma screen, media components, and an ethonol-burning EcoSmart fireplace. Elegant woodwork combines sapele natural with an espresso stain accent.
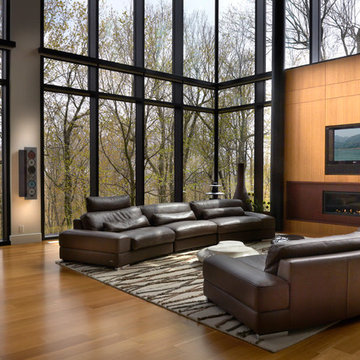
In this spectacular living room, we integrated and installed a high end Bang & Olufsen stereo system. And yes, the Beolab 5 speakers sound is fantastic in that room!
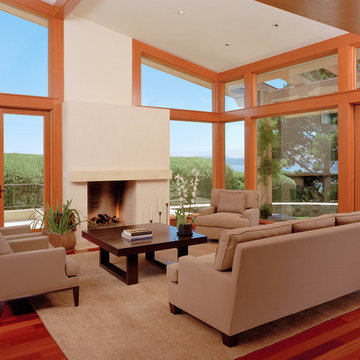
Living Room with hand-troweled plaster fireplace, hardwood floors, and world-class views of San Francisco Bay!
Mark Schwartz Photography
Idéer för att renovera ett stort funkis allrum med öppen planlösning, med en standard öppen spis, beige väggar, mellanmörkt trägolv och en spiselkrans i gips
Idéer för att renovera ett stort funkis allrum med öppen planlösning, med en standard öppen spis, beige väggar, mellanmörkt trägolv och en spiselkrans i gips
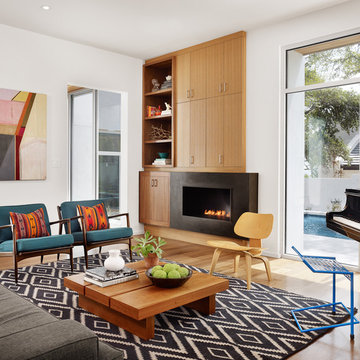
Casey Dunn- Dunn Photography
Inspiration för ett funkis vardagsrum, med ett musikrum och en bred öppen spis
Inspiration för ett funkis vardagsrum, med ett musikrum och en bred öppen spis
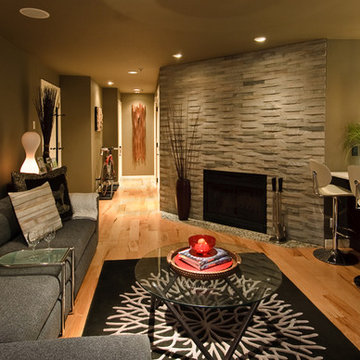
Contemporary Living/Kitchen space
Idéer för ett modernt vardagsrum, med en öppen hörnspis
Idéer för ett modernt vardagsrum, med en öppen hörnspis
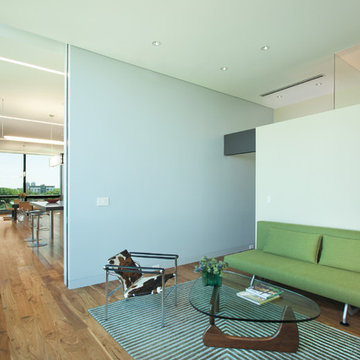
This sixth floor penthouse overlooks the city lakes, the Uptown retail district and the city skyline beyond. Designed for a young professional, the space is shaped by distinguishing the private and public realms through sculptural spatial gestures. Upon entry, a curved wall of white marble dust plaster pulls one into the space and delineates the boundary of the private master suite. The master bedroom space is screened from the entry by a translucent glass wall layered with a perforated veil creating optical dynamics and movement. This functions to privatize the master suite, while still allowing light to filter through the space to the entry. Suspended cabinet elements of Australian Walnut float opposite the curved white wall and Walnut floors lead one into the living room and kitchen spaces.
A custom perforated stainless steel shroud surrounds a spiral stair that leads to a roof deck and garden space above, creating a daylit lantern within the center of the space. The concept for the stair began with the metaphor of water as a connection to the chain of city lakes. An image of water was abstracted into a series of pixels that were translated into a series of varying perforations, creating a dynamic pattern cut out of curved stainless steel panels. The result creates a sensory exciting path of movement and light, allowing the user to move up and down through dramatic shadow patterns that change with the position of the sun, transforming the light within the space.
The kitchen is composed of Cherry and translucent glass cabinets with stainless steel shelves and countertops creating a progressive, modern backdrop to the interior edge of the living space. The powder room draws light through translucent glass, nestled behind the kitchen. Lines of light within, and suspended from the ceiling extend through the space toward the glass perimeter, defining a graphic counterpoint to the natural light from the perimeter full height glass.
Within the master suite a freestanding Burlington stone bathroom mass creates solidity and privacy while separating the bedroom area from the bath and dressing spaces. The curved wall creates a walk-in dressing space as a fine boutique within the suite. The suspended screen acts as art within the master bedroom while filtering the light from the full height windows which open to the city beyond.
The guest suite and office is located behind the pale blue wall of the kitchen through a sliding translucent glass panel. Natural light reaches the interior spaces of the dressing room and bath over partial height walls and clerestory glass.
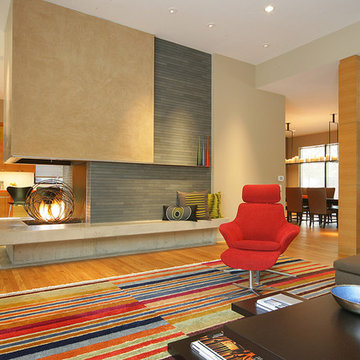
Photo Credit: Terri Glanger Photography
Inspiration för ett funkis vardagsrum, med en dubbelsidig öppen spis
Inspiration för ett funkis vardagsrum, med en dubbelsidig öppen spis
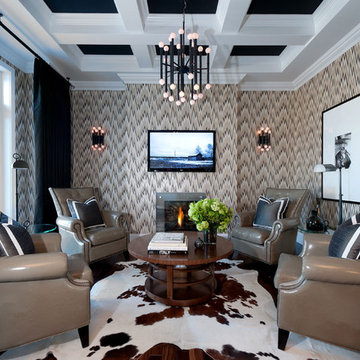
D&M Images
Idéer för mellanstora funkis separata vardagsrum, med beige väggar och en väggmonterad TV
Idéer för mellanstora funkis separata vardagsrum, med beige väggar och en väggmonterad TV
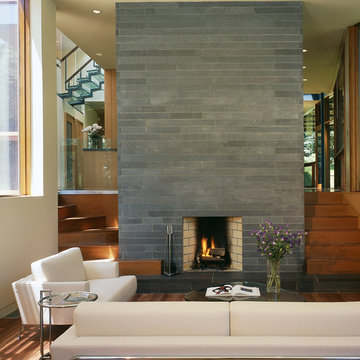
Foto på ett stort funkis allrum med öppen planlösning, med vita väggar, mellanmörkt trägolv och en spiselkrans i sten
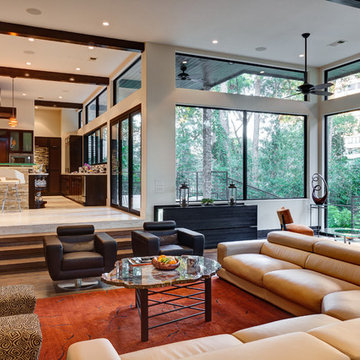
Featured on the 2011 Houston Modern Home Tour. The design was inspired by the home featured in the 1955 Alfred Hitchcock thriller, North by Northwest. It is a modern design with an overall "Frank Lloyd Wright" feel. Open spaces with high ceilings and large windows, the home backs up to the Hogg Bird Sanctuary and Bayou Bend. The pool is also custom designed to the slope of the property featuring two levels and three waterfalls.
Photography by Jerry B. Smith Photography

Level Three: We selected a suspension light (metal, glass and silver-leaf) as a key feature of the living room seating area to counter the bold fireplace. It lends drama (albeit, subtle) to the room with its abstract shapes. The silver planes become ephemeral when they reflect and refract the environment: high storefront windows overlooking big blue skies, roaming clouds and solid mountain vistas.
Photograph © Darren Edwards, San Diego
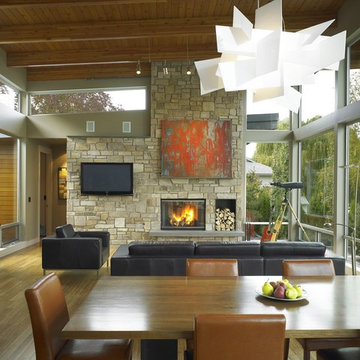
Photo: Patrick Barta
Idéer för att renovera ett funkis vardagsrum, med en spiselkrans i sten
Idéer för att renovera ett funkis vardagsrum, med en spiselkrans i sten
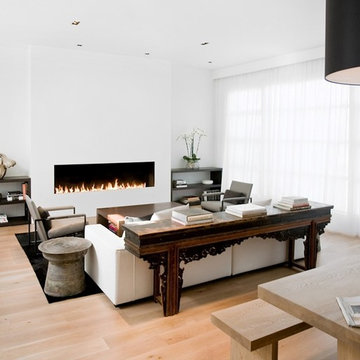
Ben Mayorga Photography
Inredning av ett modernt vardagsrum, med vita väggar och en bred öppen spis
Inredning av ett modernt vardagsrum, med vita väggar och en bred öppen spis
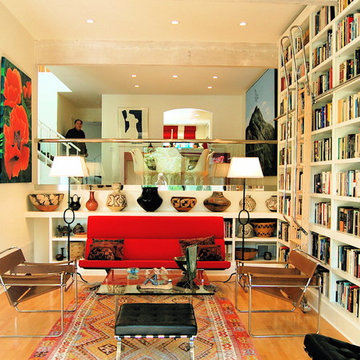
Photos by Galvin & Rode Design
Inredning av ett modernt mellanstort allrum med öppen planlösning, med ett bibliotek, ljust trägolv, vita väggar och en väggmonterad TV
Inredning av ett modernt mellanstort allrum med öppen planlösning, med ett bibliotek, ljust trägolv, vita väggar och en väggmonterad TV
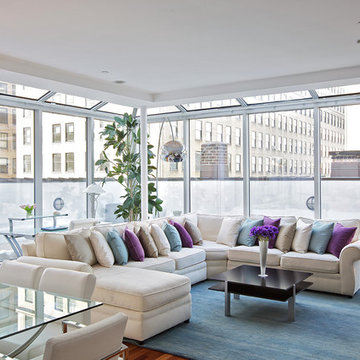
The sectional sofa takes center stage in this open living space. The designer created a comfortable, fun and eclectic seating area giving ample space to gather with friends and family.
A startling accent over arches the sofa. The silver arc lamp introduces another architectural dimension into the space, accentuating the grandeur of the space.
Concealed within the continuity of the dining room, the office space showcases an opaque glass desk and white leather office chair.
Photographer: Scott Morris
2 289 foton på modernt vardagsrum
9

