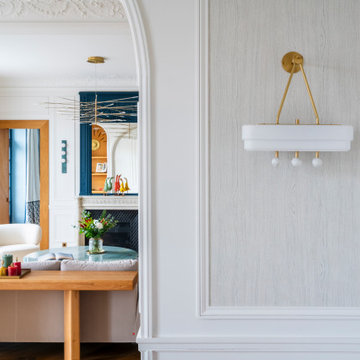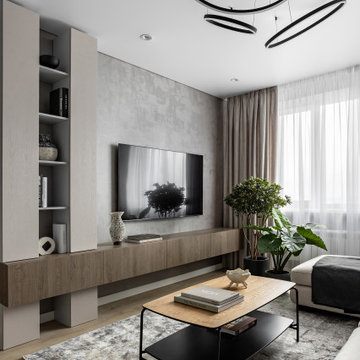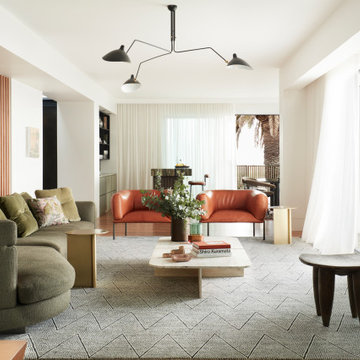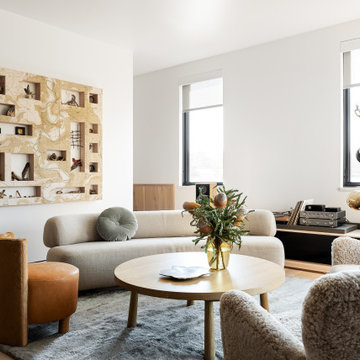152 452 foton på modernt vitt vardagsrum
Sortera efter:
Budget
Sortera efter:Populärt i dag
21 - 40 av 152 452 foton
Artikel 1 av 3

Using the same wood that we used on the kitchen island, we created a simple and modern entertainment area to bring the style of the kitchen into the new living space.

Foto på ett stort funkis separat vardagsrum, med ett finrum, beige väggar, marmorgolv och vitt golv

Idéer för stora funkis separata vardagsrum, med grå väggar, ljust trägolv, en standard öppen spis och en spiselkrans i sten
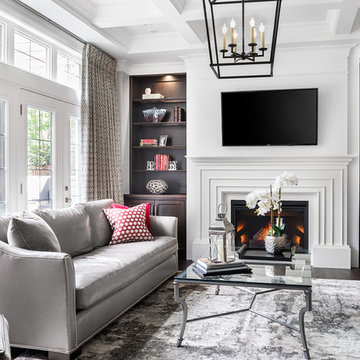
Photo Credit- Jackson Photography
Idéer för mellanstora funkis separata vardagsrum, med ett finrum, en standard öppen spis, en spiselkrans i gips, en väggmonterad TV, vita väggar och mörkt trägolv
Idéer för mellanstora funkis separata vardagsrum, med ett finrum, en standard öppen spis, en spiselkrans i gips, en väggmonterad TV, vita väggar och mörkt trägolv
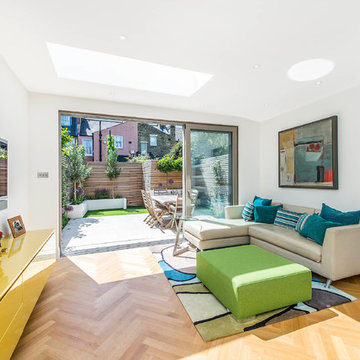
Inspiration för ett mellanstort funkis allrum med öppen planlösning, med vita väggar, ljust trägolv och en väggmonterad TV
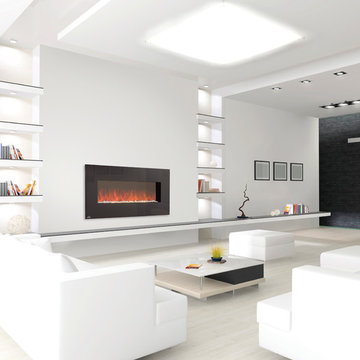
EFL48 Electric Fireplace - Wall mount
[Napoleon]
Foto på ett stort funkis allrum med öppen planlösning, med ett finrum, vita väggar, målat trägolv och en bred öppen spis
Foto på ett stort funkis allrum med öppen planlösning, med ett finrum, vita väggar, målat trägolv och en bred öppen spis
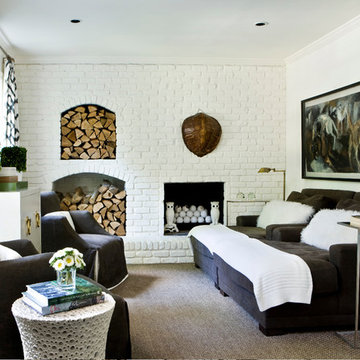
Photo by Erica George Dines
Interior design by Melanie Turner
http://melanieturnerinteriors.com/

Window seat with storage
Inspiration för mellanstora moderna allrum med öppen planlösning, med gröna väggar och heltäckningsmatta
Inspiration för mellanstora moderna allrum med öppen planlösning, med gröna väggar och heltäckningsmatta
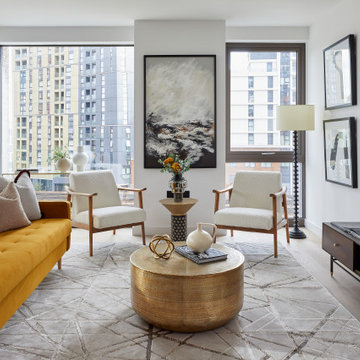
Inredning av ett modernt vardagsrum, med vita väggar, ljust trägolv, en väggmonterad TV och beiget golv

This image features the main reception room, designed to exude a sense of formal elegance while providing a comfortable and inviting atmosphere. The room’s interior design is a testament to the intent of the company to blend classic elements with contemporary style.
At the heart of the room is a traditional black marble fireplace, which anchors the space and adds a sense of grandeur. Flanking the fireplace are built-in shelving units painted in a soft grey, displaying a curated selection of decorative items and books that add a personal touch to the room. The shelves are also efficiently utilized with a discreetly integrated television, ensuring that functionality accompanies the room's aesthetics.
Above, a dramatic modern chandelier with cascading white elements draws the eye upward to the detailed crown molding, highlighting the room’s high ceilings and the architectural beauty of the space. Luxurious white sofas offer ample seating, their clean lines and plush cushions inviting guests to relax. Accent armchairs with a bold geometric pattern introduce a dynamic contrast to the room, while a marble coffee table centers the seating area with its organic shape and material.
The soft neutral color palette is enriched with textured throw pillows, and a large area rug in a light hue defines the seating area and adds a layer of warmth over the herringbone wood flooring. Draped curtains frame the window, softening the natural light that enhances the room’s airy feel.
This reception room reflects the company’s design philosophy of creating spaces that are timeless and refined, yet functional and welcoming, showcasing a commitment to craftsmanship, detail, and harmonious design.

Incorporating bold colors and patterns, this project beautifully reflects our clients' dynamic personalities. Clean lines, modern elements, and abundant natural light enhance the home, resulting in a harmonious fusion of design and personality.
The living room showcases a vibrant color palette, setting the stage for comfortable velvet seating. Thoughtfully curated decor pieces add personality while captivating artwork draws the eye. The modern fireplace not only offers warmth but also serves as a sleek focal point, infusing a touch of contemporary elegance into the space.
---
Project by Wiles Design Group. Their Cedar Rapids-based design studio serves the entire Midwest, including Iowa City, Dubuque, Davenport, and Waterloo, as well as North Missouri and St. Louis.
For more about Wiles Design Group, see here: https://wilesdesigngroup.com/
To learn more about this project, see here: https://wilesdesigngroup.com/cedar-rapids-modern-home-renovation
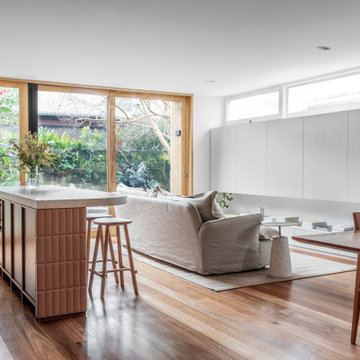
Foto på ett litet funkis allrum med öppen planlösning, med vita väggar, mellanmörkt trägolv, en inbyggd mediavägg och brunt golv

Интерьер задумывался как практичное и минималистичное пространство, поэтому здесь минимальное количество мебели и декора. Но отдельное место в интерьере занимает ударная установка, на которой играет заказчик, она задает творческую и немного гранжевую атмосферу и изначально ее внешний вид подтолкнул нас к выбранной стилистике.
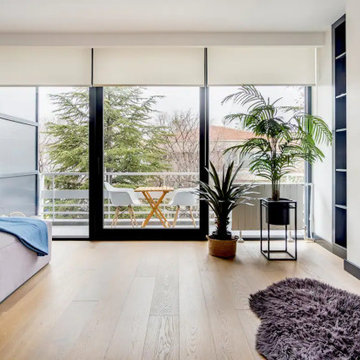
This living room is filled with natural light and features an L-shaped sofa that provides plenty of seating space. The modern style is enhanced by the staggered oak wood flooring and abstract wall art, which add a contemporary touch to the room. The large full-height sliding doors not only allow natural light to pour in, but also provide easy access to the balcony, seamlessly connecting the indoor and outdoor spaces.
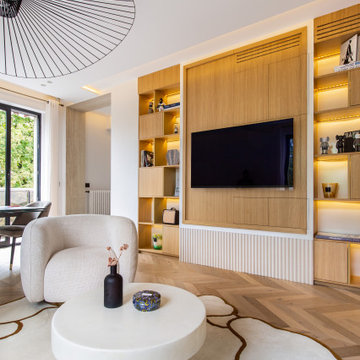
Bild på ett funkis allrum med öppen planlösning, med vita väggar, mellanmörkt trägolv och en väggmonterad TV

modern home designed by gracious home interiors and built by bridwell builders in charlotte nc, mint hill.
Idéer för ett modernt allrum med öppen planlösning, med vita väggar, laminatgolv, en standard öppen spis och brunt golv
Idéer för ett modernt allrum med öppen planlösning, med vita väggar, laminatgolv, en standard öppen spis och brunt golv
152 452 foton på modernt vitt vardagsrum
2
