145 foton på mycket stor blå veranda
Sortera efter:
Budget
Sortera efter:Populärt i dag
1 - 20 av 145 foton
Artikel 1 av 3
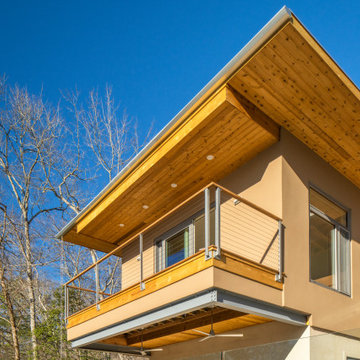
Multiple floating decks and porches reach out toward the river from the house. An immediate indoor outdoor connection is emphasized from every major room.
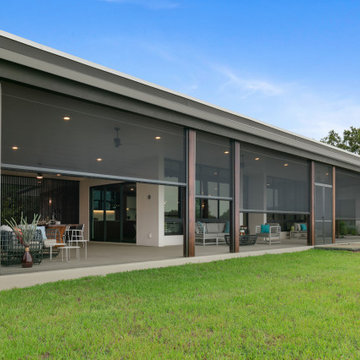
automated screens
Modern inredning av en mycket stor innätad veranda på baksidan av huset, med betongplatta och takförlängning
Modern inredning av en mycket stor innätad veranda på baksidan av huset, med betongplatta och takförlängning

Loggia with outdoor dining area and grill center. Oak Beams and tongue and groove ceiling with bluestone patio.
Winner of Best of Houzz 2015 Richmond Metro for Porch

Idéer för att renovera en mycket stor vintage innätad veranda på baksidan av huset, med kabelräcke
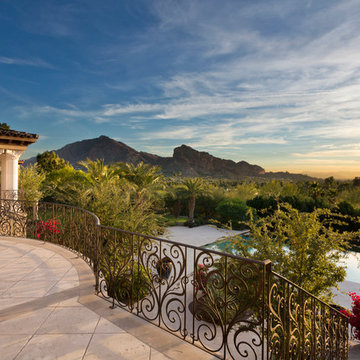
Inspiration för en mycket stor medelhavsstil veranda på baksidan av huset, med en öppen spis, kakelplattor och takförlängning
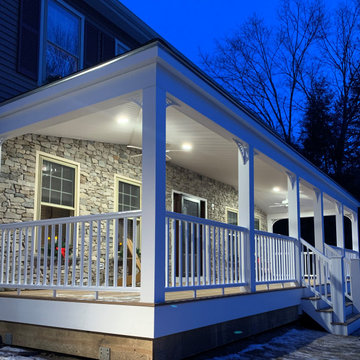
Amazing front porch transformations. We removed a small landing with a few steps and replaced it with and impressive porch that spans the entire front of the house with custom masonry work, a hip roof with bead board ceiling, included lighting, 2 fans, and railings.
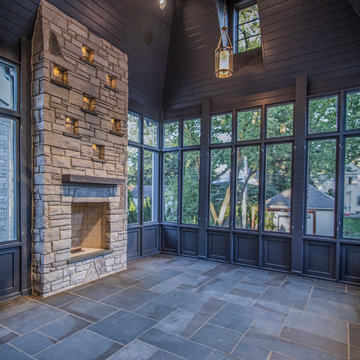
Screened Porch
Idéer för att renovera en mycket stor vintage innätad veranda på baksidan av huset, med takförlängning och naturstensplattor
Idéer för att renovera en mycket stor vintage innätad veranda på baksidan av huset, med takförlängning och naturstensplattor
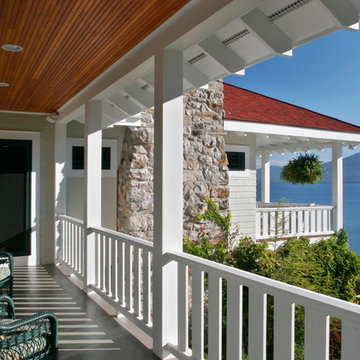
Scott Bergmann Photography
Bild på en mycket stor rustik veranda på baksidan av huset, med takförlängning
Bild på en mycket stor rustik veranda på baksidan av huset, med takförlängning
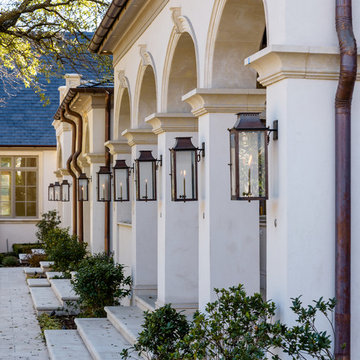
Inspiration för mycket stora klassiska verandor på baksidan av huset, med naturstensplattor och takförlängning
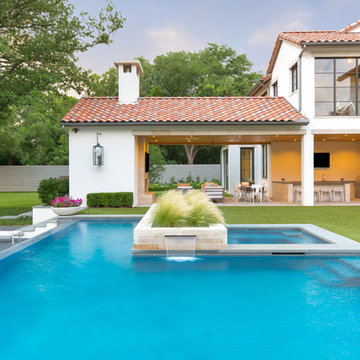
Idéer för en mycket stor medelhavsstil veranda på baksidan av huset, med utekök, naturstensplattor och takförlängning
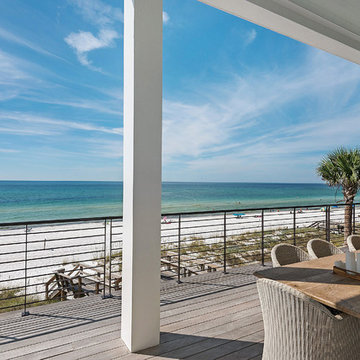
Emerald Coast Real Estate Photography
Idéer för mycket stora maritima verandor, med trädäck och takförlängning
Idéer för mycket stora maritima verandor, med trädäck och takförlängning
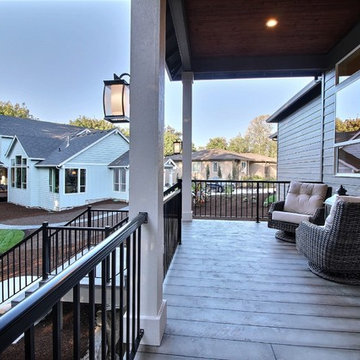
Paint by Sherwin Williams
Body Color - Anonymous - SW 7046
Accent Color - Urban Bronze - SW 7048
Trim Color - Worldly Gray - SW 7043
Front Door Stain - Northwood Cabinets - Custom Truffle Stain
Exterior Stone by Eldorado Stone
Stone Product Rustic Ledge in Clearwater
Outdoor Fireplace by Heat & Glo
Live Edge Mantel by Outside The Box Woodworking
Doors by Western Pacific Building Materials
Windows by Milgard Windows & Doors
Window Product Style Line® Series
Window Supplier Troyco - Window & Door
Lighting by Destination Lighting
Garage Doors by NW Door
Decorative Timber Accents by Arrow Timber
Timber Accent Products Classic Series
LAP Siding by James Hardie USA
Fiber Cement Shakes by Nichiha USA
Construction Supplies via PROBuild
Landscaping by GRO Outdoor Living
Customized & Built by Cascade West Development
Photography by ExposioHDR Portland
Original Plans by Alan Mascord Design Associates
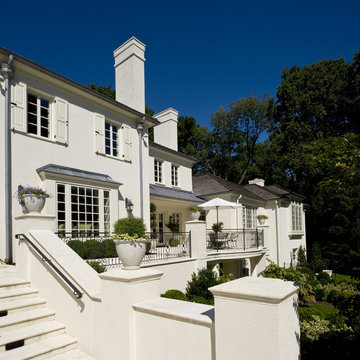
Angle Eye Photography
Inredning av en klassisk mycket stor veranda framför huset, med utekrukor
Inredning av en klassisk mycket stor veranda framför huset, med utekrukor

Inspiration för en mycket stor vintage innätad veranda på baksidan av huset, med trädäck, takförlängning och räcke i metall
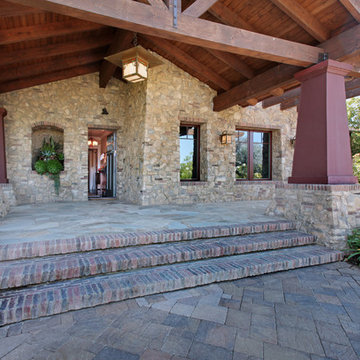
Jeri Koegel
Inspiration för en mycket stor amerikansk veranda framför huset, med naturstensplattor och takförlängning
Inspiration för en mycket stor amerikansk veranda framför huset, med naturstensplattor och takförlängning

The rear loggia looking towards bar and outdoor kitchen; prominently displayed are the aged wood beams, columns, and roof decking, integral color three-coat plaster wall finish, chicago common brick hardscape, and McDowell Mountain stone walls. The bar window is a single 12 foot wide by 5 foot high steel sash unit, which pivots up and out of the way, driven by a hand-turned reduction drive system. The generously scaled space has been designed with extra depth to allow large soft seating groups, to accommodate the owners penchant for entertaining family and friends.
Design Principal: Gene Kniaz, Spiral Architects; General Contractor: Eric Linthicum, Linthicum Custom Builders
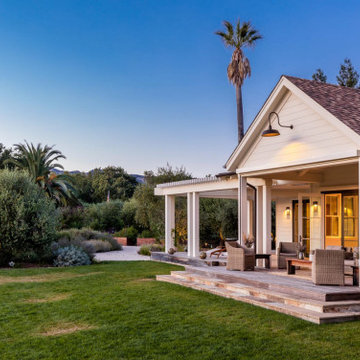
This quintessential Sonoma farmhouse is in a vineyard on a storied 4.5-acre property, with a stone barn that dates back to 1896. The site is less than a mile from the historic central plaza and remains a small working farm with orchards and an olive grove. The new residence is a modern reinterpretation of the farmhouse vernacular, open to its surroundings from all sides. Care was taken to site the house to capture both morning and afternoon light throughout the year and minimize disturbance to the established vineyard. In each room of this single-story home, French doors replace windows, which create breezeways through the house. An extensive wrap-around porch anchors the house to the land and frames views in all directions. Organic material choices further reinforce the connection between the home and its surroundings. A mix of wood clapboard and shingle, seamed metal roofing, and stone wall accents ensure the new structure harmonizes with the late 18th-century structures.
Collaborators:
General Contractor: Landers Curry Inc.
Landscape Design: The Land Collaborative
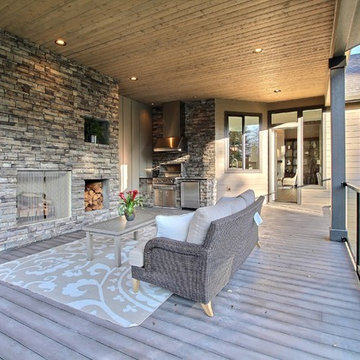
The Ascension - Super Ranch on Acreage in Ridgefield Washington by Cascade West Development Inc.
This plan is designed for people who value family togetherness, natural beauty, social gatherings and all of the little moments in-between.
We hope you enjoy this home. At Cascade West we strive to surpass the needs, wants and expectations of every client and create a home that unifies and compliments their lifestyle.
Cascade West Facebook: https://goo.gl/MCD2U1
Cascade West Website: https://goo.gl/XHm7Un
These photos, like many of ours, were taken by the good people of ExposioHDR - Portland, Or
Exposio Facebook: https://goo.gl/SpSvyo
Exposio Website: https://goo.gl/Cbm8Ya
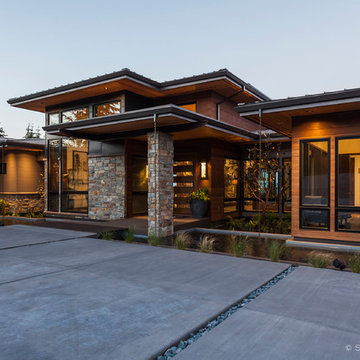
Stephen Tamiesie
Modern inredning av en mycket stor veranda framför huset, med en fontän, trädäck och takförlängning
Modern inredning av en mycket stor veranda framför huset, med en fontän, trädäck och takförlängning
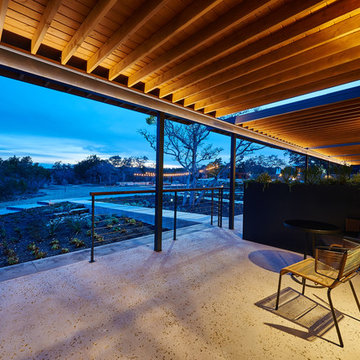
Nick Simonite
Foto på en mycket stor funkis veranda framför huset, med betongplatta och takförlängning
Foto på en mycket stor funkis veranda framför huset, med betongplatta och takförlängning
145 foton på mycket stor blå veranda
1