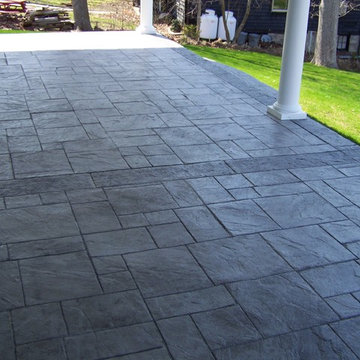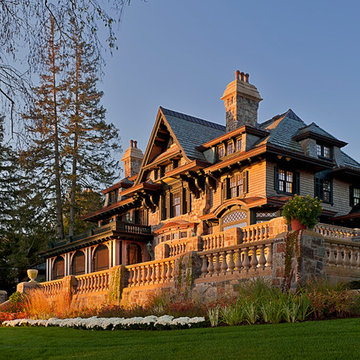145 foton på mycket stor blå veranda
Sortera efter:
Budget
Sortera efter:Populärt i dag
21 - 40 av 145 foton
Artikel 1 av 3
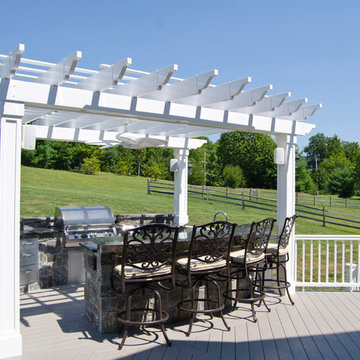
This custom deck and porch project was built using TimberTech XLM River Rock Decking and white radiance railing. The project features a one of a kind octagonal porch area along with a top of the line outdoor kitchen with a white pergola. This project also showcases ample stone work, lighting and is wired for sound through out.
Photography by: Keystone Custom Decks
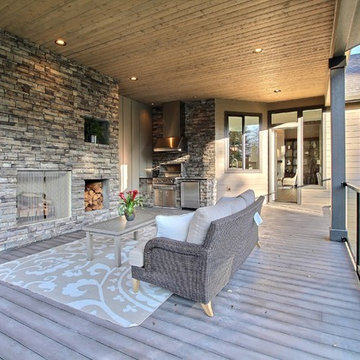
The Ascension - Super Ranch on Acreage in Ridgefield Washington by Cascade West Development Inc.
This plan is designed for people who value family togetherness, natural beauty, social gatherings and all of the little moments in-between.
We hope you enjoy this home. At Cascade West we strive to surpass the needs, wants and expectations of every client and create a home that unifies and compliments their lifestyle.
Cascade West Facebook: https://goo.gl/MCD2U1
Cascade West Website: https://goo.gl/XHm7Un
These photos, like many of ours, were taken by the good people of ExposioHDR - Portland, Or
Exposio Facebook: https://goo.gl/SpSvyo
Exposio Website: https://goo.gl/Cbm8Ya
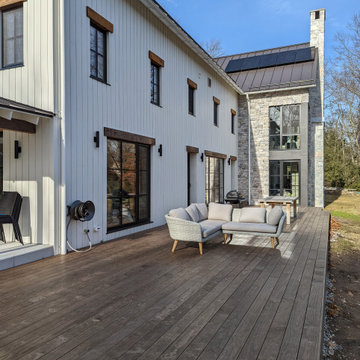
Klassisk inredning av en mycket stor veranda på baksidan av huset, med räcke i trä
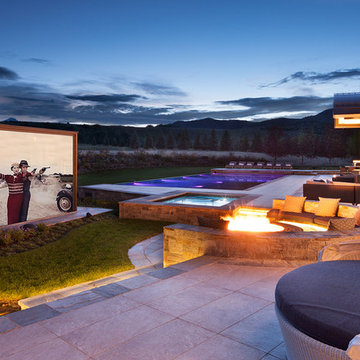
David O. Marlow Photography
Foto på en mycket stor rustik veranda på baksidan av huset, med en öppen spis
Foto på en mycket stor rustik veranda på baksidan av huset, med en öppen spis
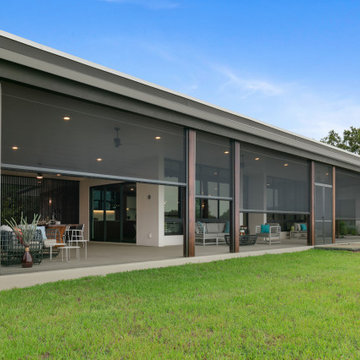
automated screens
Modern inredning av en mycket stor innätad veranda på baksidan av huset, med betongplatta och takförlängning
Modern inredning av en mycket stor innätad veranda på baksidan av huset, med betongplatta och takförlängning
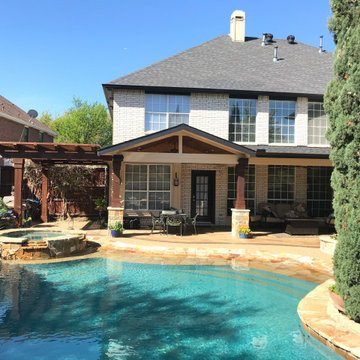
Archadeck of NE Dallas-Southlake added a new covered patio off the back of the home. The patio cover blends seamlessly with the existing home and into the existing pool surround with the always been there appeal Archadeck is so good at achieving. The covered patio also features a charming cedar pergola on one end, giving the homeowners a place for their grill, along with a revved-up aesthetic!
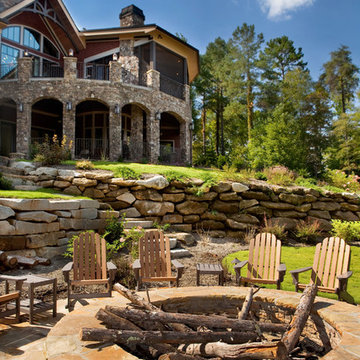
Robert Clark
Bild på en mycket stor vintage veranda på baksidan av huset, med en öppen spis och naturstensplattor
Bild på en mycket stor vintage veranda på baksidan av huset, med en öppen spis och naturstensplattor
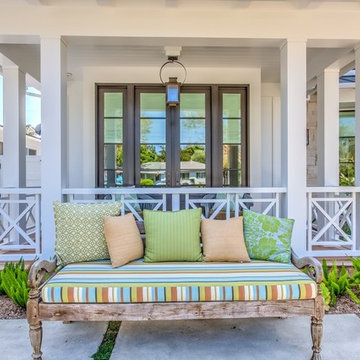
interior designer: Kathryn Smith
Idéer för mycket stora lantliga verandor framför huset, med stämplad betong och takförlängning
Idéer för mycket stora lantliga verandor framför huset, med stämplad betong och takförlängning
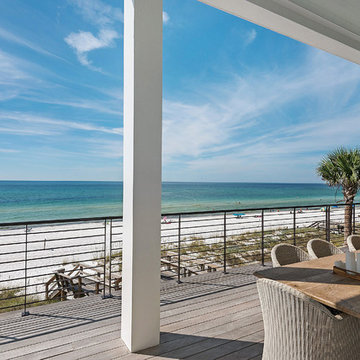
Emerald Coast Real Estate Photography
Idéer för mycket stora maritima verandor, med trädäck och takförlängning
Idéer för mycket stora maritima verandor, med trädäck och takförlängning
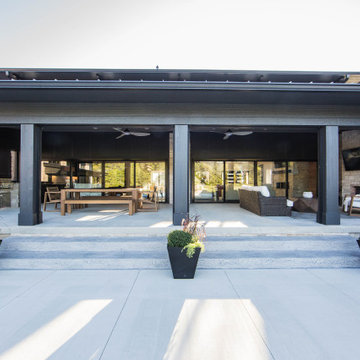
The large wall of sliding glass doors provide easy access to the home's back porch and views of the distant pond and woods.
Modern inredning av en mycket stor veranda på baksidan av huset, med en eldstad, betongplatta och takförlängning
Modern inredning av en mycket stor veranda på baksidan av huset, med en eldstad, betongplatta och takförlängning
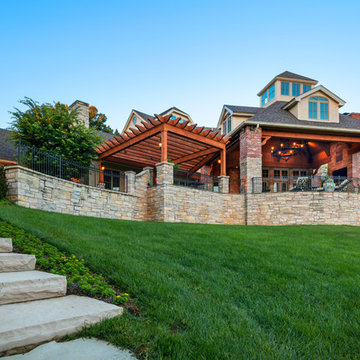
Pergola and Pavilion | Photo by Matt Marcinkowski
Foto på en mycket stor rustik veranda på baksidan av huset, med en öppen spis, kakelplattor och takförlängning
Foto på en mycket stor rustik veranda på baksidan av huset, med en öppen spis, kakelplattor och takförlängning
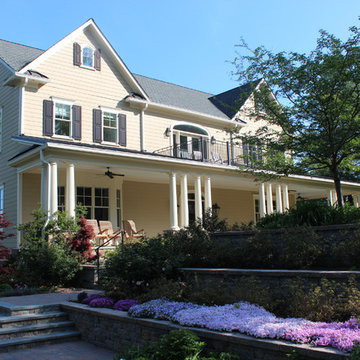
We worked our clients throughout the design and construction of this custom home overlooking the James River. The home has a three story elevator, a great room with expansive views of the river, and a landscaped front yard with a fountain, patio, pergola, and wrap around porch.
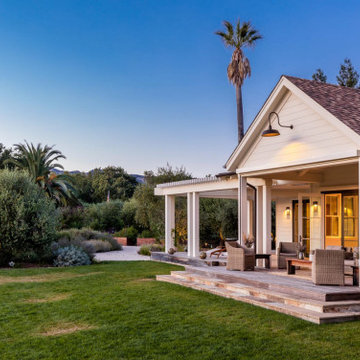
This quintessential Sonoma farmhouse is in a vineyard on a storied 4.5-acre property, with a stone barn that dates back to 1896. The site is less than a mile from the historic central plaza and remains a small working farm with orchards and an olive grove. The new residence is a modern reinterpretation of the farmhouse vernacular, open to its surroundings from all sides. Care was taken to site the house to capture both morning and afternoon light throughout the year and minimize disturbance to the established vineyard. In each room of this single-story home, French doors replace windows, which create breezeways through the house. An extensive wrap-around porch anchors the house to the land and frames views in all directions. Organic material choices further reinforce the connection between the home and its surroundings. A mix of wood clapboard and shingle, seamed metal roofing, and stone wall accents ensure the new structure harmonizes with the late 18th-century structures.
Collaborators:
General Contractor: Landers Curry Inc.
Landscape Design: The Land Collaborative
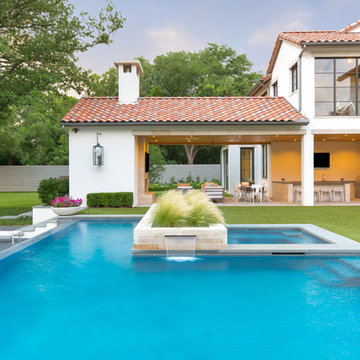
Idéer för en mycket stor medelhavsstil veranda på baksidan av huset, med utekök, naturstensplattor och takförlängning
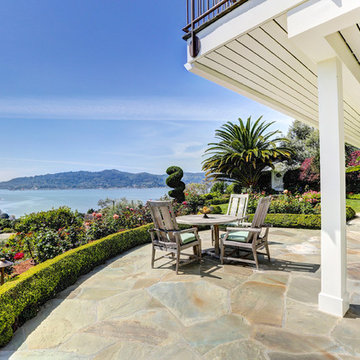
Idéer för mycket stora vintage verandor på baksidan av huset, med naturstensplattor och takförlängning
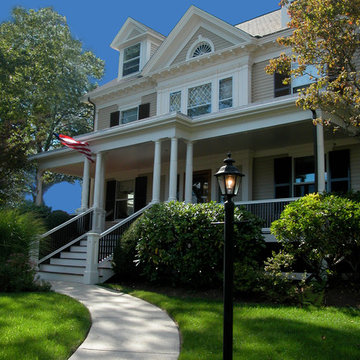
Complete historical renovation of front porch on this Victorian home built in 1882.
photo: Ruth Ristich
Idéer för mycket stora vintage verandor framför huset
Idéer för mycket stora vintage verandor framför huset
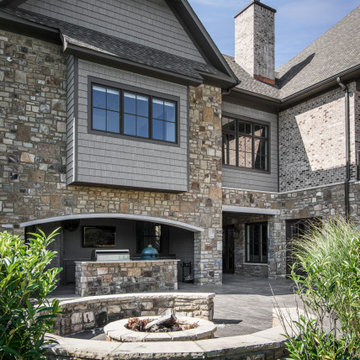
Architecture: Noble Johnson Architects
Interior Design: Rachel Hughes - Ye Peddler
Photography: Studiobuell | Garett Buell
Bild på en mycket stor vintage veranda framför huset, med en öppen spis och naturstensplattor
Bild på en mycket stor vintage veranda framför huset, med en öppen spis och naturstensplattor
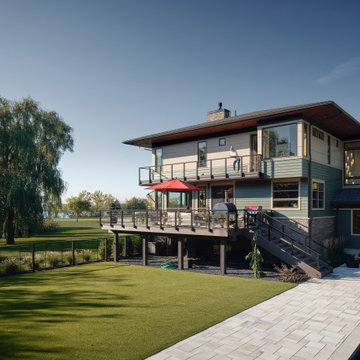
Exempel på en mycket stor modern veranda på baksidan av huset, med trädäck och kabelräcke
145 foton på mycket stor blå veranda
2
