993 foton på mycket stor entré, med mörk trädörr
Sortera efter:
Budget
Sortera efter:Populärt i dag
161 - 180 av 993 foton
Artikel 1 av 3
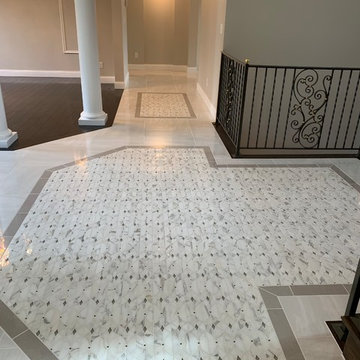
Klassisk inredning av en mycket stor foajé, med grå väggar, klinkergolv i porslin, en dubbeldörr, mörk trädörr och vitt golv
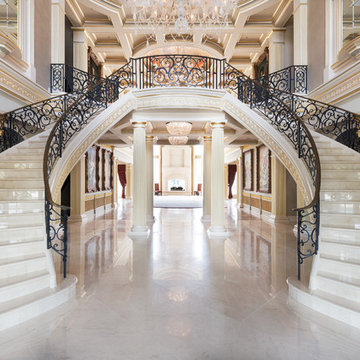
Tommy Daspit Photographer tommydaspit.com
Exempel på en mycket stor klassisk foajé, med beige väggar, marmorgolv, en dubbeldörr och mörk trädörr
Exempel på en mycket stor klassisk foajé, med beige väggar, marmorgolv, en dubbeldörr och mörk trädörr
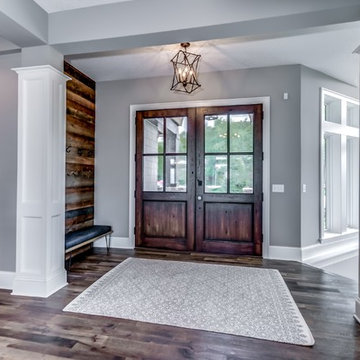
Executive Style Rambler With Private Water Views. Upscale, luxurious living awaits you in this custom built Norton Home. Set on a large rural lot with a beautiful lake view this is truly a private oasis.
Designed for both comfort and luxury, a spacious great room and kitchen area featuring double islands provide plenty of space for day to day living as well as entertaining.
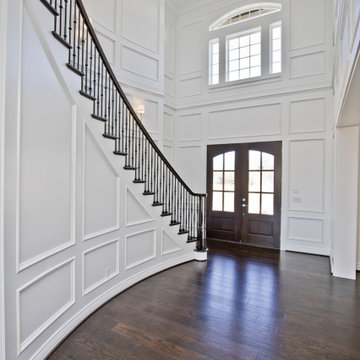
Idéer för en mycket stor klassisk ingång och ytterdörr, med vita väggar, mörkt trägolv, en dubbeldörr, mörk trädörr och brunt golv
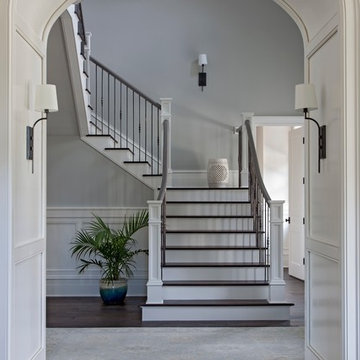
Julia Lynn
Bild på en mycket stor vintage foajé, med grå väggar, mörkt trägolv, en dubbeldörr och mörk trädörr
Bild på en mycket stor vintage foajé, med grå väggar, mörkt trägolv, en dubbeldörr och mörk trädörr
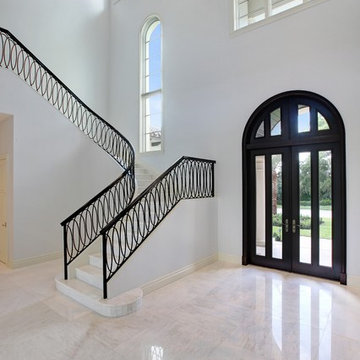
Hidden next to the fairways of The Bears Club in Jupiter Florida, this classic 8,200 square foot Mediterranean estate is complete with contemporary flare. Custom built for our client, this home is comprised of all the essentials including five bedrooms, six full baths in addition to two half baths, grand room featuring a marble fireplace, dining room adjacent to a large wine room, family room overlooking the loggia and pool as well as a master wing complete with separate his and her closets and bathrooms.
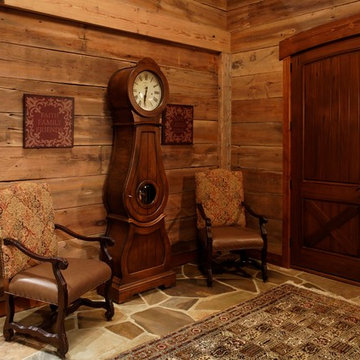
Jeffrey Bebee Photography
Idéer för att renovera en mycket stor rustik foajé, med en dubbeldörr, mörk trädörr, bruna väggar och skiffergolv
Idéer för att renovera en mycket stor rustik foajé, med en dubbeldörr, mörk trädörr, bruna väggar och skiffergolv
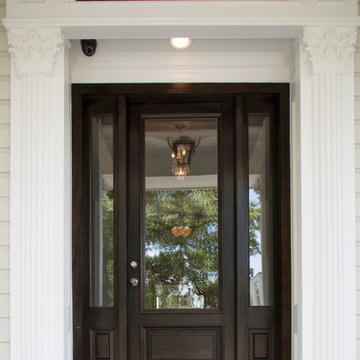
Inspiration för mycket stora klassiska ingångspartier, med en enkeldörr och mörk trädörr
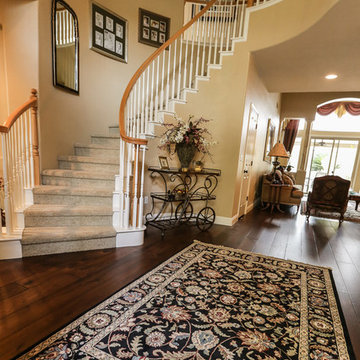
Diane Nielson
Inspiration för en mycket stor vintage foajé, med beige väggar, mellanmörkt trägolv, en enkeldörr och mörk trädörr
Inspiration för en mycket stor vintage foajé, med beige väggar, mellanmörkt trägolv, en enkeldörr och mörk trädörr
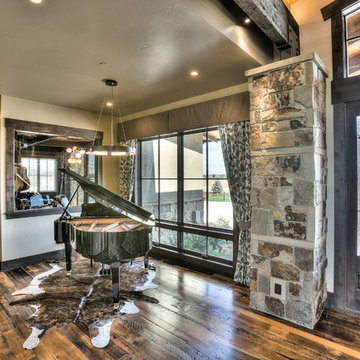
Foto på en mycket stor rustik ingång och ytterdörr, med beige väggar, mellanmörkt trägolv, en dubbeldörr och mörk trädörr
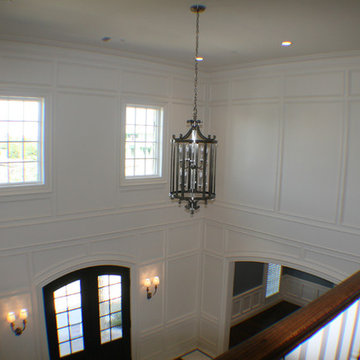
Paneled walls, staircase instillation, window casing, base, and crown mold
Idéer för en mycket stor amerikansk foajé, med vita väggar, mörkt trägolv, en dubbeldörr och mörk trädörr
Idéer för en mycket stor amerikansk foajé, med vita väggar, mörkt trägolv, en dubbeldörr och mörk trädörr
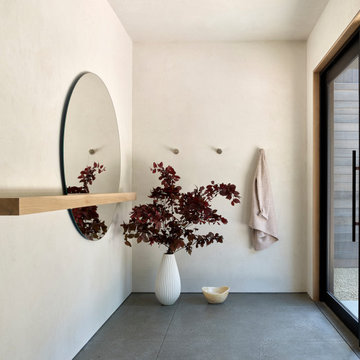
Initially designed as a bachelor's Sonoma weekend getaway, The Fan House features glass and steel garage-style doors that take advantage of the verdant 40-acre hilltop property. With the addition of a wife and children, the secondary residence's interiors needed to change. Ann Lowengart Interiors created a family-friendly environment while adhering to the homeowner's preference for streamlined silhouettes. In the open living-dining room, a neutral color palette and contemporary furnishings showcase the modern architecture and stunning views. A separate guest house provides a respite for visiting urban dwellers.
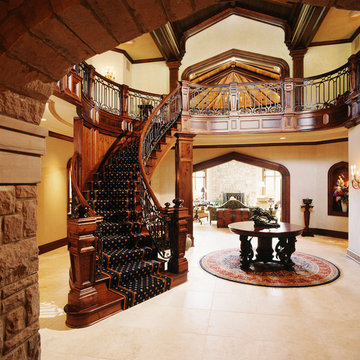
A beautiful stairway spirals from the second floor to the entry below expansive ceilings that are found throughout this area.
Photo by Fisheye Studios, Hiawatha, Iowa

Inspired by the modern romanticism, blissful tranquility and harmonious elegance of Bobby McAlpine’s home designs, this custom home designed and built by Anthony Wilder Design/Build perfectly combines all these elements and more. With Southern charm and European flair, this new home was created through careful consideration of the needs of the multi-generational family who lives there.
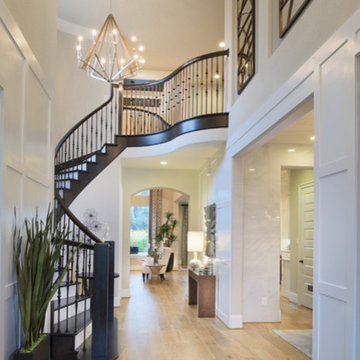
Large and dramatic entryway greet you when you enter this new home. Light wood floors lead into the family room and white walls with molding accent the foyer and staircase.
Jim Wilson Photography
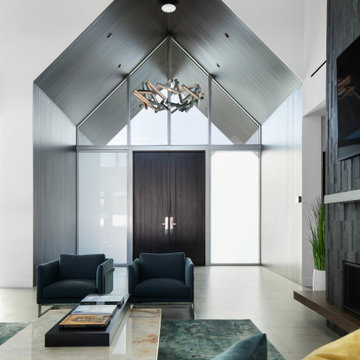
Idéer för en mycket stor modern ingång och ytterdörr, med vita väggar, klinkergolv i porslin, en dubbeldörr, mörk trädörr och grått golv
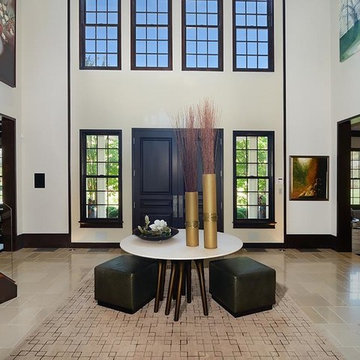
Entryway features two story high windows, customized staircase and view to living room and dining room.
Inredning av en klassisk mycket stor foajé, med en dubbeldörr, mörk trädörr, vita väggar och travertin golv
Inredning av en klassisk mycket stor foajé, med en dubbeldörr, mörk trädörr, vita väggar och travertin golv
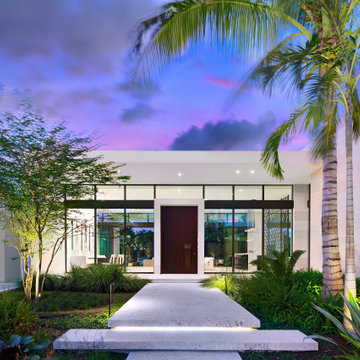
The owners wanted a one-story home which lent itself to a pod concept heavily immersed in landscaping and water features.
Retro inredning av en mycket stor ingång och ytterdörr, med flerfärgade väggar, kalkstensgolv, en pivotdörr, mörk trädörr och beiget golv
Retro inredning av en mycket stor ingång och ytterdörr, med flerfärgade väggar, kalkstensgolv, en pivotdörr, mörk trädörr och beiget golv
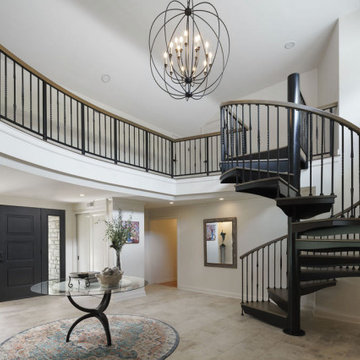
Grand entrance. Foyer staircase was rebuilt into a spiral design. Simple but elegant entry.
Bild på en mycket stor maritim foajé, med vita väggar, travertin golv, en enkeldörr, mörk trädörr och beiget golv
Bild på en mycket stor maritim foajé, med vita väggar, travertin golv, en enkeldörr, mörk trädörr och beiget golv
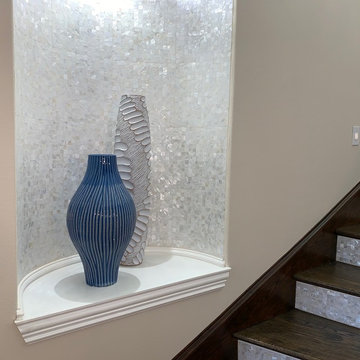
This entry was reimagined by adding modern wood beams, changing the wood color, tiling the vase niche and stair risers and updating lighting and paint. The tile used on stair risers and in the vase niche is mother of pearl tile.
View our Caribbean Remodel @ www.dejaviewvilla.com
993 foton på mycket stor entré, med mörk trädörr
9