993 foton på mycket stor entré, med mörk trädörr
Sortera efter:
Budget
Sortera efter:Populärt i dag
101 - 120 av 993 foton
Artikel 1 av 3
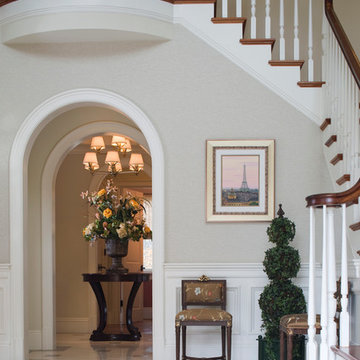
Sam Grey Photography, MDK Designs
Inredning av en klassisk mycket stor foajé, med beige väggar, marmorgolv, en enkeldörr och mörk trädörr
Inredning av en klassisk mycket stor foajé, med beige väggar, marmorgolv, en enkeldörr och mörk trädörr
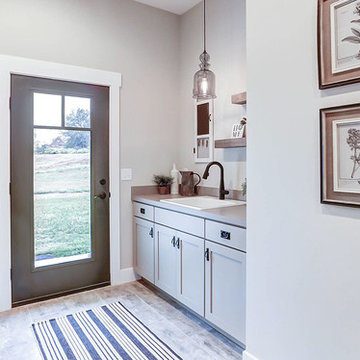
This grand 2-story home with first-floor owner’s suite includes a 3-car garage with spacious mudroom entry complete with built-in lockers. A stamped concrete walkway leads to the inviting front porch. Double doors open to the foyer with beautiful hardwood flooring that flows throughout the main living areas on the 1st floor. Sophisticated details throughout the home include lofty 10’ ceilings on the first floor and farmhouse door and window trim and baseboard. To the front of the home is the formal dining room featuring craftsman style wainscoting with chair rail and elegant tray ceiling. Decorative wooden beams adorn the ceiling in the kitchen, sitting area, and the breakfast area. The well-appointed kitchen features stainless steel appliances, attractive cabinetry with decorative crown molding, Hanstone countertops with tile backsplash, and an island with Cambria countertop. The breakfast area provides access to the spacious covered patio. A see-thru, stone surround fireplace connects the breakfast area and the airy living room. The owner’s suite, tucked to the back of the home, features a tray ceiling, stylish shiplap accent wall, and an expansive closet with custom shelving. The owner’s bathroom with cathedral ceiling includes a freestanding tub and custom tile shower. Additional rooms include a study with cathedral ceiling and rustic barn wood accent wall and a convenient bonus room for additional flexible living space. The 2nd floor boasts 3 additional bedrooms, 2 full bathrooms, and a loft that overlooks the living room.

The custom designed pivot door of this home's foyer is a showstopper. The 5' x 9' wood front door and sidelights blend seamlessly with the adjacent staircase. A round marble foyer table provides an entry focal point, while round ottomans beneath the table provide a convenient place the remove snowy boots before entering the rest of the home. The modern sleek staircase in this home serves as the common thread that connects the three separate floors. The architecturally significant staircase features "floating treads" and sleek glass and metal railing. Our team thoughtfully selected the staircase details and materials to seamlessly marry the modern exterior of the home with the interior. A striking multi-pendant chandelier is the eye-catching focal point of the stairwell on the main and upper levels of the home. The positions of each hand-blown glass pendant were carefully placed to cascade down the stairwell in a dramatic fashion. The elevator next to the staircase (not shown) provides ease in carrying groceries or laundry, as an alternative to using the stairs.
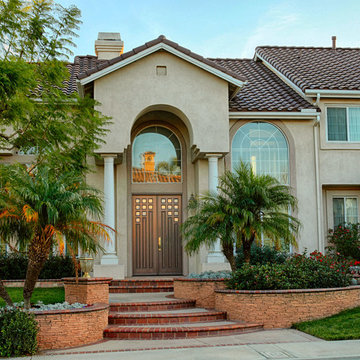
5 Ft wide and 8 ft tall custom crafted double contemporary entry doors. Jeld-Wen Aurora fiberglass model 800 with custom glass. Installed in Yorba Linda, CA home.
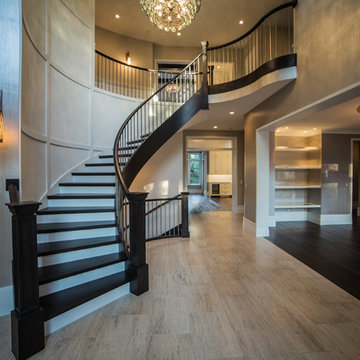
Foyer
Foto på en mycket stor vintage foajé, med grå väggar, kalkstensgolv, en dubbeldörr och mörk trädörr
Foto på en mycket stor vintage foajé, med grå väggar, kalkstensgolv, en dubbeldörr och mörk trädörr

Comforting yet beautifully curated, soft colors and gently distressed wood work craft a welcoming kitchen. The coffered beadboard ceiling and gentle blue walls in the family room are just the right balance for the quarry stone fireplace, replete with surrounding built-in bookcases. 7” wide-plank Vintage French Oak Rustic Character Victorian Collection Tuscany edge hand scraped medium distressed in Stone Grey Satin Hardwax Oil. For more information please email us at: sales@signaturehardwoods.com
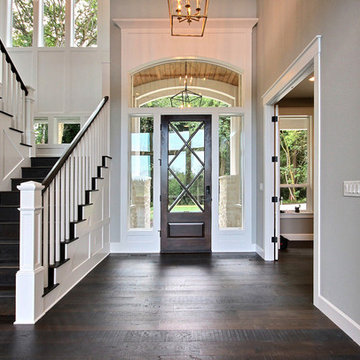
Idéer för mycket stora amerikanska foajéer, med en enkeldörr och mörk trädörr
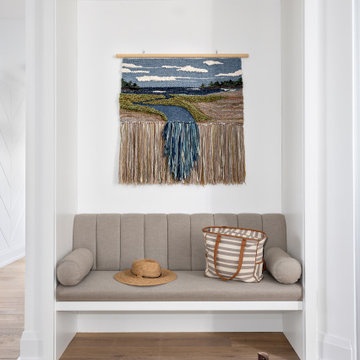
Our clients hired us to completely renovate and furnish their PEI home — and the results were transformative. Inspired by their natural views and love of entertaining, each space in this PEI home is distinctly original yet part of the collective whole.
We used color, patterns, and texture to invite personality into every room: the fish scale tile backsplash mosaic in the kitchen, the custom lighting installation in the dining room, the unique wallpapers in the pantry, powder room and mudroom, and the gorgeous natural stone surfaces in the primary bathroom and family room.
We also hand-designed several features in every room, from custom furnishings to storage benches and shelving to unique honeycomb-shaped bar shelves in the basement lounge.
The result is a home designed for relaxing, gathering, and enjoying the simple life as a couple.
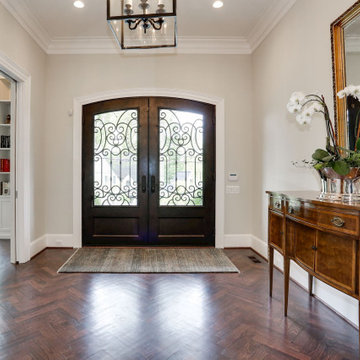
Idéer för mycket stora foajéer, med grå väggar, en dubbeldörr, mörkt trägolv, mörk trädörr och brunt golv
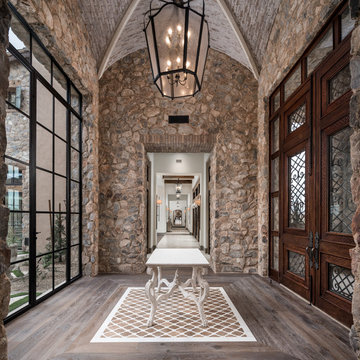
World Renowned Architecture Firm Fratantoni Design created this beautiful home! They design home plans for families all over the world in any size and style. They also have in-house Interior Designer Firm Fratantoni Interior Designers and world class Luxury Home Building Firm Fratantoni Luxury Estates! Hire one or all three companies to design and build and or remodel your home!
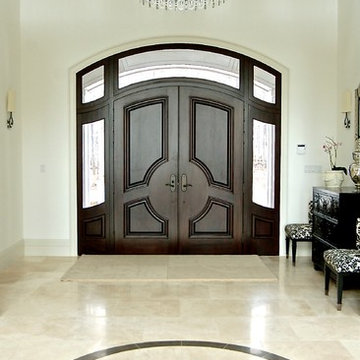
Entrance
Idéer för en mycket stor klassisk foajé, med vita väggar, kalkstensgolv, en dubbeldörr och mörk trädörr
Idéer för en mycket stor klassisk foajé, med vita väggar, kalkstensgolv, en dubbeldörr och mörk trädörr
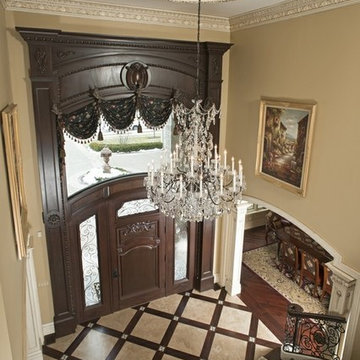
Bird's eye view of Riemer Floors installed carpet runner on stairs and marble inset in hardwood entryway
Klassisk inredning av en mycket stor foajé, med beige väggar, marmorgolv, en enkeldörr och mörk trädörr
Klassisk inredning av en mycket stor foajé, med beige väggar, marmorgolv, en enkeldörr och mörk trädörr
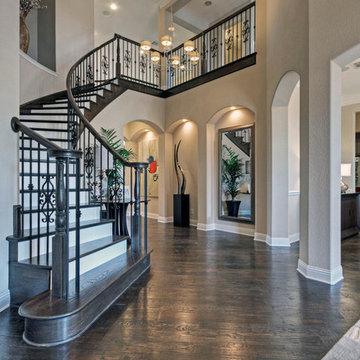
Toll Brothers Grand Foyer in Plano, Tx. by Linfield Design
Modern inredning av en mycket stor foajé, med beige väggar, mörkt trägolv, en dubbeldörr och mörk trädörr
Modern inredning av en mycket stor foajé, med beige väggar, mörkt trägolv, en dubbeldörr och mörk trädörr
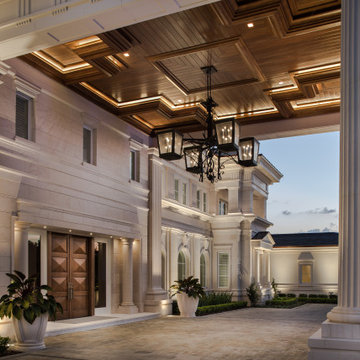
Inspiration för mycket stora klassiska entréer, med marmorgolv, en dubbeldörr, mörk trädörr och beiget golv
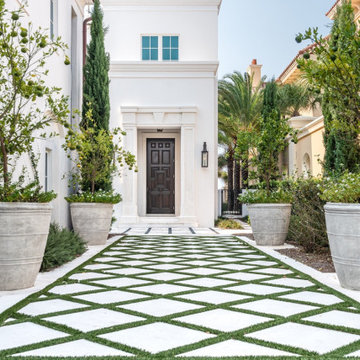
E. F. San Juan supplied Weather Shield exterior windows and hinged doors, Marvin multislide doors, and custom mahogany exterior doors by E. F. San Juan and Signature Door for this beautiful beachfront home just off Scenic Highway 30-A in Northwest Florida. Our team also created and supplied baseboards and white oak beam materials for the interior.
This home was sold in late 2020 by Rosemary Beach Realty as the highest sale ever on 30-A, at $15.95 million. Jonathan Clark and Ashlee Mitchell of the Clark & Mitchell Group, together with Broker Amanda Hampel, brokered the sale of this off-market property in less than 60 days.
Architect: A BOHEME Design
Builder: EarthBuild, LLC
Interiors: Melanie Turner Interiors
Landscaping: Kendall Horne
Photo by Alex Dossey
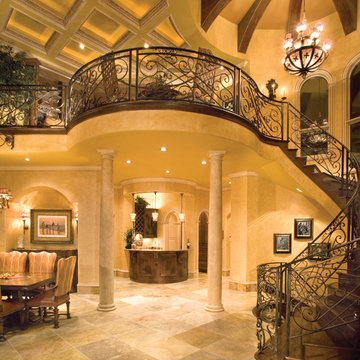
Entry of The Sater Design Collection's Tuscan, Luxury Home Plan - "Villa Sabina" (Plan #8086). saterdesign.com
Inspiration för mycket stora medelhavsstil foajéer, med beige väggar, travertin golv, en dubbeldörr och mörk trädörr
Inspiration för mycket stora medelhavsstil foajéer, med beige väggar, travertin golv, en dubbeldörr och mörk trädörr
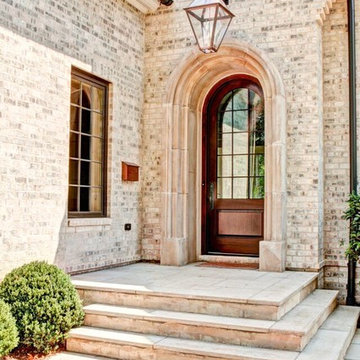
Inspiration för en mycket stor vintage ingång och ytterdörr, med en enkeldörr och mörk trädörr
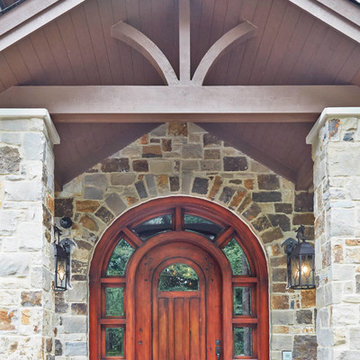
Beautiful arched doorway with arched timber covering the entryway.
Inspiration för en mycket stor vintage ingång och ytterdörr, med en enkeldörr och mörk trädörr
Inspiration för en mycket stor vintage ingång och ytterdörr, med en enkeldörr och mörk trädörr
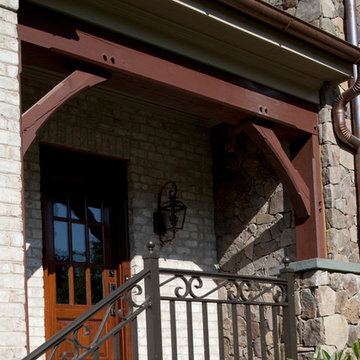
Side Porch
Klassisk inredning av en mycket stor ingång och ytterdörr, med beige väggar, en enkeldörr och mörk trädörr
Klassisk inredning av en mycket stor ingång och ytterdörr, med beige väggar, en enkeldörr och mörk trädörr
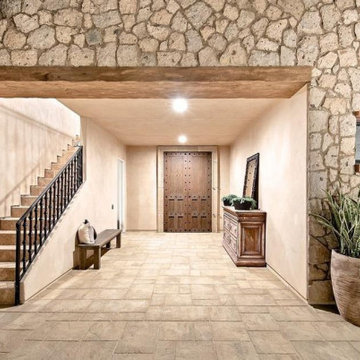
Idéer för mycket stora medelhavsstil ingångspartier, med beige väggar, kalkstensgolv, en dubbeldörr, mörk trädörr och beiget golv
993 foton på mycket stor entré, med mörk trädörr
6