993 foton på mycket stor entré, med mörk trädörr
Sortera efter:
Budget
Sortera efter:Populärt i dag
141 - 160 av 993 foton
Artikel 1 av 3
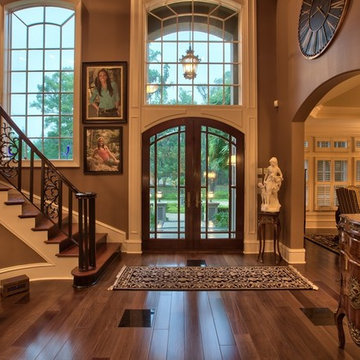
Idéer för en mycket stor klassisk foajé, med bruna väggar, mörkt trägolv, en dubbeldörr och mörk trädörr
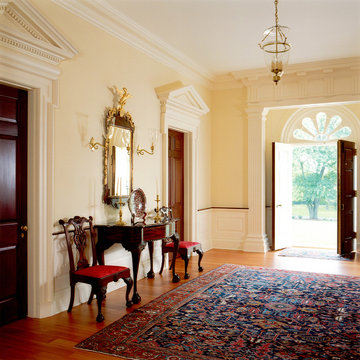
Gordon Beall photographer
Idéer för att renovera en mycket stor vintage ingång och ytterdörr, med mellanmörkt trägolv, en dubbeldörr, mörk trädörr och gula väggar
Idéer för att renovera en mycket stor vintage ingång och ytterdörr, med mellanmörkt trägolv, en dubbeldörr, mörk trädörr och gula väggar
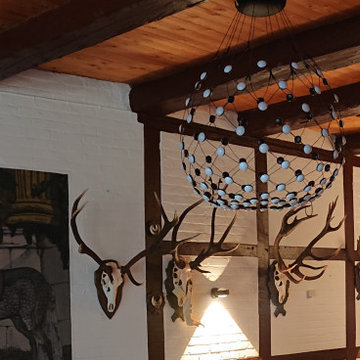
Tradition trifft Moderne - alte Bauerndiele mit moderner Beleuchtung. Leitungen mussten keine verlegt werden - die Leuchten werden über eine App gesteuert.
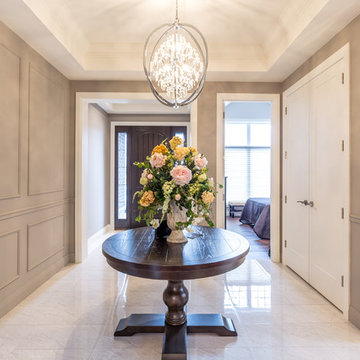
Klassisk inredning av en mycket stor foajé, med grå väggar, travertin golv, en enkeldörr, mörk trädörr och vitt golv
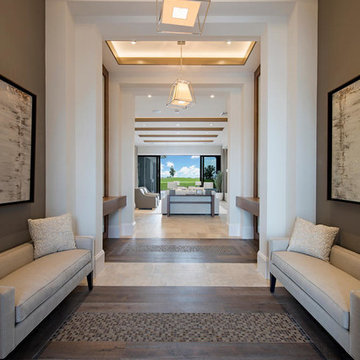
Double Entry Foyer
Inredning av en modern mycket stor hall, med bruna väggar, en dubbeldörr, mörk trädörr, mörkt trägolv och brunt golv
Inredning av en modern mycket stor hall, med bruna väggar, en dubbeldörr, mörk trädörr, mörkt trägolv och brunt golv
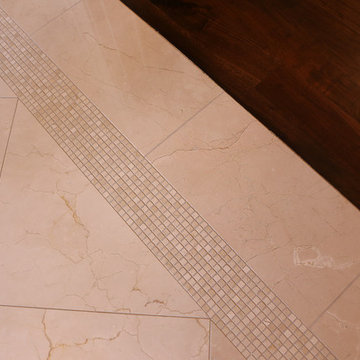
The gleaming creme marfil marble floor is bordered with mosaics and separates the foyer from the premium walnut floors throughout most of the home.
Designed by Melodie Durham of Durham Designs & Consulting, LLC. Photo by Livengood Photographs [www.livengoodphotographs.com/design].
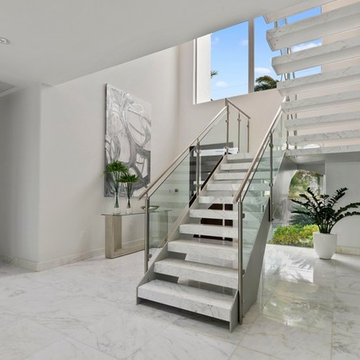
Modern inredning av en mycket stor foajé, med vita väggar, marmorgolv, en enkeldörr, mörk trädörr och vitt golv
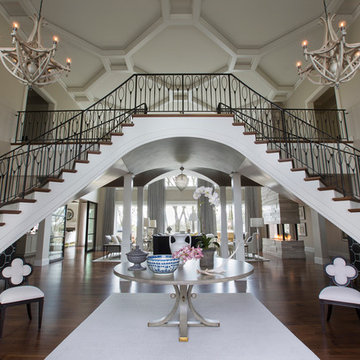
The focal point of the dramatic formal entryway is the double staircase, which was completely refinished. The wrought iron railing was a custom design and finished with a special hand-applied blacking. A gray pedestal table with a gracefully curved base and brass accents greets visitors. A pair of large scale wooden chadeliers add an organic touch.
Heidi Zeiger
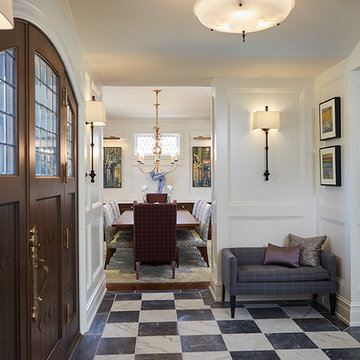
Builder: J. Peterson Homes
Interior Designer: Francesca Owens
Photographers: Ashley Avila Photography, Bill Hebert, & FulView
Capped by a picturesque double chimney and distinguished by its distinctive roof lines and patterned brick, stone and siding, Rookwood draws inspiration from Tudor and Shingle styles, two of the world’s most enduring architectural forms. Popular from about 1890 through 1940, Tudor is characterized by steeply pitched roofs, massive chimneys, tall narrow casement windows and decorative half-timbering. Shingle’s hallmarks include shingled walls, an asymmetrical façade, intersecting cross gables and extensive porches. A masterpiece of wood and stone, there is nothing ordinary about Rookwood, which combines the best of both worlds.
Once inside the foyer, the 3,500-square foot main level opens with a 27-foot central living room with natural fireplace. Nearby is a large kitchen featuring an extended island, hearth room and butler’s pantry with an adjacent formal dining space near the front of the house. Also featured is a sun room and spacious study, both perfect for relaxing, as well as two nearby garages that add up to almost 1,500 square foot of space. A large master suite with bath and walk-in closet which dominates the 2,700-square foot second level which also includes three additional family bedrooms, a convenient laundry and a flexible 580-square-foot bonus space. Downstairs, the lower level boasts approximately 1,000 more square feet of finished space, including a recreation room, guest suite and additional storage.
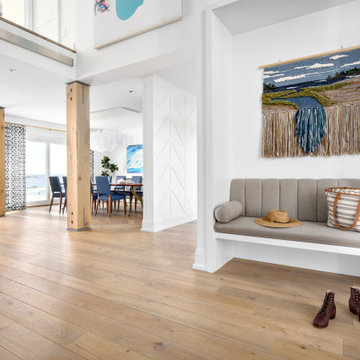
Our clients hired us to completely renovate and furnish their PEI home — and the results were transformative. Inspired by their natural views and love of entertaining, each space in this PEI home is distinctly original yet part of the collective whole.
We used color, patterns, and texture to invite personality into every room: the fish scale tile backsplash mosaic in the kitchen, the custom lighting installation in the dining room, the unique wallpapers in the pantry, powder room and mudroom, and the gorgeous natural stone surfaces in the primary bathroom and family room.
We also hand-designed several features in every room, from custom furnishings to storage benches and shelving to unique honeycomb-shaped bar shelves in the basement lounge.
The result is a home designed for relaxing, gathering, and enjoying the simple life as a couple.
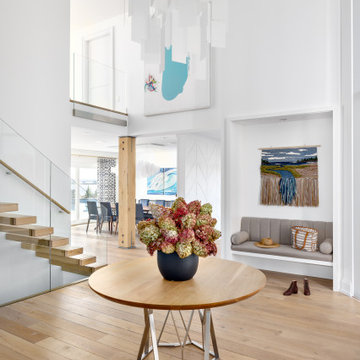
Our clients hired us to completely renovate and furnish their PEI home — and the results were transformative. Inspired by their natural views and love of entertaining, each space in this PEI home is distinctly original yet part of the collective whole.
We used color, patterns, and texture to invite personality into every room: the fish scale tile backsplash mosaic in the kitchen, the custom lighting installation in the dining room, the unique wallpapers in the pantry, powder room and mudroom, and the gorgeous natural stone surfaces in the primary bathroom and family room.
We also hand-designed several features in every room, from custom furnishings to storage benches and shelving to unique honeycomb-shaped bar shelves in the basement lounge.
The result is a home designed for relaxing, gathering, and enjoying the simple life as a couple.
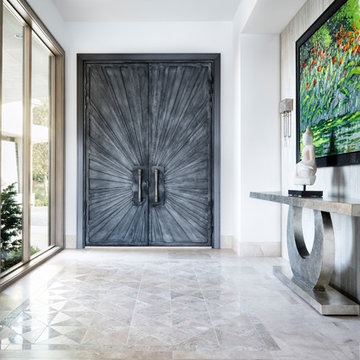
Modern inredning av en mycket stor ingång och ytterdörr, med en dubbeldörr och mörk trädörr
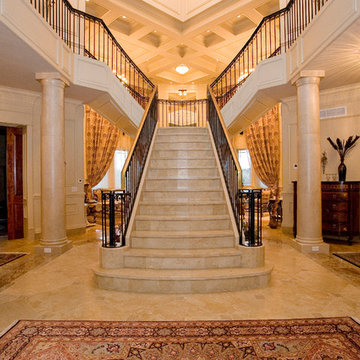
This lake side home was designed and built by Cresco Construction Limited just outside Halifax, Nova Scotia. The interior decorating was done by Kimberly Seldon Design Group out of Toronto. This picture shows the heated granite on steel main staircase with wrought iron balustrade and continuous brass hand rail. This is the view you are greeted with when you walk through the front door and is framed by six matching granite columns.
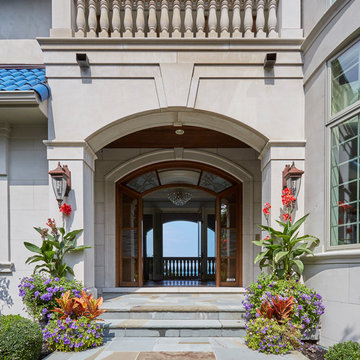
The front entry landing and stairs are clad in bluestone. The front entry balustrade is limestone. Photo by Mike Kaskel.
Medelhavsstil inredning av en mycket stor ingång och ytterdörr, med beige väggar, en dubbeldörr, mörk trädörr och grått golv
Medelhavsstil inredning av en mycket stor ingång och ytterdörr, med beige väggar, en dubbeldörr, mörk trädörr och grått golv
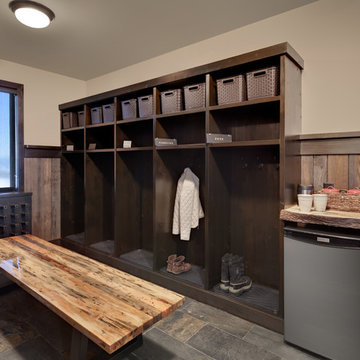
A custom bootroom with built in lockers, wormwood bench, and slate floors. This impressive room has a custom built boot and glove dryer, wooden ski rack, and a coffee station.
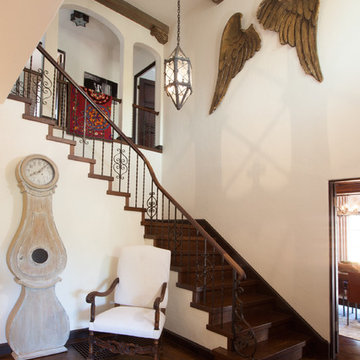
Julie Mikos Photography
Idéer för mycket stora vintage foajéer, med vita väggar, mellanmörkt trägolv, en enkeldörr, mörk trädörr och brunt golv
Idéer för mycket stora vintage foajéer, med vita väggar, mellanmörkt trägolv, en enkeldörr, mörk trädörr och brunt golv
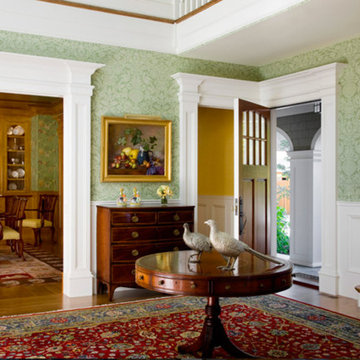
Idéer för mycket stora vintage foajéer, med gröna väggar, mellanmörkt trägolv, en enkeldörr, mörk trädörr och brunt golv
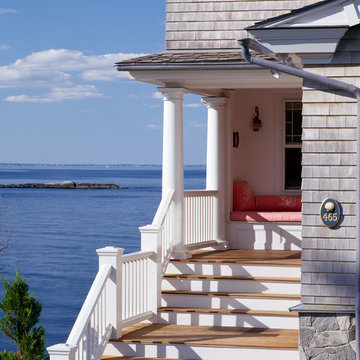
Here is the formal front entry with custom railings, classic round columns, IPE decking, stone veneered foundations and a view for miles.
Idéer för att renovera en mycket stor maritim ingång och ytterdörr, med en enkeldörr och mörk trädörr
Idéer för att renovera en mycket stor maritim ingång och ytterdörr, med en enkeldörr och mörk trädörr
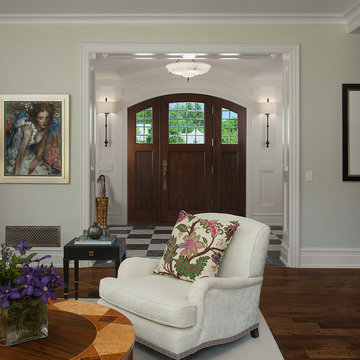
Builder: J. Peterson Homes
Interior Designer: Francesca Owens
Photographers: Ashley Avila Photography, Bill Hebert, & FulView
Capped by a picturesque double chimney and distinguished by its distinctive roof lines and patterned brick, stone and siding, Rookwood draws inspiration from Tudor and Shingle styles, two of the world’s most enduring architectural forms. Popular from about 1890 through 1940, Tudor is characterized by steeply pitched roofs, massive chimneys, tall narrow casement windows and decorative half-timbering. Shingle’s hallmarks include shingled walls, an asymmetrical façade, intersecting cross gables and extensive porches. A masterpiece of wood and stone, there is nothing ordinary about Rookwood, which combines the best of both worlds.
Once inside the foyer, the 3,500-square foot main level opens with a 27-foot central living room with natural fireplace. Nearby is a large kitchen featuring an extended island, hearth room and butler’s pantry with an adjacent formal dining space near the front of the house. Also featured is a sun room and spacious study, both perfect for relaxing, as well as two nearby garages that add up to almost 1,500 square foot of space. A large master suite with bath and walk-in closet which dominates the 2,700-square foot second level which also includes three additional family bedrooms, a convenient laundry and a flexible 580-square-foot bonus space. Downstairs, the lower level boasts approximately 1,000 more square feet of finished space, including a recreation room, guest suite and additional storage.
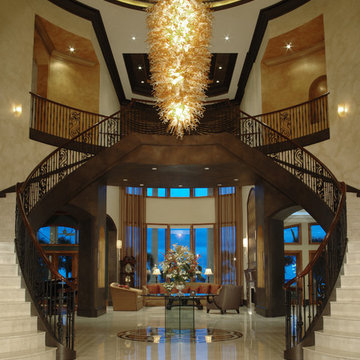
Faux finished, custom moldings accent the layers of the ceiling. Chandelier is comprised of over 1300 pieces of glass that were placed on fixture one by one on site. Custom medallion in center of staircase. Marble floors. Staircase railing is iron capped with stained wood.
Photographer - John Stillman
John Stillman
993 foton på mycket stor entré, med mörk trädörr
8