993 foton på mycket stor entré, med mörk trädörr
Sortera efter:
Budget
Sortera efter:Populärt i dag
61 - 80 av 993 foton
Artikel 1 av 3
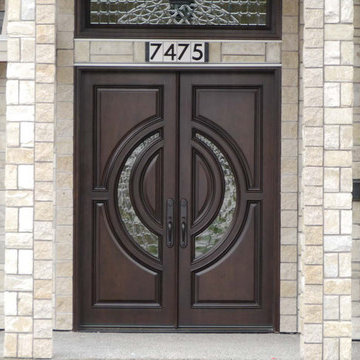
David Wu
Inredning av en klassisk mycket stor ingång och ytterdörr, med grå väggar, tegelgolv, en dubbeldörr och mörk trädörr
Inredning av en klassisk mycket stor ingång och ytterdörr, med grå väggar, tegelgolv, en dubbeldörr och mörk trädörr
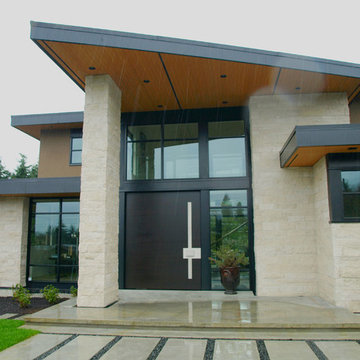
Rene Picard Design, Legacy Developments, Upright Developments, C&C Cutting Edge.
Inredning av en modern mycket stor ingång och ytterdörr, med beige väggar, betonggolv, en pivotdörr och mörk trädörr
Inredning av en modern mycket stor ingång och ytterdörr, med beige väggar, betonggolv, en pivotdörr och mörk trädörr
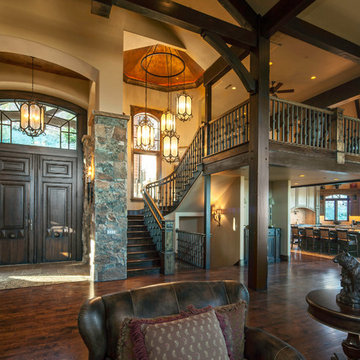
Overview of the entire gathering space from the front edge of the main fireplace. View here from the very tall antique double entry doors on the left past the staircase and into the kitchen and dining room to the right. Fantastic gathering space.
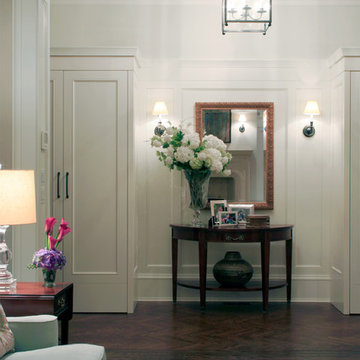
This brick and limestone, 6,000-square-foot residence exemplifies understated elegance. Located in the award-wining Blaine School District and within close proximity to the Southport Corridor, this is city living at its finest!
The foyer, with herringbone wood floors, leads to a dramatic, hand-milled oval staircase; an architectural element that allows sunlight to cascade down from skylights and to filter throughout the house. The floor plan has stately-proportioned rooms and includes formal Living and Dining Rooms; an expansive, eat-in, gourmet Kitchen/Great Room; four bedrooms on the second level with three additional bedrooms and a Family Room on the lower level; a Penthouse Playroom leading to a roof-top deck and green roof; and an attached, heated 3-car garage. Additional features include hardwood flooring throughout the main level and upper two floors; sophisticated architectural detailing throughout the house including coffered ceiling details, barrel and groin vaulted ceilings; painted, glazed and wood paneling; laundry rooms on the bedroom level and on the lower level; five fireplaces, including one outdoors; and HD Video, Audio and Surround Sound pre-wire distribution through the house and grounds. The home also features extensively landscaped exterior spaces, designed by Prassas Landscape Studio.
This home went under contract within 90 days during the Great Recession.
Featured in Chicago Magazine: http://goo.gl/Gl8lRm
Jim Yochum
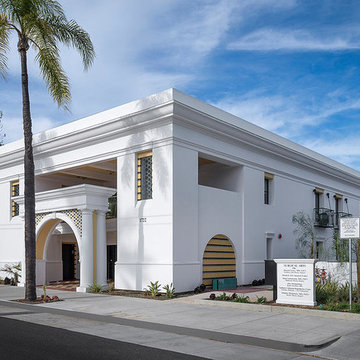
We were responsible for the exterior tile flooring, staircases, tile arch, window surrounds, and bench. Very intricate flooring and building design by Jan Robert Hochhauser.
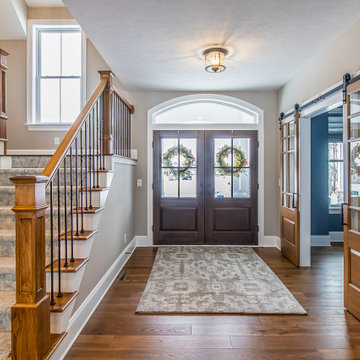
Entryway, double doors, sliding barn doors to office
.
.
.
#payneandpayne #homebuilder #homeoffice #slidingbarndoors #slidingofficedoors #homeofficedesign #custombuild #foyer #homeofficedecor #officewindow #builtinshelves #officeshelves #entrywaydecor #ohiohomebuilders #ohiocustomhomes #officesofinsta #clevelandbuilders #willoughbyhills #AtHomeCLE .
.?@paulceroky
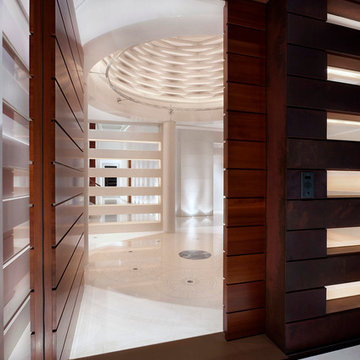
Paul Finkel | Piston Design
Foto på en mycket stor funkis ingång och ytterdörr, med marmorgolv, en pivotdörr och mörk trädörr
Foto på en mycket stor funkis ingång och ytterdörr, med marmorgolv, en pivotdörr och mörk trädörr
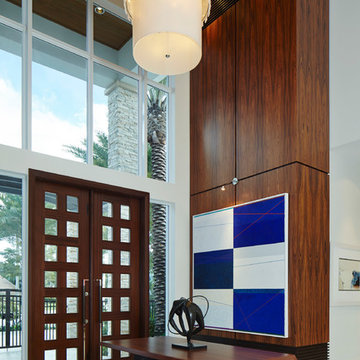
This view of the entryway shows the geometry of the artwork mirrored in the entry wall panels. Illumination is provided by a custom designed chandelier fabricated from lucite, crystal and linnen.
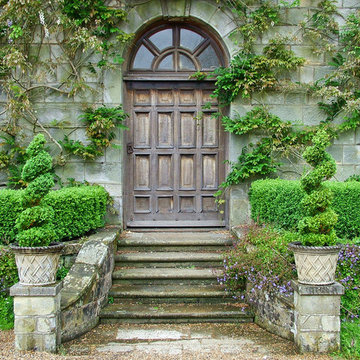
Inspiration för mycket stora klassiska ingångspartier, med en enkeldörr och mörk trädörr
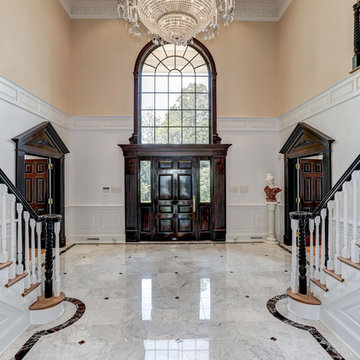
HomeVisit
Idéer för en mycket stor klassisk foajé, med vita väggar, marmorgolv, en enkeldörr och mörk trädörr
Idéer för en mycket stor klassisk foajé, med vita väggar, marmorgolv, en enkeldörr och mörk trädörr

Elaborate and welcoming foyer that has custom faux finished walls and a gold leafed dome ceiling. JP Weaver molding was added to the layered ceiling to make this a one of a kind entryway.
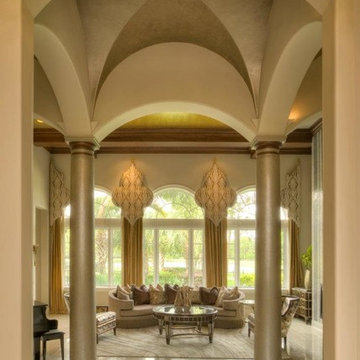
Grand foyer entrance overlooking formal living room. Custom window treatments accentuate the halved-oval shaped windows.
Foto på en mycket stor vintage foajé, med beige väggar, marmorgolv, en dubbeldörr och mörk trädörr
Foto på en mycket stor vintage foajé, med beige väggar, marmorgolv, en dubbeldörr och mörk trädörr
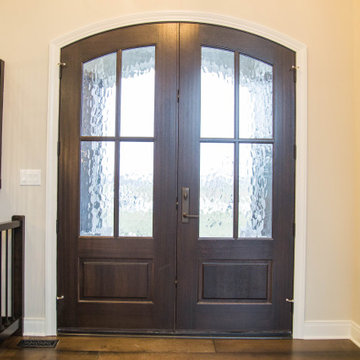
An arched double door entry with Flemish rain screen glass lights.
Inspiration för mycket stora klassiska ingångspartier, med beige väggar, mörkt trägolv, en dubbeldörr, mörk trädörr och brunt golv
Inspiration för mycket stora klassiska ingångspartier, med beige väggar, mörkt trägolv, en dubbeldörr, mörk trädörr och brunt golv
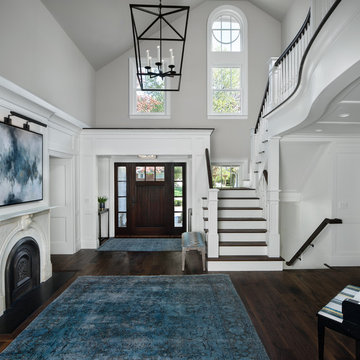
Inredning av en klassisk mycket stor hall, med vita väggar, mörkt trägolv, en enkeldörr, mörk trädörr och brunt golv
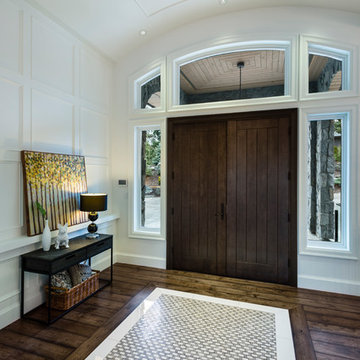
Spectacularly designed home in Langley, BC is customized in every way. Considerations were taken to personalization of every space to the owners' aesthetic taste and their lifestyle. The home features beautiful barrel vault ceilings and a vast open concept floor plan for entertaining. Oversized applications of scale throughout ensure that the special features get the presence they deserve without overpowering the spaces.
Photos: Paul Grdina Photography
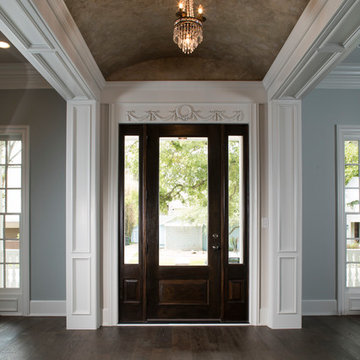
Foto på en mycket stor vintage ingång och ytterdörr, med en enkeldörr och mörk trädörr
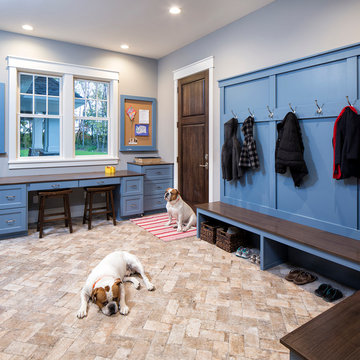
Bild på ett mycket stort vintage kapprum, med grå väggar, klinkergolv i keramik, en enkeldörr och mörk trädörr
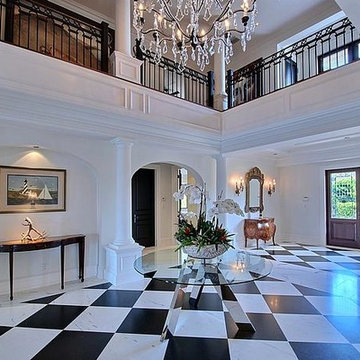
Entry Foyer, high contrast black and white marble floors, white marble columns, heavy wood front doors, medium wood stain with high gloss finish. White marble stairs and black custom railing. Two story atrium
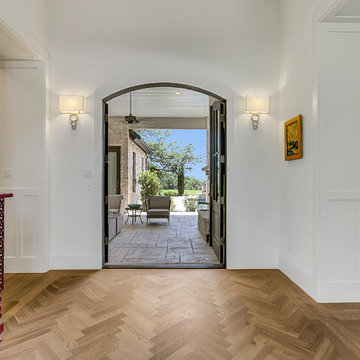
John Siemering Homes. Custom Home Builder in Austin, TX
Idéer för att renovera en mycket stor vintage foajé, med vita väggar, mellanmörkt trägolv, en dubbeldörr, mörk trädörr och brunt golv
Idéer för att renovera en mycket stor vintage foajé, med vita väggar, mellanmörkt trägolv, en dubbeldörr, mörk trädörr och brunt golv
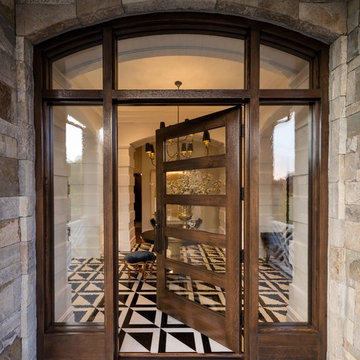
Alan Blakely
Inspiration för en mycket stor amerikansk ingång och ytterdörr, med mörk trädörr
Inspiration för en mycket stor amerikansk ingång och ytterdörr, med mörk trädörr
993 foton på mycket stor entré, med mörk trädörr
4